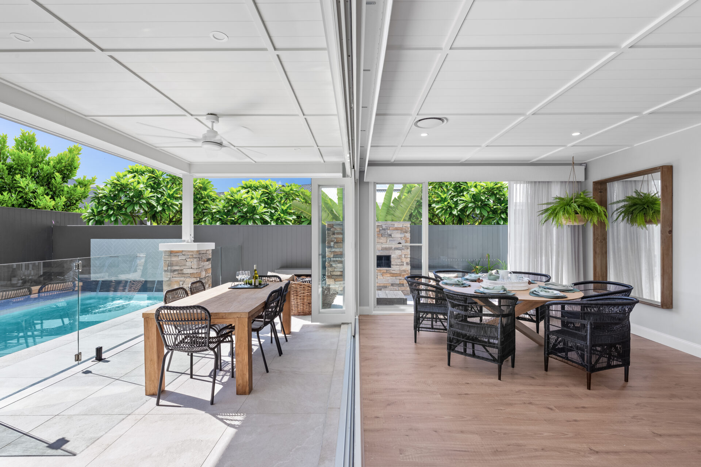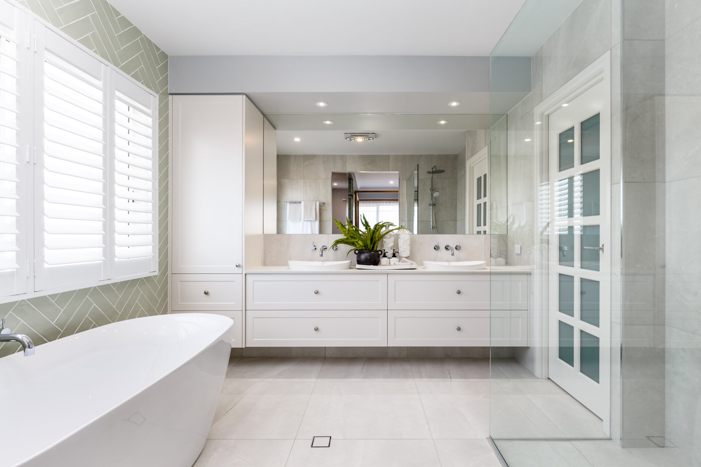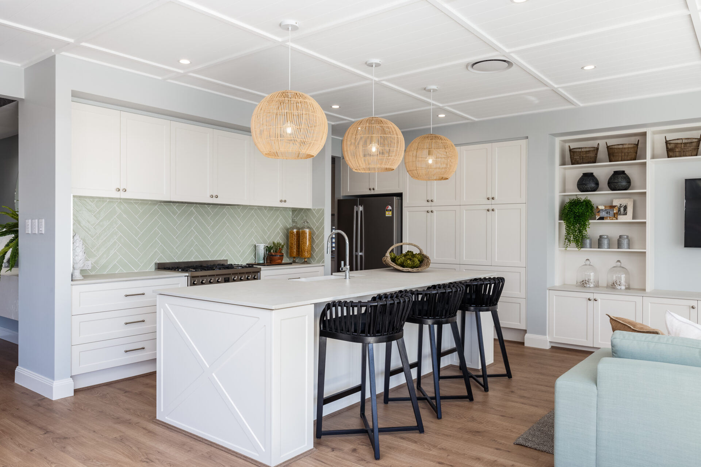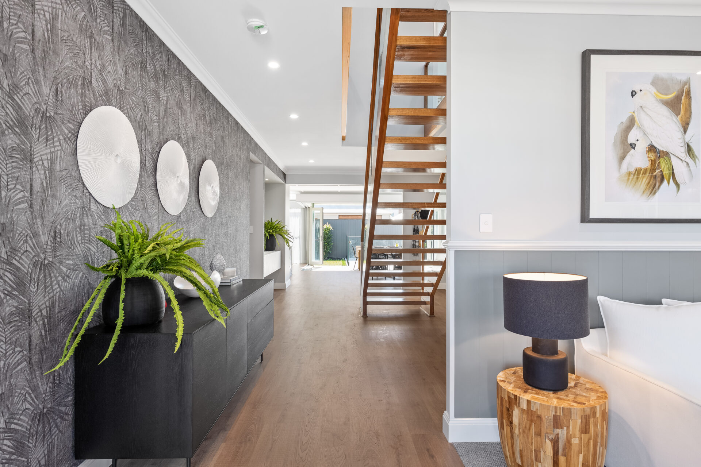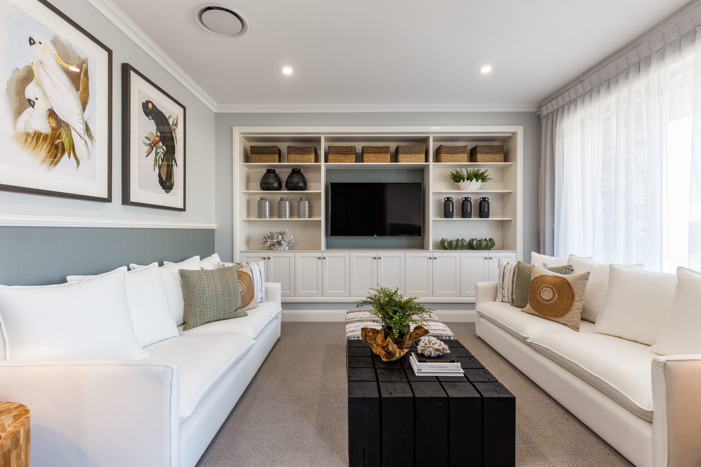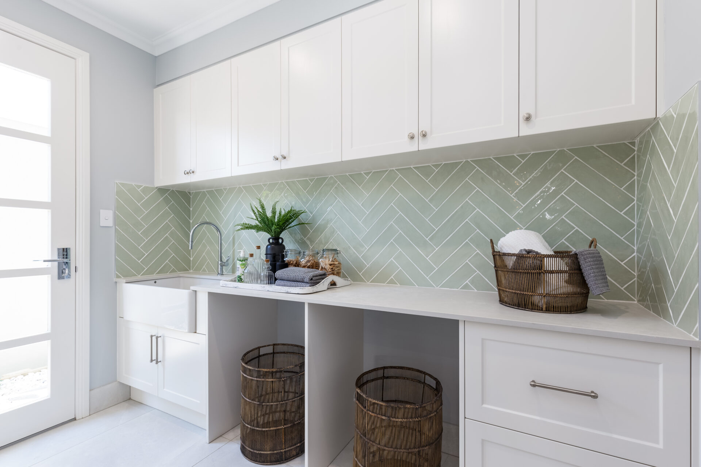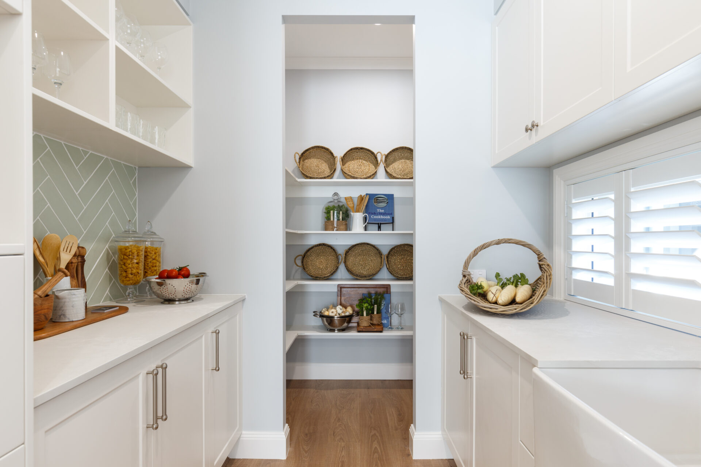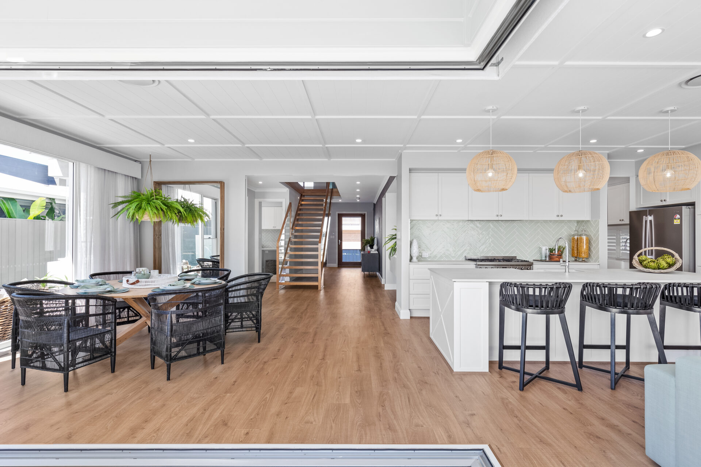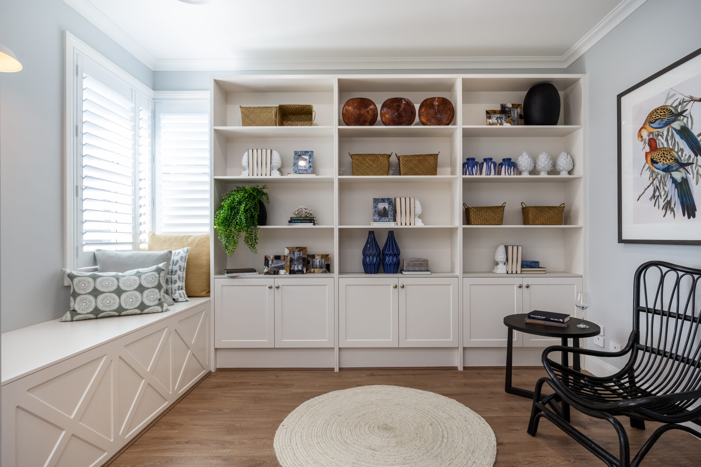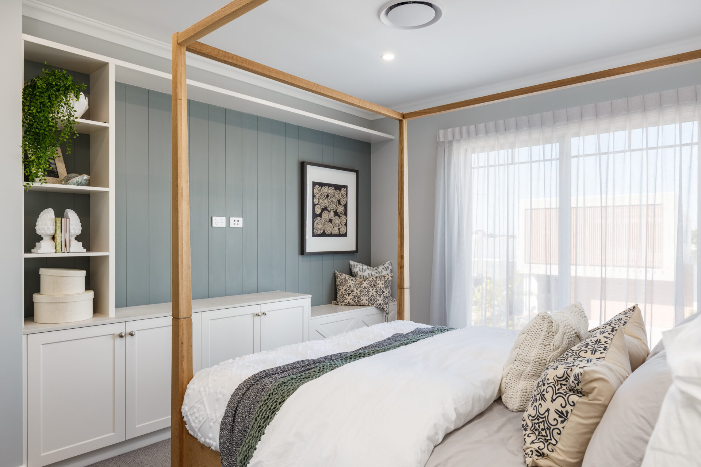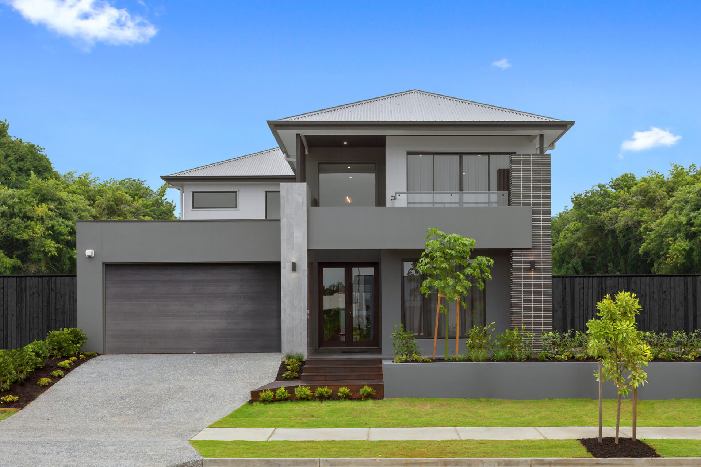
Kensington Collection
- Bedrooms 4
- Living 3
- Bathrooms 2.5
- Study 1
- Car Spaces 2
Welcome home
to the Kensington.
This is a stunning modern two-story home to not only move into but grow into. The ingenuity of the Kensington range is how it reflects the common demands of many home buyers – functionality, elegance and utilising space in a savvy way. With three roomy living areas, four large bedrooms and a well-designed kitchen equipped with a huge walk-in pantry, this home is the perfect choice for families looking to enjoy a more spacious, comfortable lifestyle.
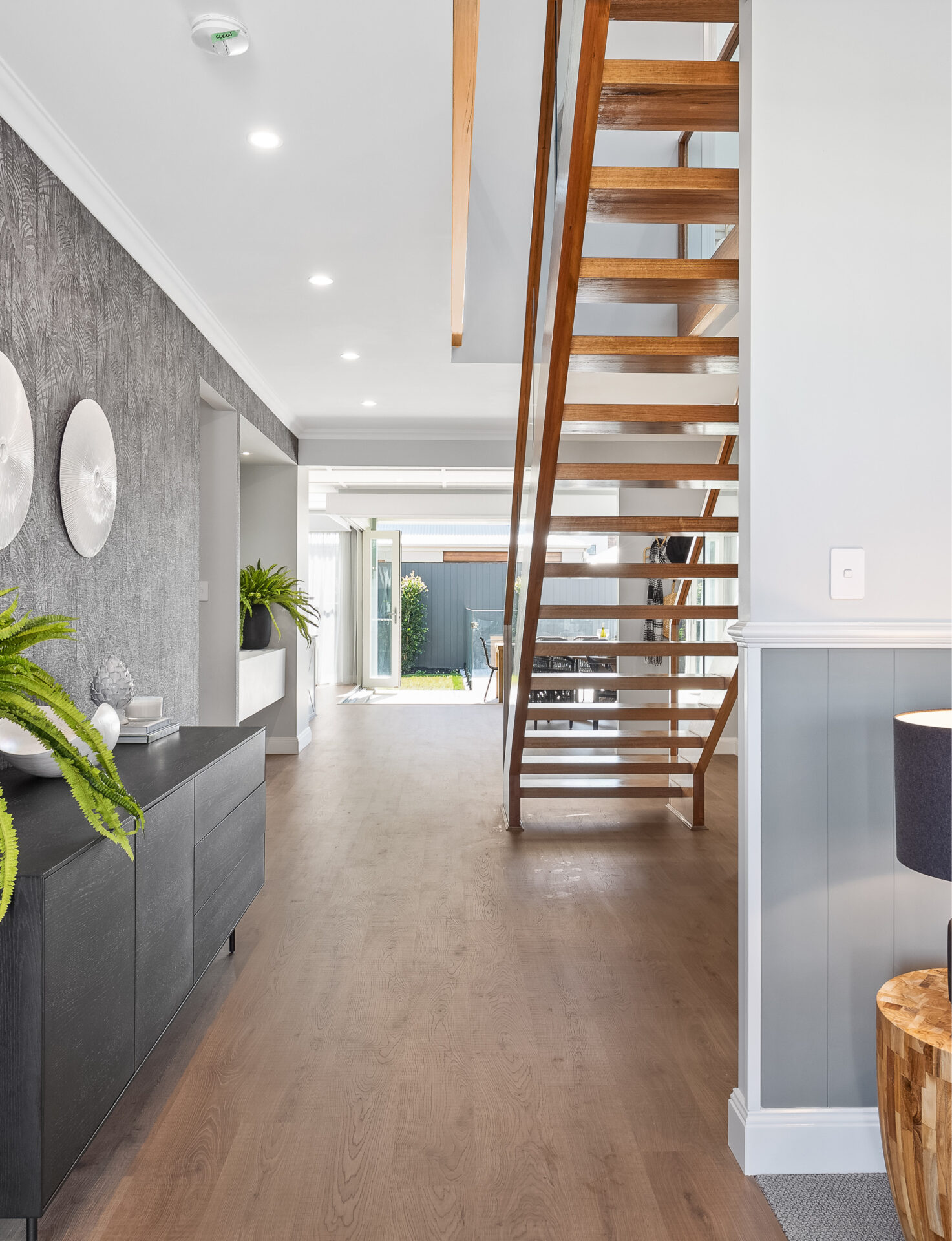
Choose your Kensington floorplan
Introducing the Kensington Collection by Bold Living. This design can be tailored to your block and your budget, and customised to perfectly reflect your style and personality. Choose a plan below or contact us to customise the Kensington home design to your needs.
Kensington 319
Minimum Frontage 14m
External Dimensions 19.54m x 12.20m
-
Total Floor Area319.6m2
- Bedrooms 4
- Living 3
- Bathrooms 2.5
- Study 1
- Car Spaces 2
Kensington 319 B5
Minimum Frontage 14m
External Dimensions 19.54m x 12.20m
-
Total Floor Area319.6m2
- Bedrooms 5
- Living 3
- Bathrooms 2.5
- Car Spaces 2
Kensington 327
Minimum Frontage 14m
External Dimensions 19.18m x 12.30m
-
Total Floor Area327.4m2
- Bedrooms 4
- Living 3
- Bathrooms 2.5
- Study 1
- Car Spaces 2
Kensington 361
Minimum Frontage 14m
External Dimensions 21.42m x 12.20m
-
Total Floor Area361.2m2
- Bedrooms 5
- Living 3
- Bathrooms 3
- Study 1
- Car Spaces 2
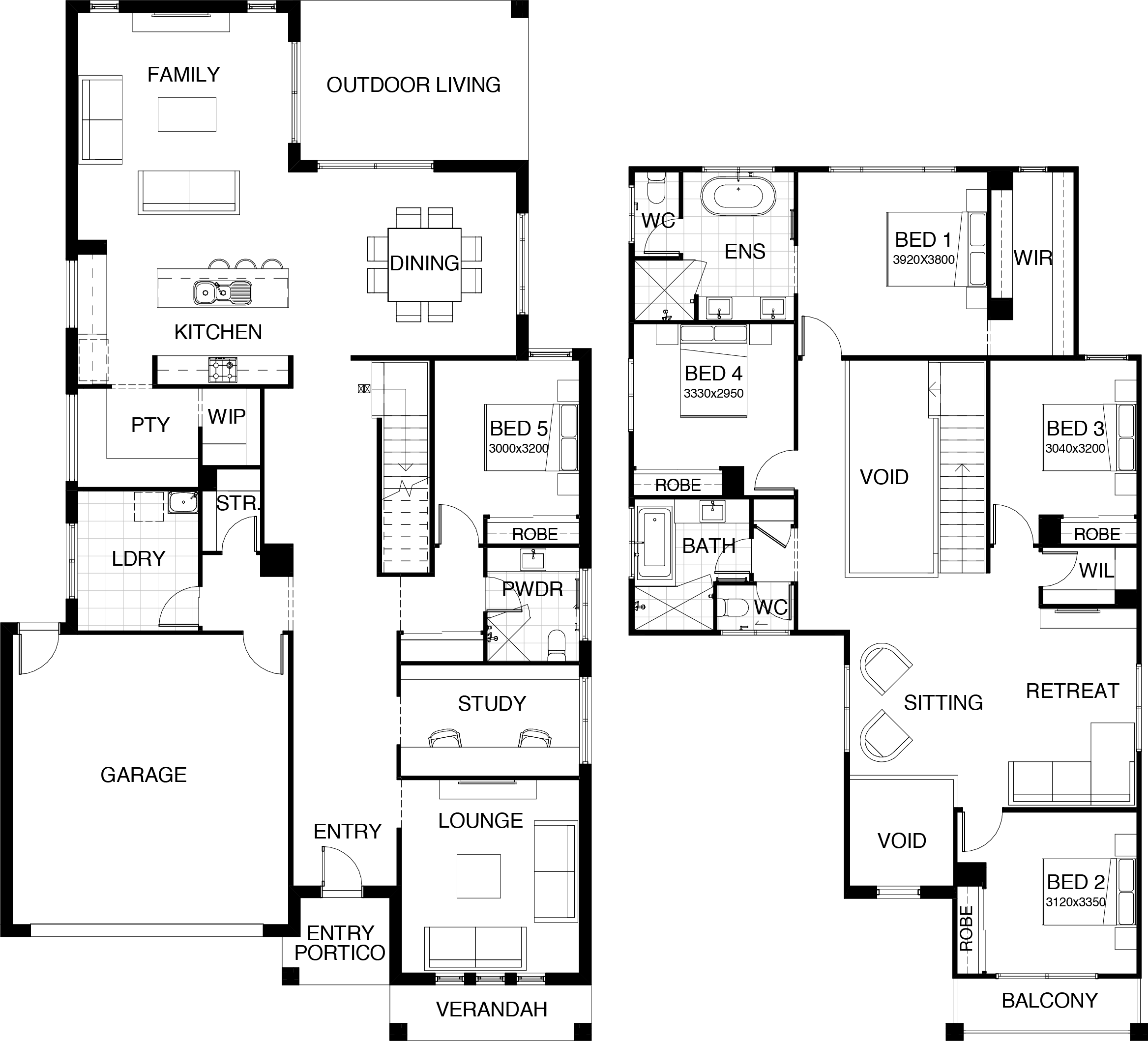
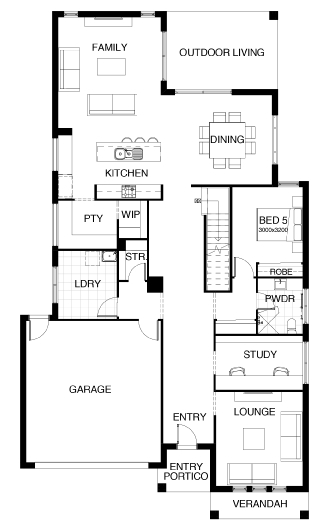
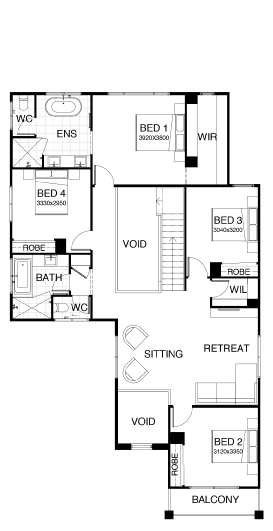
Kensington 362
Minimum Frontage 14m
External Dimensions 21.49m x 12.20m
-
Total Floor Area362.5m2
- Bedrooms 5
- Living 3
- Bathrooms 3
- Study 1
- Car Spaces 2
Kensington 367
Minimum Frontage 13.6m
External Dimensions 21.49m x 12.20m
-
Total Floor Area367.2m2
- Bedrooms 5
- Living 4
- Bathrooms 3
- Study 1
- Car Spaces 2
Gallery
The Bold Difference
At Bold Living, we help bring your dream home to life. When you choose us, you're choosing a team that understands your vision and
is with you every step of the way. From planning to handing over the keys, we make the building process smooth and enjoyable.
We've built thousands of homes across South East Queensland and continue to help more families each year.

