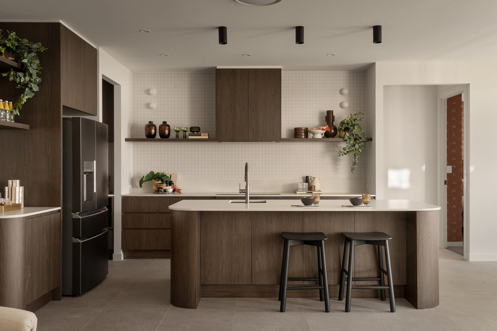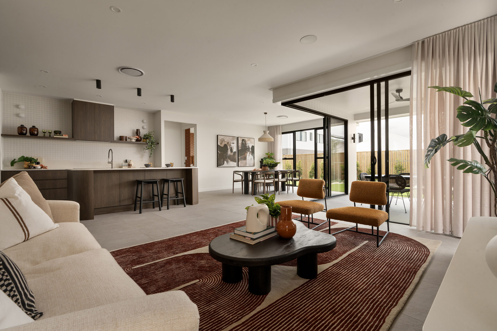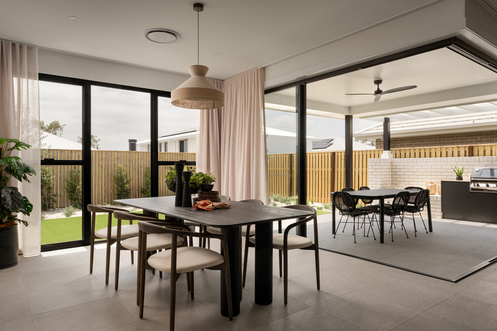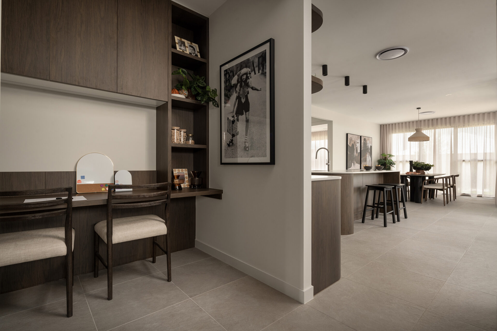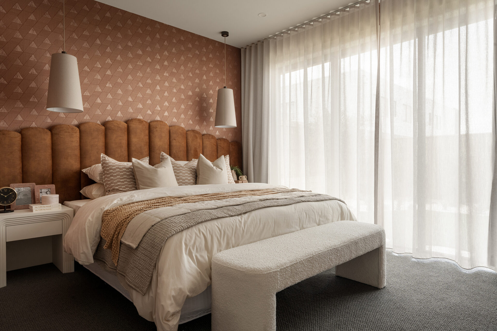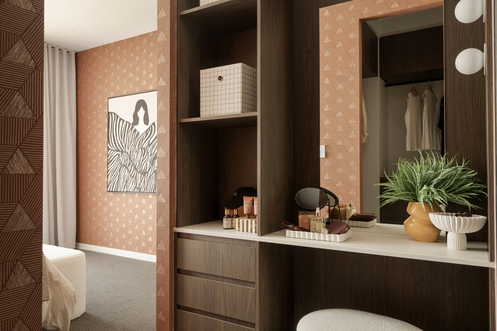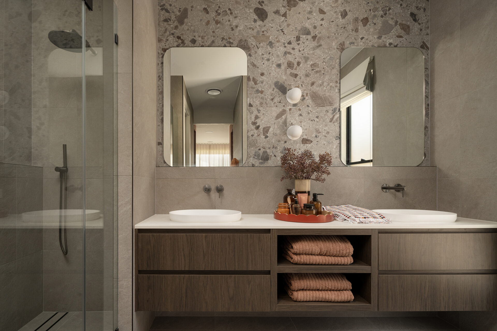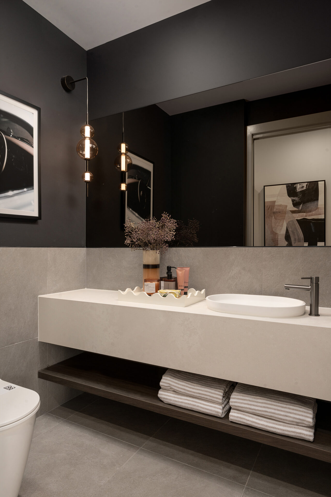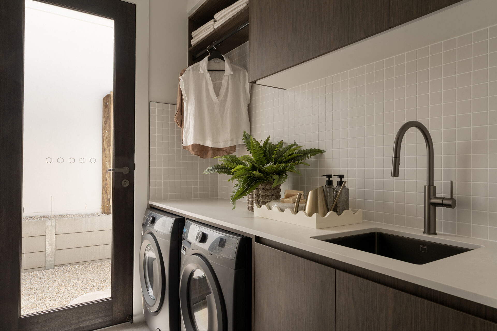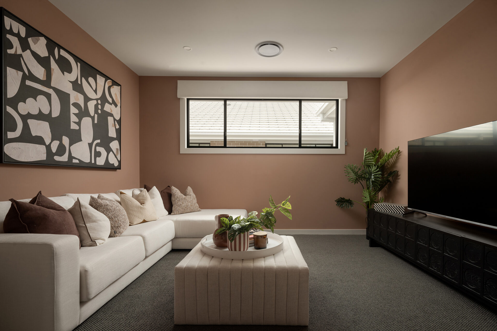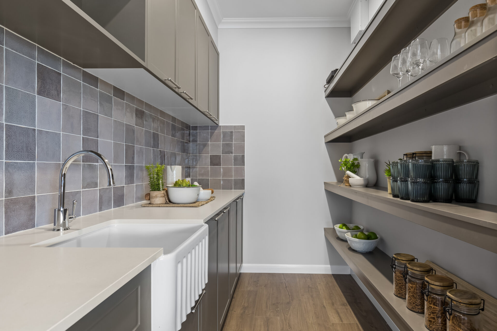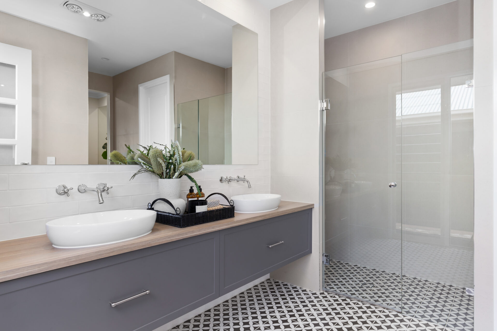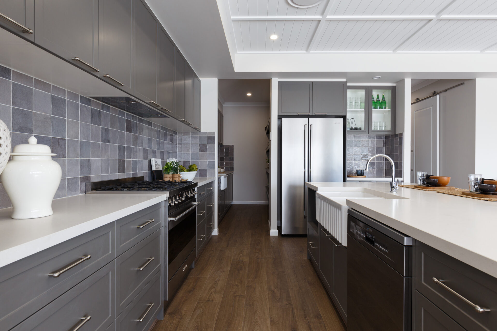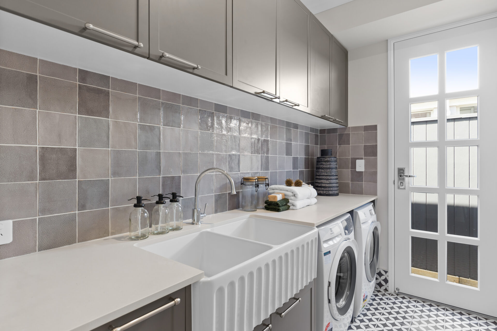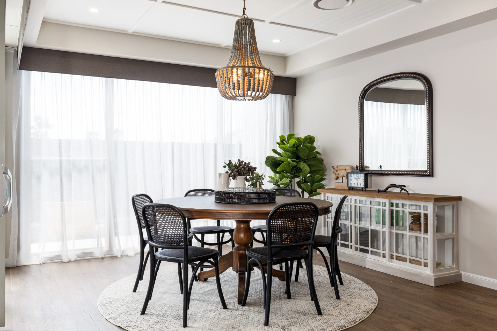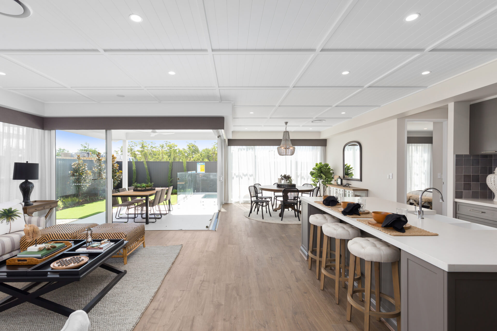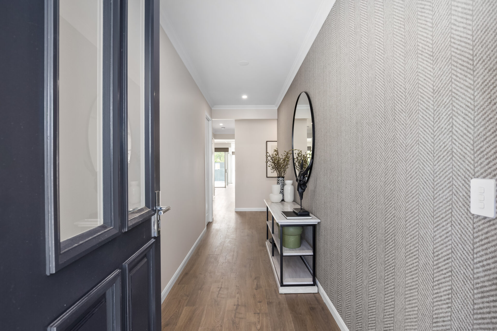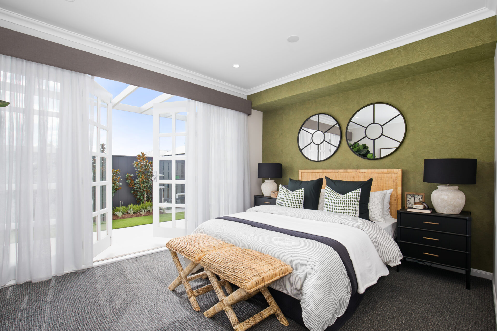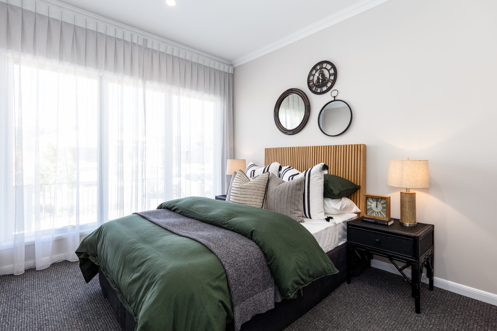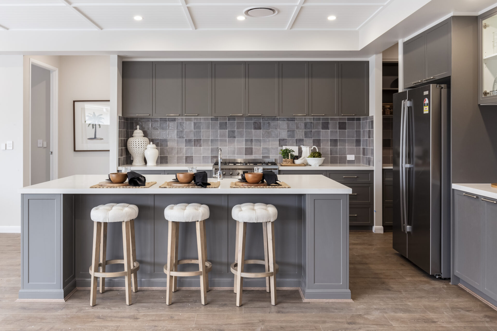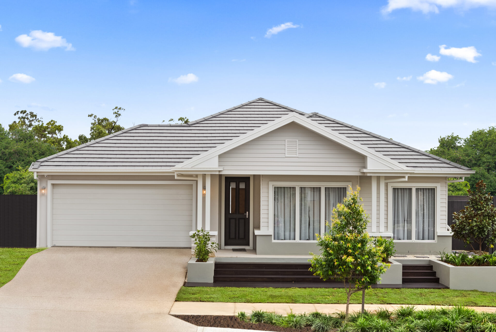
Emerson Collection
- Bedrooms 4
- Living 2
- Bathrooms 2.5
- Study 1
- Car Spaces 2
Welcome home
to the Emerson.
The Emerson is an intelligently designed family home delivering luxury without compromise. You’re spoilt with two generous living spaces, a study and four bedrooms including an impressive master suite. The kitchen, living and dining is located at the heart of the home providing easy access to the rest of the house and a seamless flow directly to the outdoor living space. Contact us today to customise the Emerson home to you!
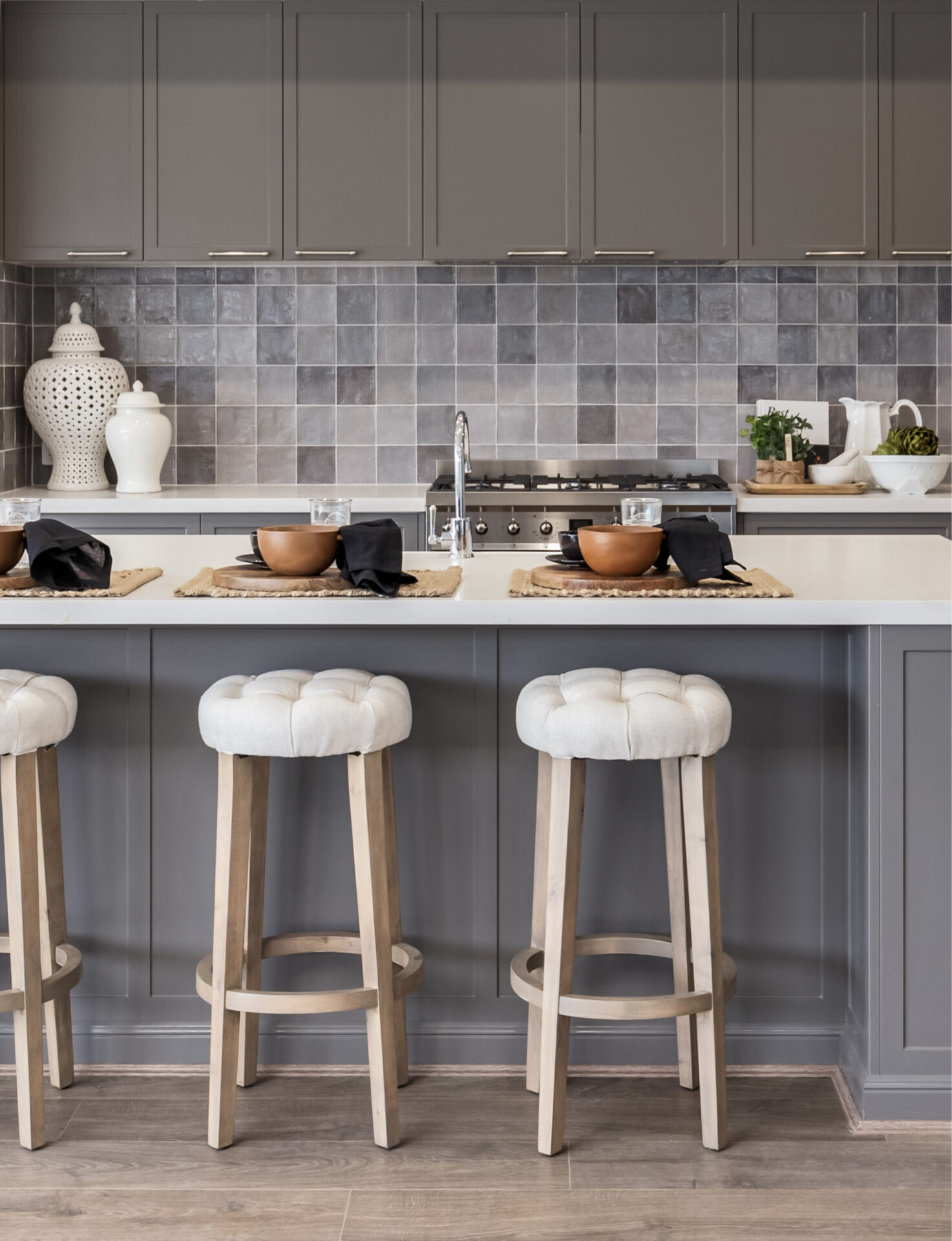
Choose your Emerson floorplan
Introducing the Emerson Collection by Bold Living. This design can be tailored to your block and your budget, and customised to perfectly reflect your style and personality. Choose a plan below or contact us to customise the Emerson home design to your needs.
Emerson 260
Minimum Frontage 16m
External Dimensions 21.51m x 13.75m
-
Total Floor Area260.9m2
- Bedrooms 4
- Living 2
- Bathrooms 2.5
- Study 1
- Car Spaces 2
Emerson 277
Minimum Frontage 16m
External Dimensions 20.07m x 14.8m
-
Total Floor Area277.8m2
- Bedrooms 4
- Living 2
- Bathrooms 2.5
- Study 1
- Car Spaces 2
Emerson 277 M
Minimum Frontage 16m
External Dimensions 20.07m x 14.8m
-
Total Floor Area277.8m2
- Bedrooms 4
- Living 2
- Bathrooms 2.5
- Study 1
- Car Spaces 2
Emerson 300
Minimum Frontage 18m
External Dimensions 21.04m x 15.85m
-
Total Floor Area300.3m2
- Bedrooms 4
- Living 3
- Bathrooms 2.5
- Study 2
- Car Spaces 2
Emerson 322
Minimum Frontage 20m
External Dimensions 21.74m x 16.1m
-
Total Floor Area322.2m2
- Bedrooms 4
- Living 3
- Bathrooms 2.5
- Study 2
- Car Spaces 2
Gallery
The Bold Difference
At Bold Living, we help bring your dream home to life. When you choose us, you're choosing a team that understands your vision and
is with you every step of the way. From planning to handing over the keys, we make the building process smooth and enjoyable.
We've built thousands of homes across South East Queensland and continue to help more families each year.

