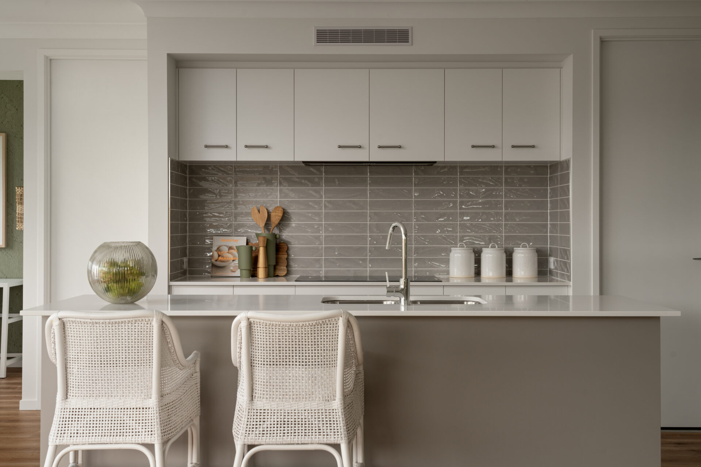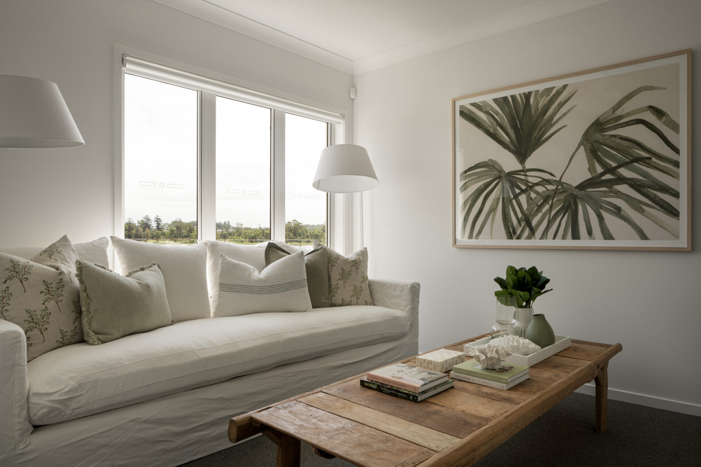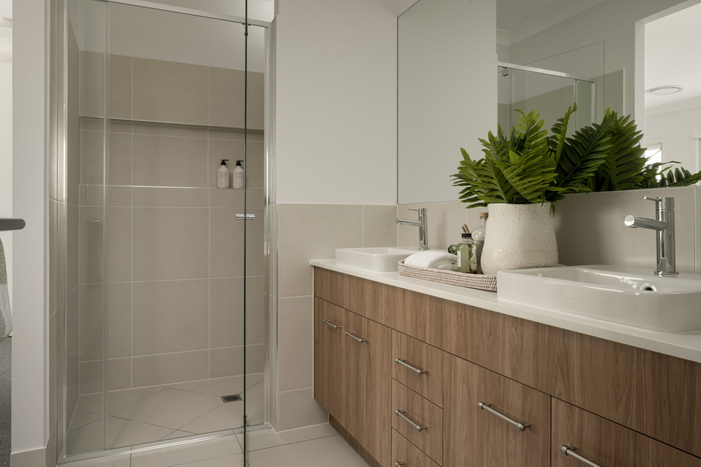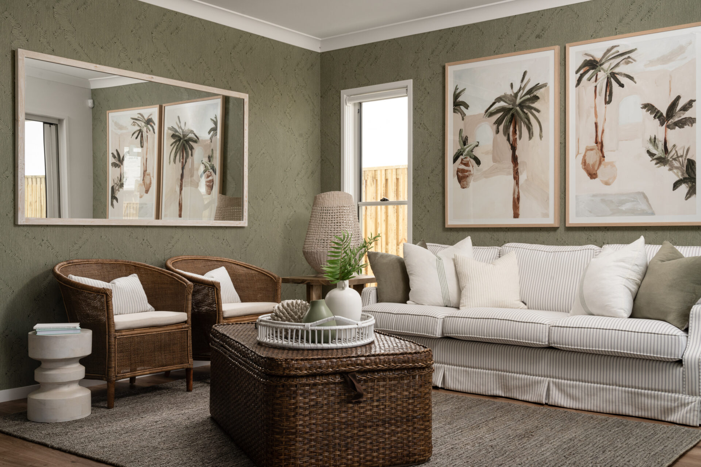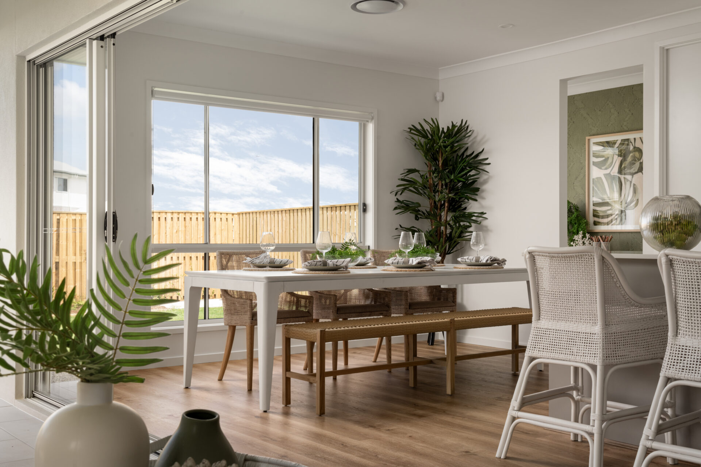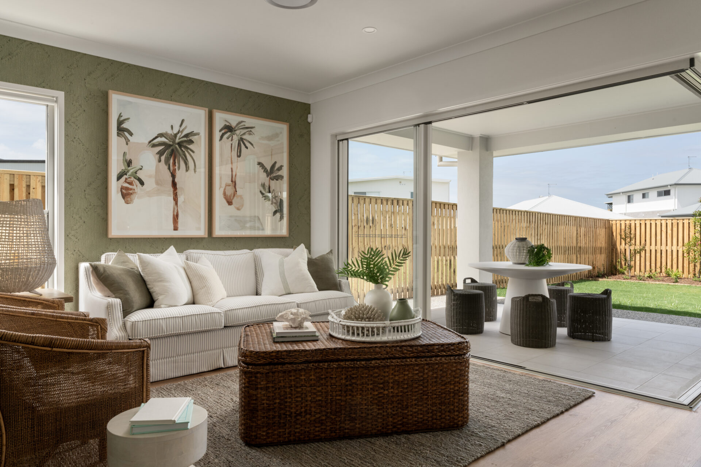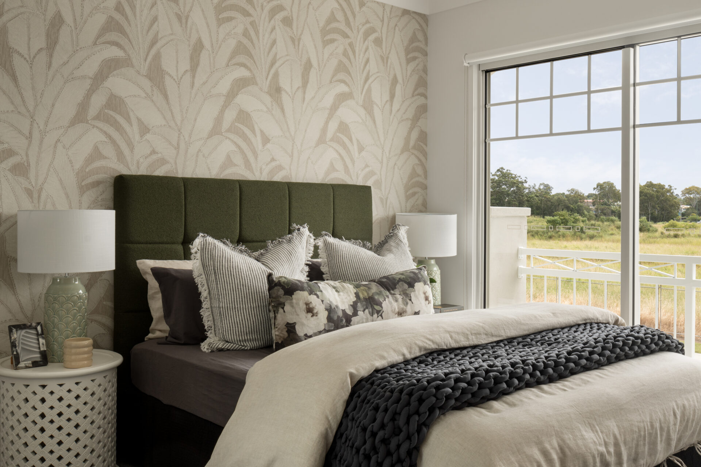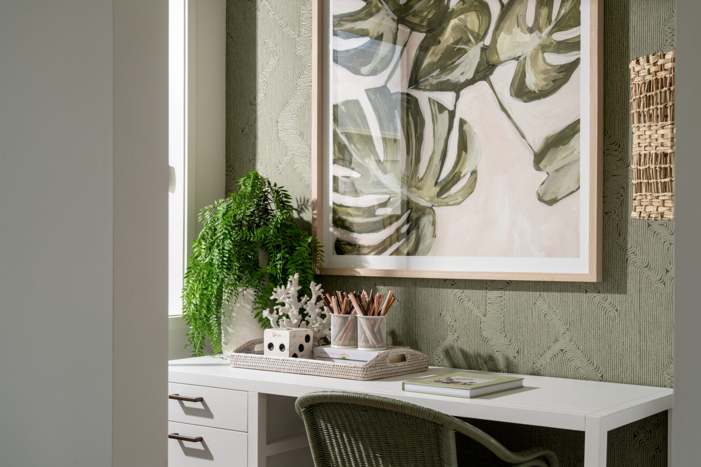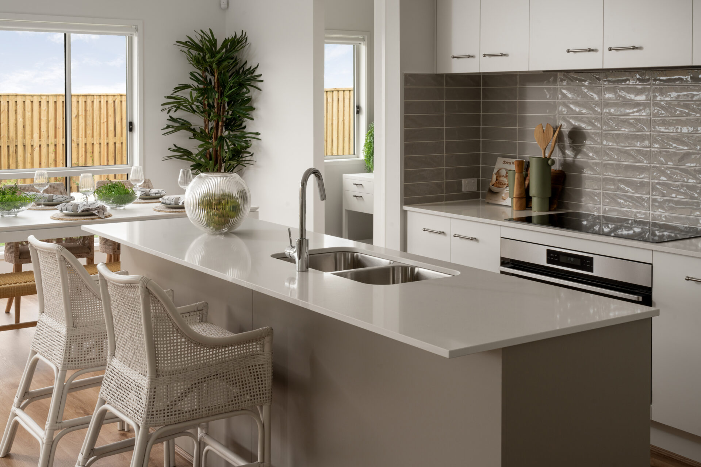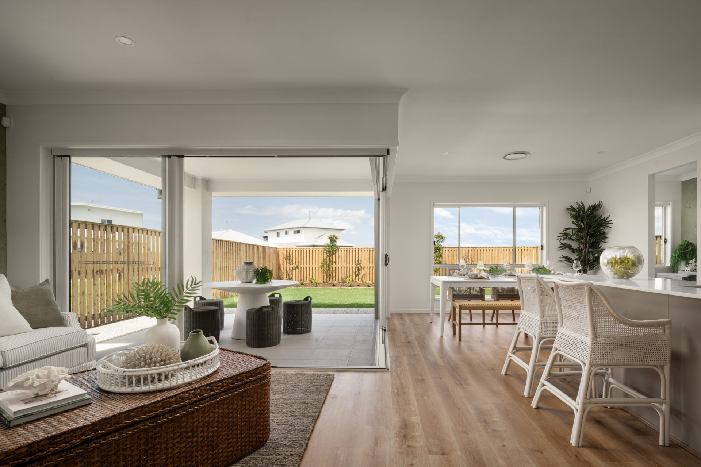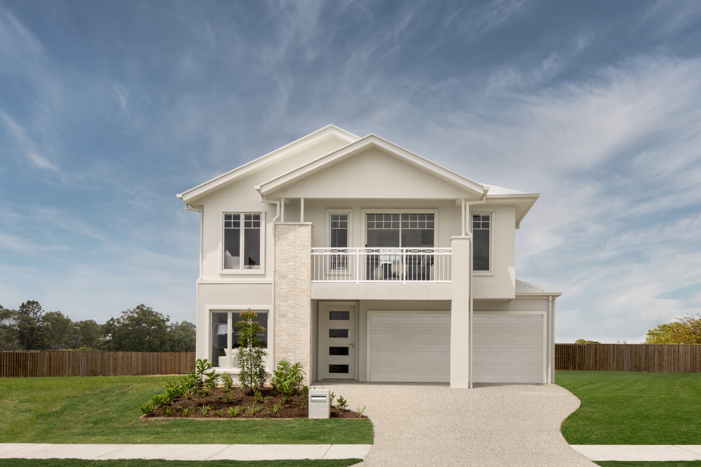
Stockholm Collection
- Bedrooms 4
- Living 3
- Bathrooms 2.5
- Study 2
- Car Spaces 2
Welcome home
to the Stockholm.
Fabulous family living is the hallmark of this stunning four bedroom design. Upstairs is dedicated to private time – the master suite with an integrated private space where parents can unwind, adjoined by a large retreat and a convenient study nook. Downstairs the generously-sized media room is at the front of the house, there’s a separate study, and the well-designed kitchen, dining and living area flows seamlessly out to the entertaining space at the rear. Contact us today to customise the Stockholm home to you!
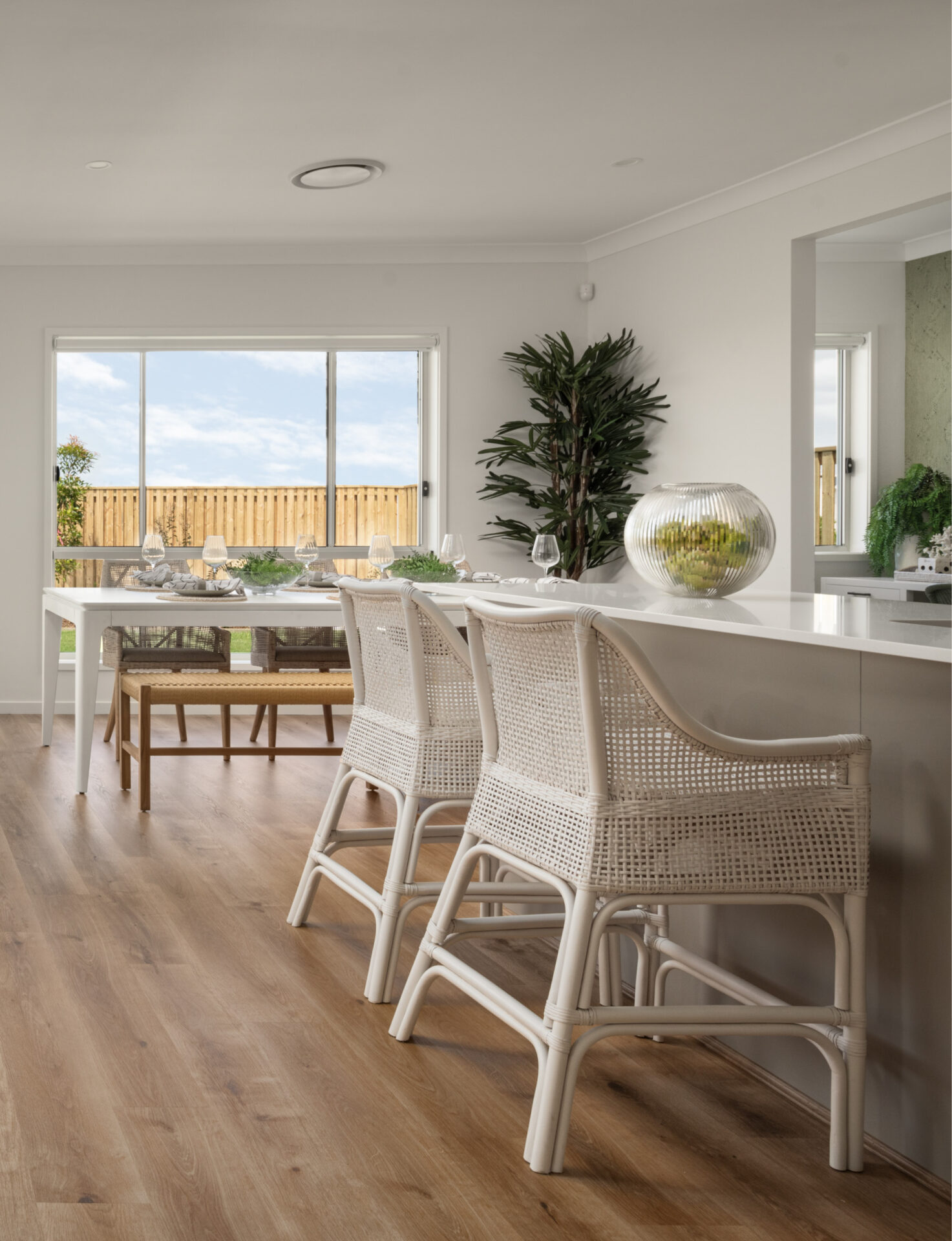
Choose your Stockholm floorplan
Introducing the Stockholm Collection by Bold Living. This design can be tailored to your block and your budget, and customised to perfectly reflect your style and personality. Choose a plan below or contact us to customise the Stockholm home design to your needs.
Stockholm 267
Minimum Frontage 12.5m
External Dimensions 16.15m x 10.95m
-
Total Floor Area267.60m2
- Bedrooms 4
- Living 3
- Bathrooms 2.5
- Study 2
- Car Spaces 2
Stockholm 280
Minimum Frontage 12.5m
External Dimensions 16.4m x 11.3m
-
Total Floor Area280.4m2
- Bedrooms 4
- Living 3
- Bathrooms 2.5
- Study 2
- Car Spaces 2
Stockholm 304
Minimum Frontage 12.5m
External Dimensions 17.5m x 11.3m
-
Total Floor Area304m2
- Bedrooms 4
- Living 3
- Bathrooms 2.5
- Study 2
- Car Spaces 2
Stockholm M 304
Minimum Frontage 12.5m
External Dimensions 17.50m x 11.3m
-
Total Floor Area304.00m2
- Bedrooms 4
- Living 3
- Bathrooms 2.5
- Study 2
- Car Spaces 2
Stockholm 333
Minimum Frontage 12.5m
External Dimensions 17.5m x 11.3m
-
Total Floor Area333.1m2
- Bedrooms 5
- Living 3
- Bathrooms 2.5
- Study 2
- Car Spaces 2
Gallery
The Bold Difference
At Bold Living, we help bring your dream home to life. When you choose us, you're choosing a team that understands your vision and
is with you every step of the way. From planning to handing over the keys, we make the building process smooth and enjoyable.
We've built thousands of homes across South East Queensland and continue to help more families each year.

