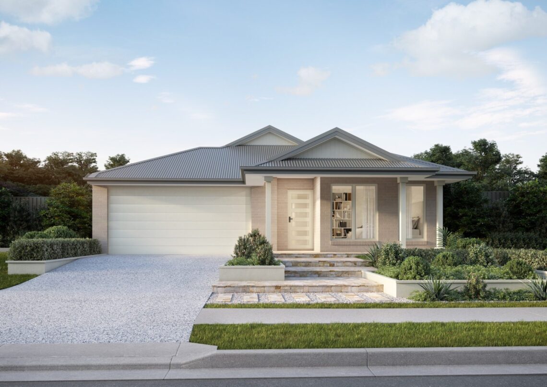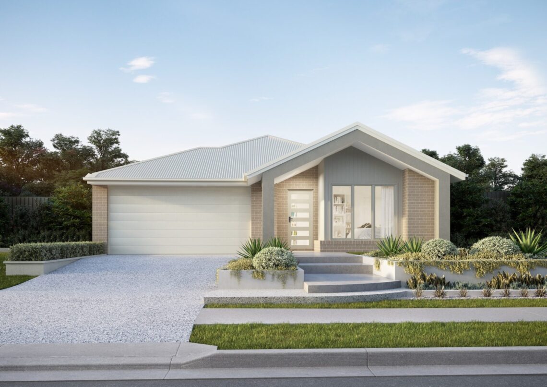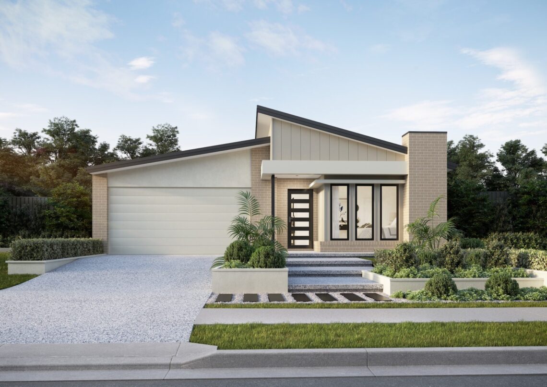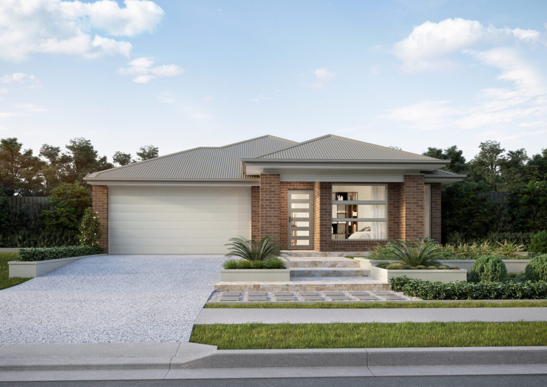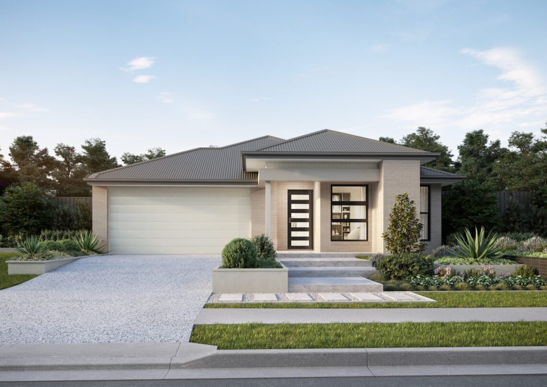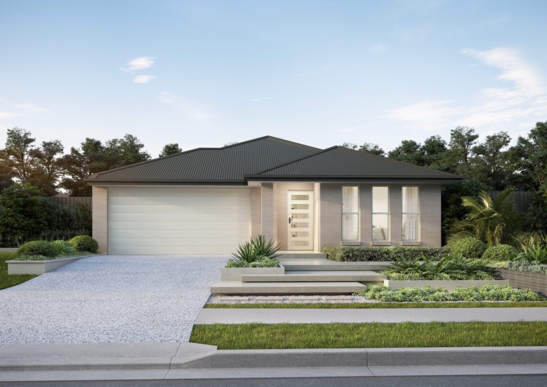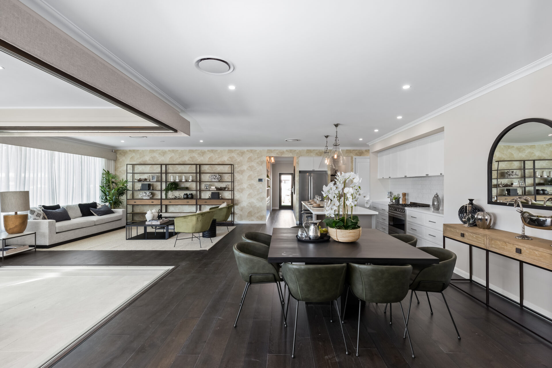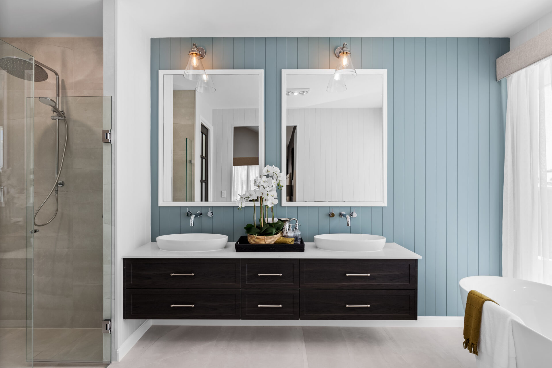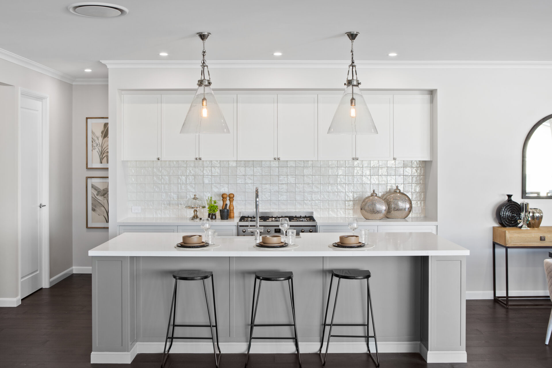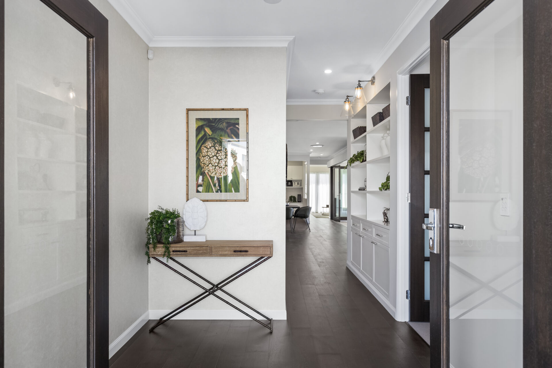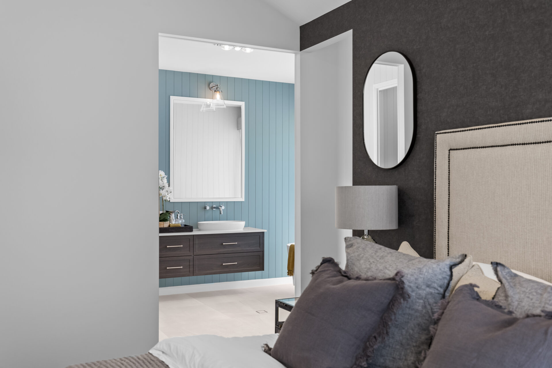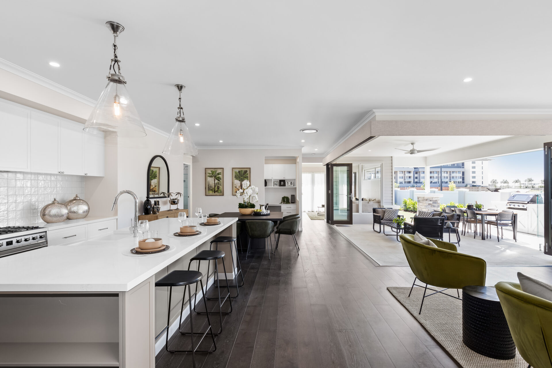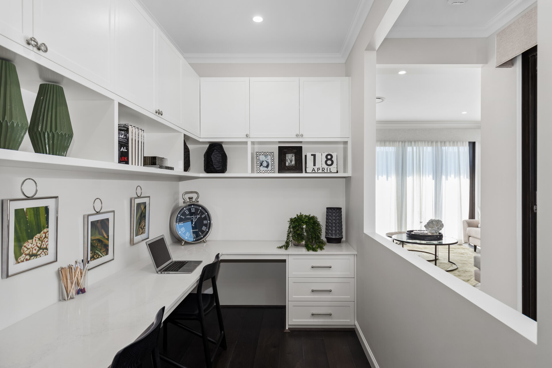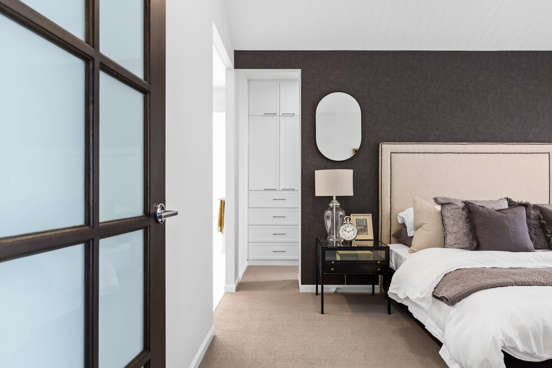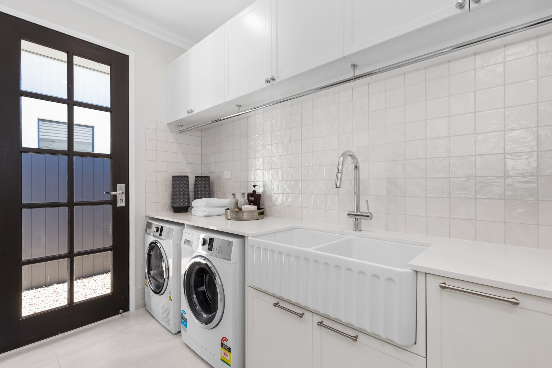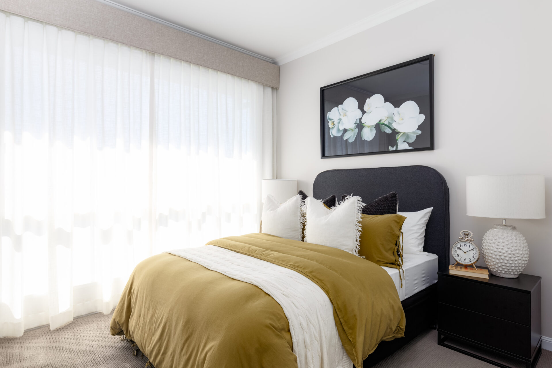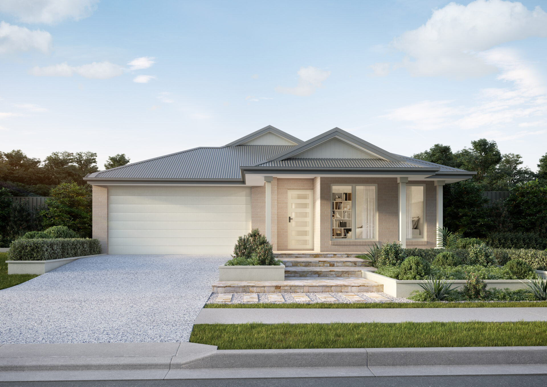
Newport Collection
- Bedrooms 4
- Living 1
- Bathrooms 2.5
- Car Spaces 2
Welcome home
to the Newport.
Family living is the focus in this cleverly-executed, spacious one level design. Features comprise four bedrooms, including a master suite with walk-in robe, separately zoned children’s rooms and their own retreat area, plus a large media room and a study. The open plan living, kitchen and dining link directly with an inviting outdoor entertaining space. Contact us today to customise the Newport home to you!
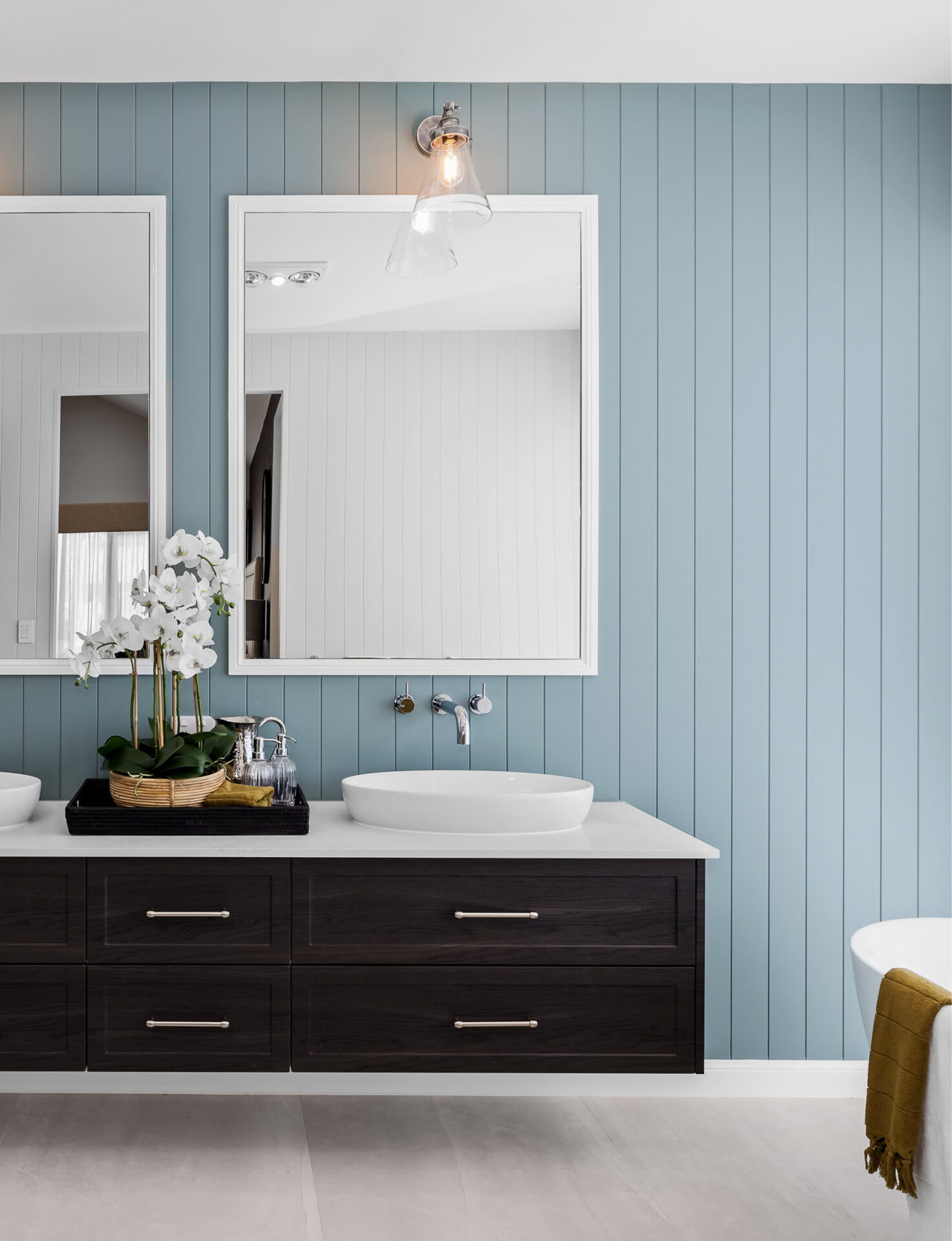
Choose your Newport floorplan
Introducing the Newport Collection by Bold Living. This design can be tailored to your block and your budget, and customised to perfectly reflect your style and personality. Choose a plan below or contact us to customise the Newport home design to your needs.
Newport 200
Minimum Frontage 12.5m
External Dimensions 20.7m x 11.3m
-
Total Floor Area200.2m2
- Bedrooms 4
- Living 1
- Bathrooms 2.5
- Car Spaces 2
Newport 216
Minimum Frontage 12.5m
External Dimensions 20.7m x 11.3m
-
Total Floor Area216.8m2
- Bedrooms 4
- Living 2
- Bathrooms 2.5
- Car Spaces 2
Newport 259
Minimum Frontage 13.7m
External Dimensions 23.11m x 12.5m
-
Total Floor Area259.7m2
- Bedrooms 4
- Living 3
- Bathrooms 2.5
- Study 1
- Car Spaces 2
Newport 297
Minimum Frontage 15m
External Dimensions 23.71m x 13.8m
-
Total Floor Area297.2m2
- Bedrooms 4
- Living 3
- Bathrooms 2.5
- Study 1
- Car Spaces 2
Newport 200Facade options
Newport 216Facade options
Gallery
The Bold Difference
At Bold Living, we help bring your dream home to life. When you choose us, you're choosing a team that understands your vision and
is with you every step of the way. From planning to handing over the keys, we make the building process smooth and enjoyable.
We've built thousands of homes across South East Queensland and continue to help more families each year.

