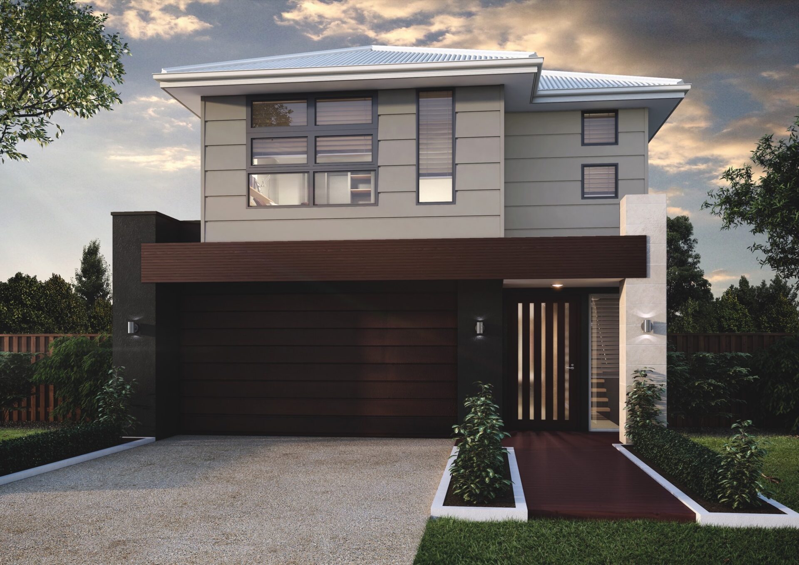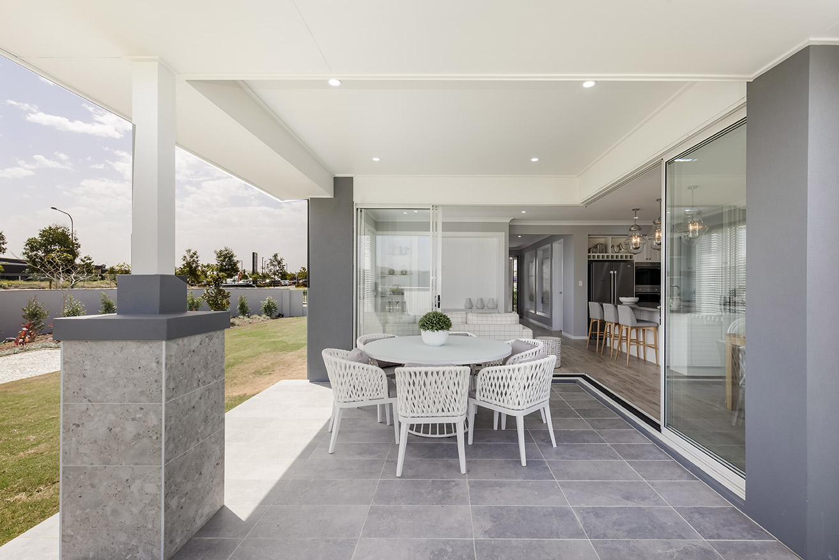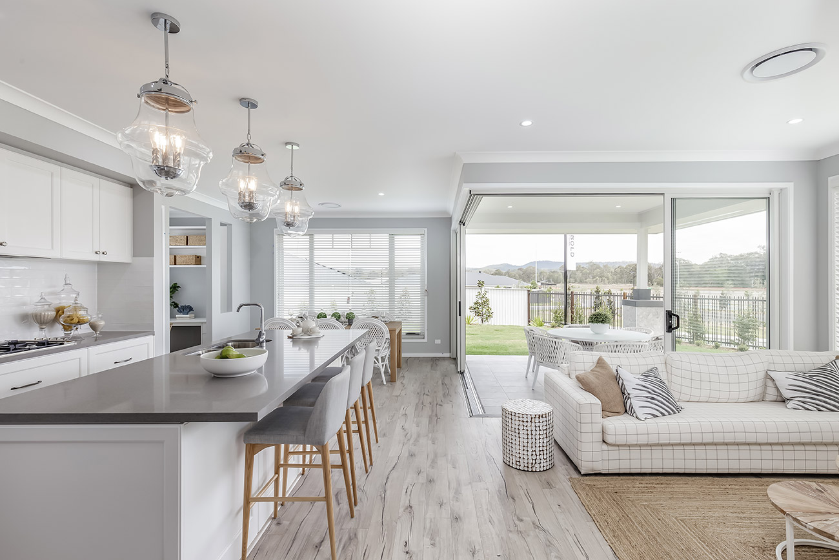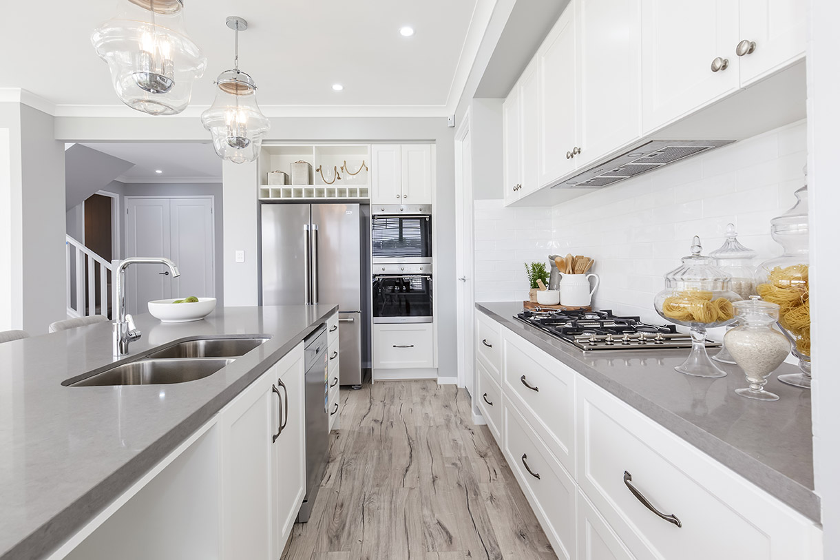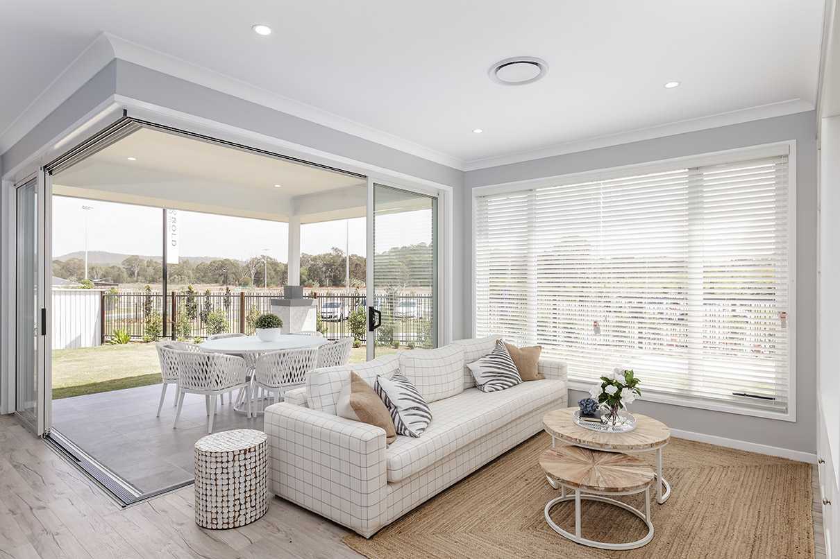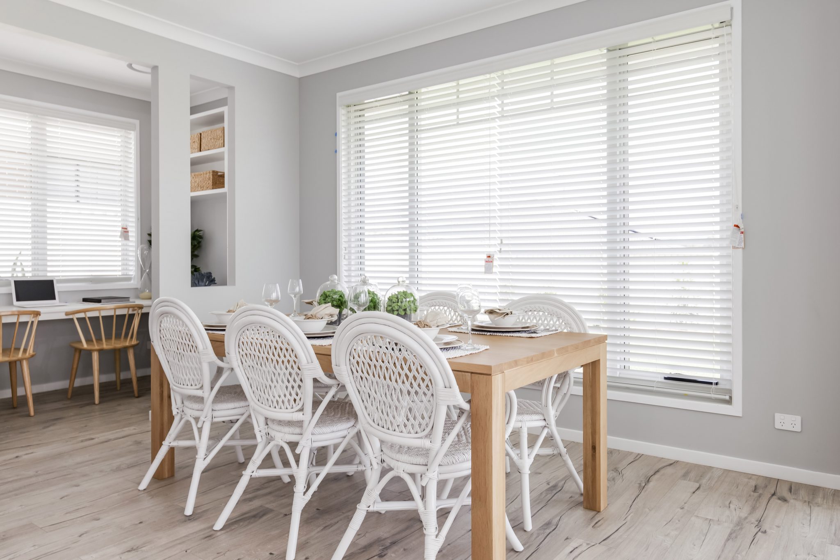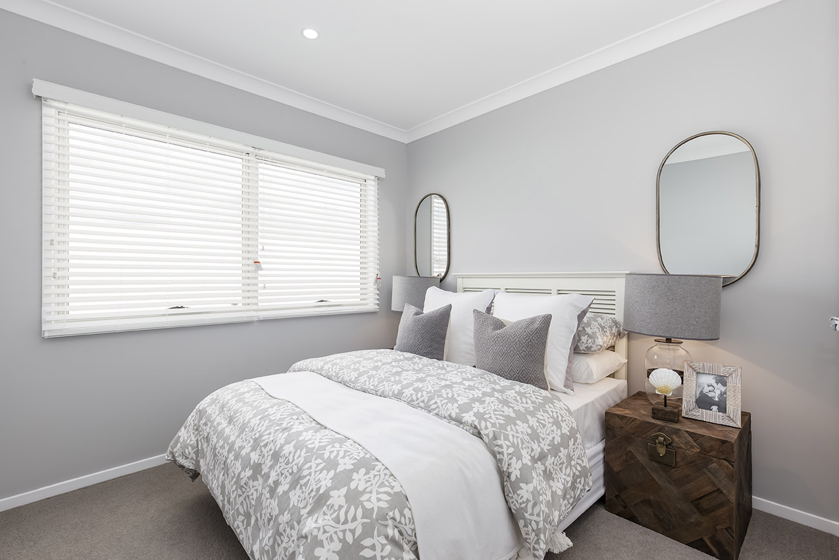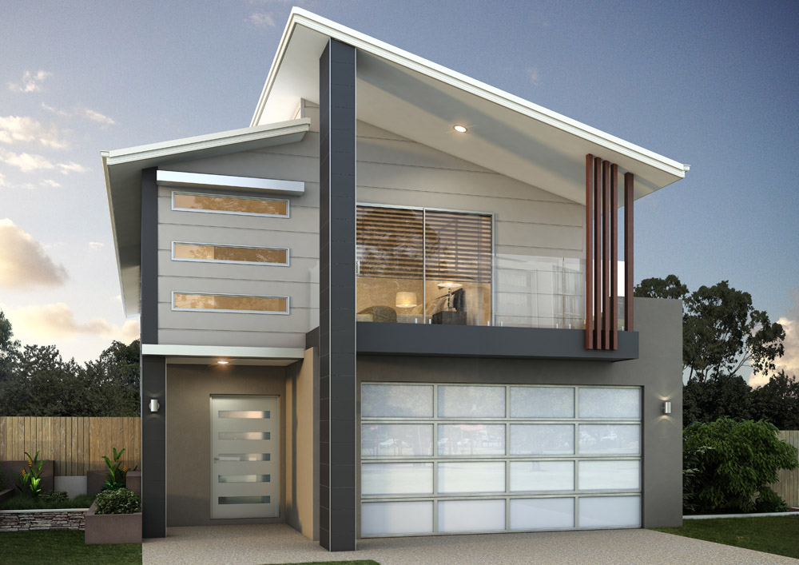
Balmoral Collection
What a wonderful home to kick back and relax in! The kitchen is at its heart, opening directly to the living and dining areas and a roomy patio. The media room and study are also on the ground floor, while four bedrooms and a kids’ retreat are located upstairs. The spacious master suite is ideally positioned for seclusion. Contact us today to customise the Balmoral home to you!

Balmoral 257
What a wonderful home to kick back and relax in! The kitchen is at its heart, opening directly to the living and dining areas and a roomy patio. The media room and study are also on the ground floor, while four bedrooms and a kids’ retreat are located upstairs. The spacious master suite is ideally positioned for seclusion. Contact us today to customise the Balmoral home to you!
- Frontage 10m
- Exterior 21.69m x 8.67m
- Total Floor Area256.8m2
- Bedrooms 4
- Living 2
- Bathrooms 2.5
- Study 1
- Car Spaces 2

Balmoral 308
What a wonderful home to kick back and relax in! The kitchen is at its heart, opening directly to the living and dining areas and a roomy patio. The media room and study are also on the ground floor, while four bedrooms and a kids’ retreat are located upstairs. The spacious master suite is ideally positioned for seclusion. Contact us today to customise the Balmoral home to you!
- Frontage 10m
- Exterior 24.94m x 8.67m
- Total Floor Area308.8m2
- Bedrooms 4
- Living 3
- Bathrooms 2.5
- Study 1
- Car Spaces 2

Balmoral 322
What a wonderful home to kick back and relax in! The kitchen is at its heart, opening directly to the living and dining areas and a roomy patio. The media room and study are also on the ground floor, while four bedrooms and a kids’ retreat are located upstairs. The spacious master suite is ideally positioned for seclusion. Contact us today to customise the Balmoral home to you!
- Frontage 10m
- Exterior 24.98m x 8.67m
- Total Floor Area322.7m2
- Bedrooms 4
- Living 3.5
- Bathrooms 2.5
- Study 2
- Car Spaces 2


