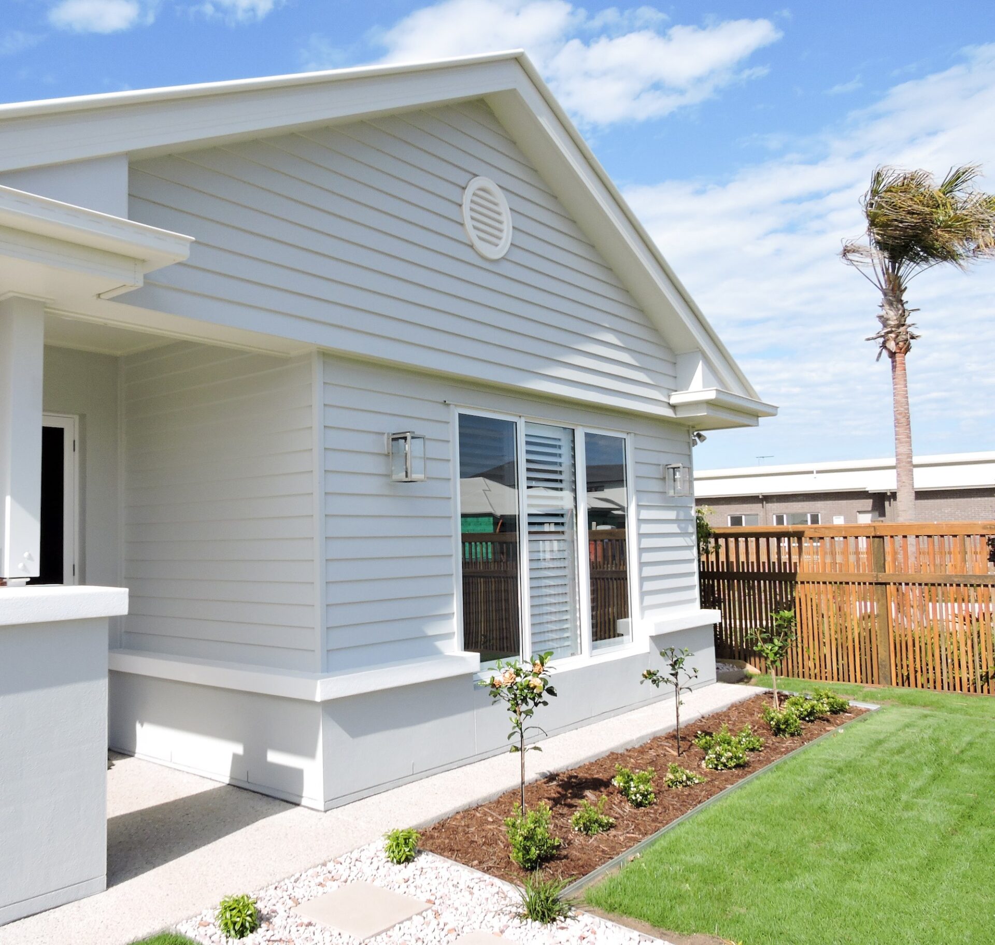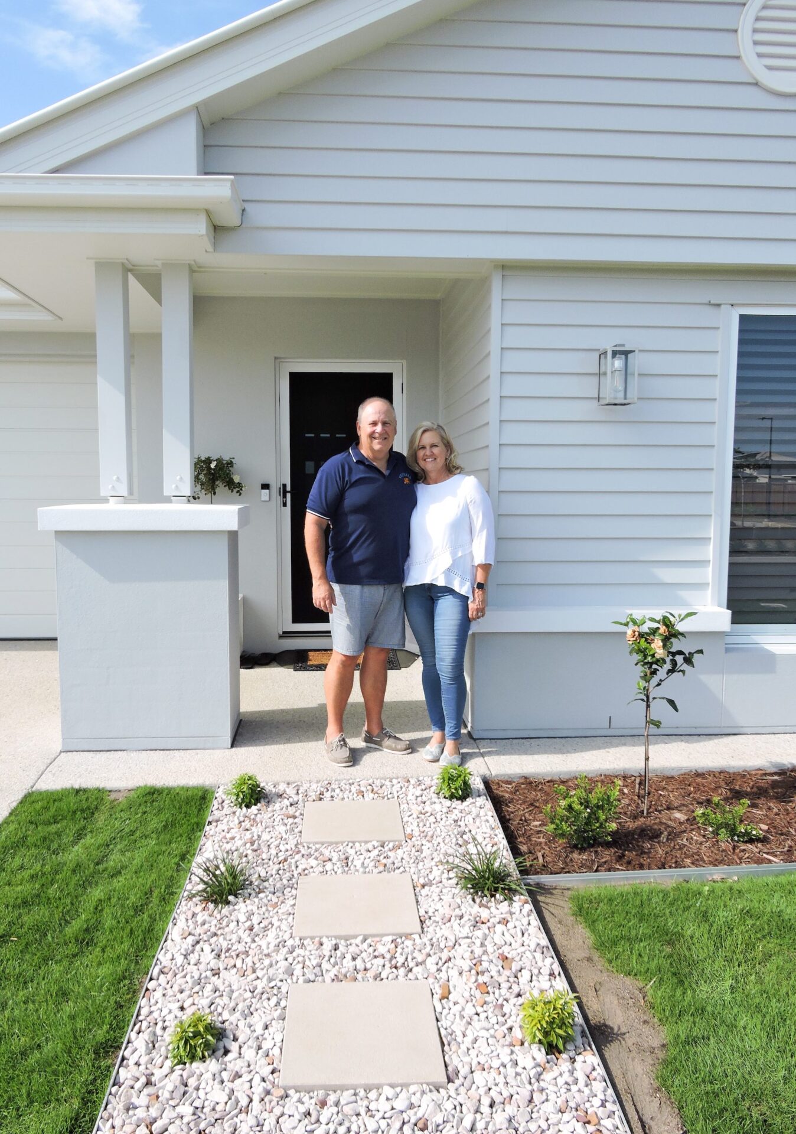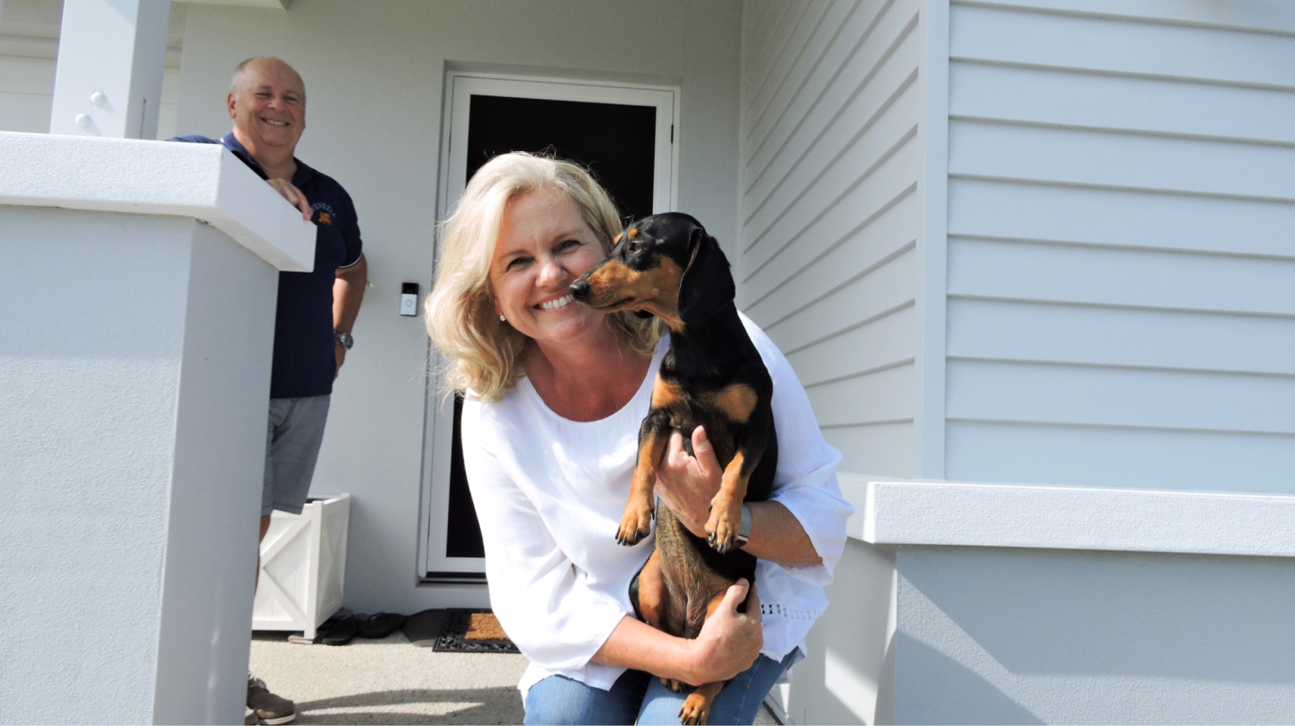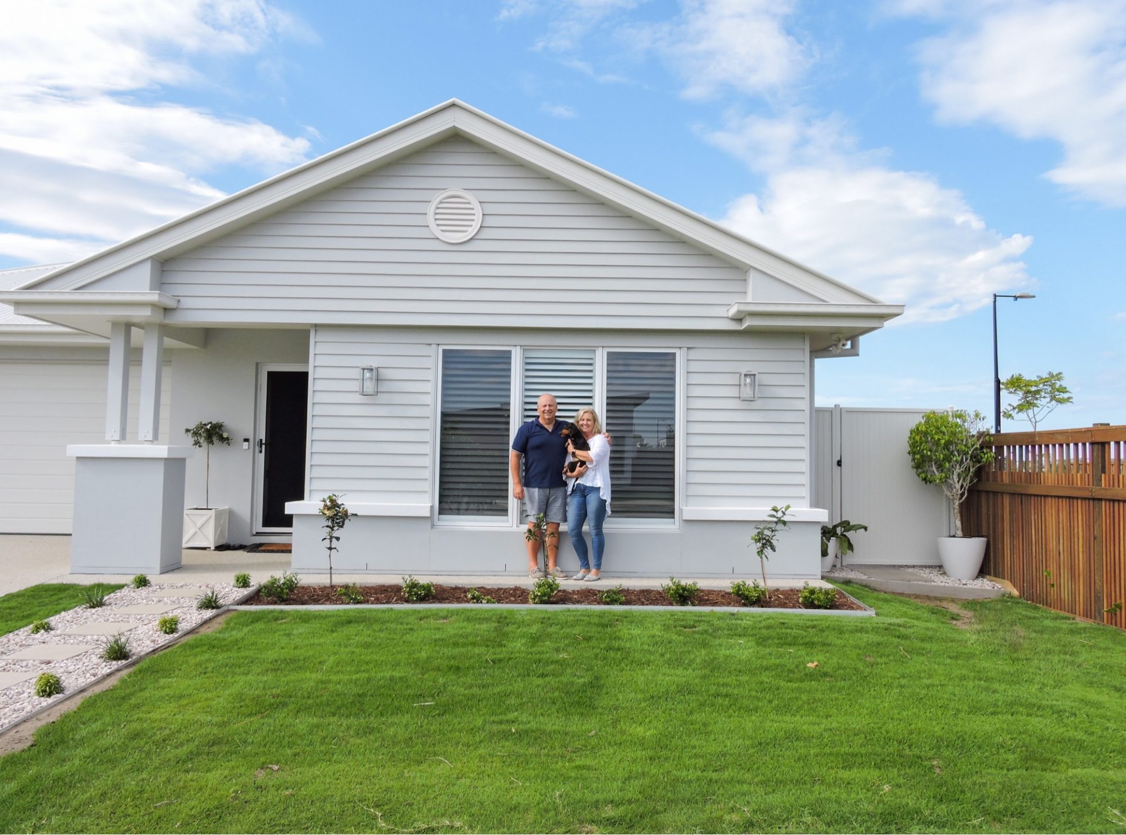Find your dream space like
Deanne and Peter
We have to keep pinching ourselves, realising that we actually live in such a beautiful home. We absolutely love the family room area with the floor to raked ceiling windows. We feel extremely comfortable and most importantly very much at home in our new abode.
We would recommend Bold because all of the team are very professional, approachable and made the building process relatively stress free.
We were very impressed with the presentation and professionalism of each member of Bold who we had the pleasure of dealing with initially. The communication was spot on and any concerns or requests were dealt with promptly.




