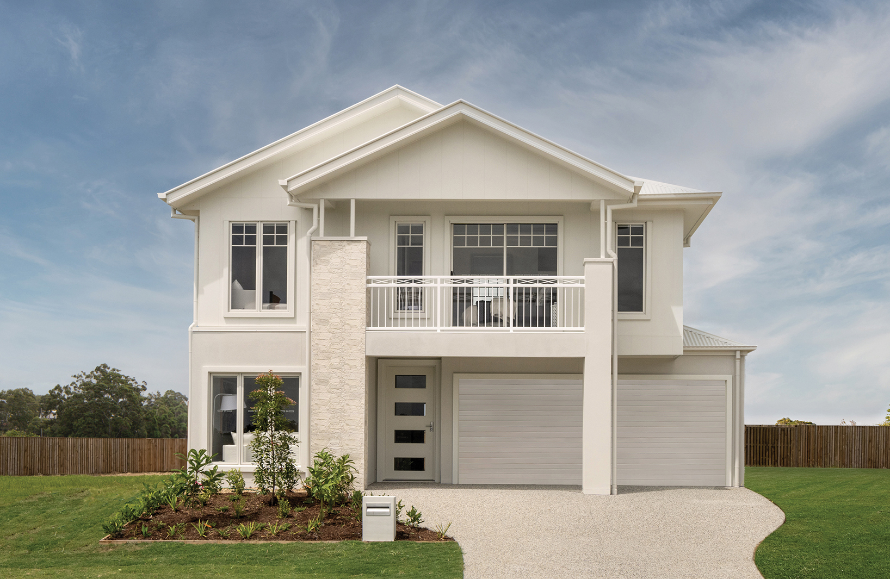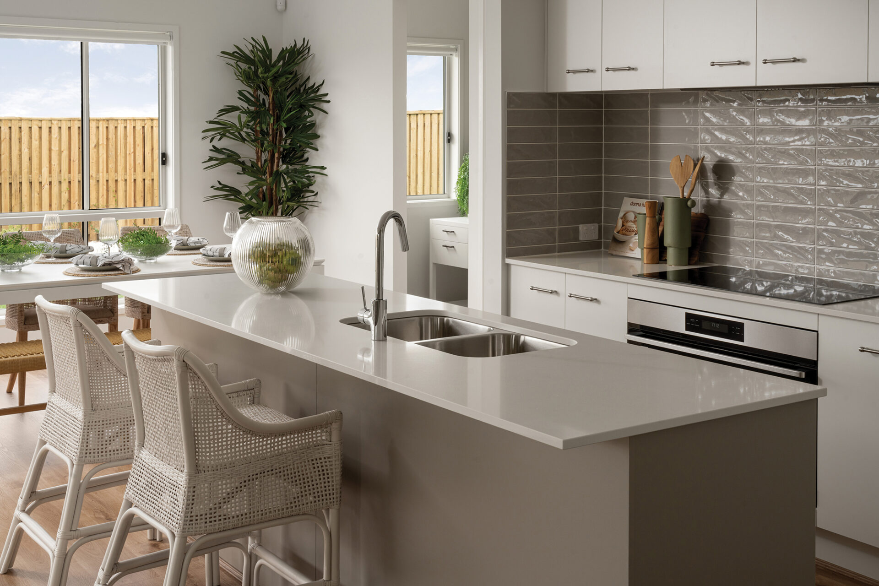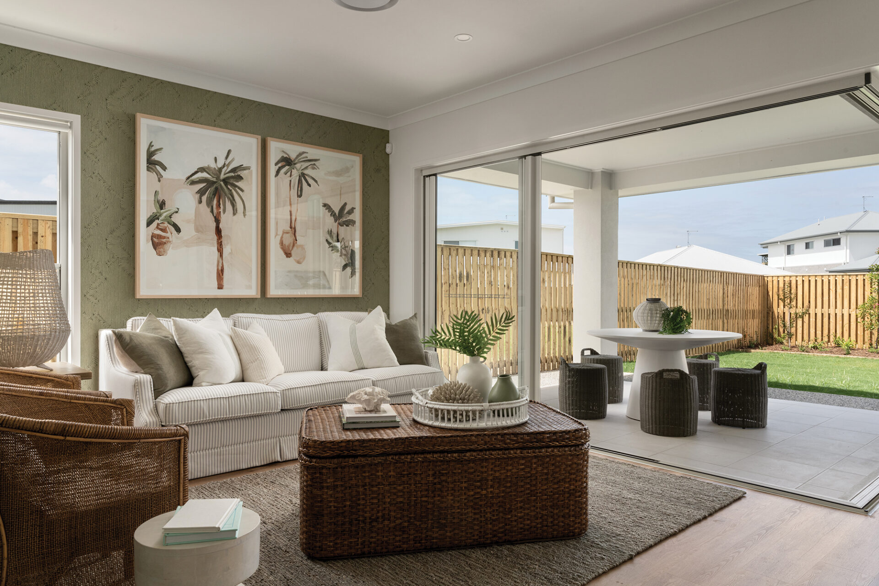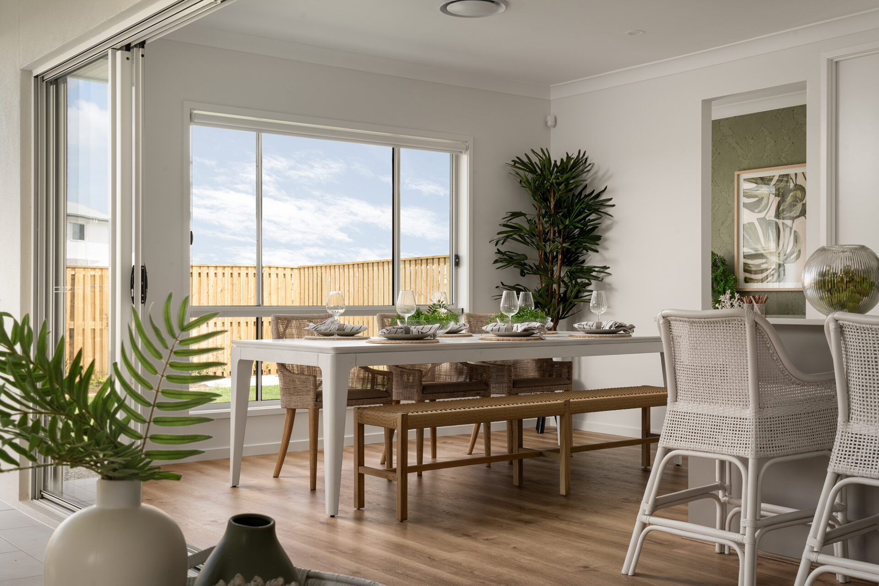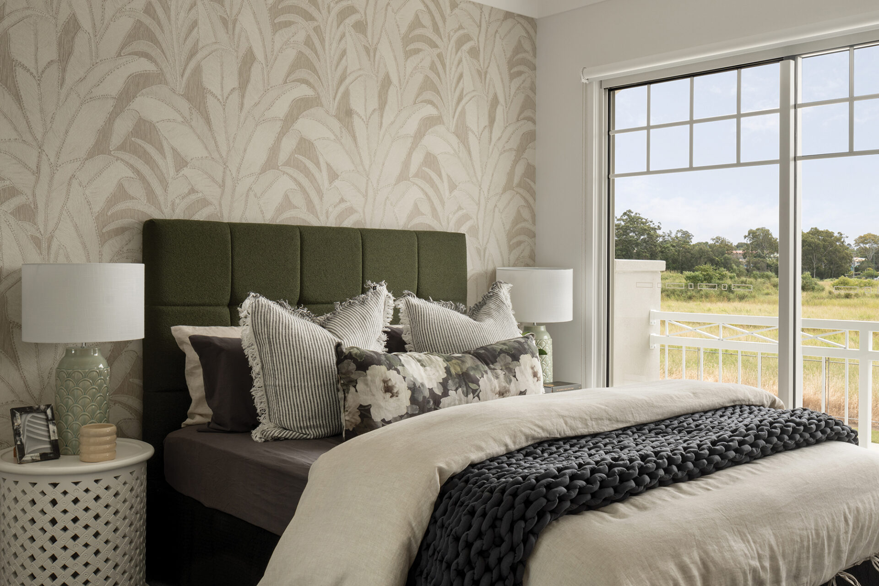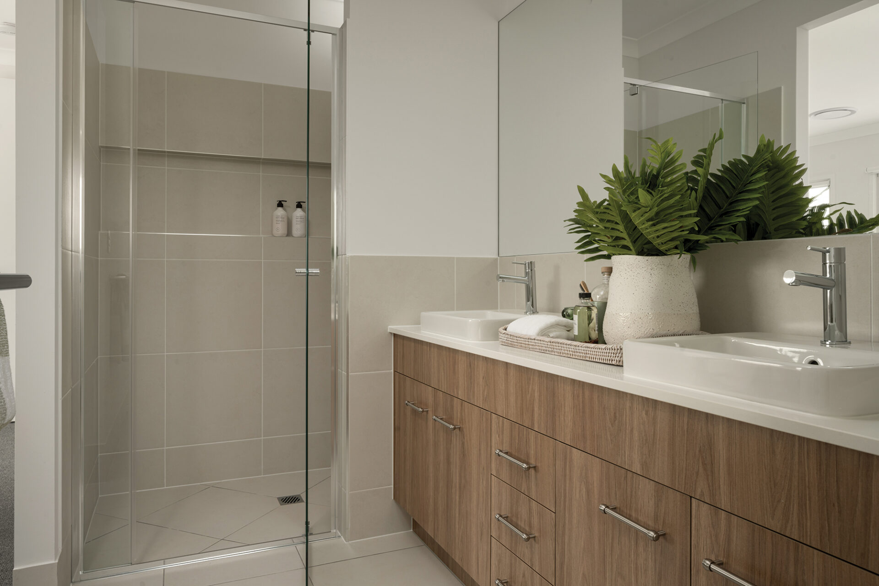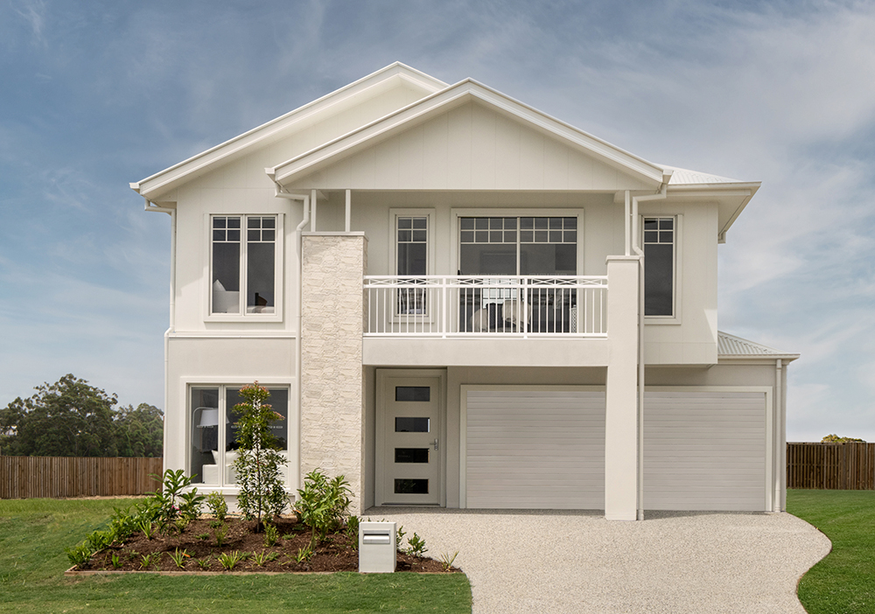
Stockholm 267
Fabulous family living is the hallmark of this contemporary style four bedroom design. Level one comprises the generously-sized media room, a separate study and the central kitchen, dining and living area that leads onto the outdoor entertaining space. Moving upstairs you’ll find the master suite with ensuite and walk-in robe, with an adjoining retreat area and a convenient study nook.

Stockholm 267
Fabulous family living is the hallmark of this contemporary style four bedroom design. Level one comprises the generously-sized media room, a separate study and the central kitchen, dining and living area that leads onto the outdoor entertaining space. Moving upstairs you’ll find the master suite with ensuite and walk-in robe, with an adjoining retreat area and a convenient study nook.
- Frontage 12.5m
- Exterior 16.15m x 10.95m
- Total Floor Area267.60m2
- Bedrooms 4
- Living 3
- Bathrooms 2.5
- Study 2
- Car Spaces 2


