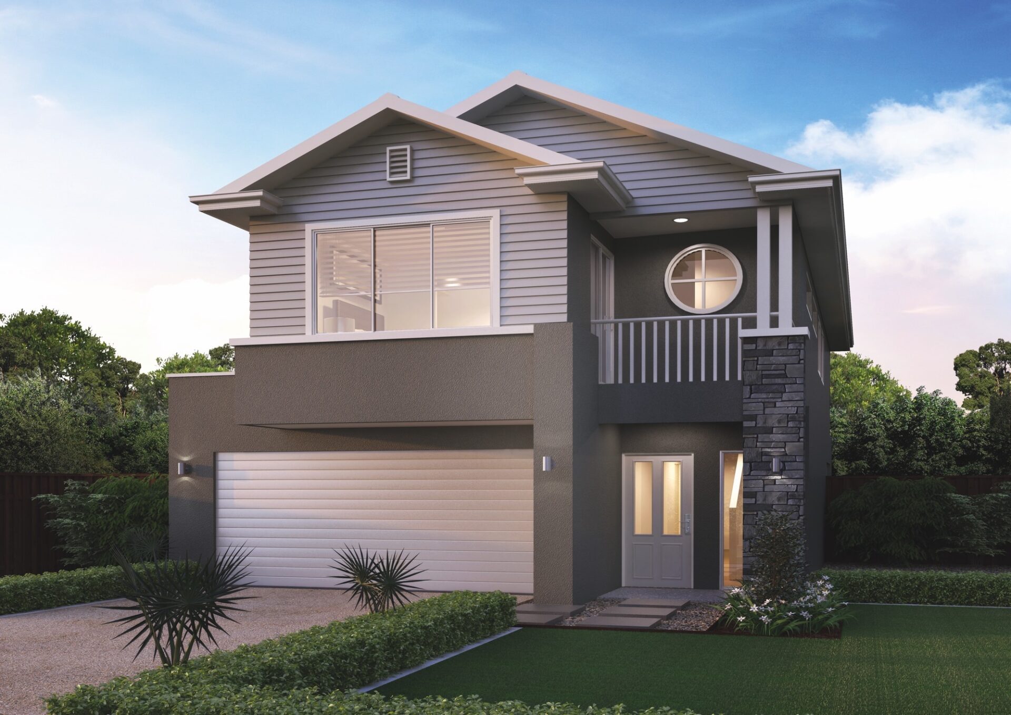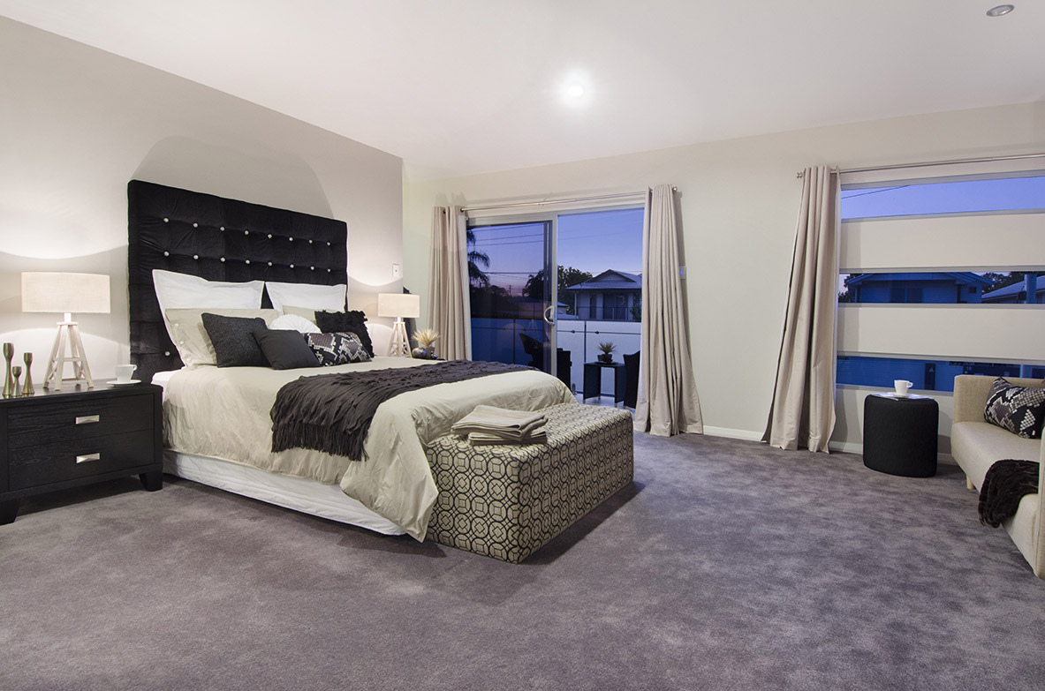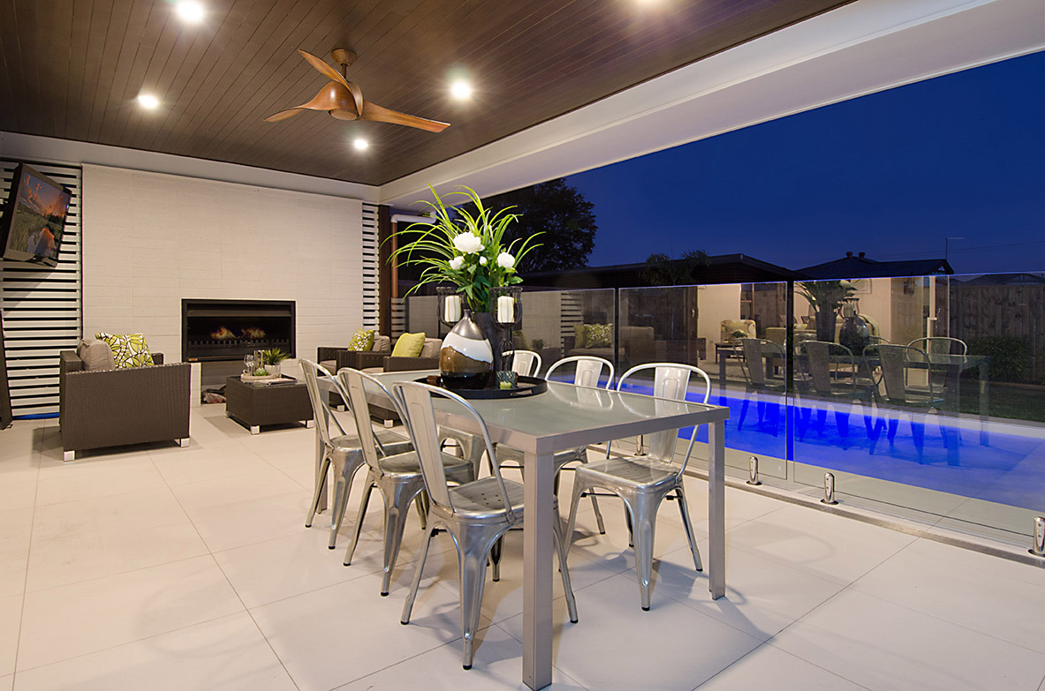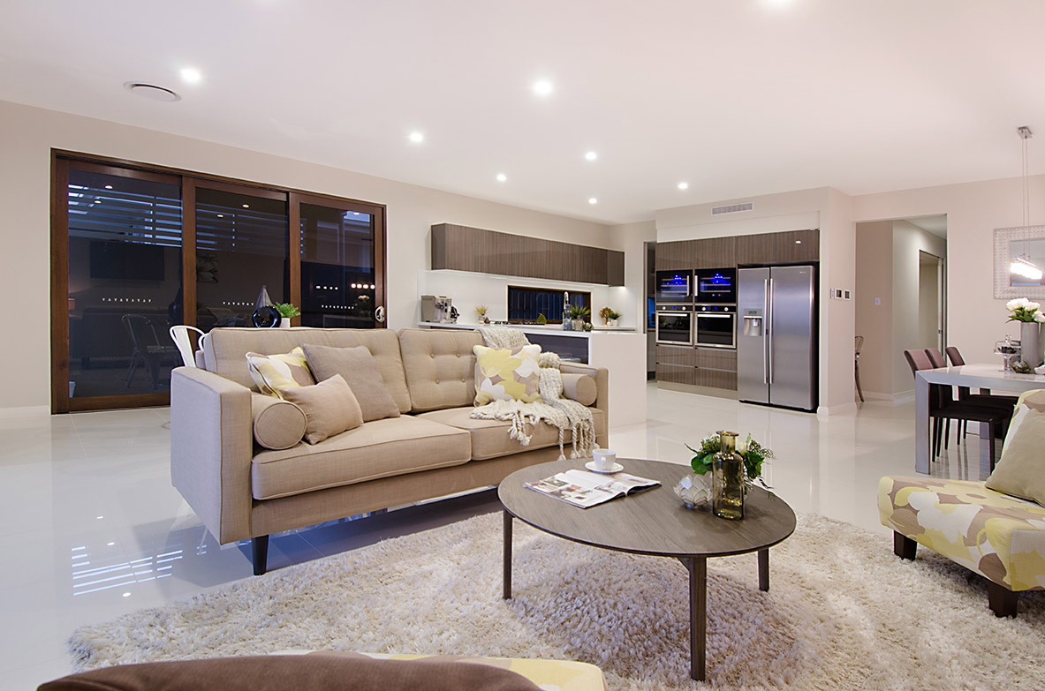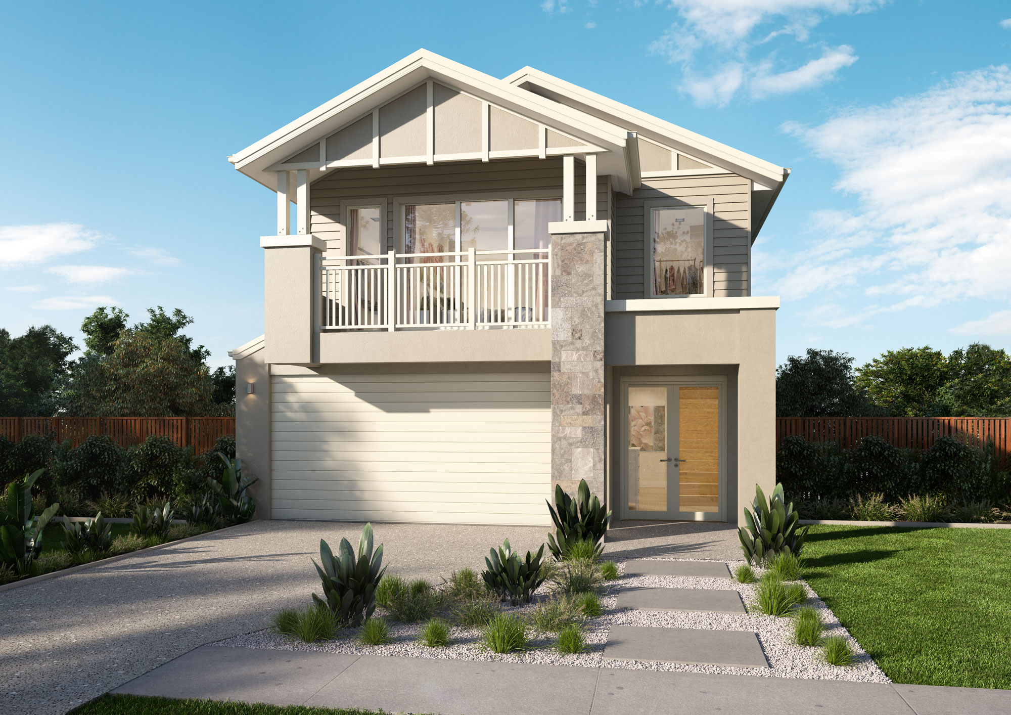
Hamilton Collection
In this stunning home, the upstairs level is planned with precision with an open plan kitchen, dining and living room, verandah space, and study. The large master suite includes a private balcony, walk-in robe and ensuite, plus a retreat area that parents can make their own. Three more spacious bedrooms are included on the lower level along with a separate kids retreat and alfresco terrace. Contact us today to customise the Hamilton home to you!

Hamilton 302
In this stunning home, the upstairs level is planned with precision with an open plan kitchen, dining and living room, verandah space, and study. The large master suite includes a private balcony, walk-in robe and ensuite, plus a retreat area that parents can make their own. Three more spacious bedrooms are included on the lower level along with a separate kids retreat and alfresco terrace. Contact us today to customise the Hamilton home to you!
- Frontage 10m
- Exterior 22.21m x 8.8m
- Total Floor Area302.4m2
- Bedrooms 4
- Living 2.5
- Bathrooms 2.5
- Study 1
- Car Spaces 2

Hamilton 318
In this stunning home, the upstairs level is planned with precision with an open plan kitchen, dining and living room, verandah space, and study. The large master suite includes a private balcony, walk-in robe and ensuite, plus a retreat area that parents can make their own. Three more spacious bedrooms are included on the lower level along with a separate kids retreat and alfresco terrace. Contact us today to customise the Hamilton home to you!
- Frontage 10m
- Exterior 24.34m x 8.8m
- Total Floor Area318.2m2
- Bedrooms 4
- Living 2.5
- Bathrooms 2.5
- Study 1
- Car Spaces 2


