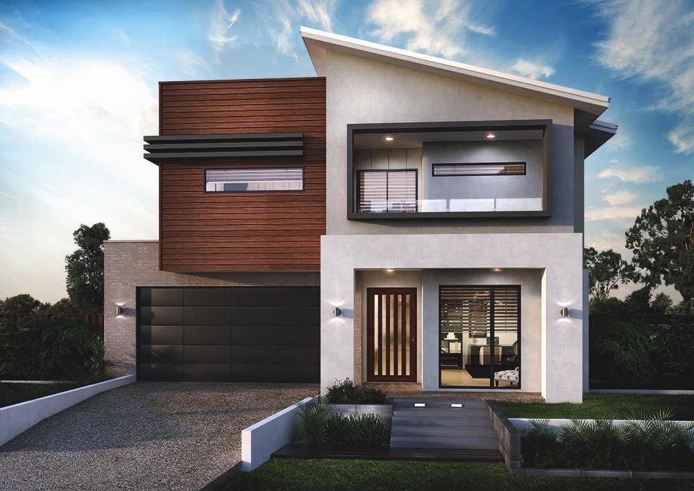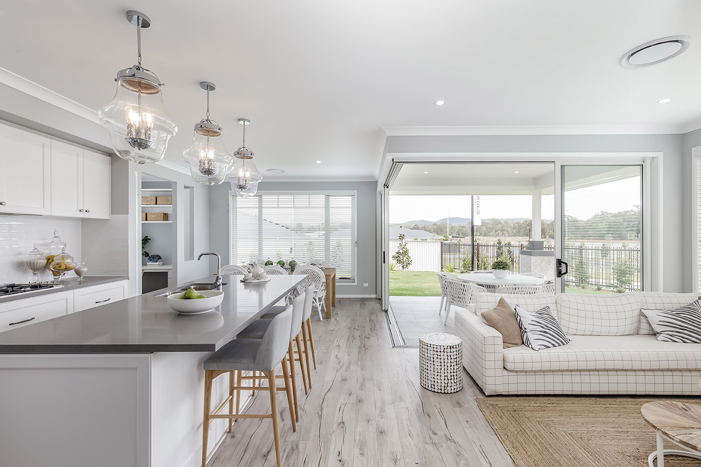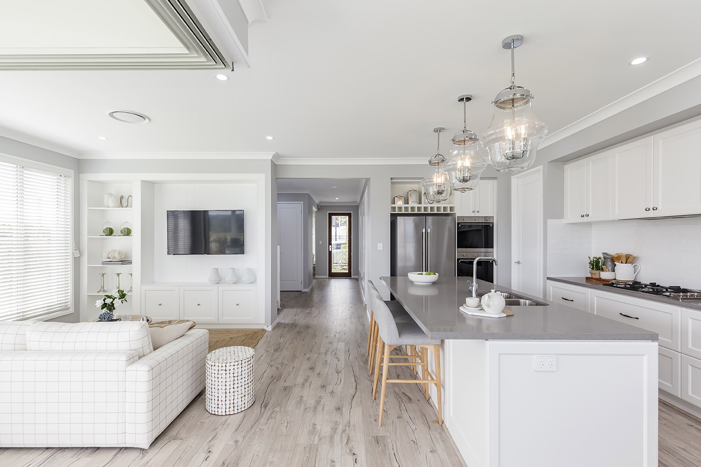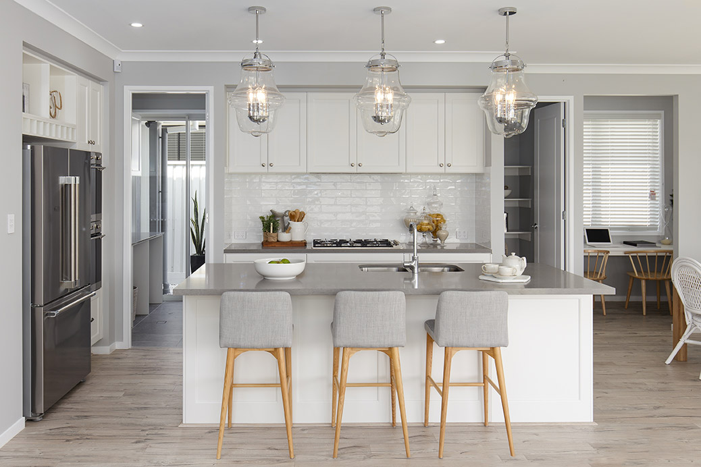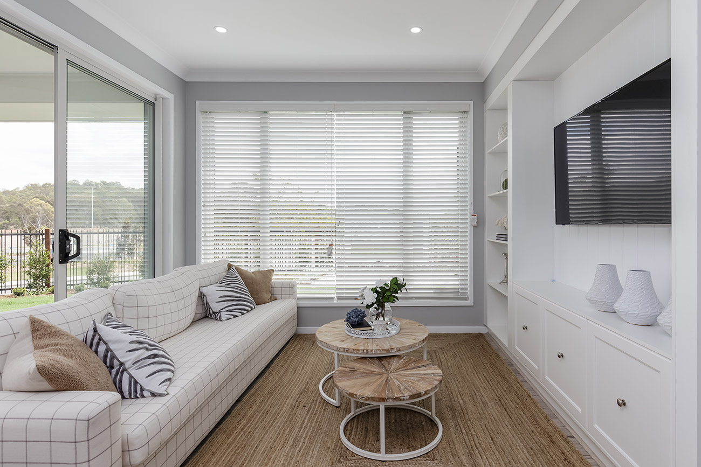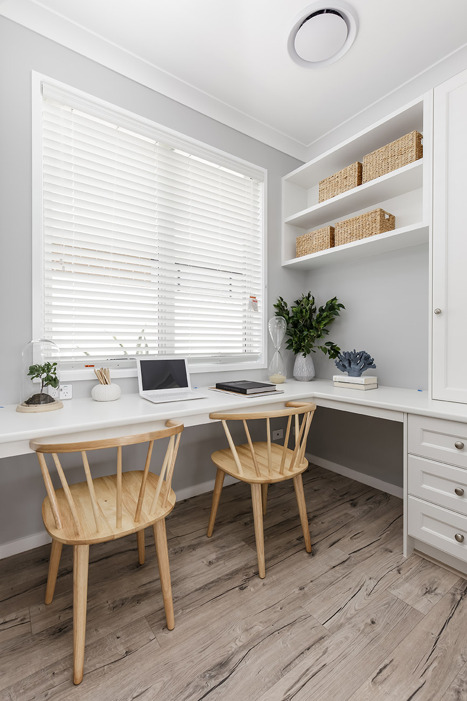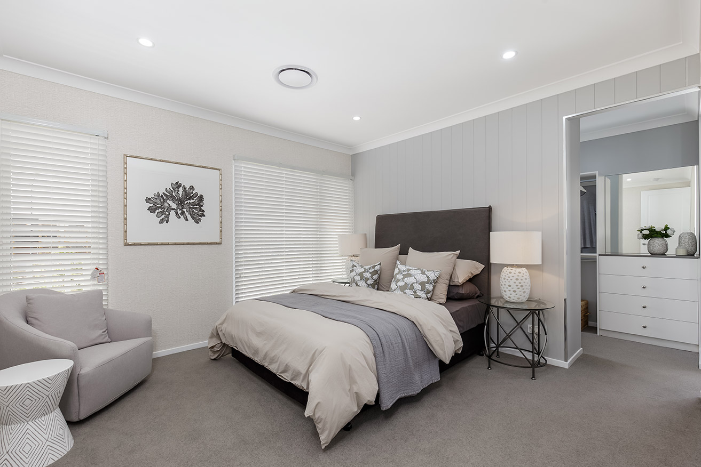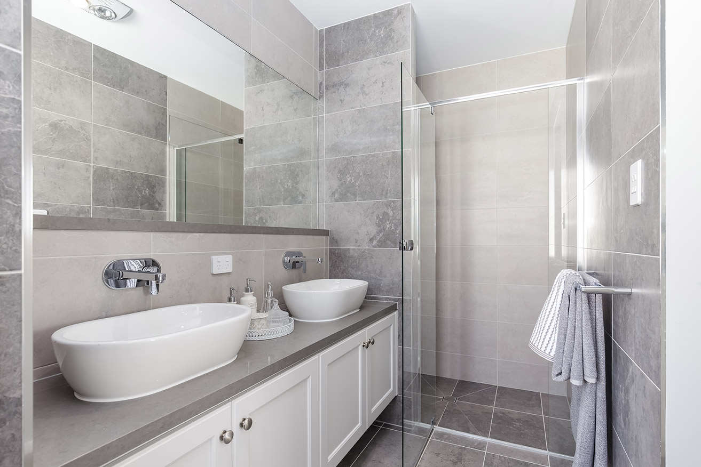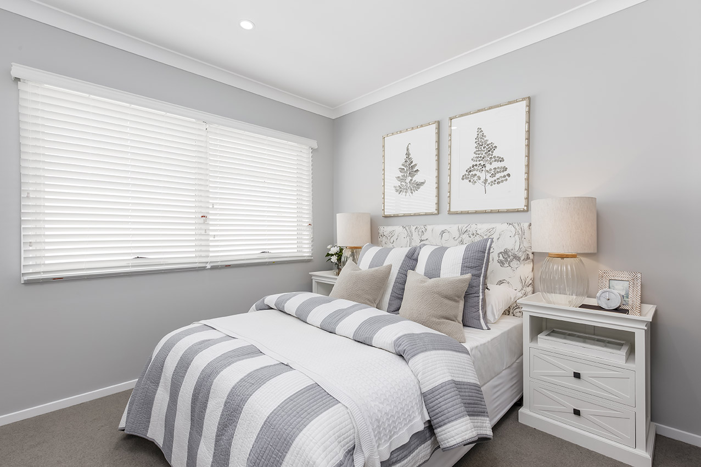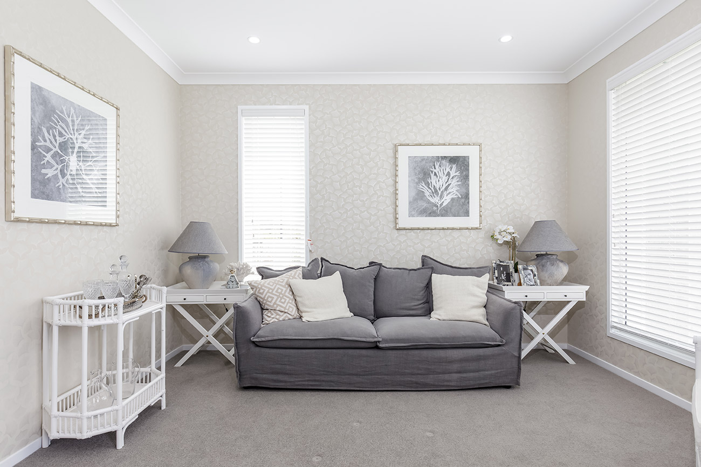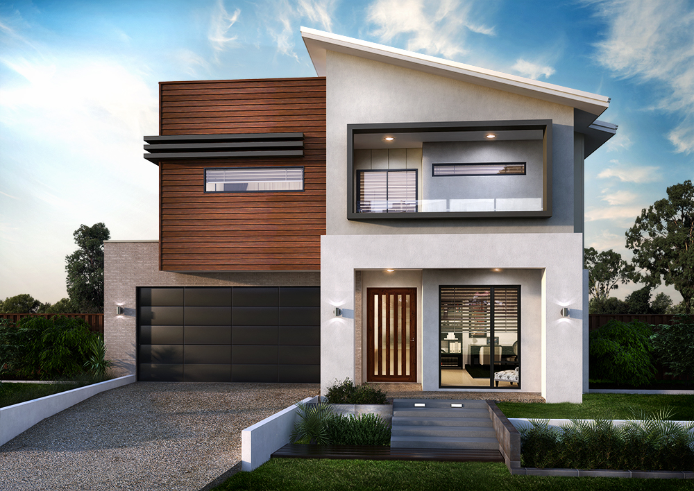
Aquila Collection
Be the envy of your friends, living in this ultra-spacious open plan family oriented home. You’ll find yourself spending lots of time in the alfresco entertaining area that flows straight out from the integrated living, dining and kitchen space, enjoying the perfect balance of indoor and outdoor life. There’s a dedicated media room, and a huge rumpus room upstairs that the kids can make their own. Contact us today to customise the Aquila home to you!

Aquila 325
Be the envy of your friends, living in this ultra-spacious open plan family oriented home. You’ll find yourself spending lots of time in the alfresco entertaining area that flows straight out from the integrated living, dining and kitchen space, enjoying the perfect balance of indoor and outdoor life. There’s a dedicated media room, and a huge rumpus room upstairs that the kids can make their own. Contact us today to customise the Aquila home to you!
- Frontage 13m
- Exterior 18.17m x 11.8m
- Total Floor Area325.9m2
- Bedrooms 4
- Living 3
- Bathrooms 2.5
- Car Spaces 2

Aquila 325 M
Be the envy of your friends, living in this ultra-spacious open plan family oriented home. You’ll find yourself spending lots of time in the alfresco entertaining area that flows straight out from the integrated living, dining and kitchen space, enjoying the perfect balance of indoor and outdoor life. There’s a dedicated media room, and a huge rumpus room upstairs that the kids can make their own. Contact us today to customise the Aquila home to you!
- Frontage 13m
- Exterior 18.17m x 11.8m
- Total Floor Area325.9m2
- Bedrooms 4
- Living 3
- Bathrooms 2.5
- Car Spaces 2

Aquila 352
Be the envy of your friends, living in this ultra-spacious open plan family oriented home. You’ll find yourself spending lots of time in the alfresco entertaining area that flows straight out from the integrated living, dining and kitchen space, enjoying the perfect balance of indoor and outdoor life. There’s a dedicated media room, and a huge rumpus room upstairs that the kids can make their own. Contact us today to customise the Aquila home to you!
- Frontage 13m
- Exterior 21.67m x 11.8m
- Total Floor Area352.1m2
- Bedrooms 4
- Living 4
- Bathrooms 2.5
- Car Spaces 2

Aquila 394
Be the envy of your friends, living in this ultra-spacious open plan family oriented home. You’ll find yourself spending lots of time in the alfresco entertaining area that flows straight out from the integrated living, dining and kitchen space, enjoying the perfect balance of indoor and outdoor life. There’s a dedicated media room, and a huge rumpus room upstairs that the kids can make their own. Contact us today to customise the Aquila home to you!
- Frontage 13m
- Exterior 21.8m x 11.8m
- Total Floor Area394.2m2
- Bedrooms 4
- Living 3
- Bathrooms 2.5
- Study 1
- Car Spaces 2


