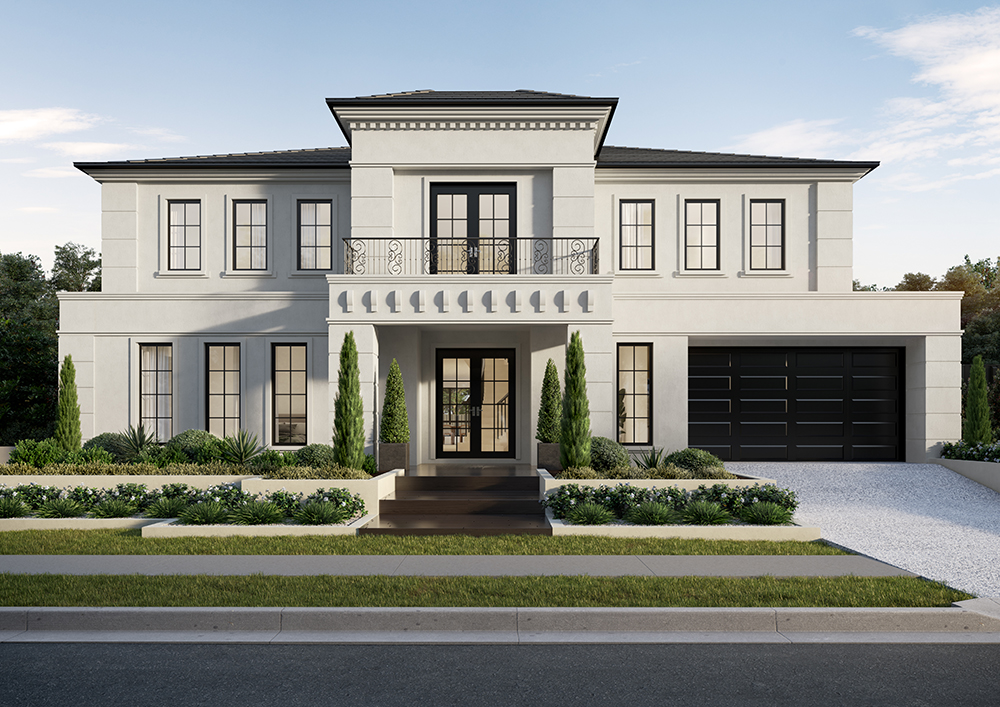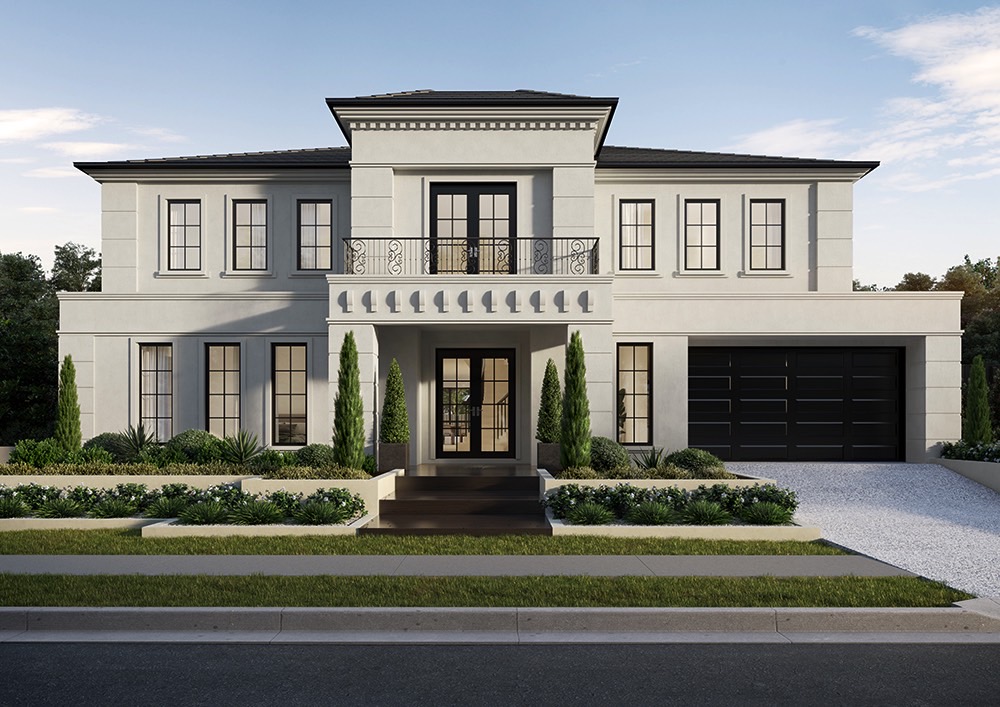
Windsor Collection
Welcome to the Windsor – a masterpiece of elegance and contemporary design. This exquisite two-storey home design offers a perfect blend of opulence and practicality, redefining the concept of modern living. The open-plan living spaces seamlessly flow into each other, offering endless possibilities for entertainment, relaxation and togetherness. The design focuses on maximising natural light with multiple light-filled voids filling the home with natural light, creating a sense of openness and connectivity between spaces. At the heart of the home lies a chef’s dream kitchen, boasting an abundance of bench space and a centre island bench. It has been meticulously designed for functionality and aesthetics, making it an ideal space for culinary enthusiasts and gatherings. Step outside and discover your very own private outdoor haven. Whether it’s a peaceful morning coffee or lively evening gathering, this space offers a perfect backdrop for all occasions. Make your dream of refined living a reality with this exceptional home design.

Windsor 442
Welcome to the Windsor – a masterpiece of elegance and contemporary design. This exquisite two-storey home design offers a perfect blend of opulence and practicality, redefining the concept of modern living. The open-plan living spaces seamlessly flow into each other, offering endless possibilities for entertainment, relaxation and togetherness. The design focuses on maximising natural light with multiple light-filled voids filling the home with natural light, creating a sense of openness and connectivity between spaces. At the heart of the home lies a chef’s dream kitchen, boasting an abundance of bench space and a centre island bench. It has been meticulously designed for functionality and aesthetics, making it an ideal space for culinary enthusiasts and gatherings. Step outside and discover your very own private outdoor haven. Whether it’s a peaceful morning coffee or lively evening gathering, this space offers a perfect backdrop for all occasions. Make your dream of refined living a reality with this exceptional home design.
- Frontage 15m
- Exterior 21.5m x 12.2m
- Total Floor Area442.7m2
- Bedrooms 5
- Living 4
- Bathrooms 5.5
- Study 1
- Car Spaces 2

Windsor 496
Welcome to the Windsor – a masterpiece of elegance and contemporary design. This exquisite two-storey home design offers a perfect blend of opulence and practicality, redefining the concept of modern living. The open-plan living spaces seamlessly flow into each other, offering endless possibilities for entertainment, relaxation and togetherness. The design focuses on maximising natural light with multiple light-filled voids filling the home with natural light, creating a sense of openness and connectivity between spaces. At the heart of the home lies a chef’s dream kitchen, boasting an abundance of bench space and a centre island bench. It has been meticulously designed for functionality and aesthetics, making it an ideal space for culinary enthusiasts and gatherings. Step outside and discover your very own private outdoor haven. Whether it’s a peaceful morning coffee or lively evening gathering, this space offers a perfect backdrop for all occasions. Make your dream of refined living a reality with this exceptional home design.
- Frontage 16.6m
- Exterior 20.25m x 14.1m
- Total Floor Area496.5m2
- Bedrooms 5
- Living 4
- Bathrooms 5.5
- Study 1
- Car Spaces 2

Windsor 522
Welcome to the Windsor – a masterpiece of elegance and contemporary design. This exquisite two-storey home design offers a perfect blend of opulence and practicality, redefining the concept of modern living. The open-plan living spaces seamlessly flow into each other, offering endless possibilities for entertainment, relaxation and togetherness. The design focuses on maximising natural light with multiple light-filled voids filling the home with natural light, creating a sense of openness and connectivity between spaces. At the heart of the home lies a chef’s dream kitchen, boasting an abundance of bench space and a centre island bench. It has been meticulously designed for functionality and aesthetics, making it an ideal space for culinary enthusiasts and gatherings. Step outside and discover your very own private outdoor haven. Whether it’s a peaceful morning coffee or lively evening gathering, this space offers a perfect backdrop for all occasions. Make your dream of refined living a reality with this exceptional home design.
- Frontage 19.2m
- Exterior 19.09m x 16.7m
- Total Floor Area522.7m2
- Bedrooms 5
- Living 4
- Bathrooms 5.5
- Study 1
- Car Spaces 2

Windsor 582
Welcome to the Windsor – a masterpiece of elegance and contemporary design. This exquisite two-storey home design offers a perfect blend of opulence and practicality, redefining the concept of modern living. The open-plan living spaces seamlessly flow into each other, offering endless possibilities for entertainment, relaxation and togetherness. The design focuses on maximising natural light with multiple light-filled voids filling the home with natural light, creating a sense of openness and connectivity between spaces. At the heart of the home lies a chef’s dream kitchen, boasting an abundance of bench space and a centre island bench. It has been meticulously designed for functionality and aesthetics, making it an ideal space for culinary enthusiasts and gatherings. Step outside and discover your very own private outdoor haven. Whether it’s a peaceful morning coffee or lively evening gathering, this space offers a perfect backdrop for all occasions. Make your dream of refined living a reality with this exceptional home design.
- Frontage 19.6m
- Exterior 19.73m x 17.55m
- Total Floor Area582m2
- Bedrooms 5
- Living 4
- Bathrooms 5.5
- Study 1
- Car Spaces 2


