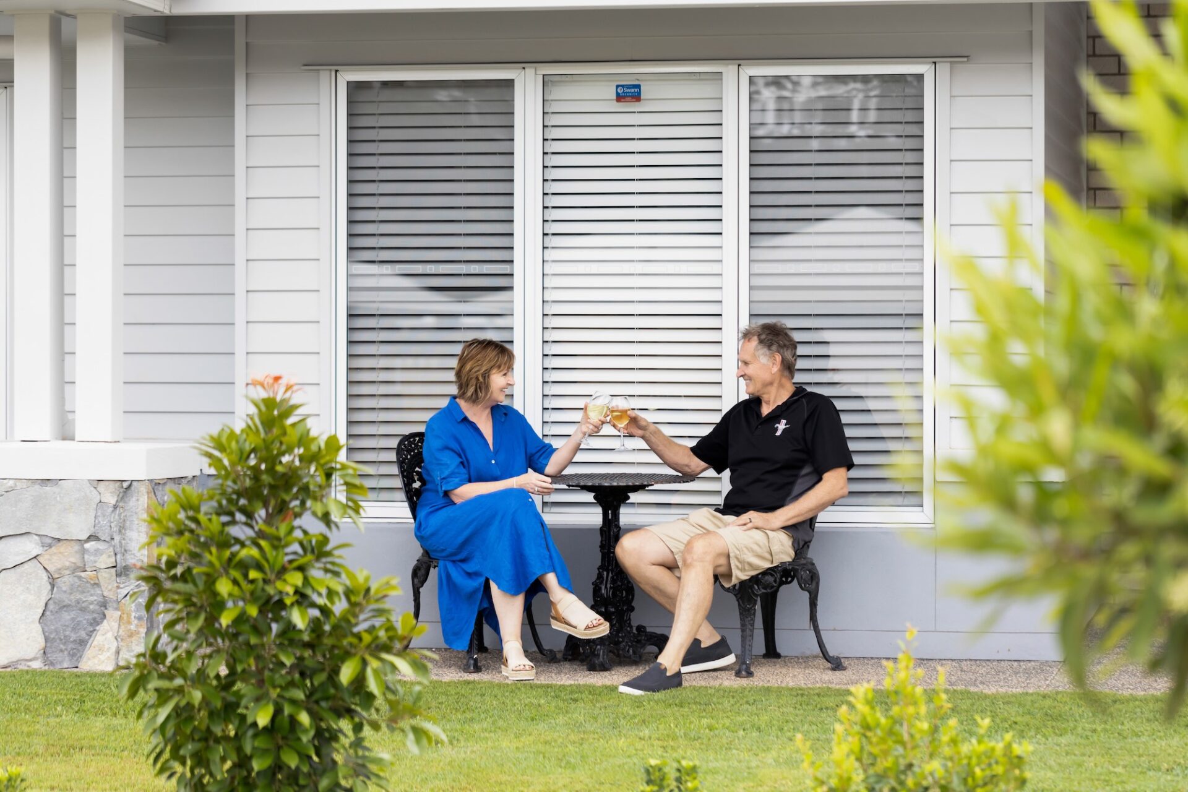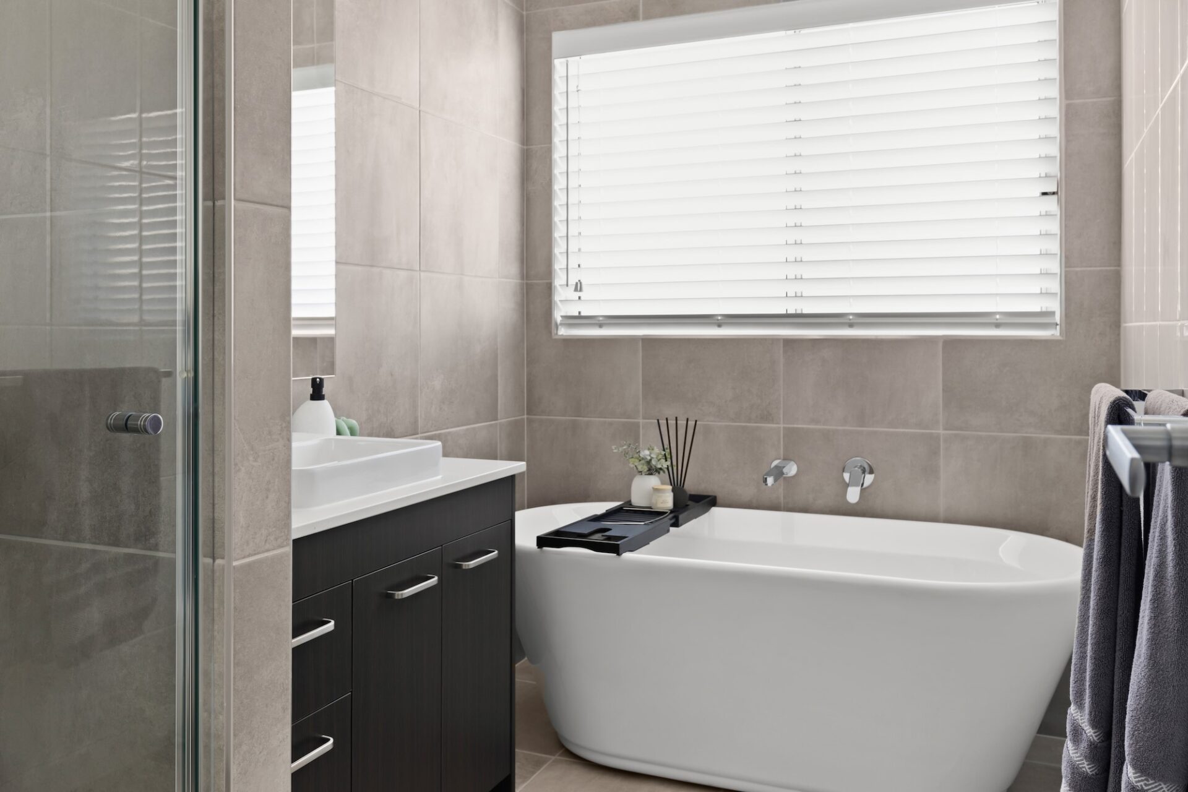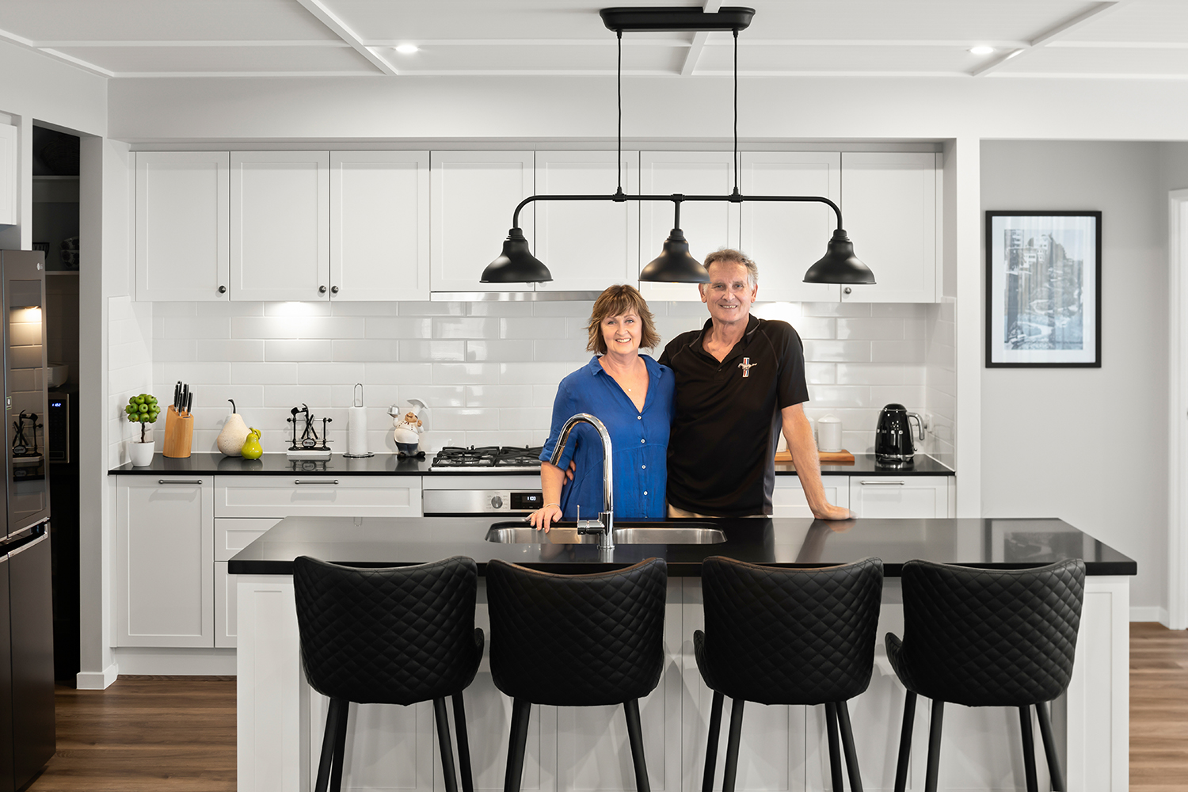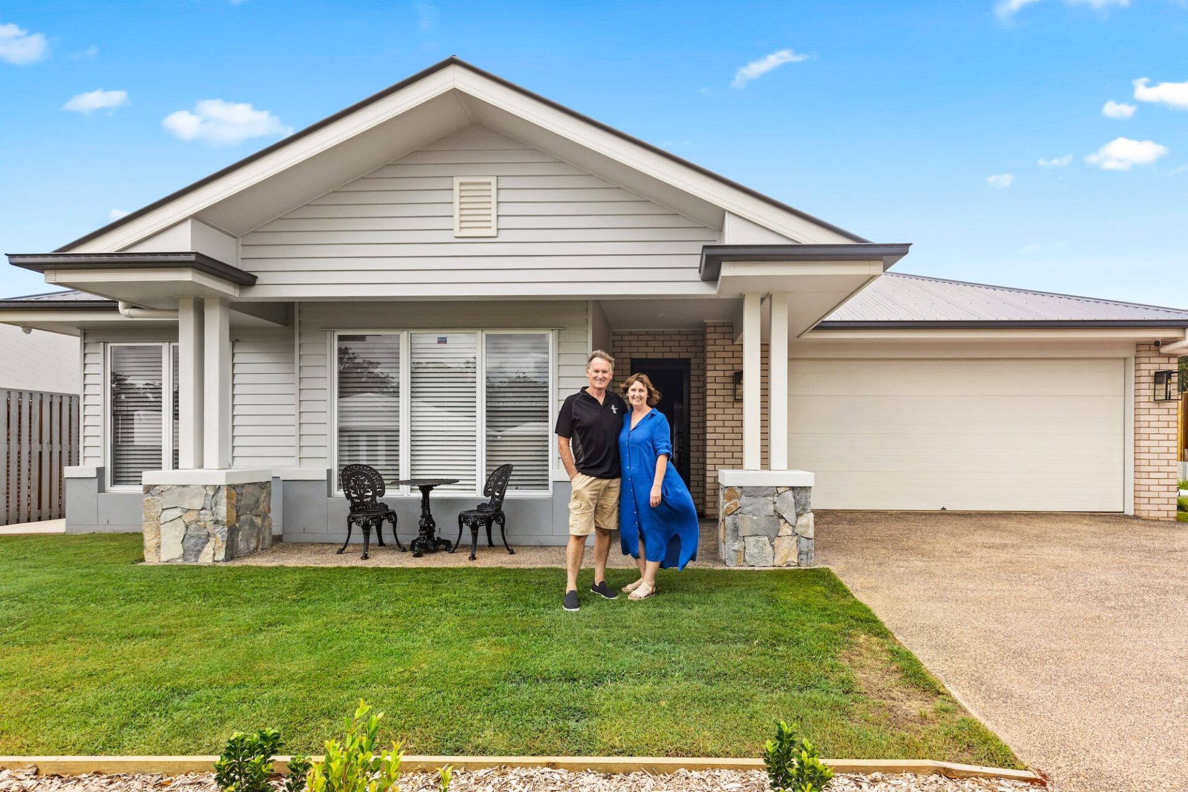Experience the 'wow' factor like
Rob and Tracey
We were initially referred by friends, then we fell in love with the Emerson 260 floorplan. Then we met Rosie at the sales display!
All the Bold show homes had a ‘wow’ factor and the standard high stud ceilings were the deciding factor for us. As for the Evolve Studio – it's fun! It’s exciting! It’s informative! We feel Bold cares about the people they’re building for as much as the quality of the homes.
We also found Property Pro is an excellent tool. It was wonderful to be able to look up plans, contracts, communications and photos all in one place. We are so proud and excited to show off and share our space with visitors, friends and family.




