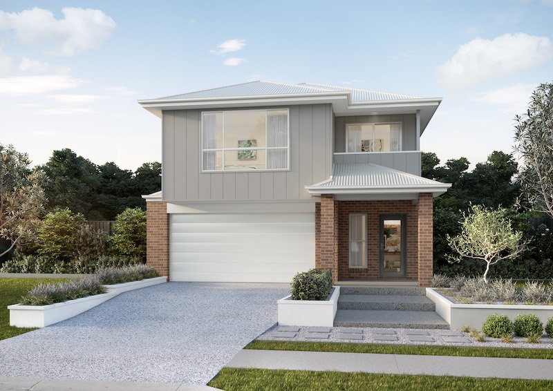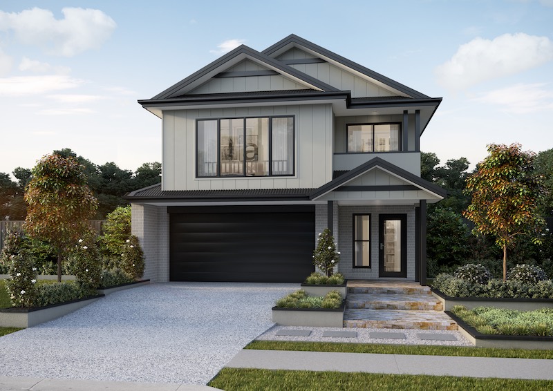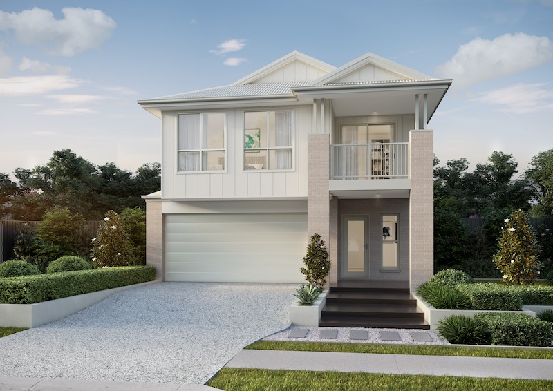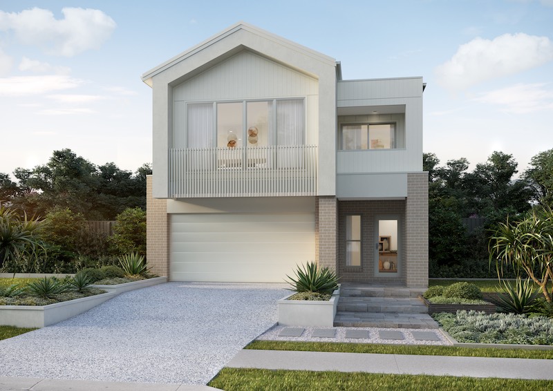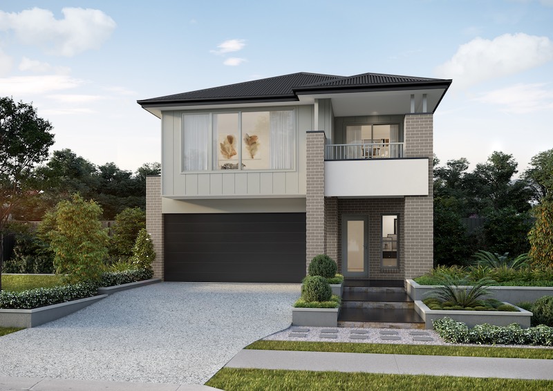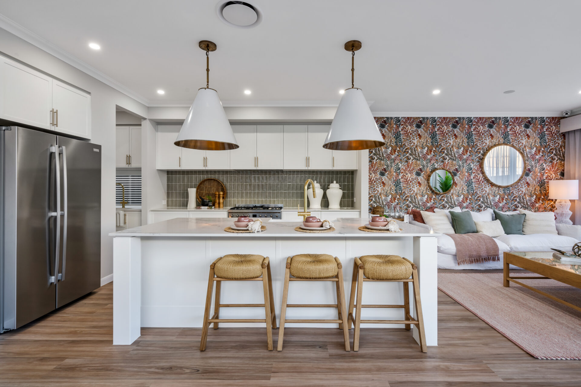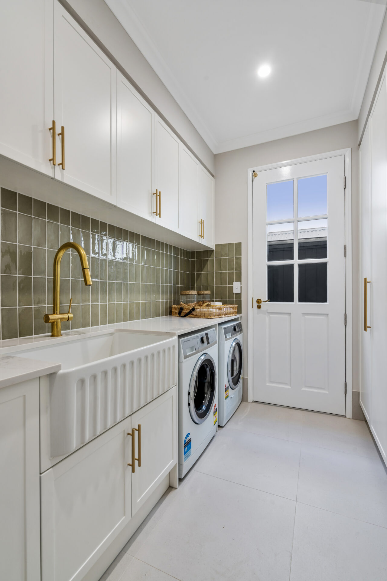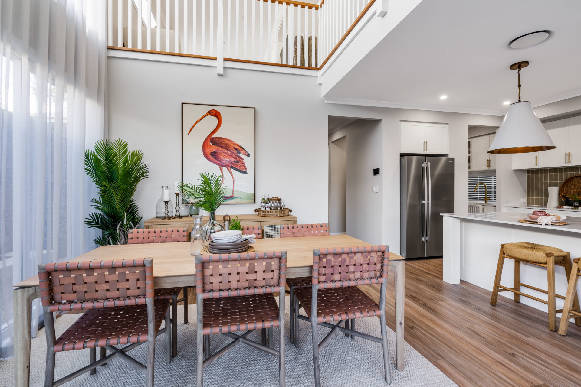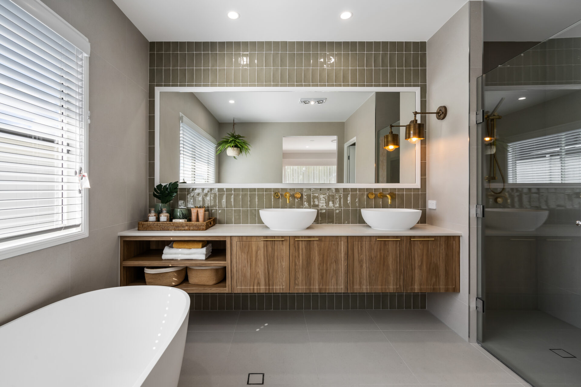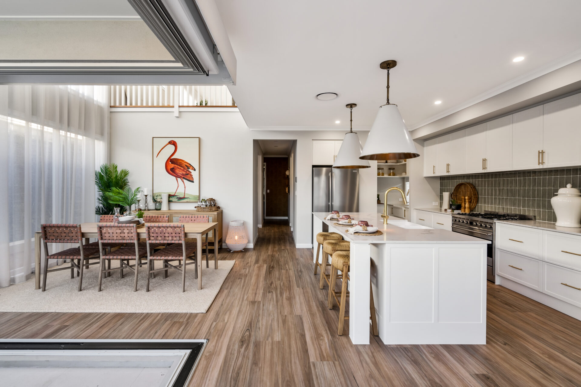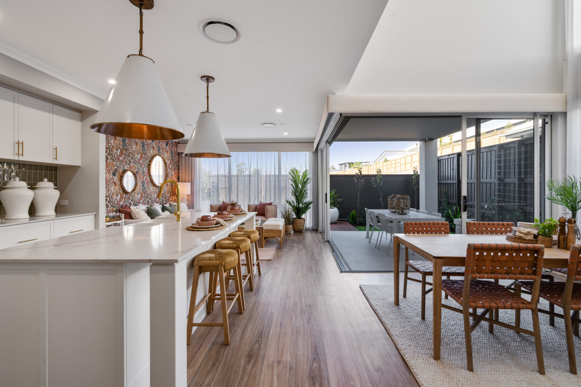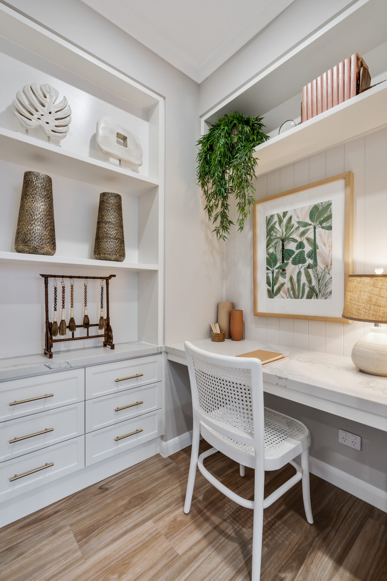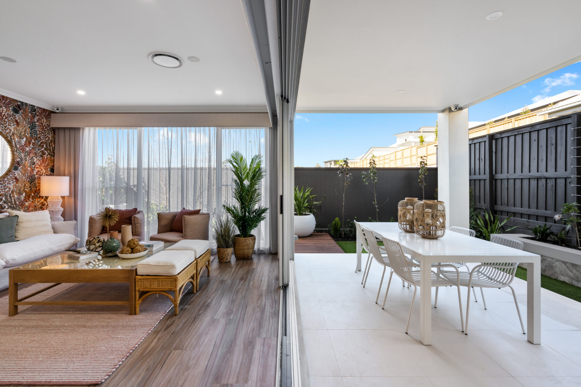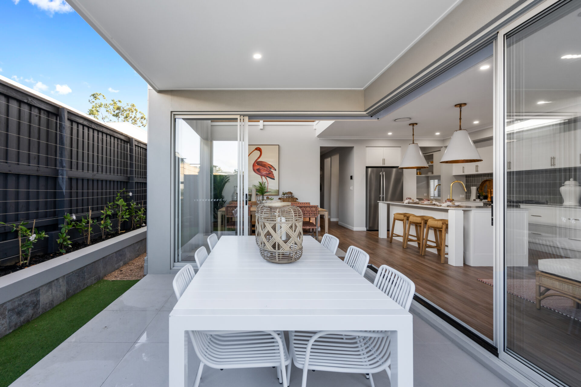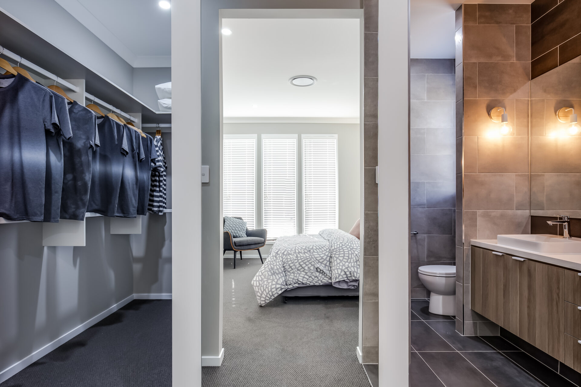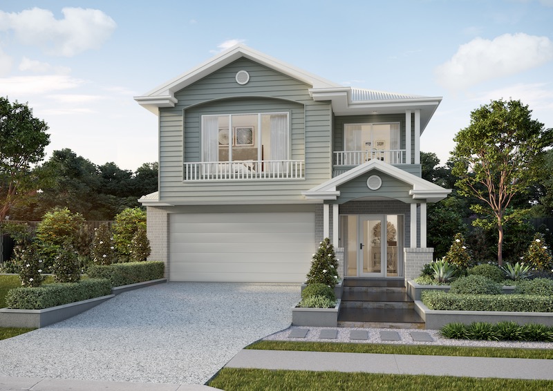
Flemington Collection
- Bedrooms 4
- Living 3
- Bathrooms 2.5
- Study 1
- Car Spaces 2
Welcome home
to the Flemington.
Presenting the generous two storey Flemington Collection. These beautifully crafted contemporary residences combine size and style. Open plan living, dining and kitchen areas are complemented by a separate media room, integrated indoor/outdoor living areas and a clever home office space. There’s also a walk in pantry, to bring out the entertainer in you! The spacious master suite includes a generously sized parents retreat, while children’s rooms, complete with their own designated retreat, are positioned for privacy at the other end of the house.
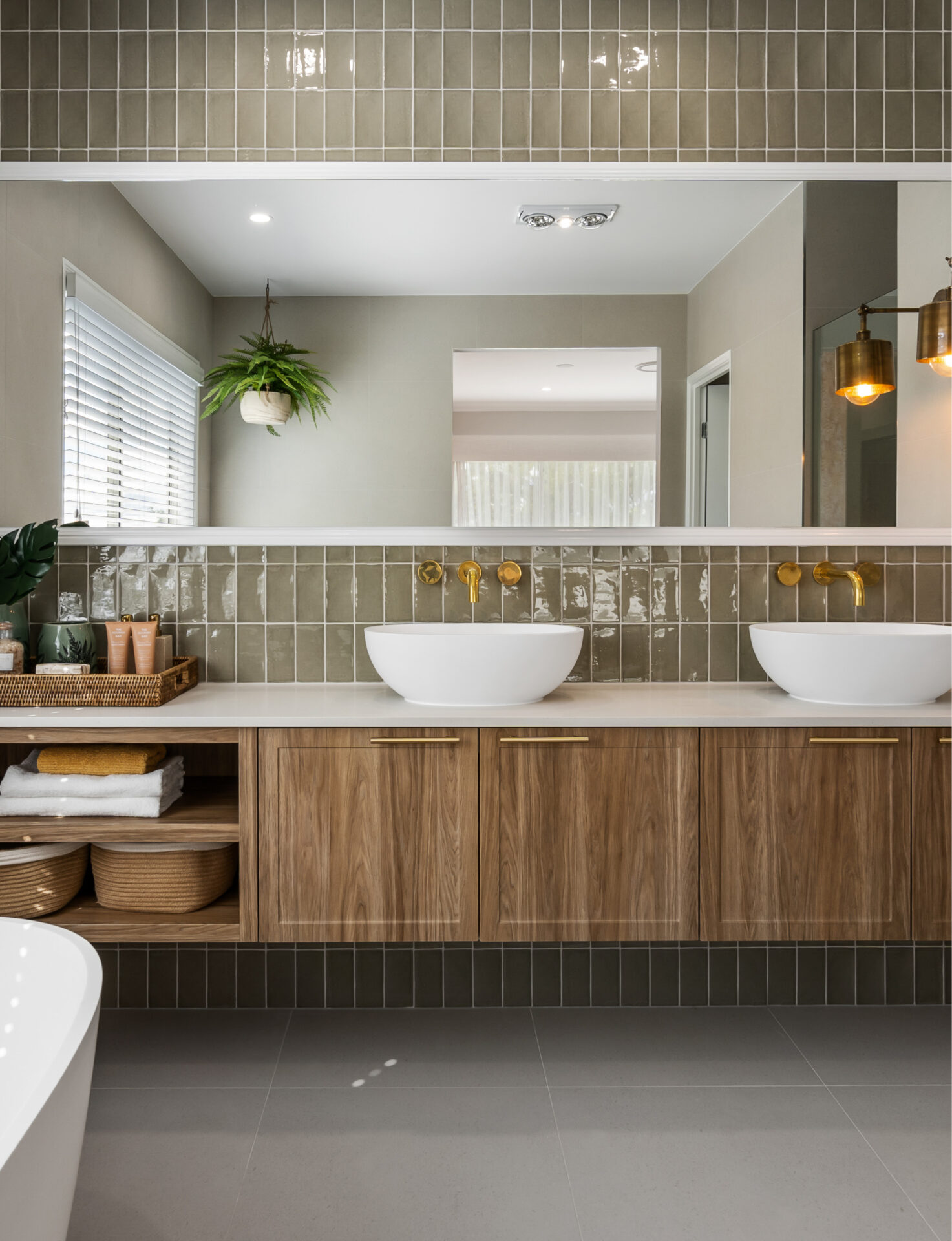
Choose your Flemington floorplan
Introducing the Flemington Collection by Bold Living. This design can be tailored to your block and your budget, and customised to perfectly reflect your style and personality. Choose a plan below or contact us to customise the Flemington home design to your needs.
Flemington 354
Minimum Frontage 10m
External Dimensions 24.91m x 8.8m
-
Total Floor Area354.4m2
- Bedrooms 4
- Living 3
- Bathrooms 2.5
- Study 1
- Car Spaces 2
Flemington 355
Minimum Frontage 10m
External Dimensions 24.91m x 8.8m
-
Total Floor Area354.4m2
- Bedrooms 4
- Living 3
- Bathrooms 2.5
- Study 1
- Car Spaces 2
Flemington 381
Minimum Frontage 10m
External Dimensions 24.91m x 8.8m
-
Total Floor Area381.8m2
- Bedrooms 5
- Living 3
- Bathrooms 2.5
- Study 1
- Car Spaces 2
Flemington 382
Minimum Frontage 10m
External Dimensions 24.91m x 8.8m
-
Total Floor Area381.8m2
- Bedrooms 5
- Living 3
- Bathrooms 3.5
- Study 1
- Car Spaces 2
Facade options
Gallery
The Bold Difference
At Bold Living, we help bring your dream home to life. When you choose us, you're choosing a team that understands your vision and
is with you every step of the way. From planning to handing over the keys, we make the building process smooth and enjoyable.
We've built thousands of homes across South East Queensland and continue to help more families each year.

