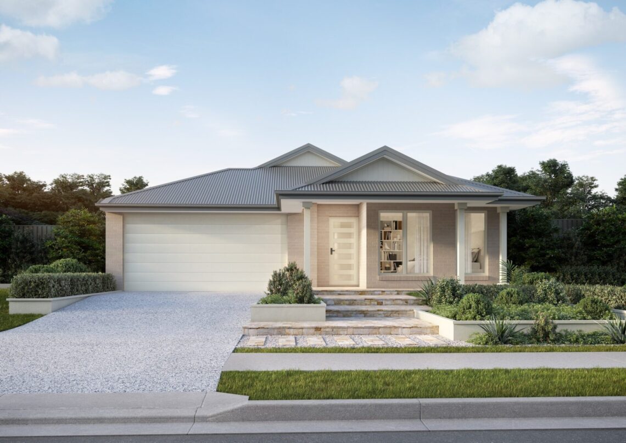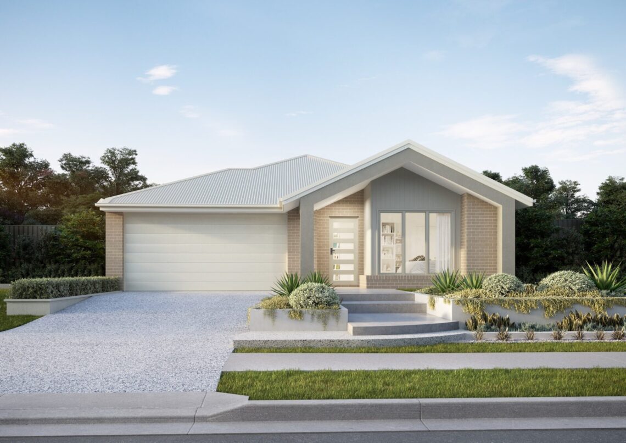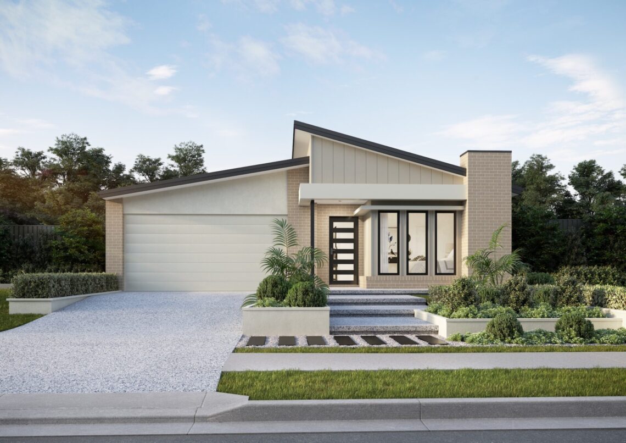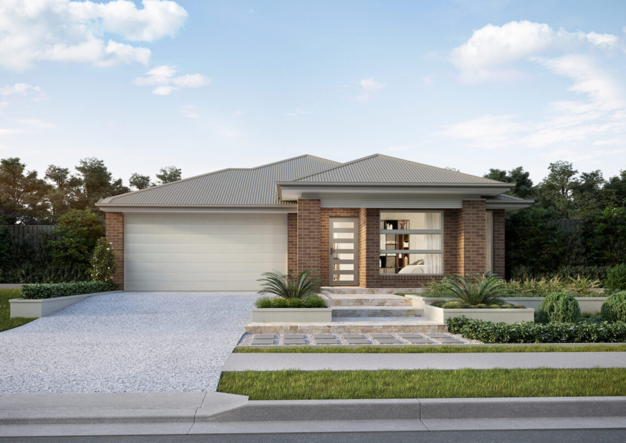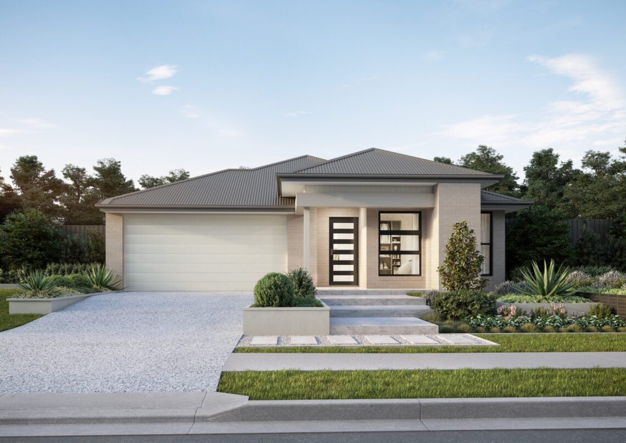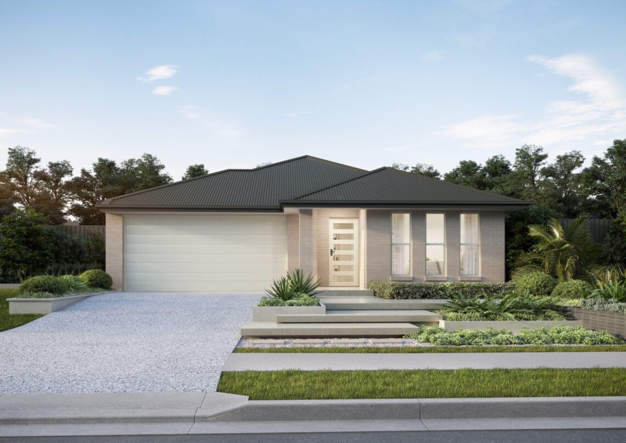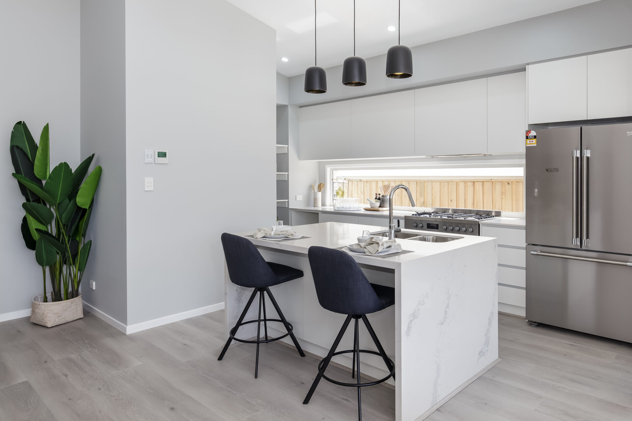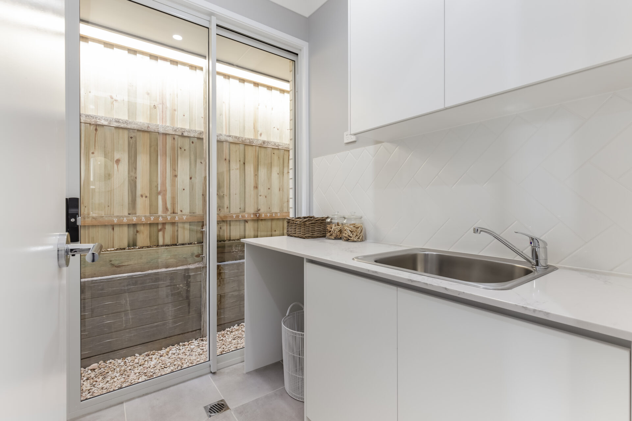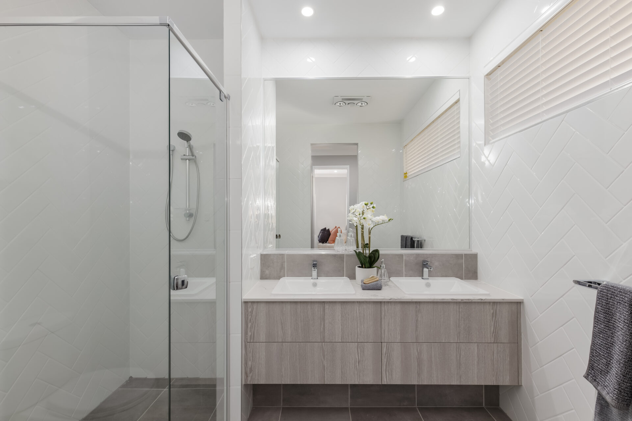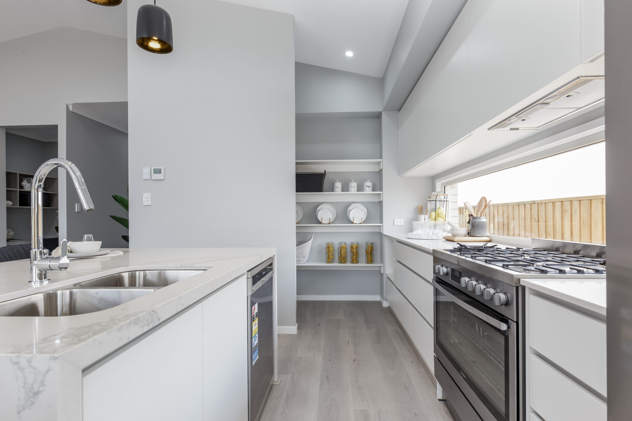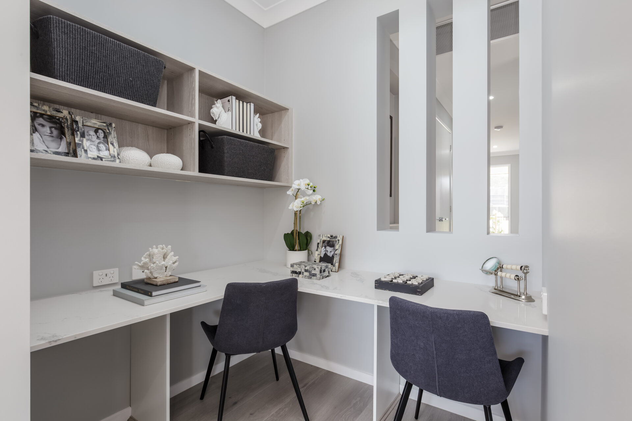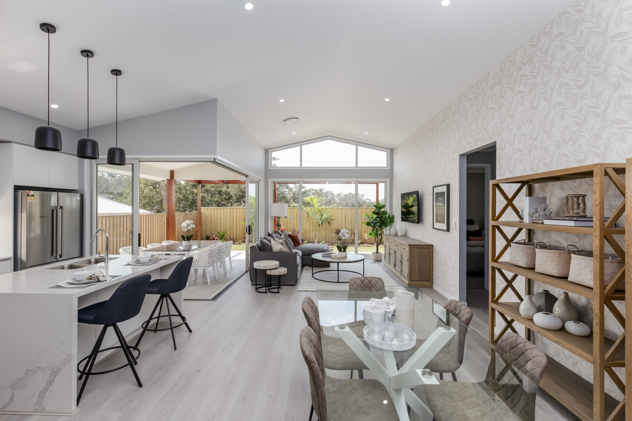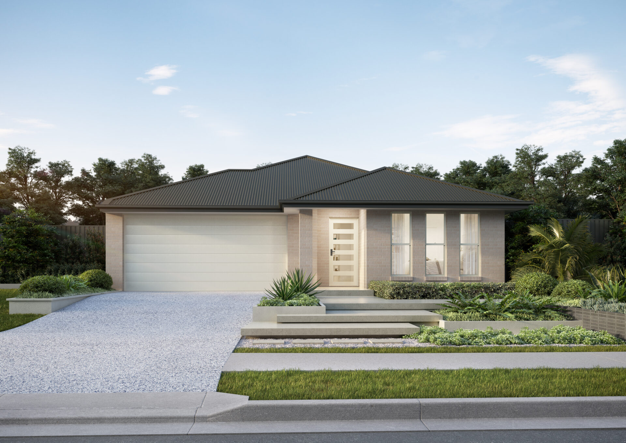
Carlton Collection
- Bedrooms 4
- Living 2
- Bathrooms 2
- Car Spaces 2
Welcome home
to the Carlton.
Cleverly designed so everything you’re looking for is all on one level, this home has the integrated open kitchen, dining and family room at its heart. There’s a well-placed outdoor living space, a convenient study nook and another generous space that can function as a media room or a fourth bedroom. Contact us today to customise the Carlton home to you!

Choose your Carlton floorplan
Introducing the Carlton Collection by Bold Living. This design can be tailored to your block and your budget, and customised to perfectly reflect your style and personality. Choose a plan below or contact us to customise the Carlton home design to your needs.
Carlton 164
Minimum Frontage 12.5m
External Dimensions 17.19m x 10.64m
-
Total Floor Area164.1m2
- Bedrooms 4
- Living 2
- Bathrooms 2
- Car Spaces 2
Carlton 171
Minimum Frontage 12.5m
External Dimensions 18.4m x 10.6m
-
Total Floor Area171.6m2
- Bedrooms 4
- Living 2
- Bathrooms 2
- Study 1
- Car Spaces 2
Carlton 174
Minimum Frontage 12.5m
External Dimensions 18.4m x 11.1m
-
Total Floor Area174.4m2
- Bedrooms 4
- Living 2
- Bathrooms 2
- Study 1
- Car Spaces 2
Carlton 189
Minimum Frontage 12.5m
External Dimensions 18.4m x 11.3m
-
Total Floor Area189.4m2
- Bedrooms 4
- Living 2
- Bathrooms 2
- Study 1
- Car Spaces 2
Carlton 190
Minimum Frontage 12.5m
External Dimensions 18.4m x 11.3m
-
Total Floor Area189.4m2
- Bedrooms 4
- Living 2
- Bathrooms 2
- Car Spaces 2
Carlton 193
Minimum Frontage 12.5m
External Dimensions 18.74m x 11.3m
-
Total Floor Area193m2
- Bedrooms 4
- Living 2
- Bathrooms 2
- Car Spaces 2
Facade options
Gallery
The Bold Difference
At Bold Living, we help bring your dream home to life. When you choose us, you're choosing a team that understands your vision and
is with you every step of the way. From planning to handing over the keys, we make the building process smooth and enjoyable.
We've built thousands of homes across South East Queensland and continue to help more families each year.

