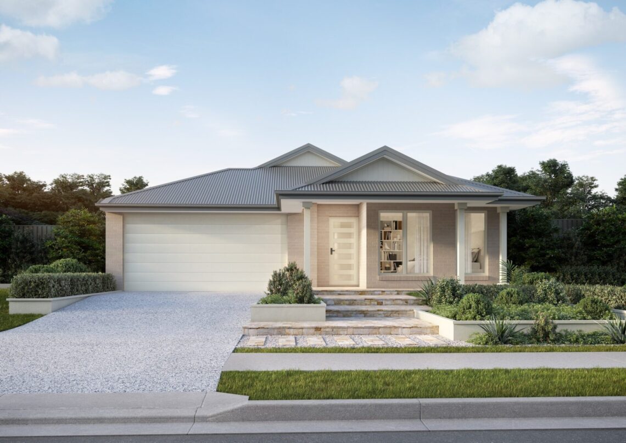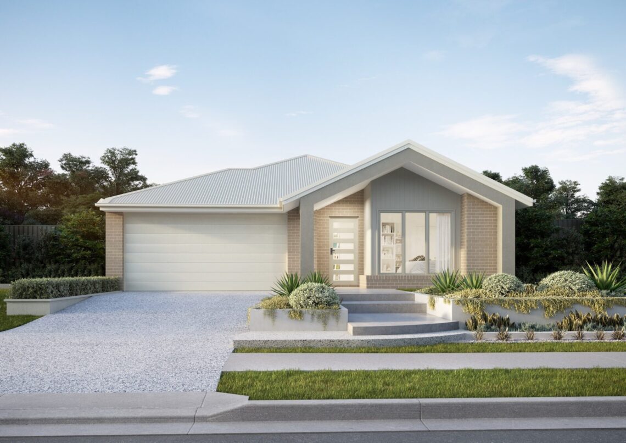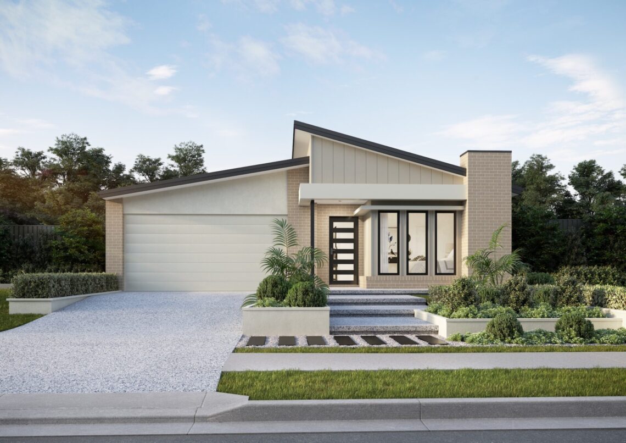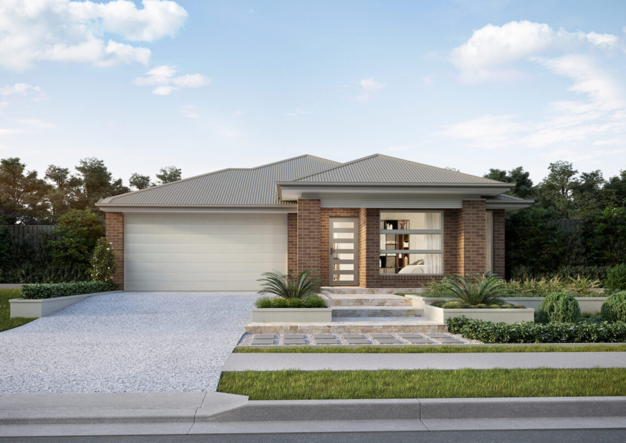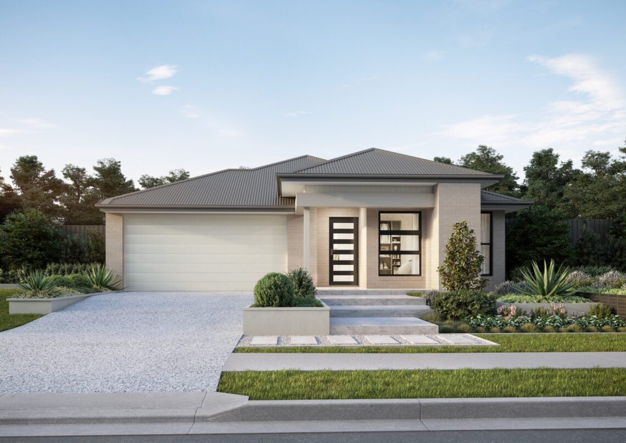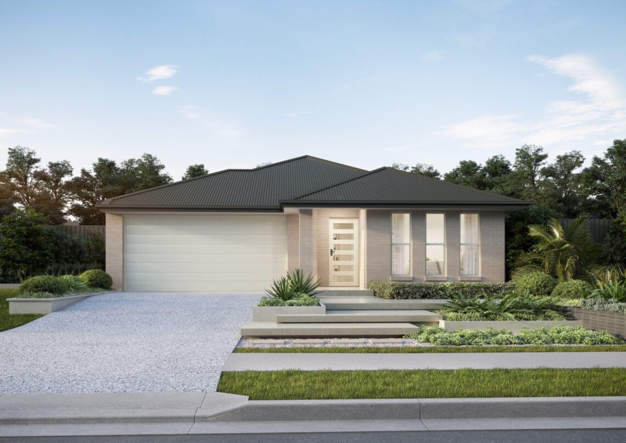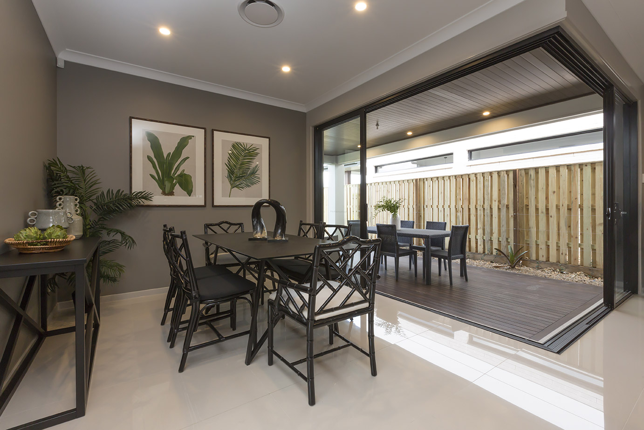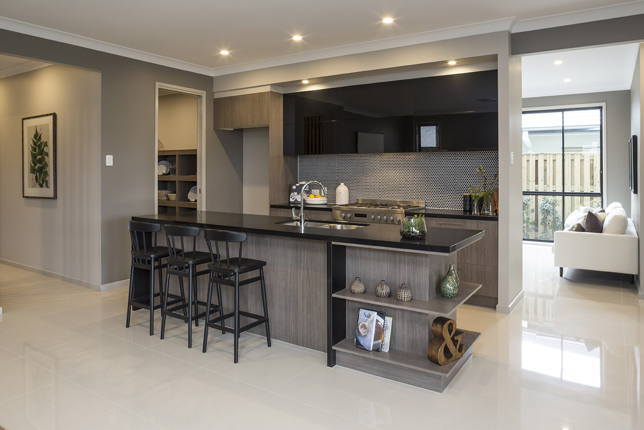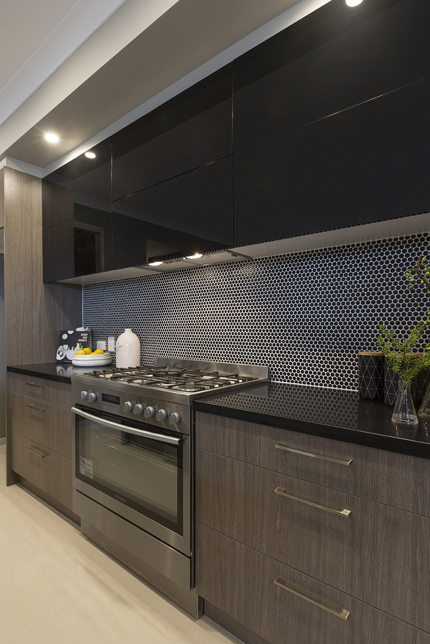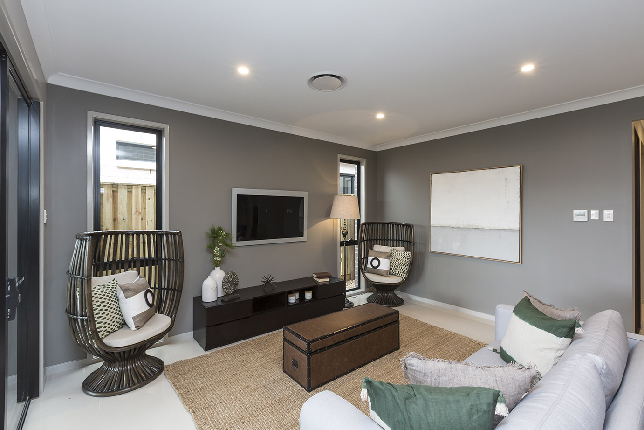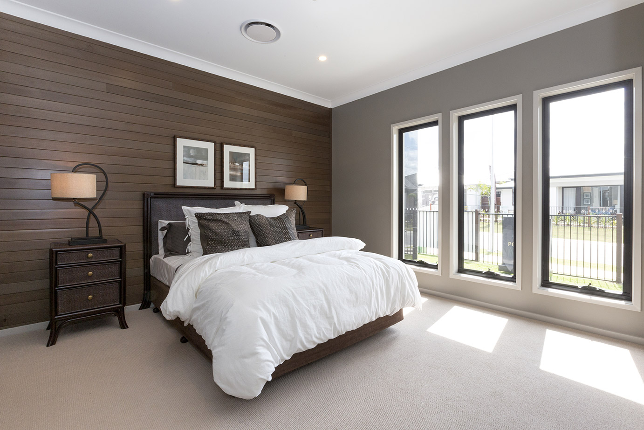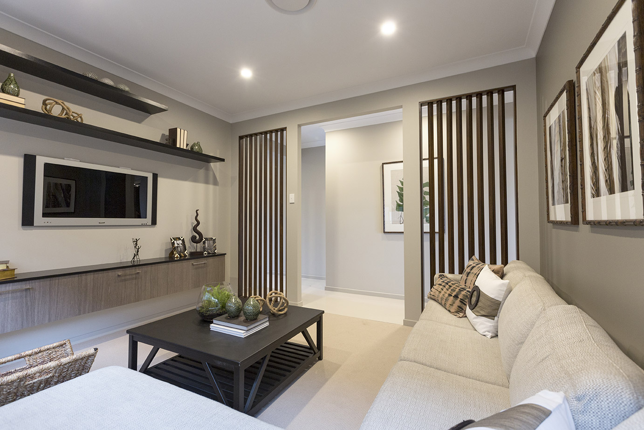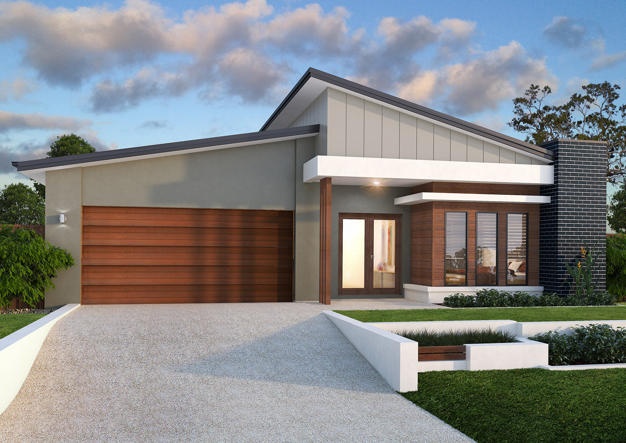
Portofino Collection
- Bedrooms 4
- Living 2
- Bathrooms 2
- Car Spaces 2
Welcome home
to the Portofino.
Another four bedroom home that is cleverly designed for families and entertaining. Featuring a seamless flow between kitchen, dining and alfresco, this design presents irresistible entertaining options! Including a butlers pantry and separate study, this home has everything! Contact us today to customise the Portofino home to you!

Choose your Portofino floorplan
Introducing the Portofino Collection by Bold Living. This design can be tailored to your block and your budget, and customised to perfectly reflect your style and personality. Choose a plan below or contact us to customise the Portofino home design to your needs.
Portofino 203
Minimum Frontage 12.5m
External Dimensions 20.28m x 11.30m
-
总建筑面积203.4m2
- Bedrooms 4
- Living 2
- Bathrooms 2
- Car Spaces 2
Portofino 225
Minimum Frontage 12.5m
External Dimensions 22.18m x 11.3m
-
总建筑面积225.3m2
- Bedrooms 4
- Living 3
- Bathrooms 2
- Car Spaces 2
Portofino 254
Minimum Frontage 14m
External Dimensions 22.08m x 12.8m
-
总建筑面积254.8m2
- Bedrooms 4
- Living 3
- Bathrooms 2
- Study 1
- Car Spaces 2
Portofino 278
Minimum Frontage 16m
External Dimensions 21.48m x 14.8m
-
总建筑面积278m2
- Bedrooms 4
- Living 3
- Bathrooms 2
- Study 1
- Car Spaces 2

