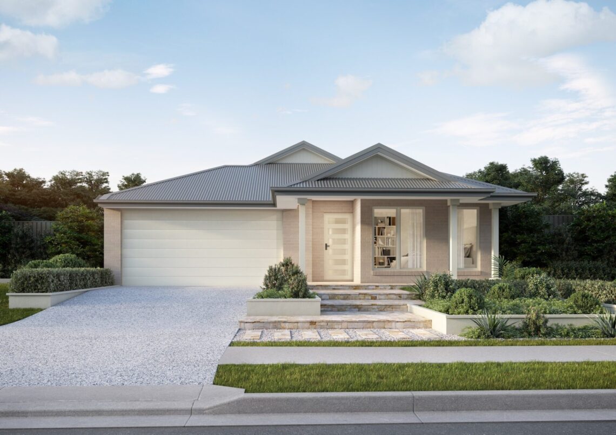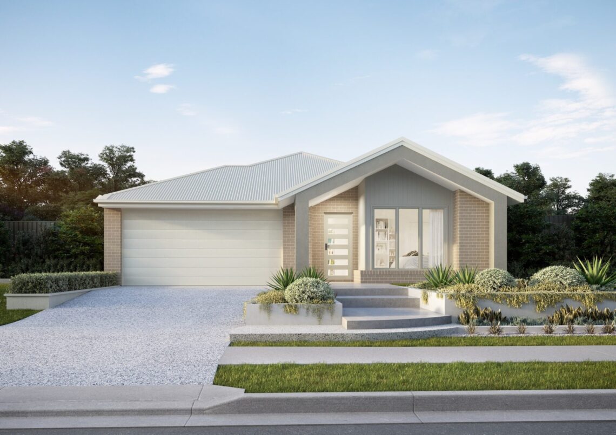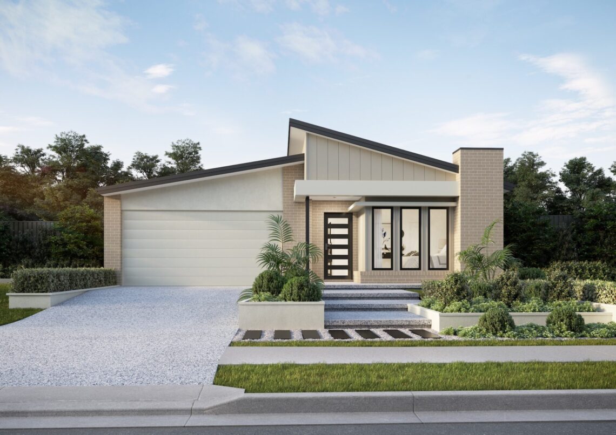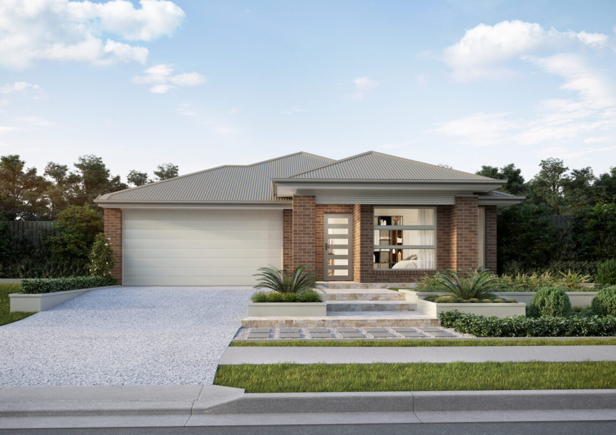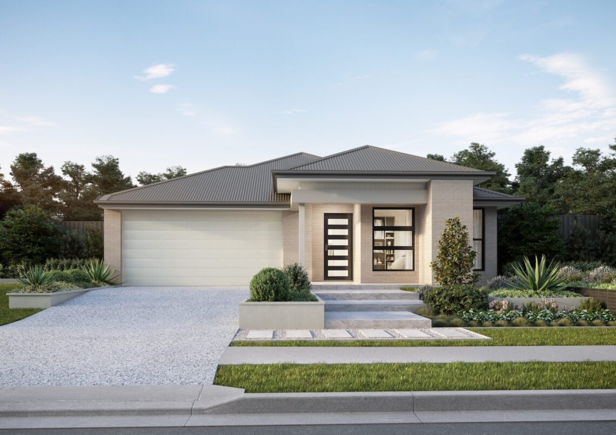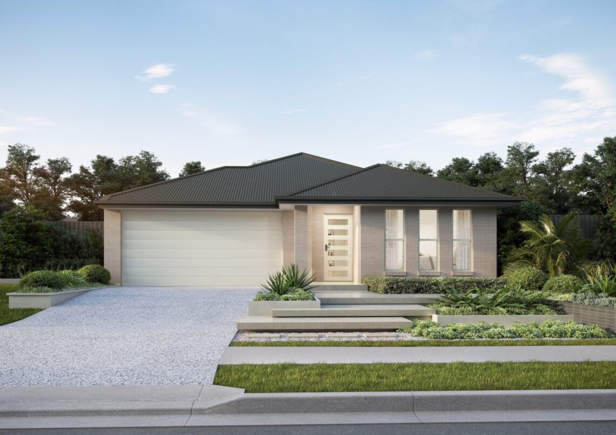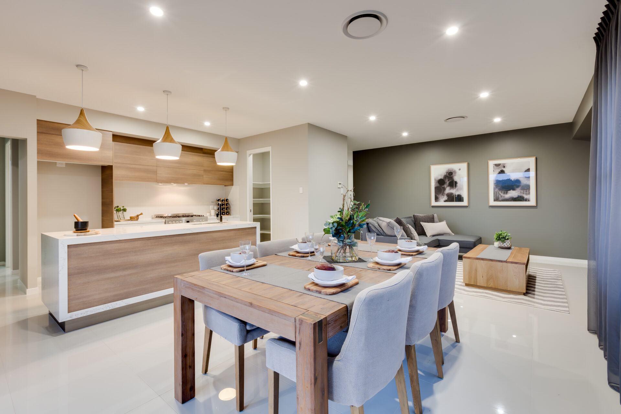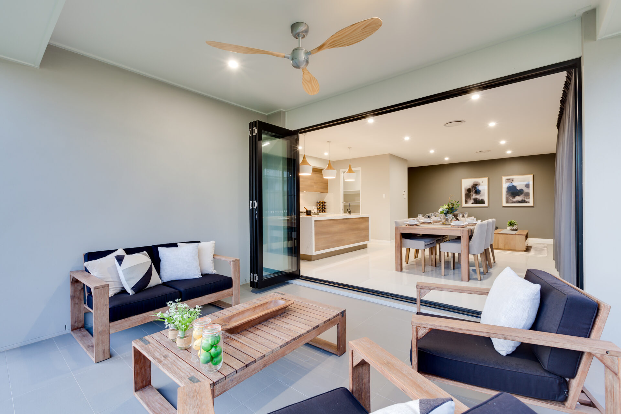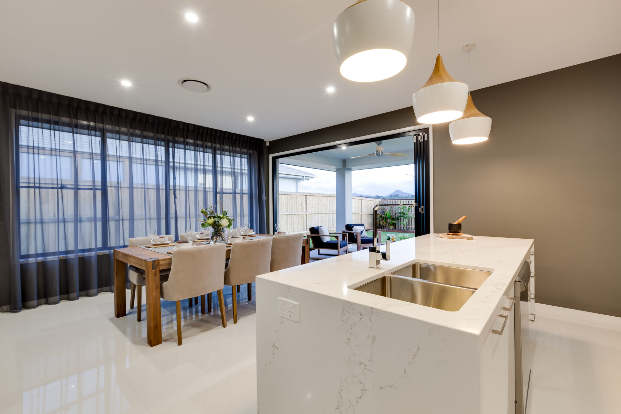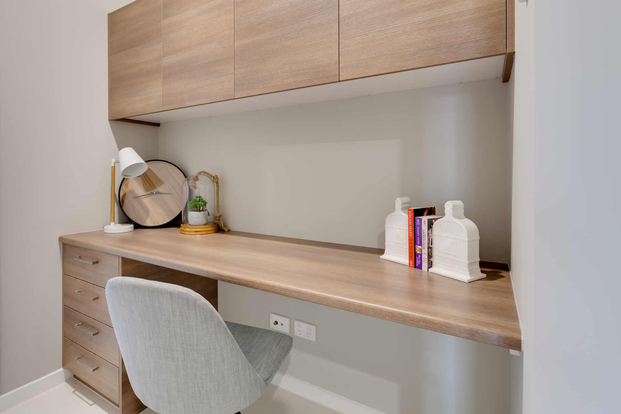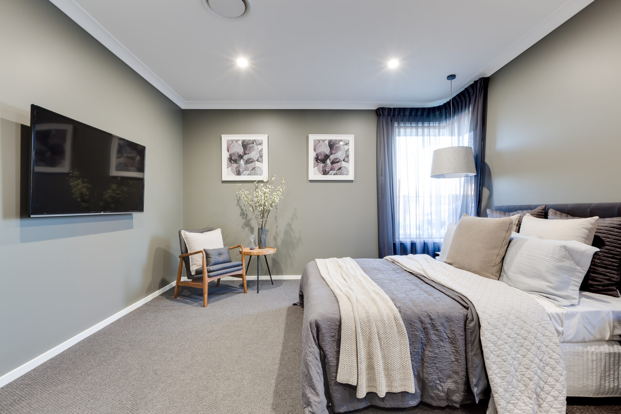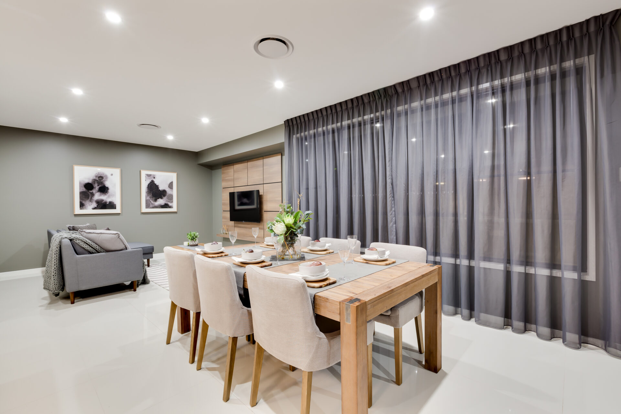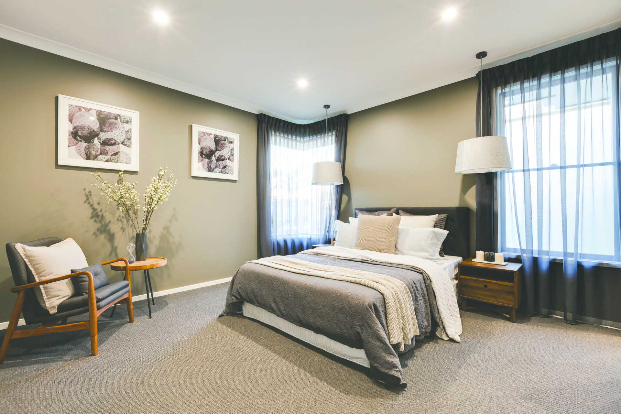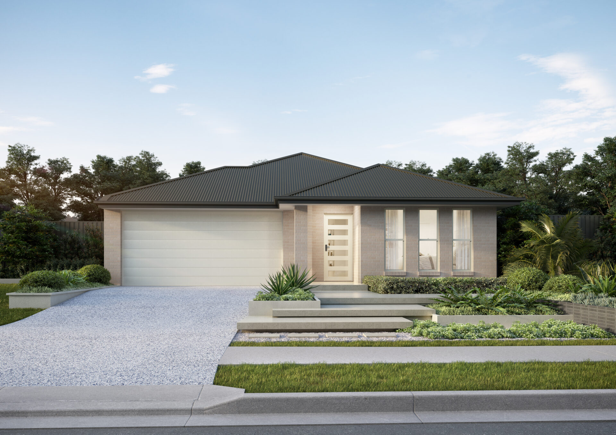
Neptune Collection
- Bedrooms 4
- Living 3
- Bathrooms 2
- Car Spaces 2
Welcome home
to the Neptune.
Welcome to the most ideal four bedroom family home. Imagine entertaining using the indoor/outdoor areas with kitchen, dining and alfresco all within arms reach. Featuring a kids retreat and private master suite, parents can really relax and enjoy their own space. Contact us today to customise the Neptune home to you!
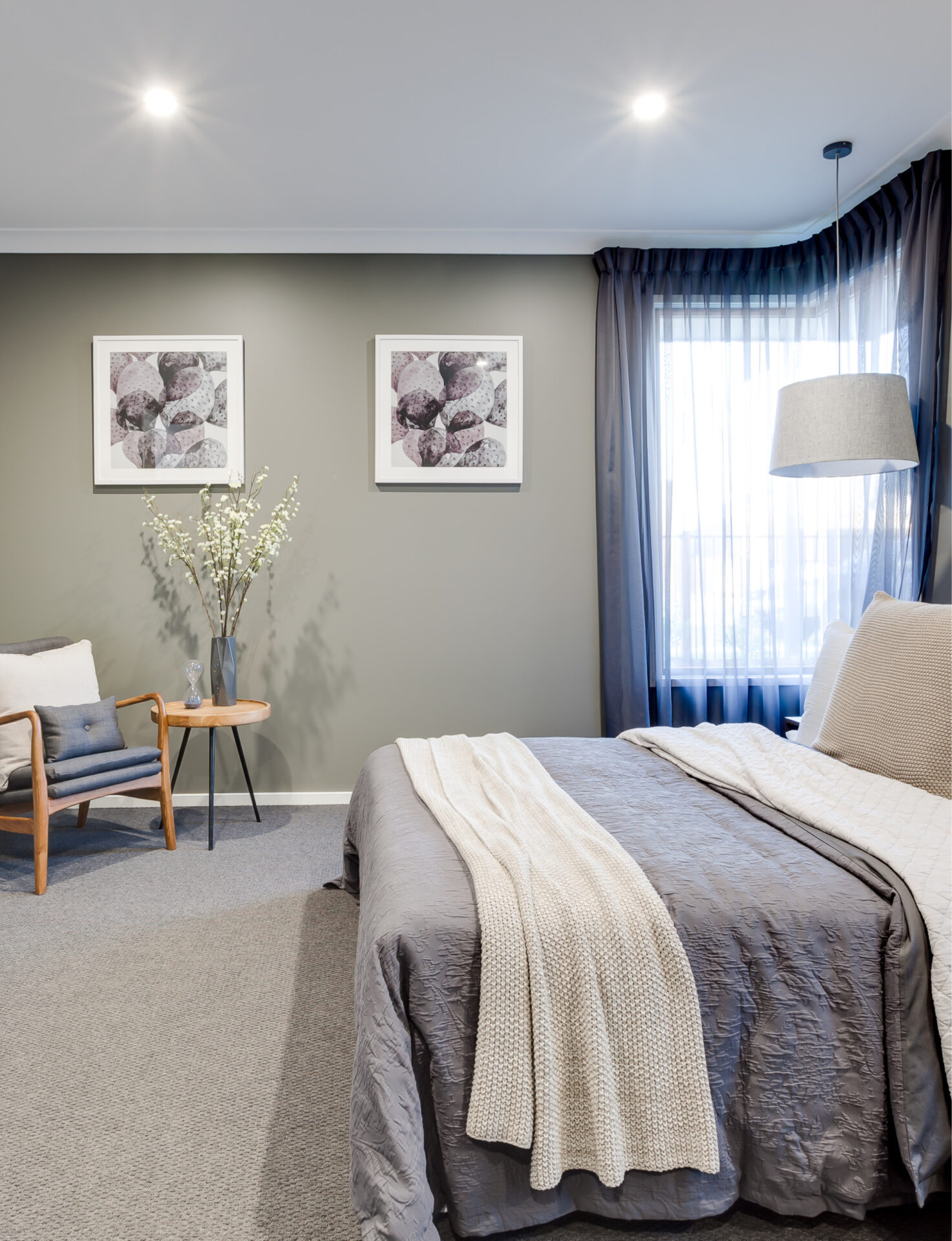
Choose your Neptune floorplan
Introducing the Neptune Collection by Bold Living. This design can be tailored to your block and your budget, and customised to perfectly reflect your style and personality. Choose a plan below or contact us to customise the Neptune home design to your needs.
Neptune 214
Minimum Frontage 12.2m
External Dimensions 22.15m x 11m
-
Total Floor Area214.7m2
- Bedrooms 4
- Living 3
- Bathrooms 2
- Car Spaces 2
Neptune 231
Minimum Frontage 14m
External Dimensions 20.43m x 12.8m
-
Total Floor Area231.6m2
- Bedrooms 4
- Living 2
- Bathrooms 2
- Study 1
- Car Spaces 2
Facade options
Gallery
The Bold Difference
At Bold Living, we help bring your dream home to life. When you choose us, you're choosing a team that understands your vision and
is with you every step of the way. From planning to handing over the keys, we make the building process smooth and enjoyable.
We've built thousands of homes across South East Queensland and continue to help more families each year.

