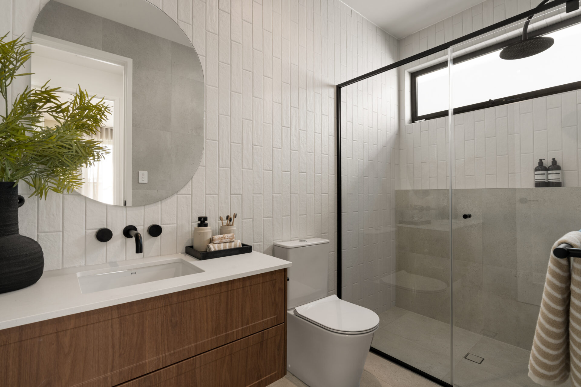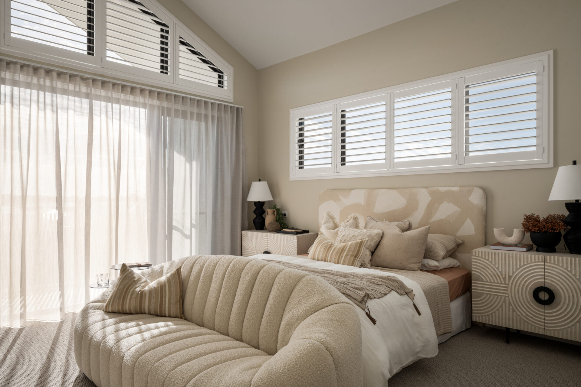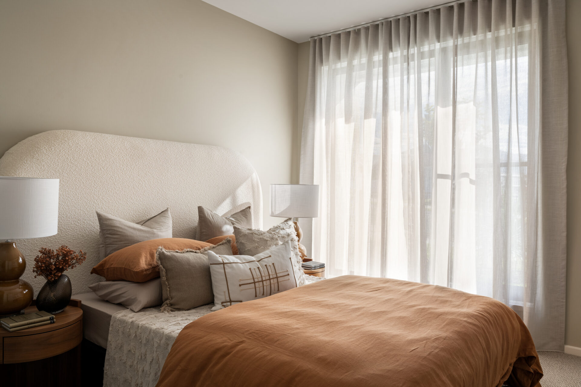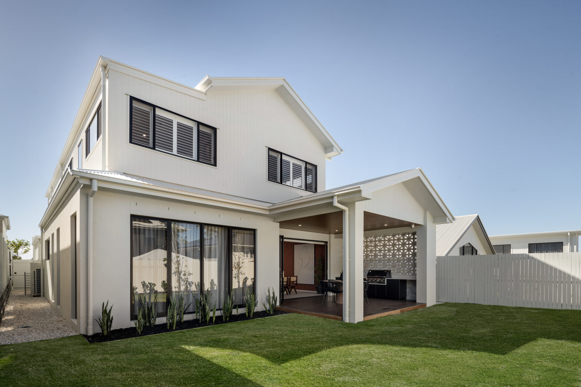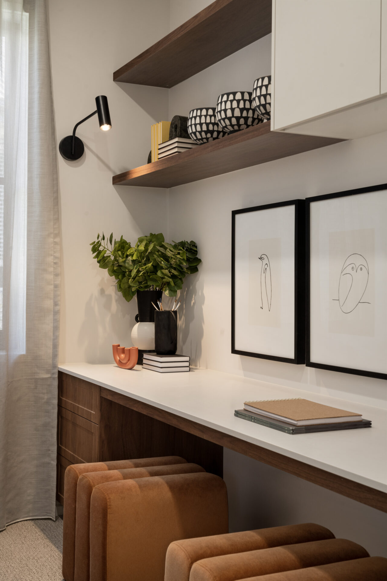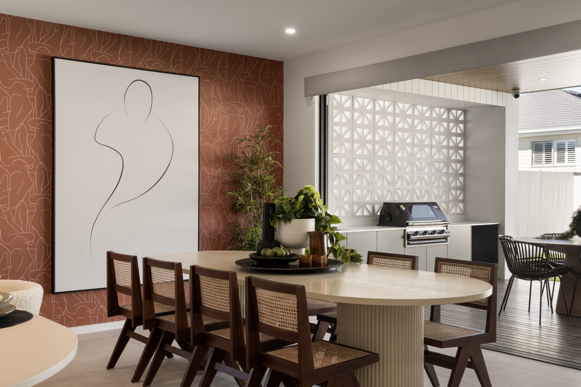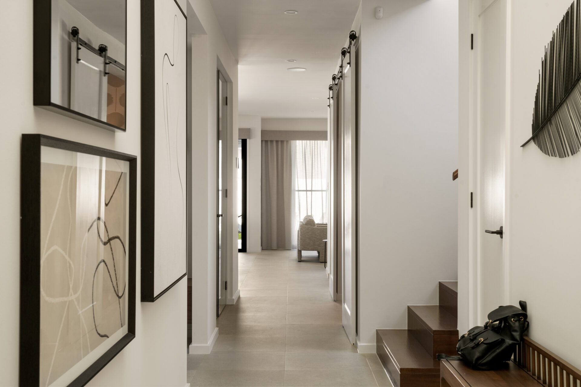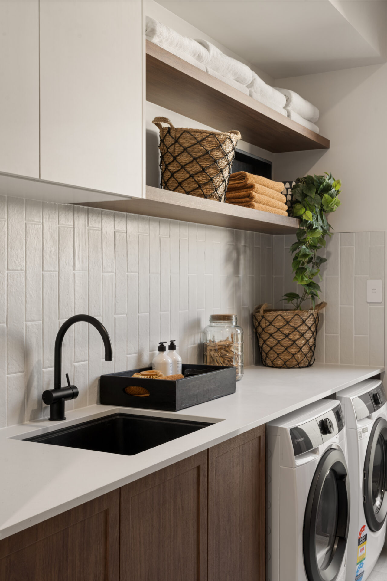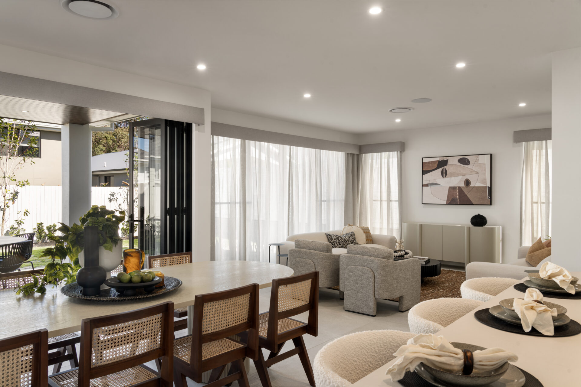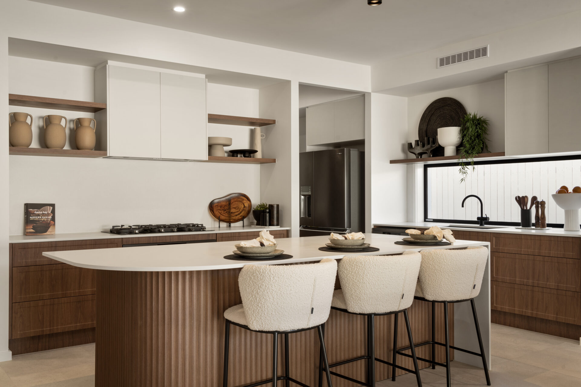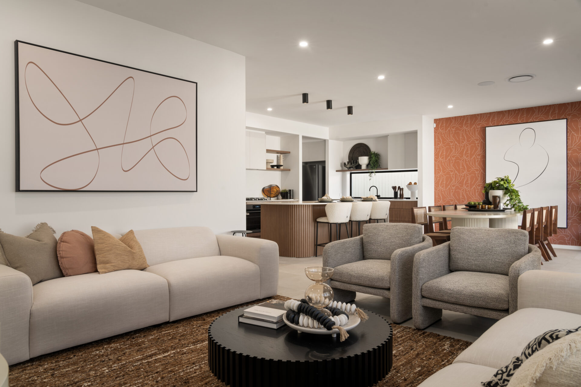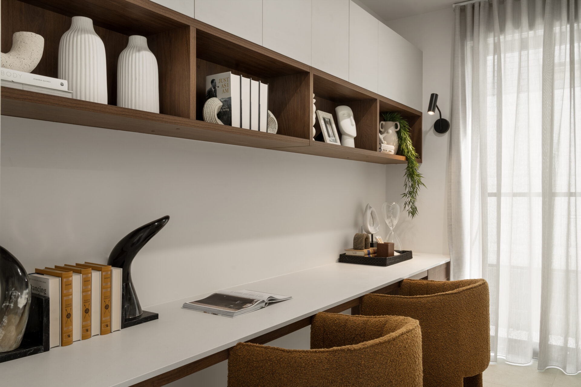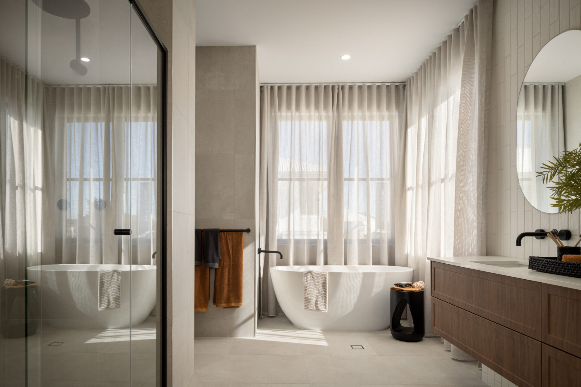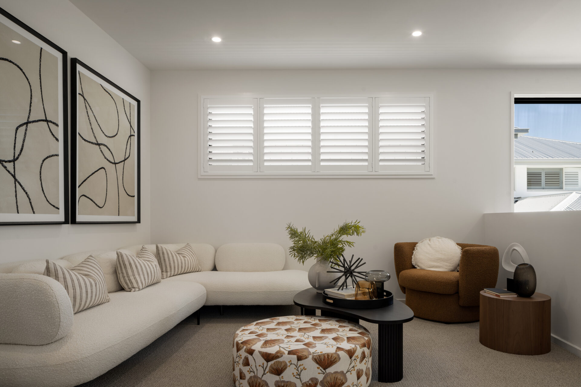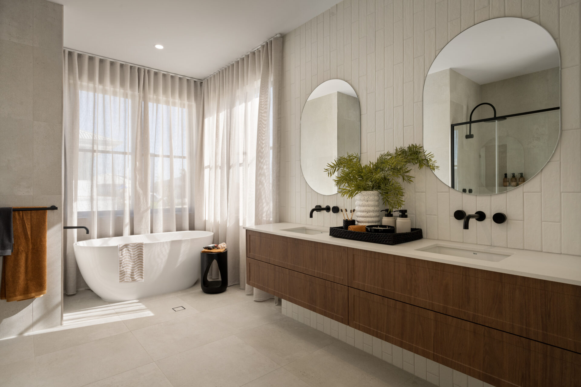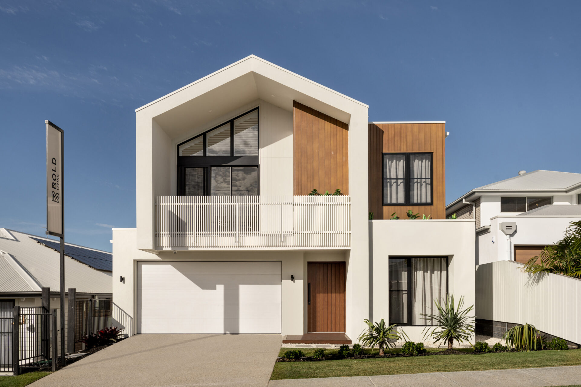
Maverick Collection
- Bedrooms 5
- Living 2
- Bathrooms 2.5
- Study 2
- Car Spaces 2
Welcome home
to the Maverick.
In this head-turning home, what will catch your eye first? Perhaps the upper floor offers exactly what you’re looking for, with a master suite comprising a large ensuite, walk-in robe and a private balcony. Altogether, this well-considered design is perfect for the way we live today, with an office and a study – providing plenty of work-from-home space. Five bedrooms mean room to welcome guests, along with three living areas and lots of outdoor entertaining space.
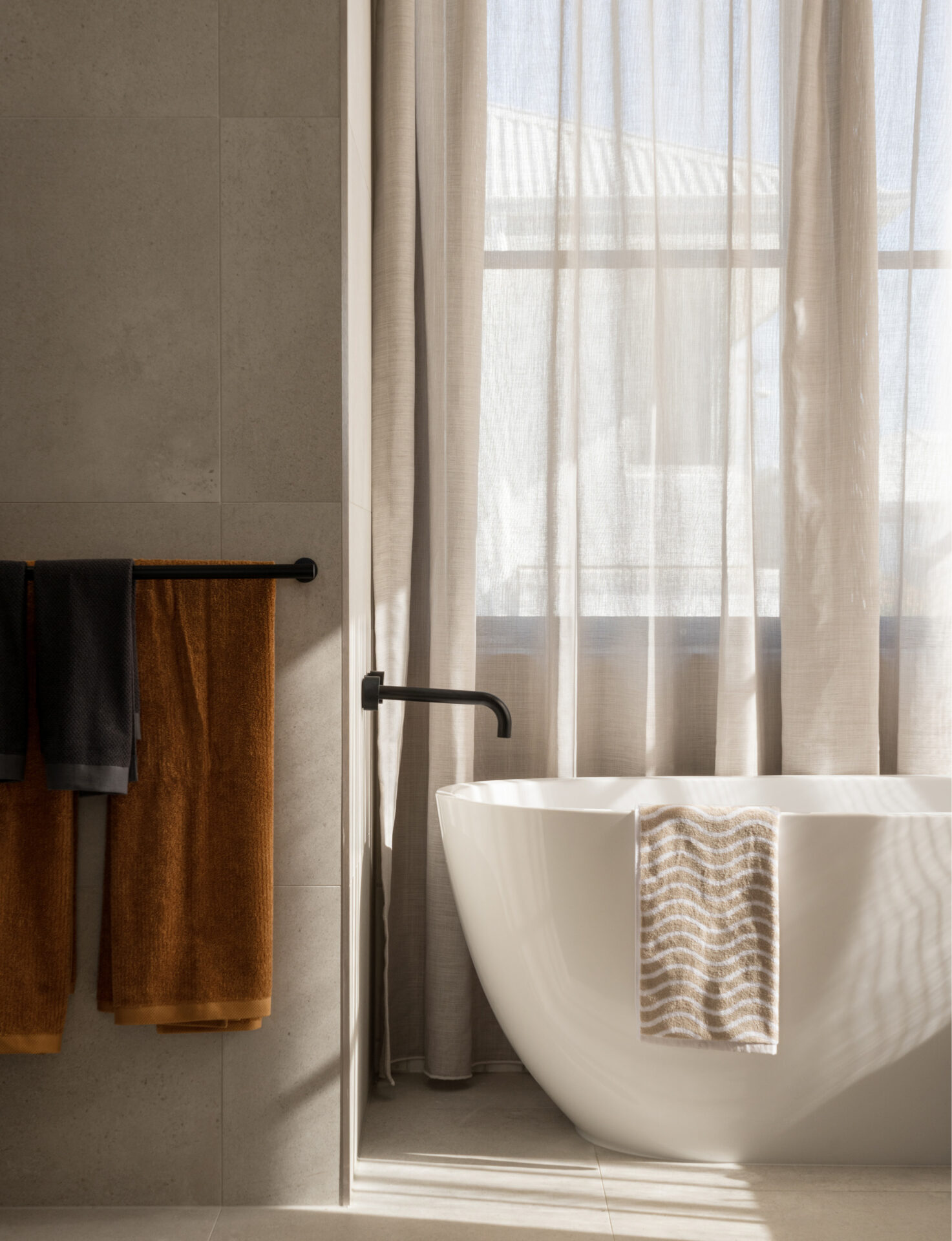
Choose your Maverick floorplan
Introducing the Maverick Collection by Bold Living. This design can be tailored to your block and your budget, and customised to perfectly reflect your style and personality. Choose a plan below or contact us to customise the Maverick home design to your needs.
Maverick 301
Minimum Frontage 12.5m
External Dimensions 21.13m x 11.1m
-
Total Floor Area301.4m2
- Bedrooms 5
- Living 2
- Bathrooms 2.5
- Study 2
- Car Spaces 2
Maverick 327
Minimum Frontage 12.5m
External Dimensions 21.92m x 11.1m
-
Total Floor Area327.9m2
- Bedrooms 5
- Living 3
- Bathrooms 2.5
- Study 2
- Car Spaces 2
Maverick 366
Minimum Frontage 12.5m
External Dimensions 23.35m x 11.15m
-
Total Floor Area366.8m2
- Bedrooms 5
- Living 3
- Bathrooms 2.5
- Study 2
- Car Spaces 2
Gallery
The Bold Difference
At Bold Living, we help bring your dream home to life. When you choose us, you're choosing a team that understands your vision and
is with you every step of the way. From planning to handing over the keys, we make the building process smooth and enjoyable.
We've built thousands of homes across South East Queensland and continue to help more families each year.

