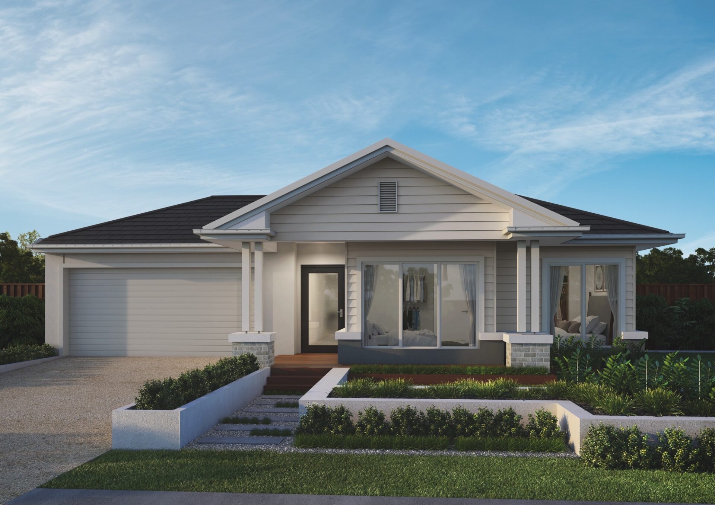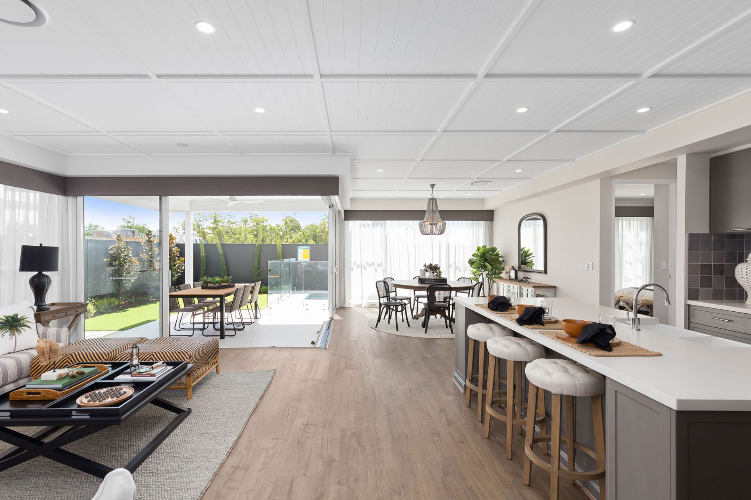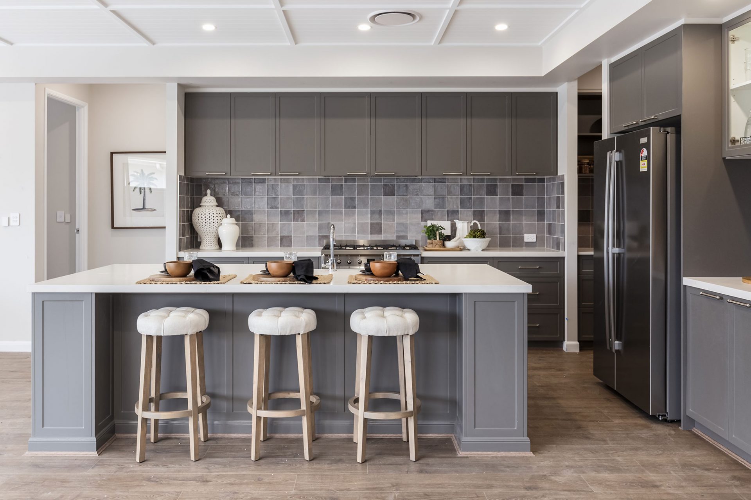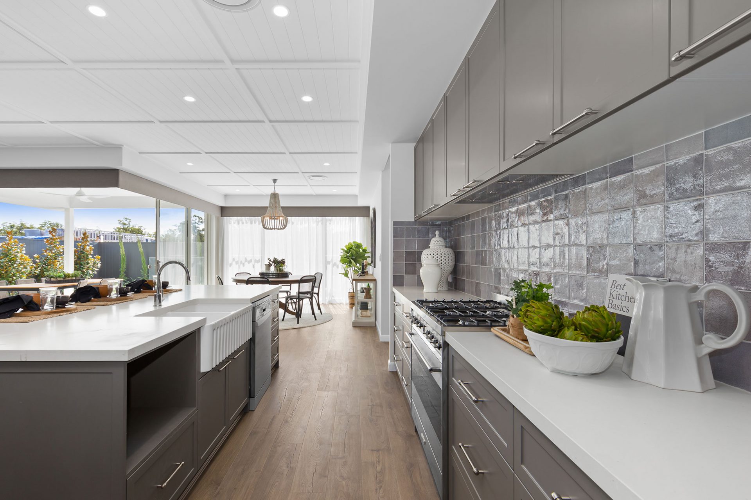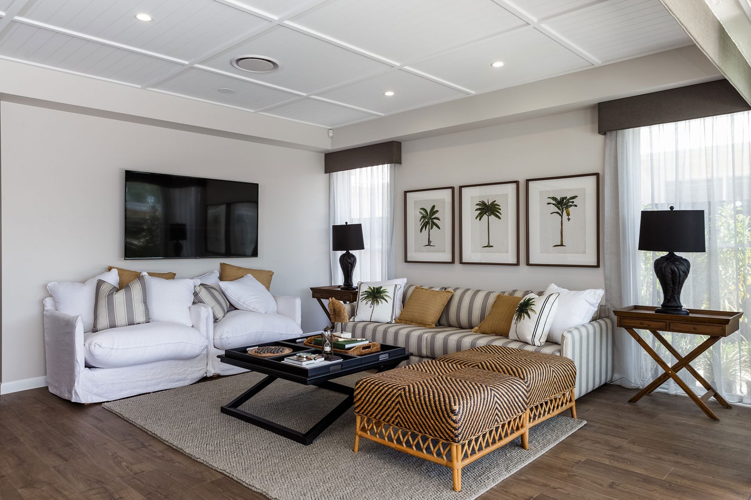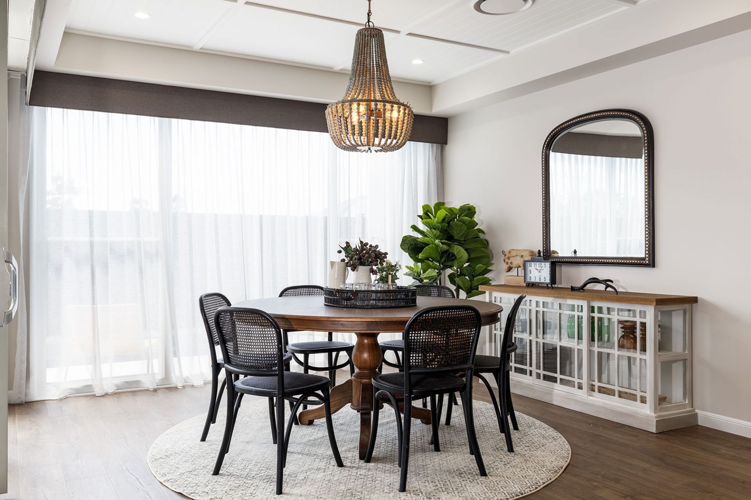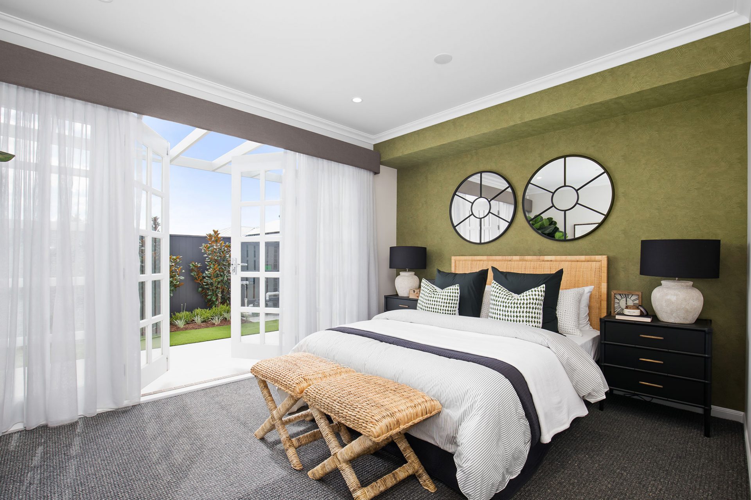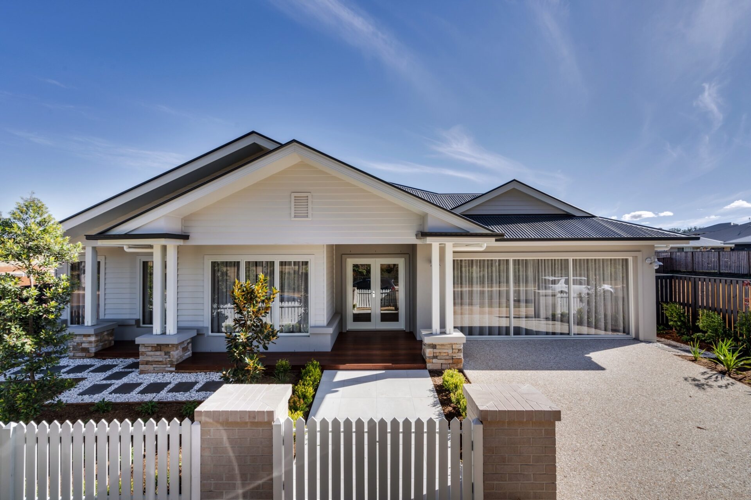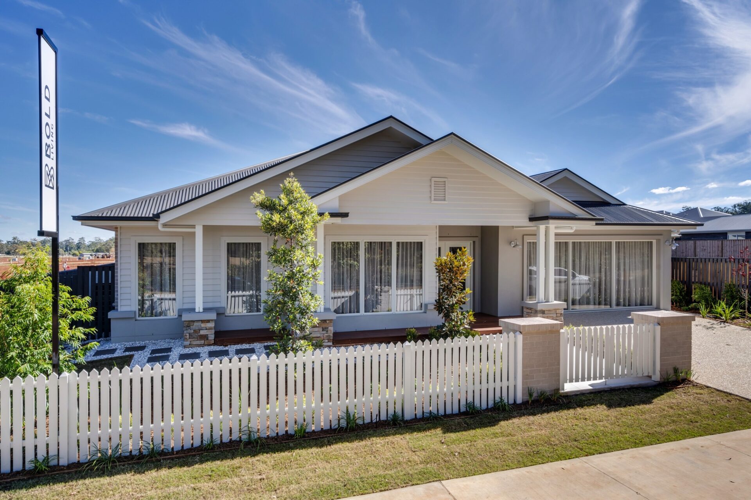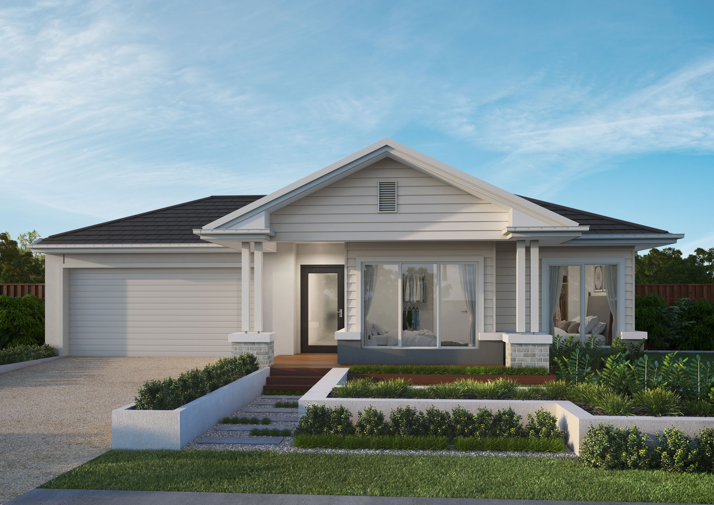
Emerson Collection
The Emerson is an intelligently designed family home delivering luxury without compromise. You’re spoilt with two generous living spaces, a study and four bedrooms including a master suite designed to impress. The kitchen, living and dining is located at the heart of the home providing easy access to the rest of the house and a seamless flow directly to the outdoor living space. Contact us today to customise the Emerson home to you!

Emerson 260
The Emerson is an intelligently designed family home delivering luxury without compromise. You’re spoilt with two generous living spaces, a study and four bedrooms including a master suite designed to impress. The kitchen, living and dining is located at the heart of the home providing easy access to the rest of the house and a seamless flow directly to the outdoor living space. Contact us today to customise the Emerson home to you!
- Frontage 16m
- Exterior 21.51m x 13.75m
- Total Floor Area260.9m2
- Bedrooms 4
- Living 2
- Bathrooms 2.5
- Study 1
- Car Spaces 2

Emerson 277
The Emerson is an intelligently designed family home delivering luxury without compromise. You’re spoilt with two generous living spaces, a study and four bedrooms including a master suite designed to impress. The kitchen, living and dining is located at the heart of the home providing easy access to the rest of the house and a seamless flow directly to the outdoor living space. Contact us today to customise the Emerson home to you!
- Frontage 16m
- Exterior 20.07m x 14.8m
- Total Floor Area277.8m2
- Bedrooms 4
- Living 2
- Bathrooms 2.5
- Study 1
- Car Spaces 2

Emerson 277 M
The Emerson is an intelligently designed family home delivering luxury without compromise. You’re spoilt with two generous living spaces, a study and four bedrooms including a master suite designed to impress. The kitchen, living and dining is located at the heart of the home providing easy access to the rest of the house and a seamless flow directly to the outdoor living space. Contact us today to customise the Emerson home to you!
- Frontage 16m
- Exterior 20.07m x 14.8m
- Total Floor Area277.8m2
- Bedrooms 4
- Living 2
- Bathrooms 2.5
- Study 1
- Car Spaces 2

Emerson 300
The Emerson is an intelligently designed family home delivering luxury without compromise. You’re spoilt with two generous living spaces, a study and four bedrooms including a master suite designed to impress. The kitchen, living and dining is located at the heart of the home providing easy access to the rest of the house and a seamless flow directly to the outdoor living space. Contact us today to customise the Emerson home to you!
- Frontage 18m
- Exterior 21.04m x 15.85m
- Total Floor Area300.3m2
- Bedrooms 4
- Living 3
- Bathrooms 2.5
- Study 2
- Car Spaces 2

Emerson 322
The Emerson is an intelligently designed family home delivering luxury without compromise. You’re spoilt with two generous living spaces, a study and four bedrooms including a master suite designed to impress. The kitchen, living and dining is located at the heart of the home providing easy access to the rest of the house and a seamless flow directly to the outdoor living space. Contact us today to customise the Emerson home to you!
- Frontage 20m
- Exterior 21.74m x 16.1m
- Total Floor Area322.2m2
- Bedrooms 4
- Living 3
- Bathrooms 2.5
- Study 2
- Car Spaces 2


