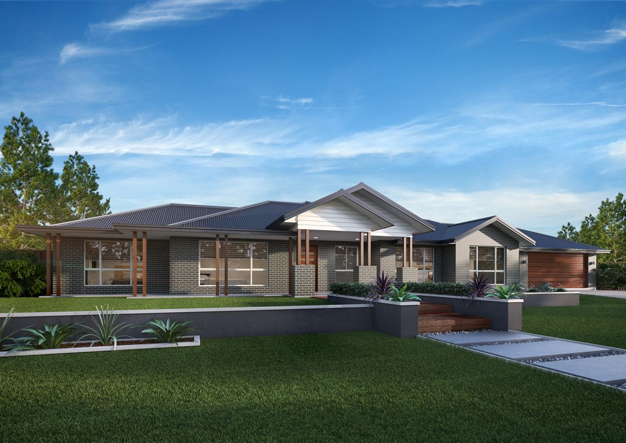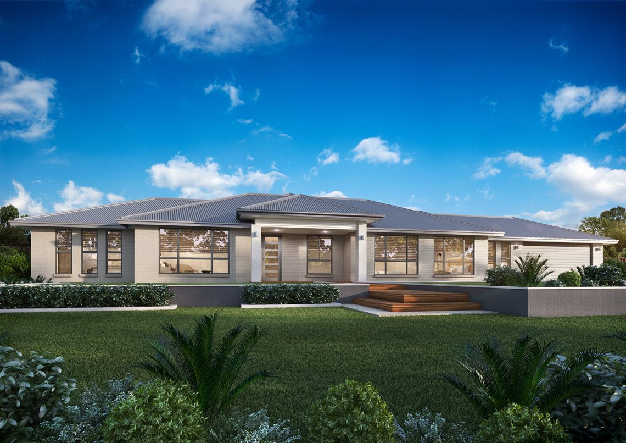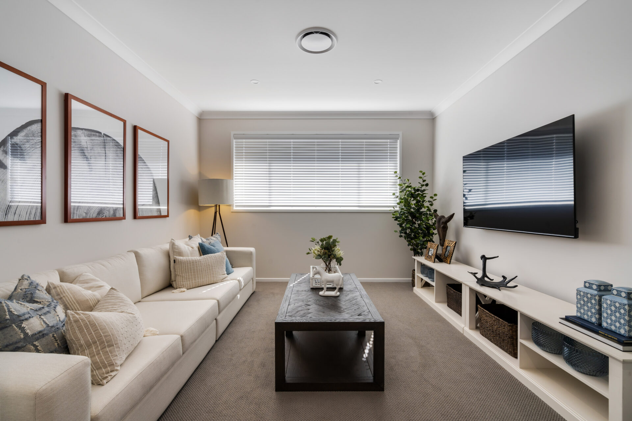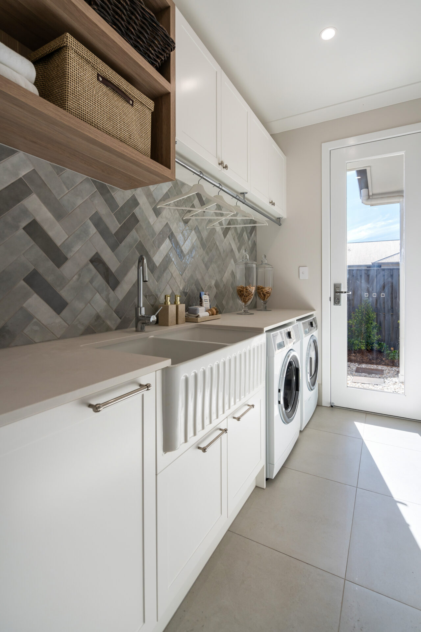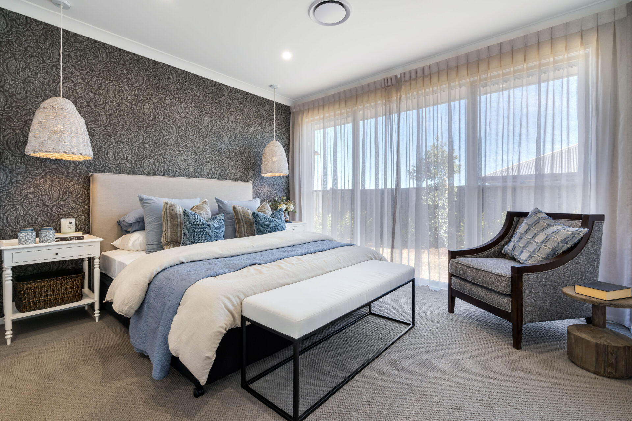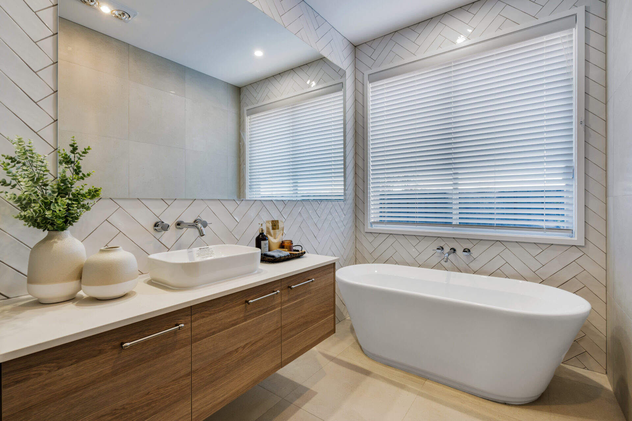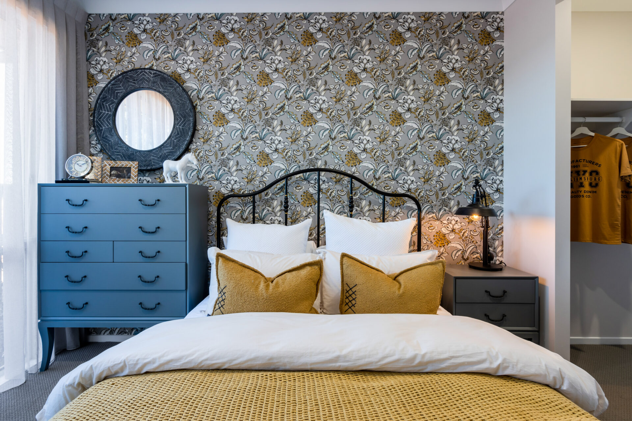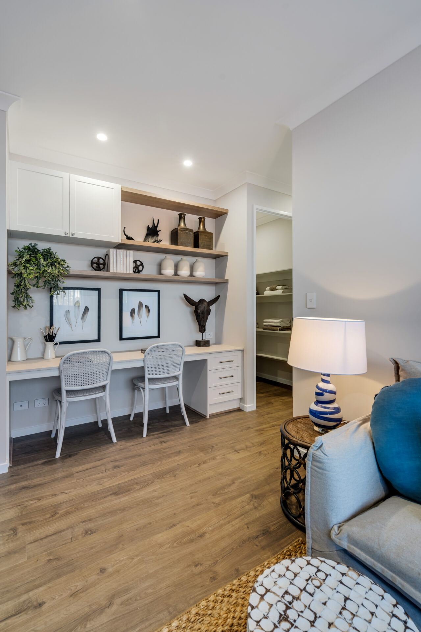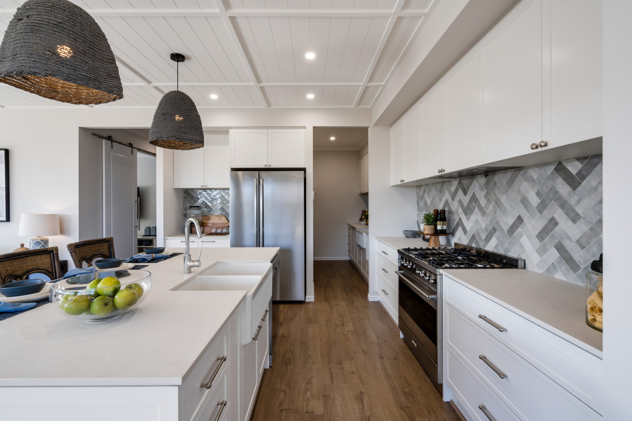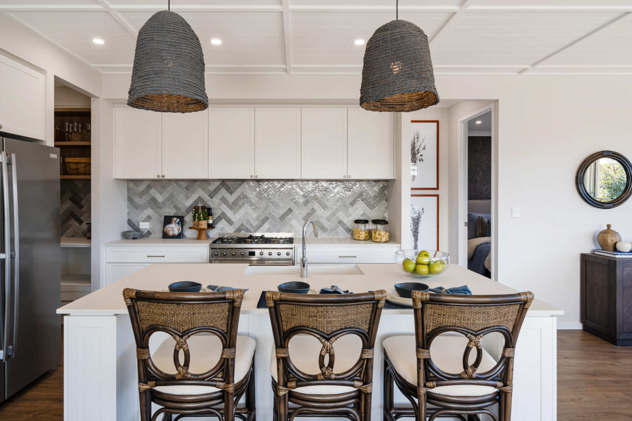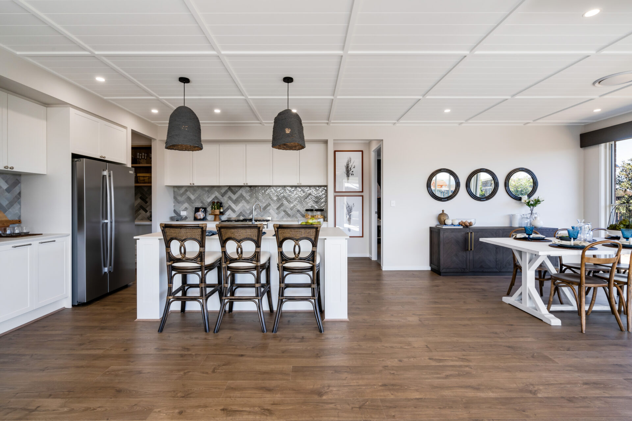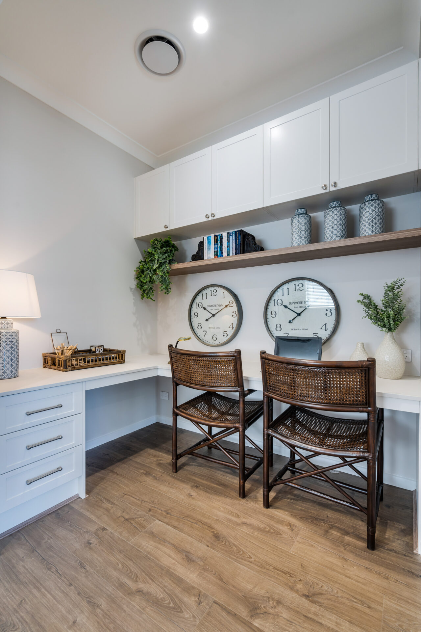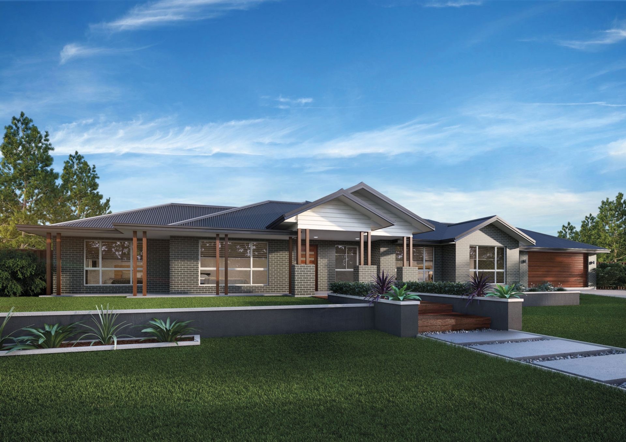
Grayson Collection
- Bedrooms 4
- Living 3
- Bathrooms 2.5
- Study 1
- Car Spaces 2
Welcome home
to the Grayson.
Wide and handsome, the Grayson designs in our Sanctuary collection maximise light and airy living. There are four bedrooms including a spacious master suite, media room, study and retreat area the kids can make their own. The open kitchen, living and dining space, right beside the huge outdoor living area, make it perfect for big family gatherings or entertaining friends. Contact us today to customise the Grayson home to you!
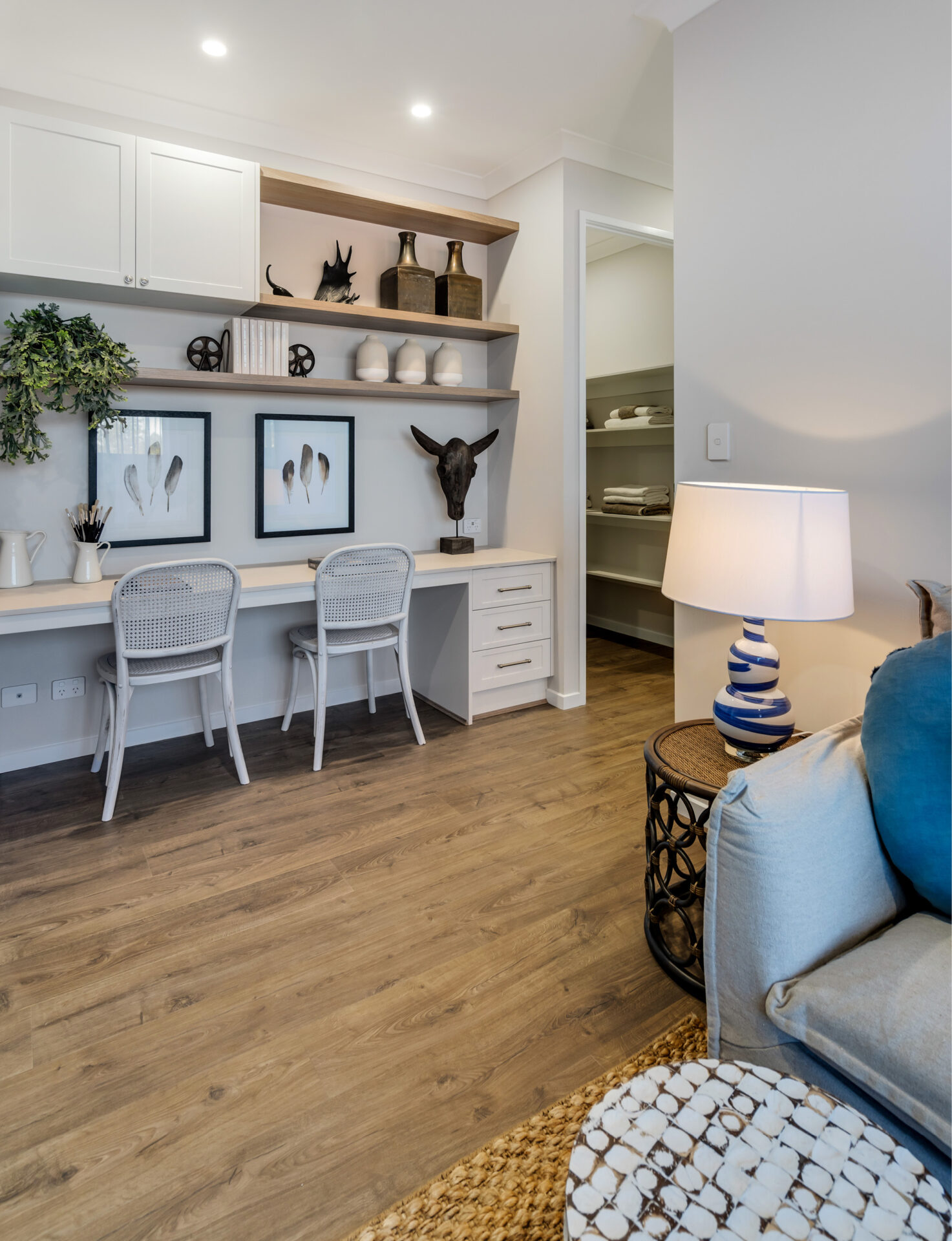
Choose your Grayson floorplan
Introducing the Grayson Collection by Bold Living. This design can be tailored to your block and your budget, and customised to perfectly reflect your style and personality. Choose a plan below or contact us to customise the Grayson home design to your needs.
Grayson 355
Minimum Frontage 37.9m
External Dimensions 15.9m x 33.98m
-
Total Floor Area355m2
- Bedrooms 4
- Living 3
- Bathrooms 2.5
- Study 1
- Car Spaces 2
Grayson 377
Minimum Frontage 41.5m
External Dimensions 14.6m x 37.43m
-
Total Floor Area377.6m2
- Bedrooms 4
- Living 3
- Bathrooms 2.5
- Study 1
- Car Spaces 3
Facade options
Gallery
The Bold Difference
At Bold Living, we help bring your dream home to life. When you choose us, you're choosing a team that understands your vision and
is with you every step of the way. From planning to handing over the keys, we make the building process smooth and enjoyable.
We've built thousands of homes across South East Queensland and continue to help more families each year.


