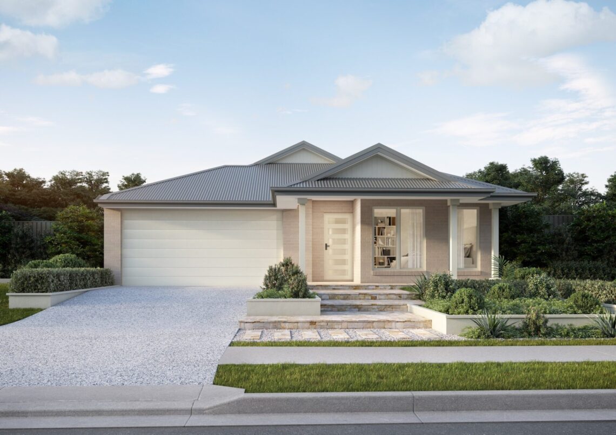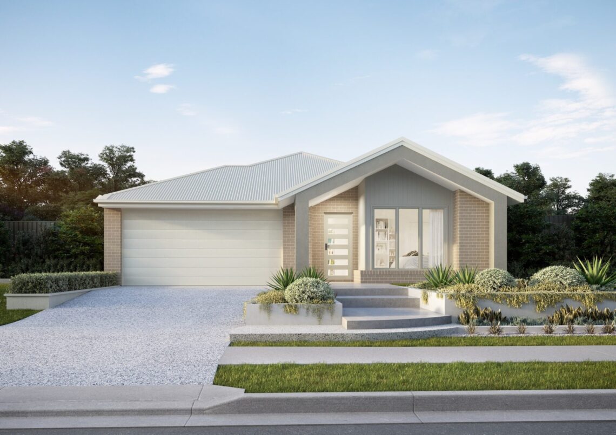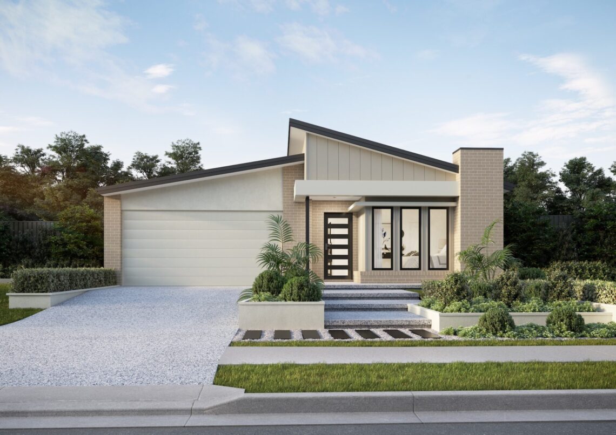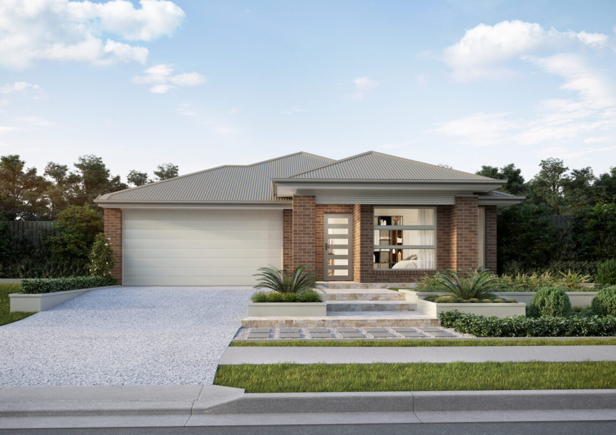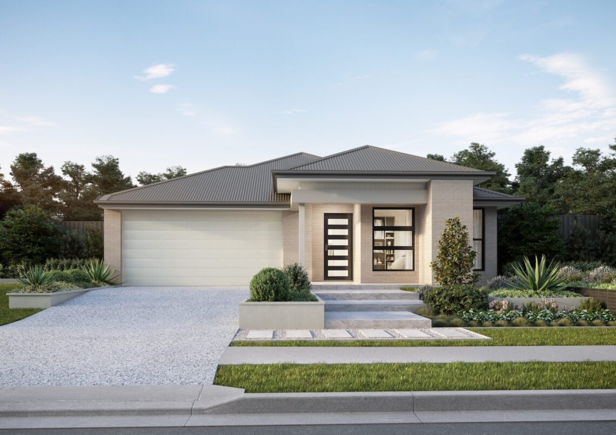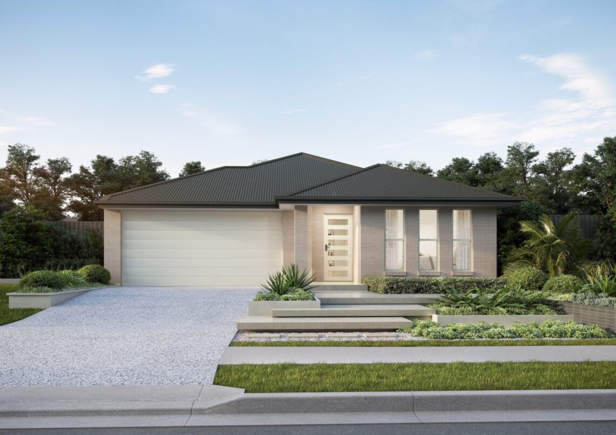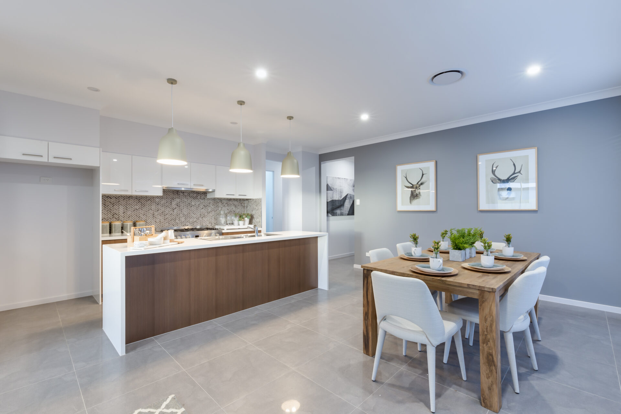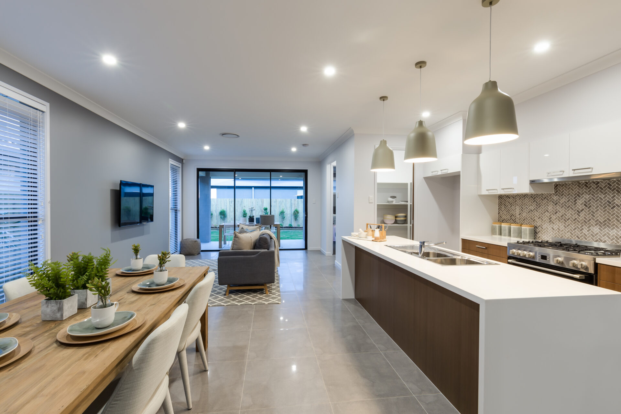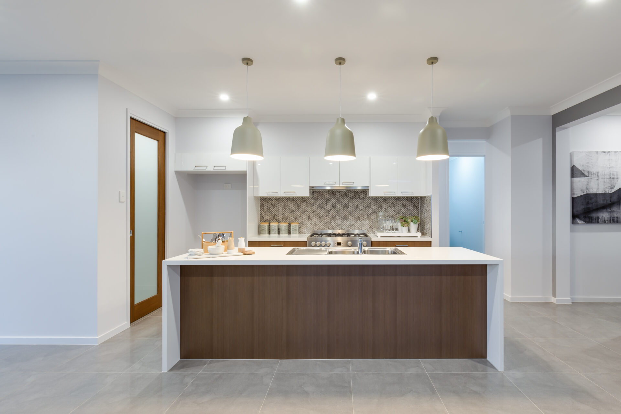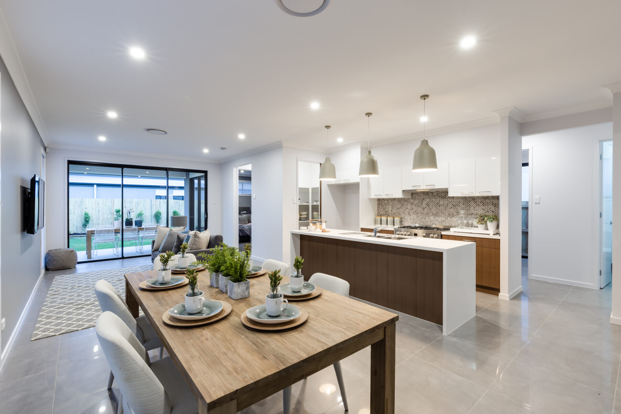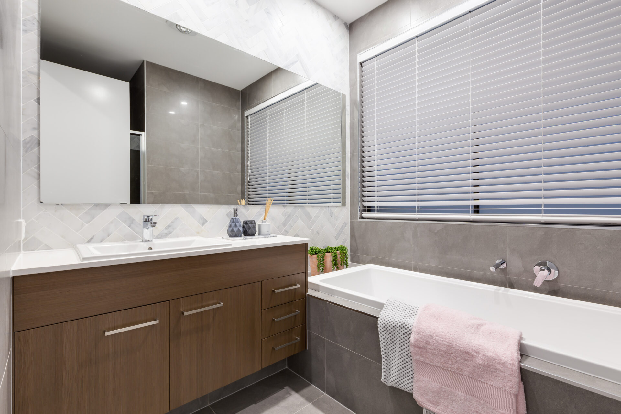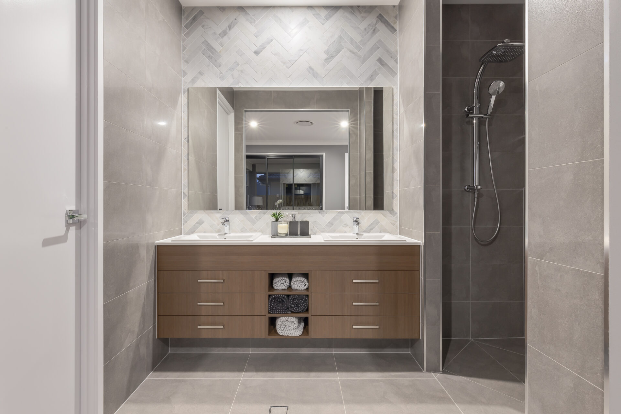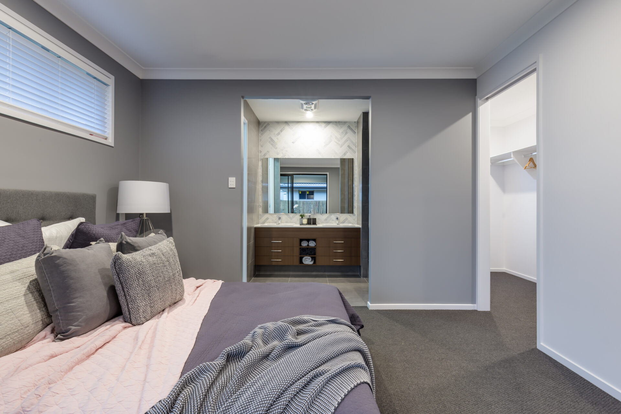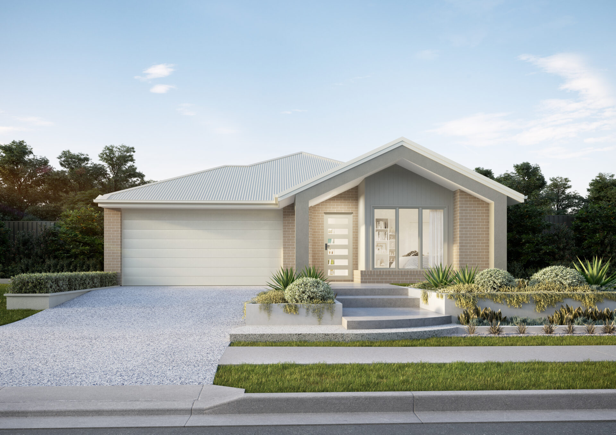
Vienna Collection
- Bedrooms 4
- Living 1
- Bathrooms 2
- Study 1
- Car Spaces 2
Welcome home
to the Vienna.
This thought out design includes everything required for comfortable family living. Featuring a spacious living space connecting everyone to the alfresco area, a generous master suite and a separate study nook. Contact us today to customise the Vienna home to you!
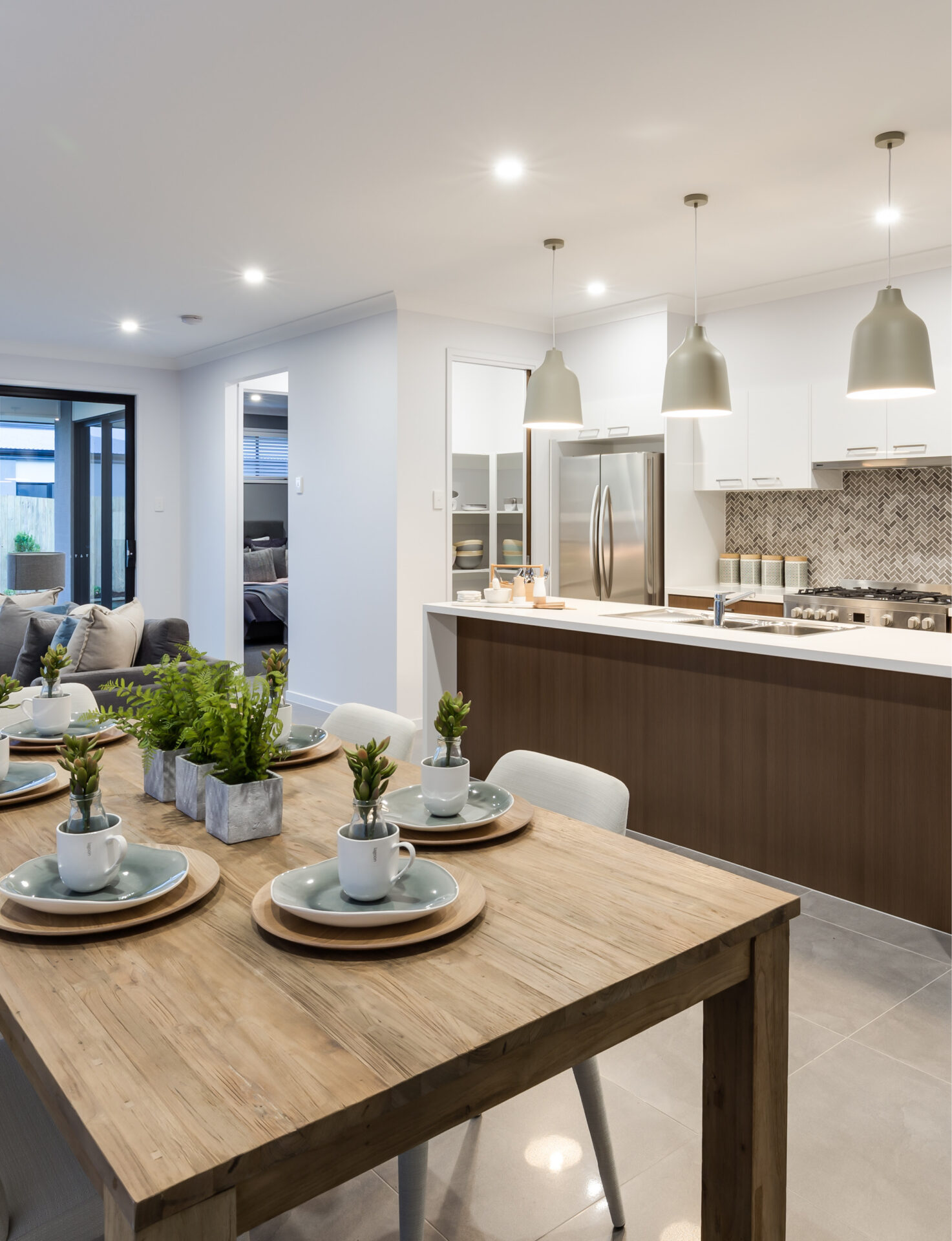
Choose your Vienna floorplan
Introducing the Vienna Collection by Bold Living. This design can be tailored to your block and your budget, and customised to perfectly reflect your style and personality. Choose a plan below or contact us to customise the Vienna home design to your needs.
Vienna 194
Minimum Frontage 12m
External Dimensions 19.94m x 10.8m
-
Total Floor Area194.1m2
- Bedrooms 4
- Living 1
- Bathrooms 2
- Study 1
- Car Spaces 2
Vienna 213
Minimum Frontage 12m
External Dimensions 21.99m x 10.8m
-
Total Floor Area213.2m2
- Bedrooms 4
- Living 2
- Bathrooms 2
- Car Spaces 2
Facade options
Gallery
The Bold Difference
At Bold Living, we help bring your dream home to life. When you choose us, you're choosing a team that understands your vision and
is with you every step of the way. From planning to handing over the keys, we make the building process smooth and enjoyable.
We've built thousands of homes across South East Queensland and continue to help more families each year.

