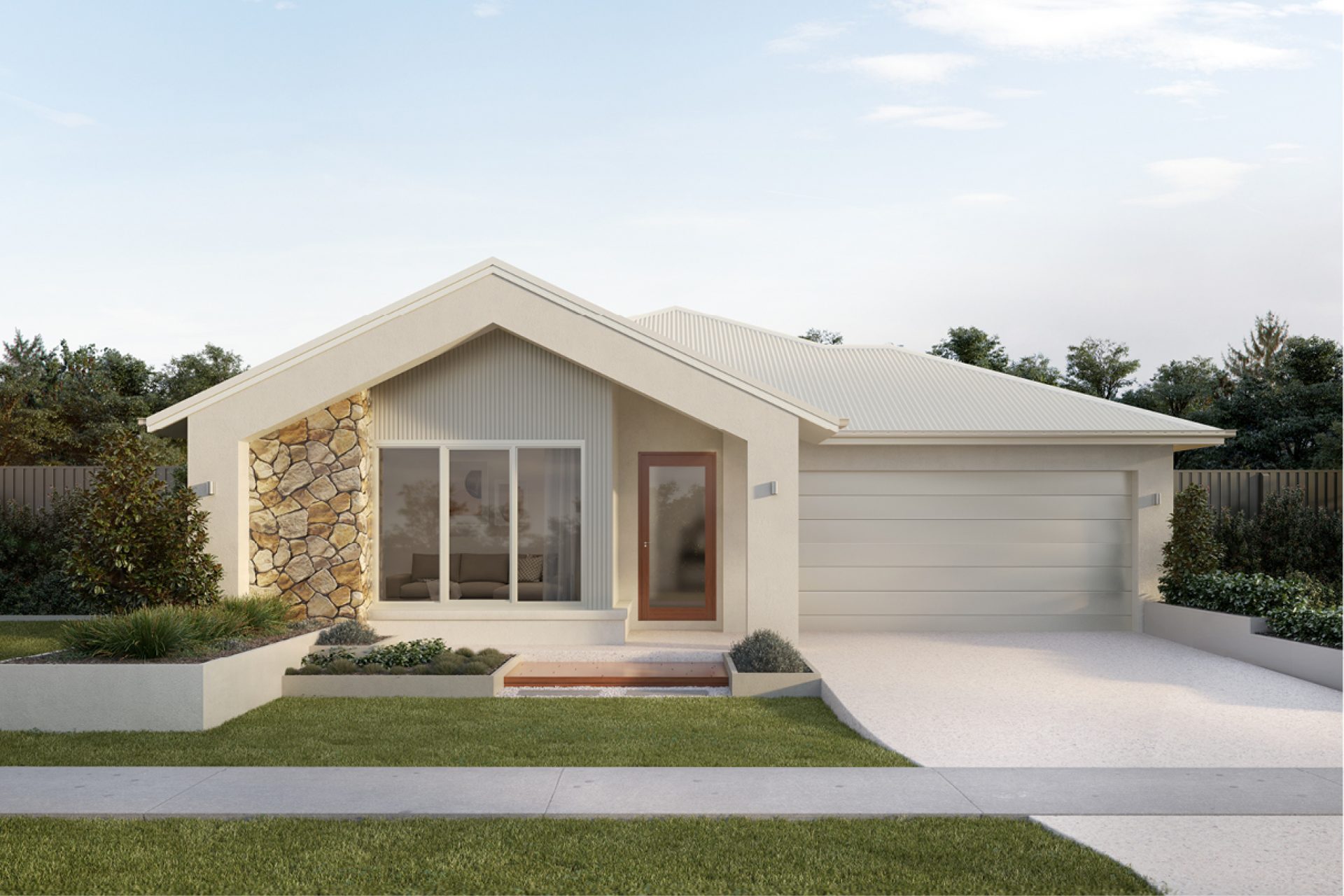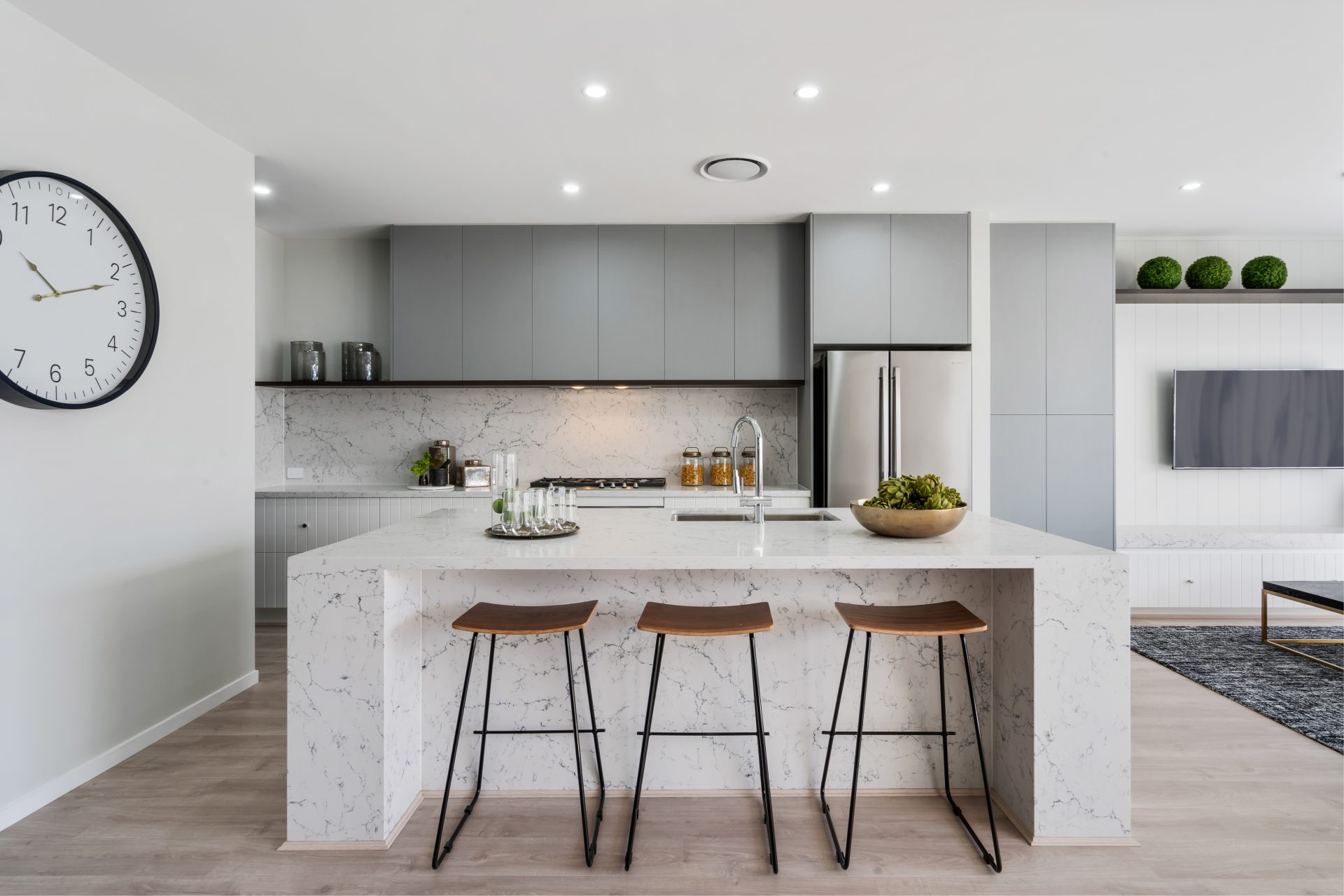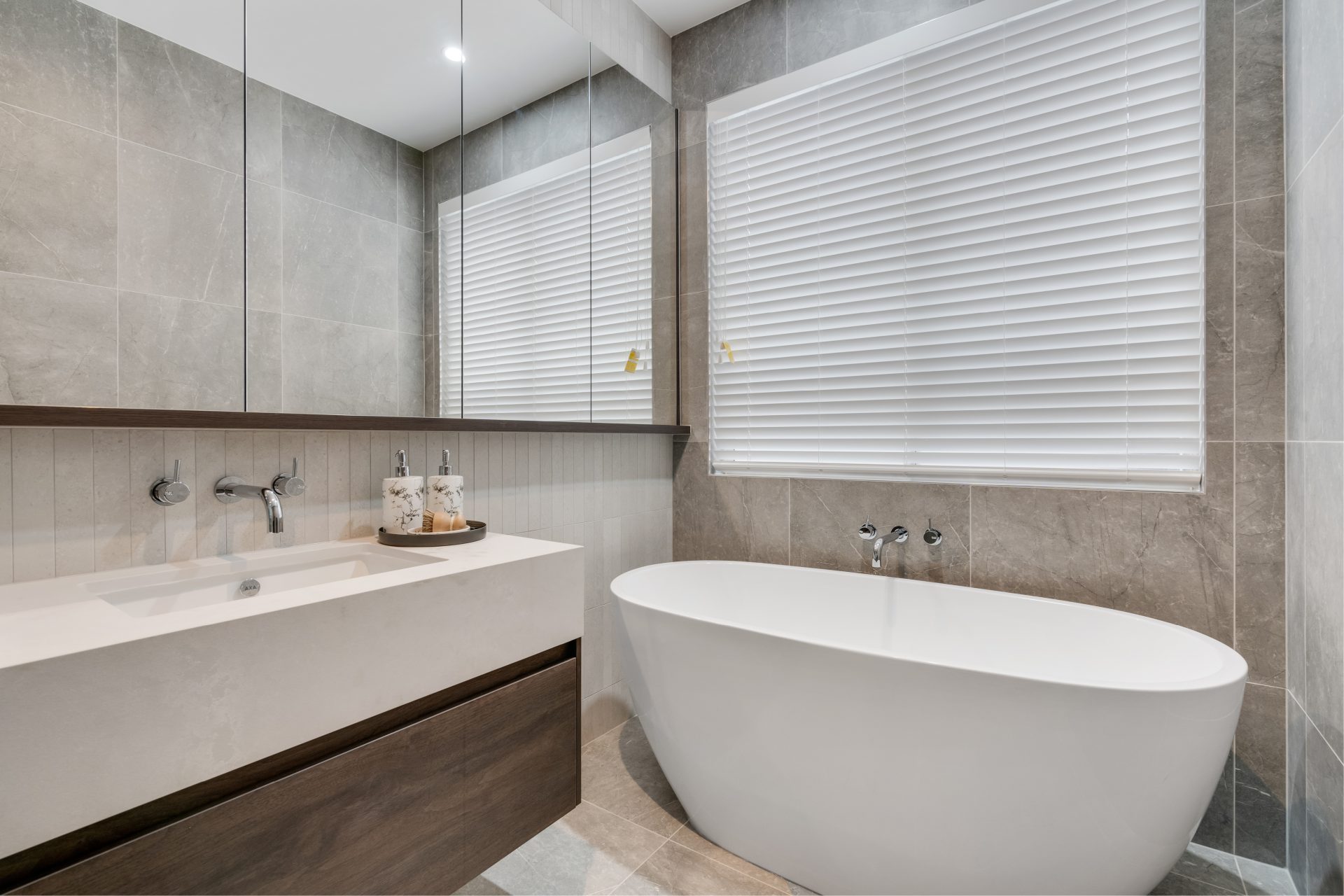
Sophia 253
Defined by simplicity, texture and clean lines, the contemporary interior style of this design makes it a favourite with modern families – together with the ease and convenience of life on one level. The master suite incorporates an ensuite and huge walk-in robe, and there are three more comfortable bedrooms and a study nook. You’ll notice the open plan family, dining and kitchen space leads to an outdoor entertaining space complete with fireplace.
Download Brochure
Sophia 253
Defined by simplicity, texture and clean lines, the contemporary interior style of this design makes it a favourite with modern families – together with the ease and convenience of life on one level. The master suite incorporates an ensuite and huge walk-in robe, and there are three more comfortable bedrooms and a study nook. You’ll notice the open plan family, dining and kitchen space leads to an outdoor entertaining space complete with fireplace.
- 房前空地 14m
- 外部面积 21.48m x 12.80m
- 总建筑面积253.10m2
- Bedrooms 4
- Living 2
- Bathrooms 2
- Study 1
- Car Spaces 2



