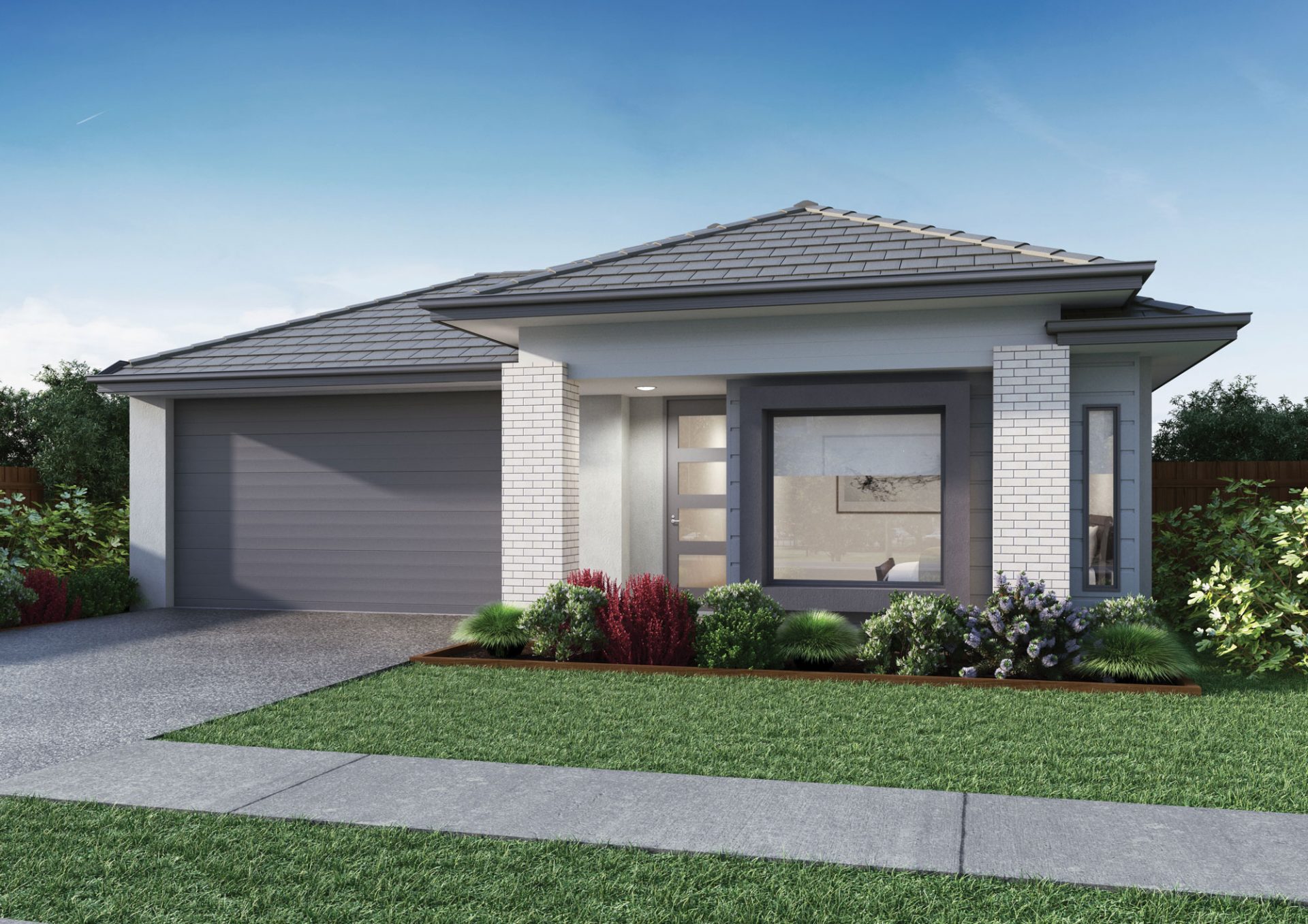
Sophia 22
This smart single level design cleverly combines a crisp modern exterior with an interior style that evokes a ‘life by the sea’ vibe. The master suite, with its ensuite and huge walk-in robe, is situated at the front of the house. There are three more spacious bedrooms and a study nook. The open plan family, dining and kitchen space forms the home’s central hub, connecting directly to the outdoor dining area.
Download Brochure
Sophia 22
This smart single level design cleverly combines a crisp modern exterior with an interior style that evokes a ‘life by the sea’ vibe. The master suite, with its ensuite and huge walk-in robe, is situated at the front of the house. There are three more spacious bedrooms and a study nook. The open plan family, dining and kitchen space forms the home’s central hub, connecting directly to the outdoor dining area.
- 房前空地 12.5m
- 外部面积 20.43m x 11.3m
- 总建筑面积210.9m2
- Bedrooms 4
- Living 1
- Bathrooms 2.5
- Study 1
- Car Spaces 2

