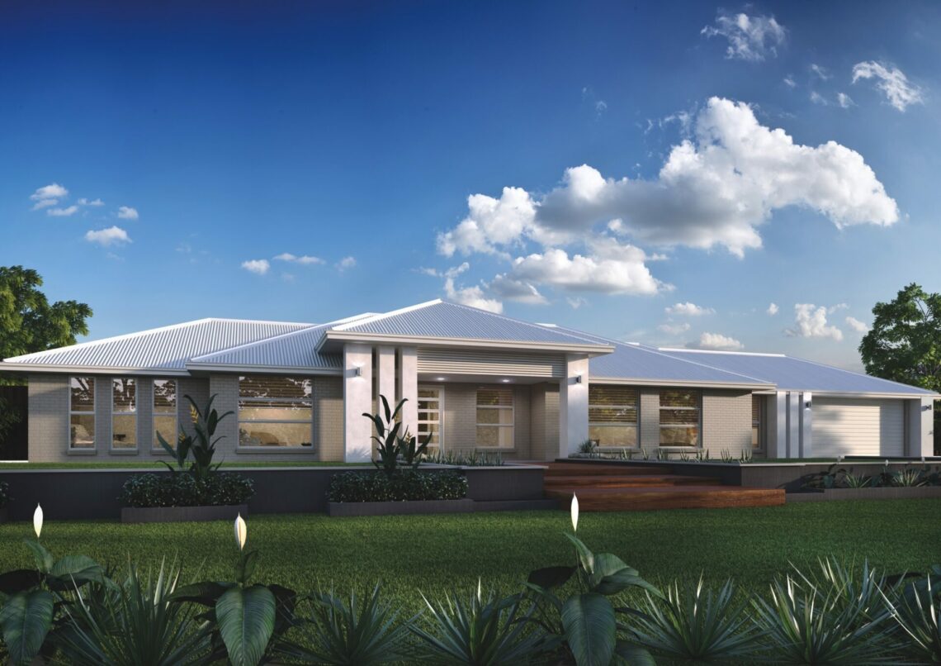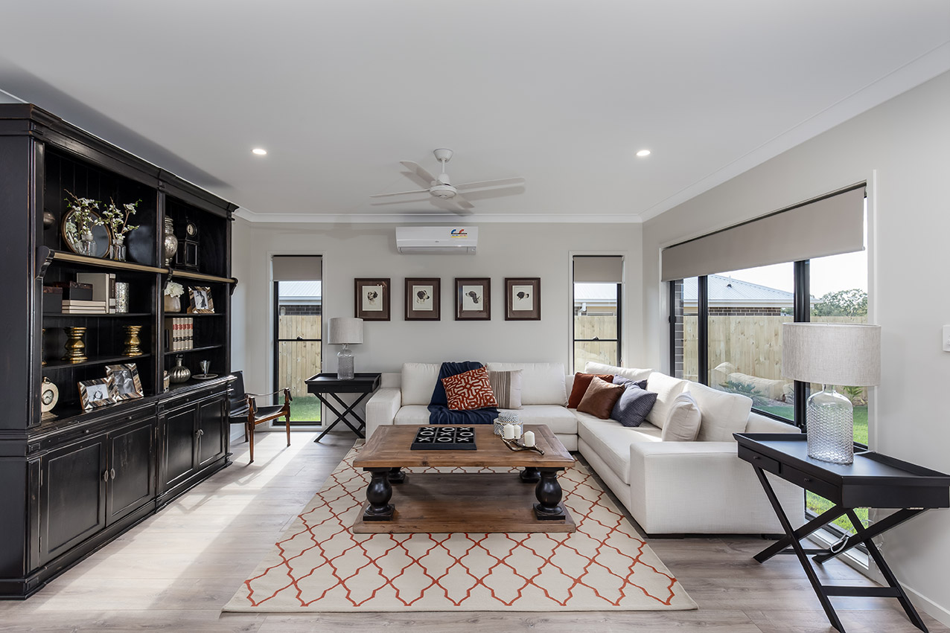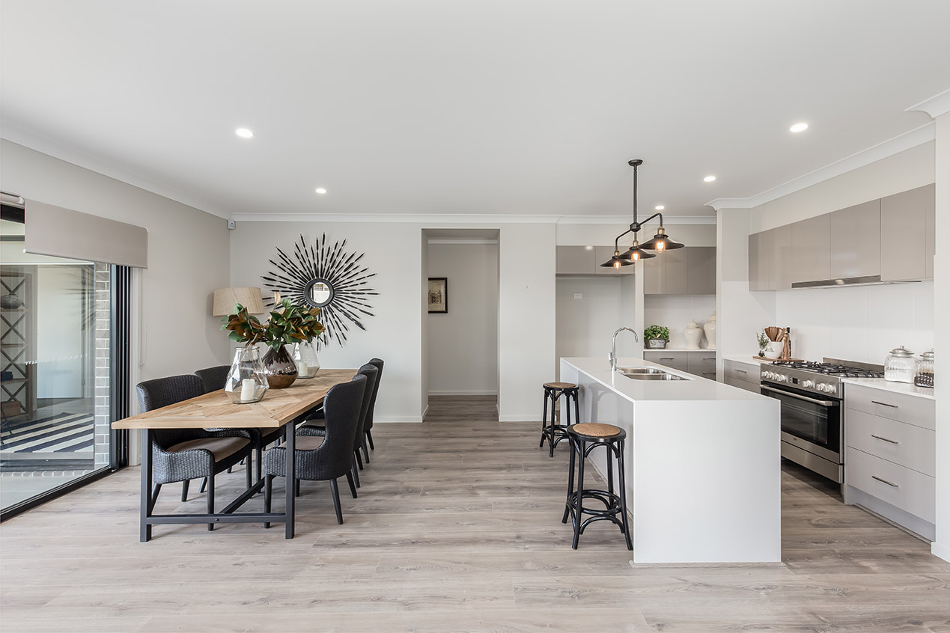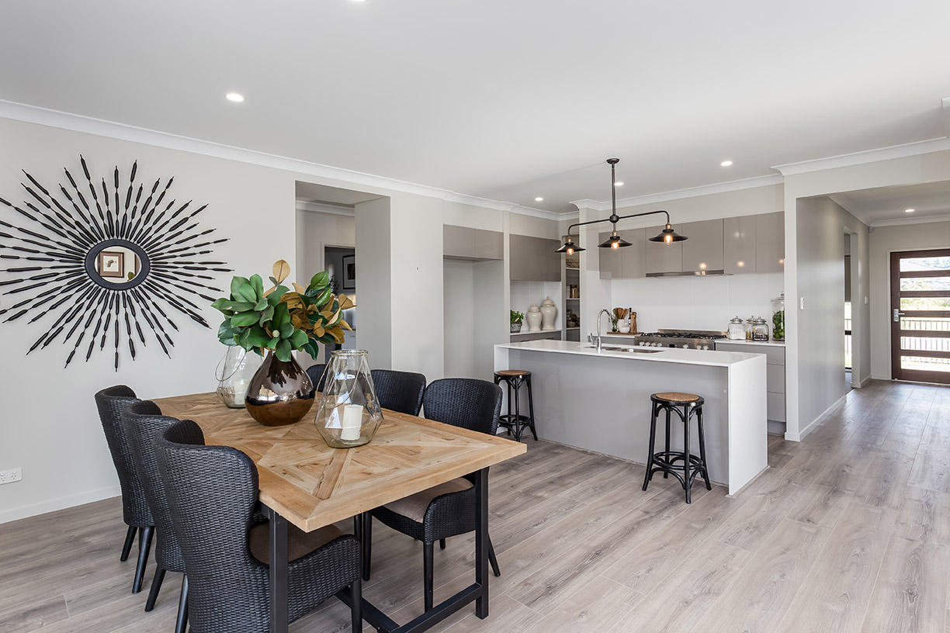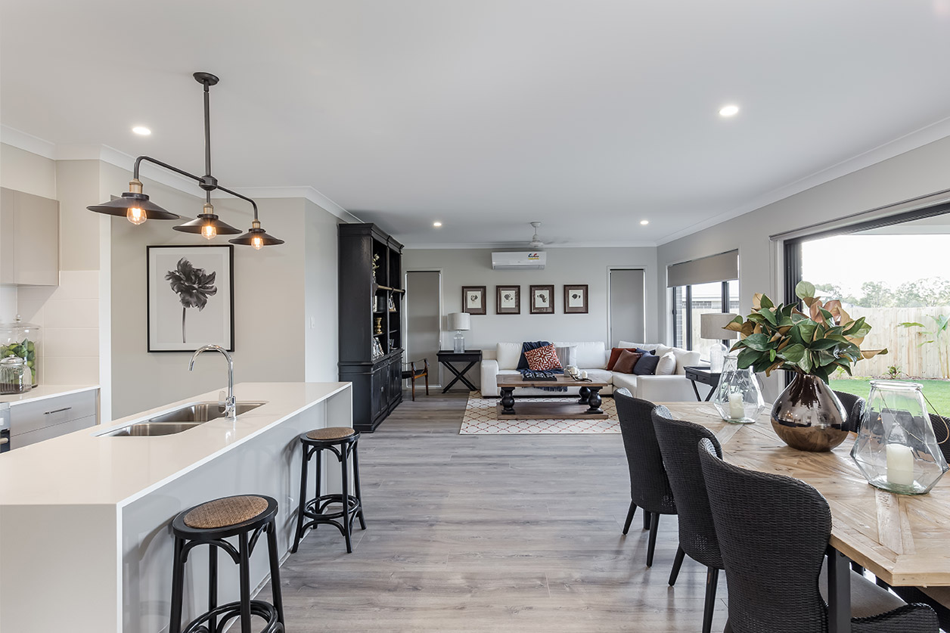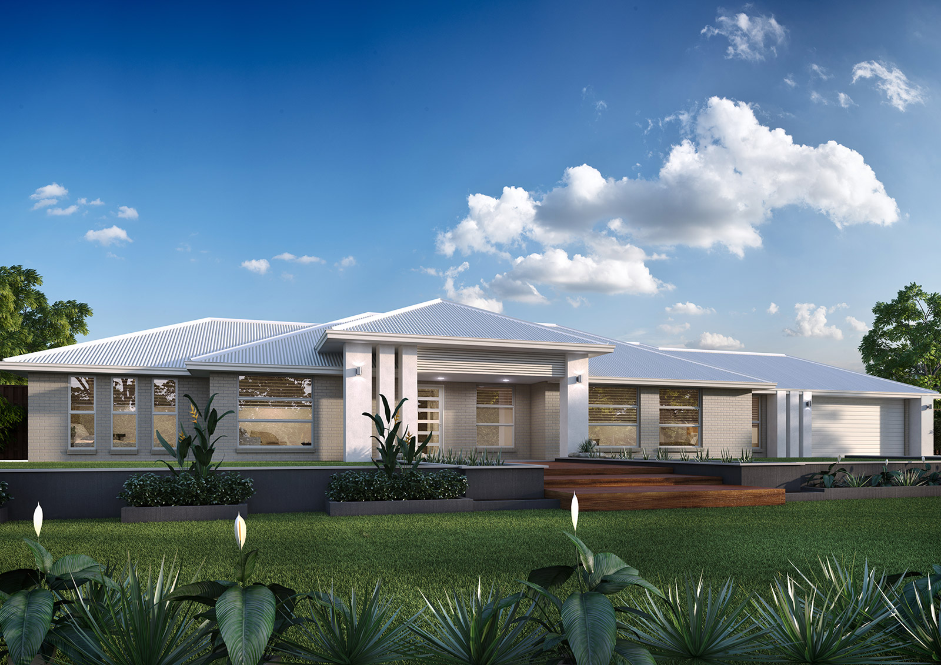
Samson Collection
- Bedrooms 4
- Living 2
- Bathrooms 2
- Study 1
- Car Spaces 2
Welcome home
to the Samson.
It’s all in the detail. This well thought of design focuses on family living allowing each member of the family their own space to relax and enjoy. Boasting a generously sized family, dining and kitchen area – you’ll be looking for reasons to entertain. Contact us today to customise the Samson home to you!
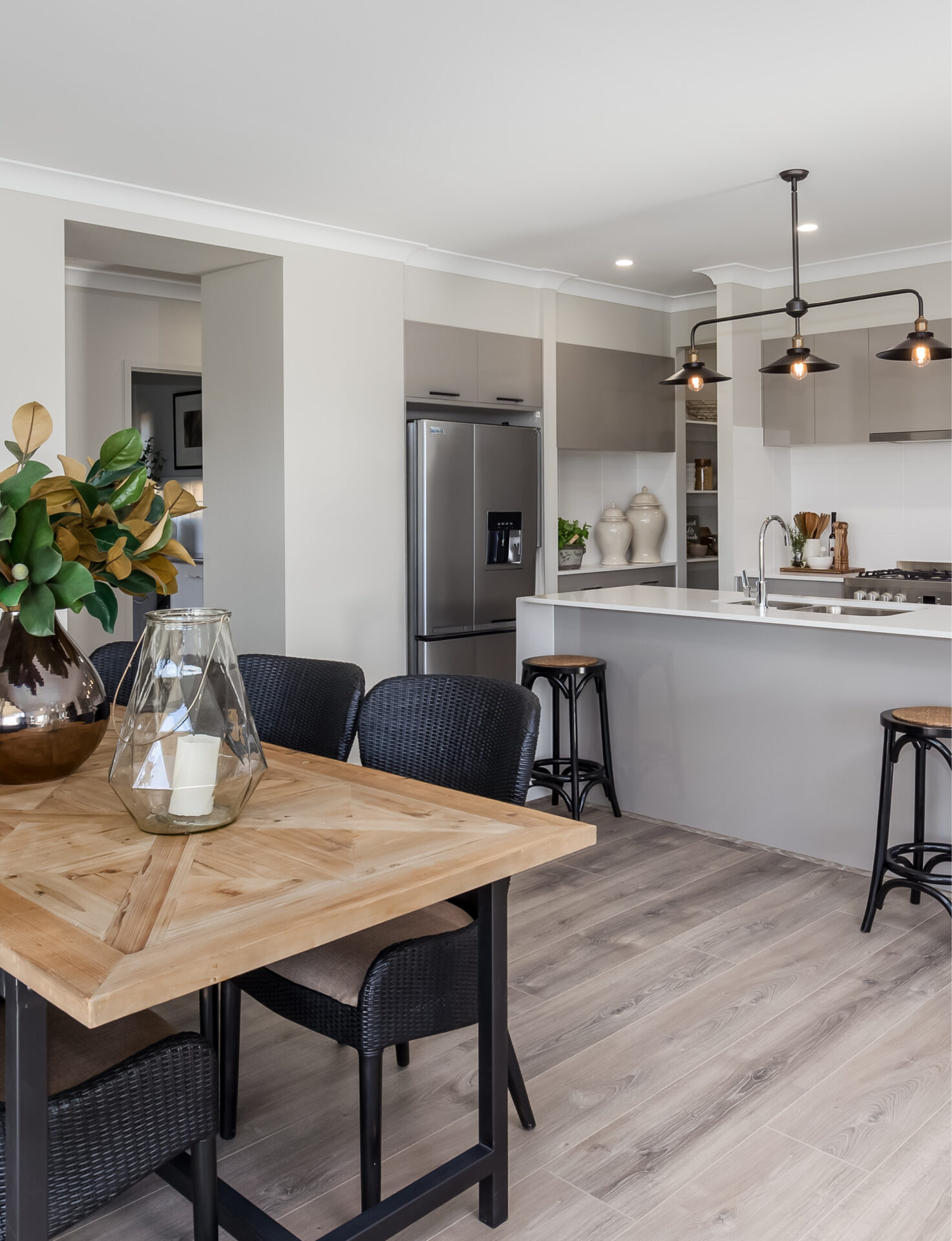
Choose your Samson floorplan
Introducing the Samson Collection by Bold Living. This design can be tailored to your block and your budget, and customised to perfectly reflect your style and personality. Choose a plan below or contact us to customise the Samson home design to your needs.
Samson 241
Minimum Frontage 31.2m
External Dimensions 14.71m x 27.27m
-
Total Floor Area241m2
- Bedrooms 4
- Living 2
- Bathrooms 2
- Study 1
- Car Spaces 2
Samson 268
Minimum Frontage 32.5m
External Dimensions 14.81m x 29m
-
Total Floor Area268.6m2
- Bedrooms 4
- Living 2
- Bathrooms 2.5
- Study 1
- Car Spaces 2
Samson 300
Minimum Frontage 36.2m
External Dimensions 15.15m x 32.67m
-
Total Floor Area300.4m2
- Bedrooms 4
- Living 3
- Bathrooms 2.5
- Study 1
- Car Spaces 2
Facade options
Gallery
The Bold Difference
At Bold Living, we help bring your dream home to life. When you choose us, you're choosing a team that understands your vision and
is with you every step of the way. From planning to handing over the keys, we make the building process smooth and enjoyable.
We've built thousands of homes across South East Queensland and continue to help more families each year.

