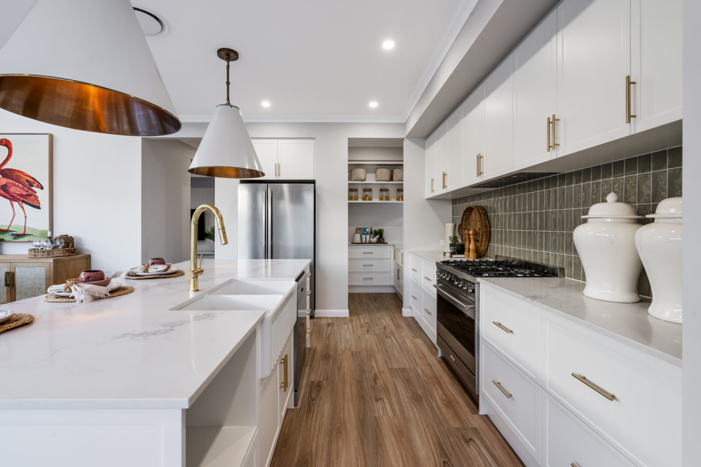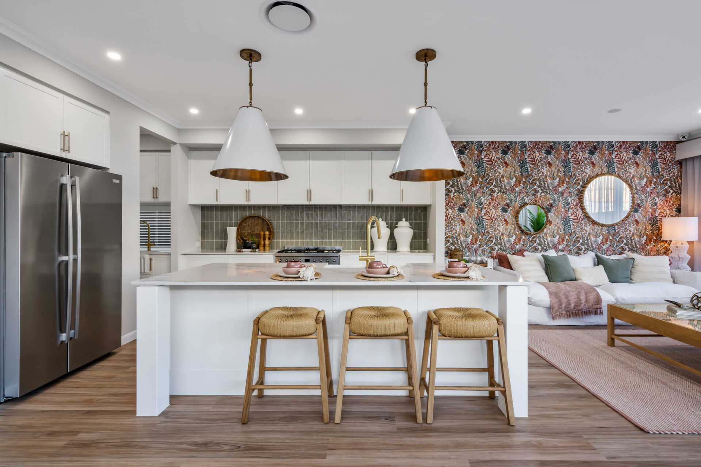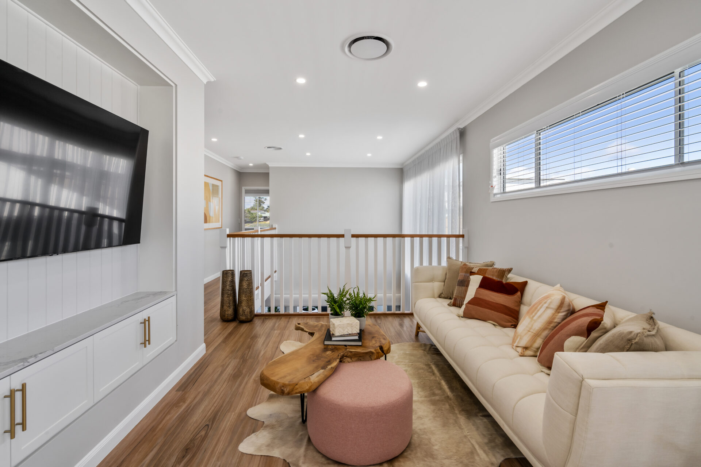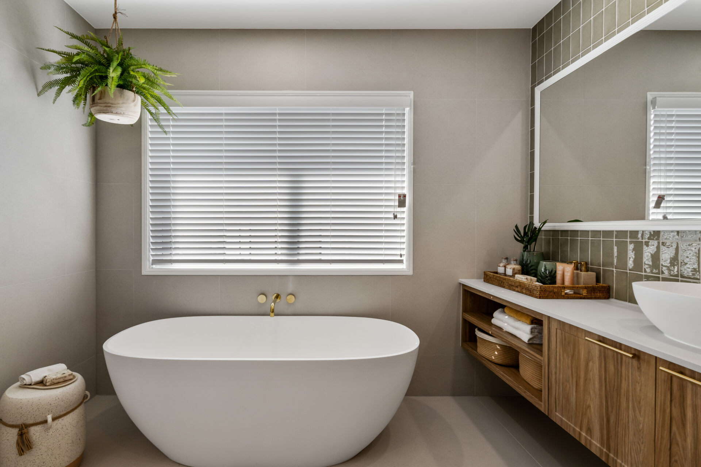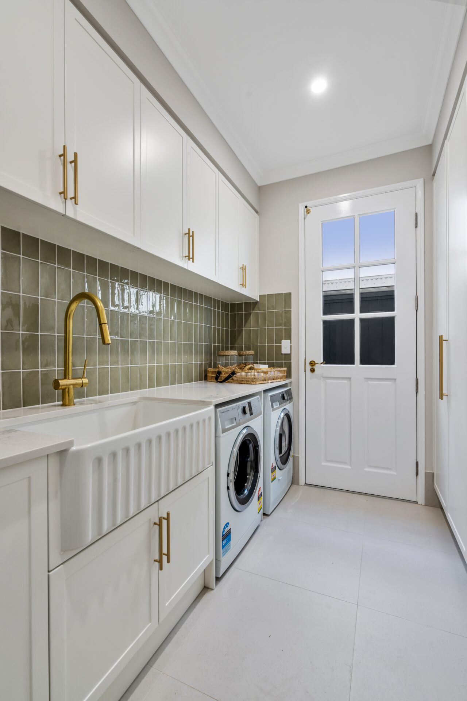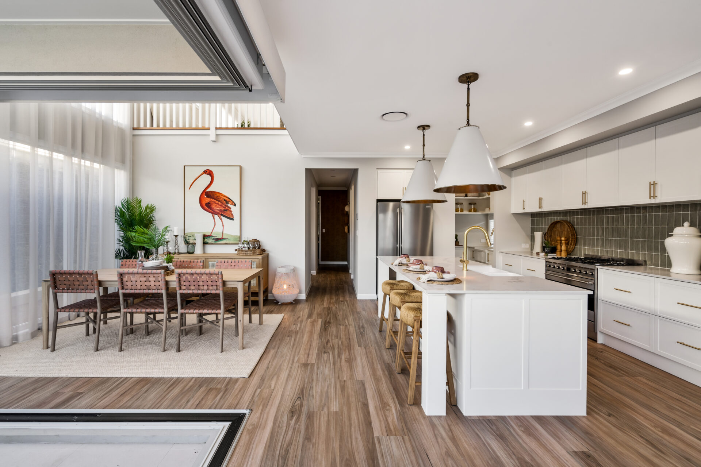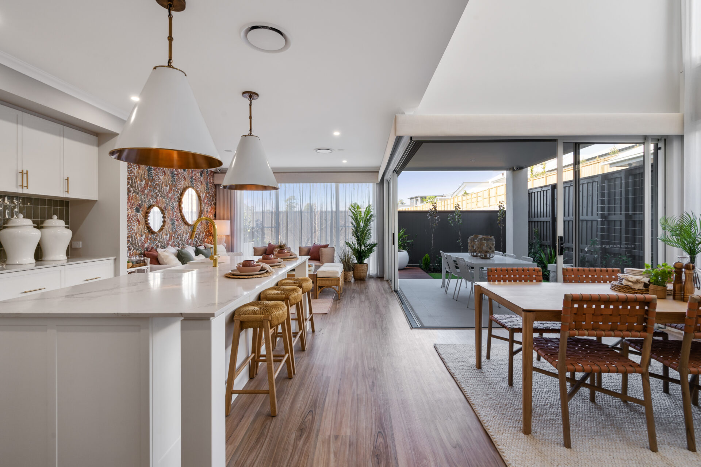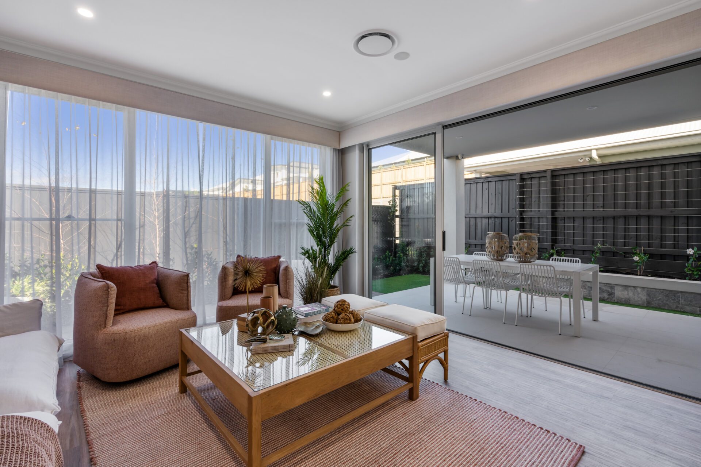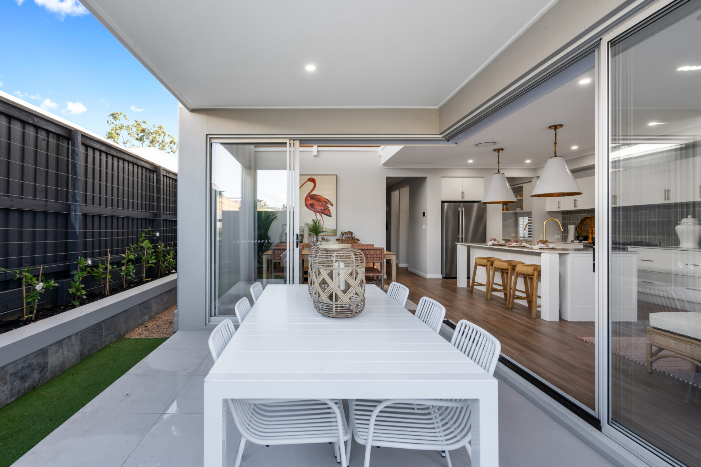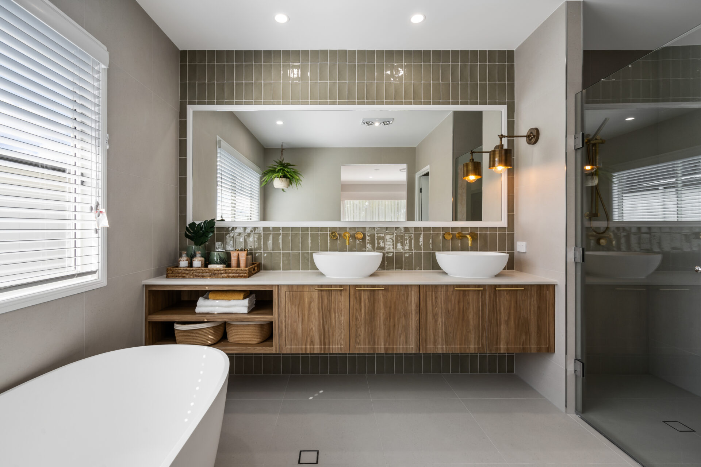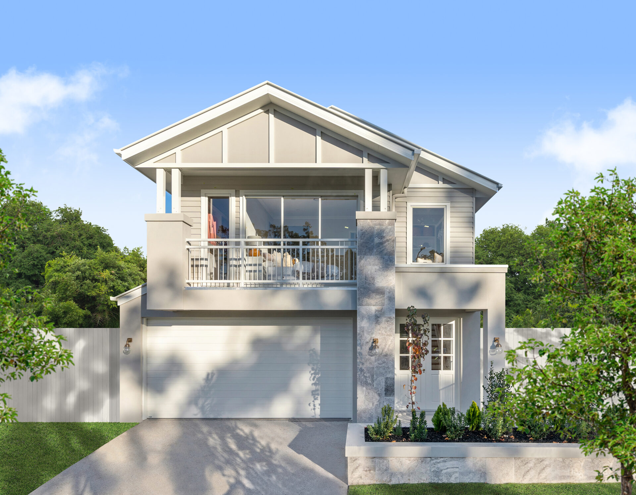
Oslo Collection
- Bedrooms 4
- Living 3
- Bathrooms 2.5
- Study 2
- Car Spaces 2
Welcome home
to the Oslo.
Everything has been thought of in the design on this spacious, gracious four bedroom residence – including media room, study nook, butler’s pantry off the well-appointed kitchen, and a large outdoor living area seamlessly linked to the living and dining spaces. Upstairs is a master suite with balcony, walk-in robe and ensuite, three more generously-sized bedrooms and rumpus room. Contact us today to customise the Oslo home to you!
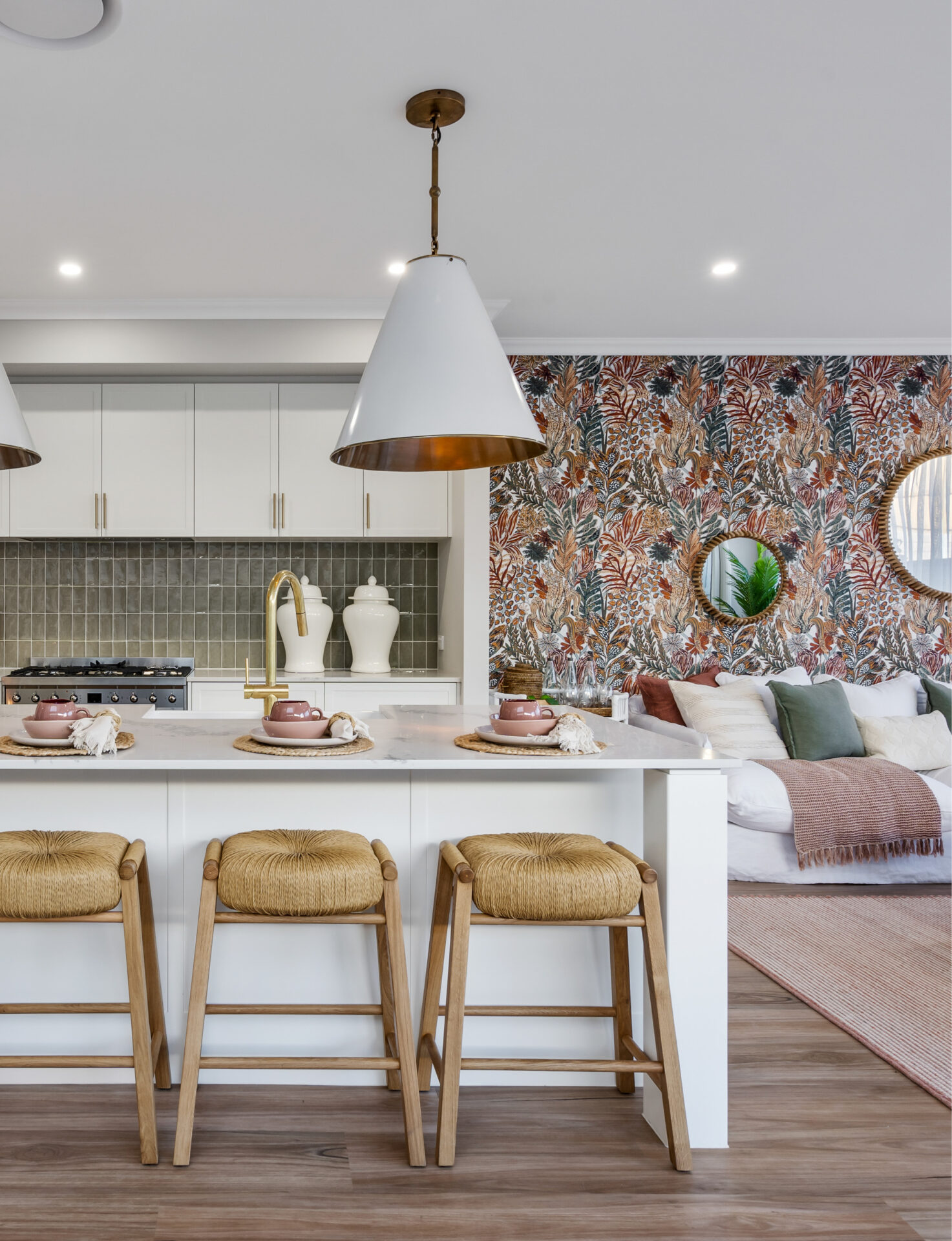
Choose your Oslo floorplan
Introducing the Oslo Collection by Bold Living. This design can be tailored to your block and your budget, and customised to perfectly reflect your style and personality. Choose a plan below or contact us to customise the Oslo home design to your needs.
Oslo 304
Minimum Frontage 10m
External Dimensions 21.23m x 8.5m
-
Total Floor Area304.8m2
- Bedrooms 4
- Living 3
- Bathrooms 2.5
- Study 2
- Car Spaces 2
Oslo 340
Minimum Frontage 10m
External Dimensions 22.47m x 8.8m
-
Total Floor Area340.8m2
- Bedrooms 4
- Living 3
- Bathrooms 2.5
- Study 1
- Car Spaces 2
Gallery
The Bold Difference
At Bold Living, we help bring your dream home to life. When you choose us, you're choosing a team that understands your vision and
is with you every step of the way. From planning to handing over the keys, we make the building process smooth and enjoyable.
We've built thousands of homes across South East Queensland and continue to help more families each year.

