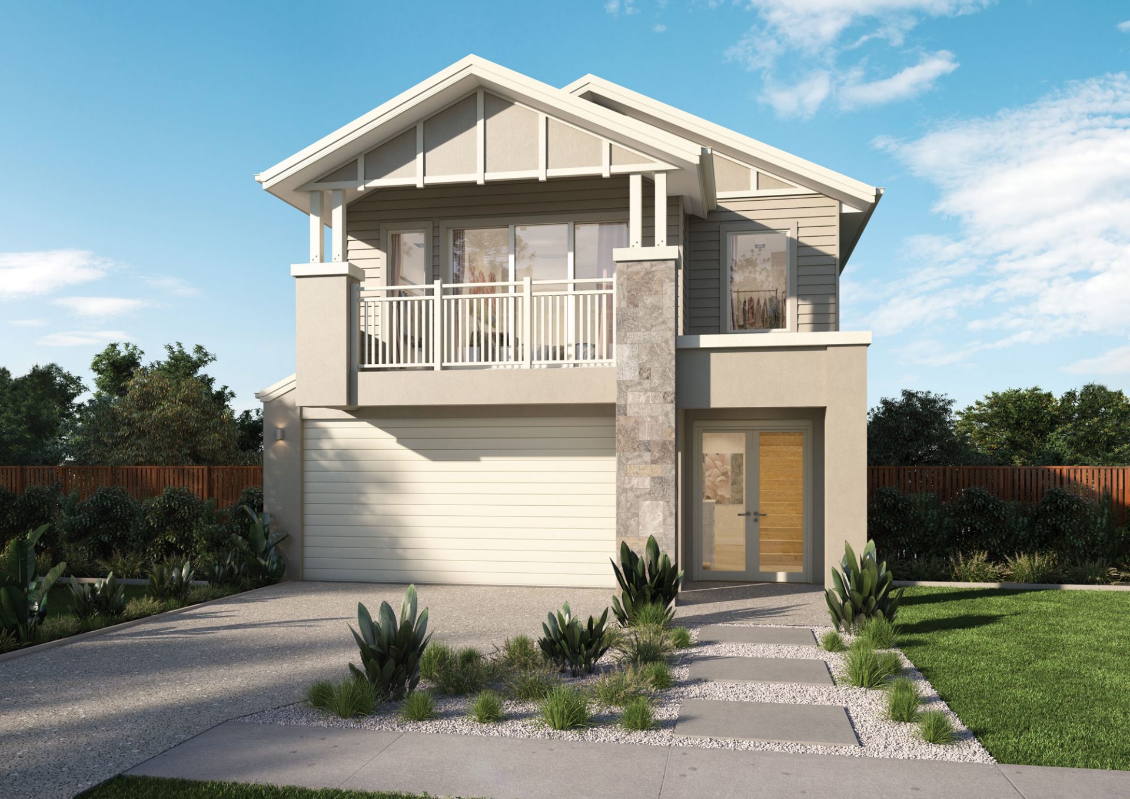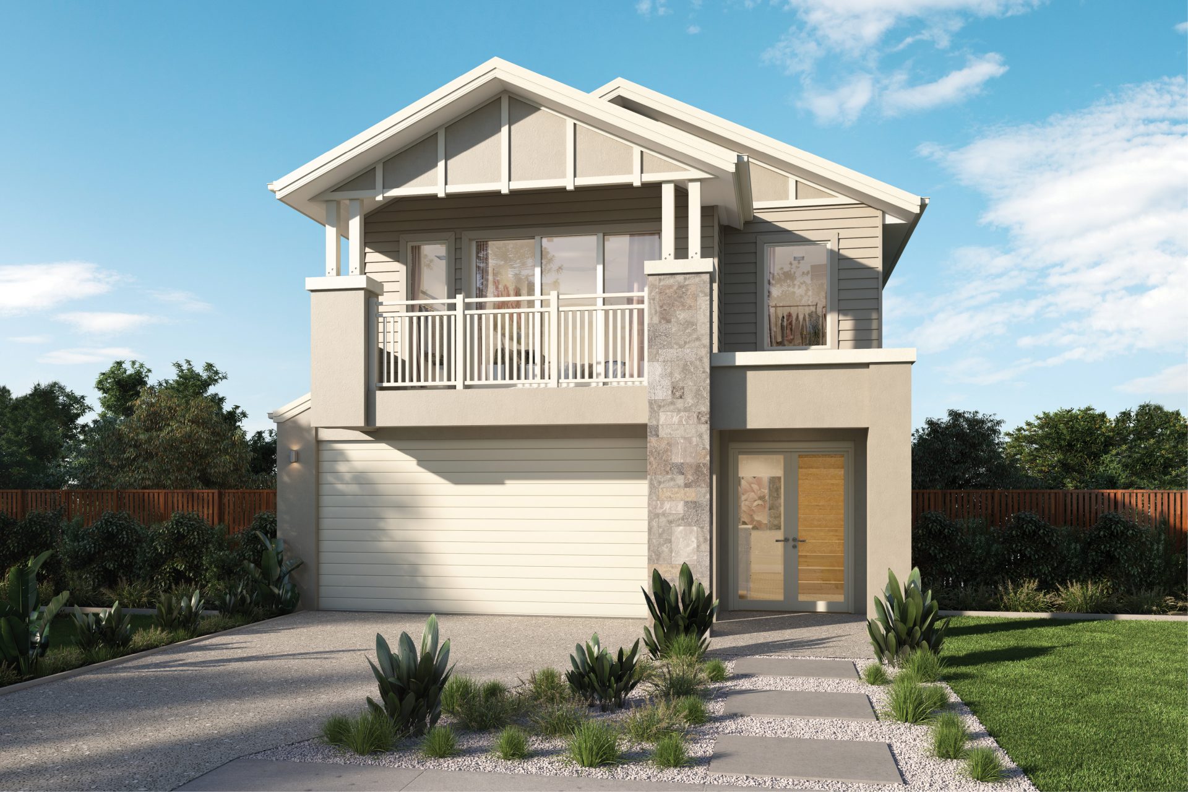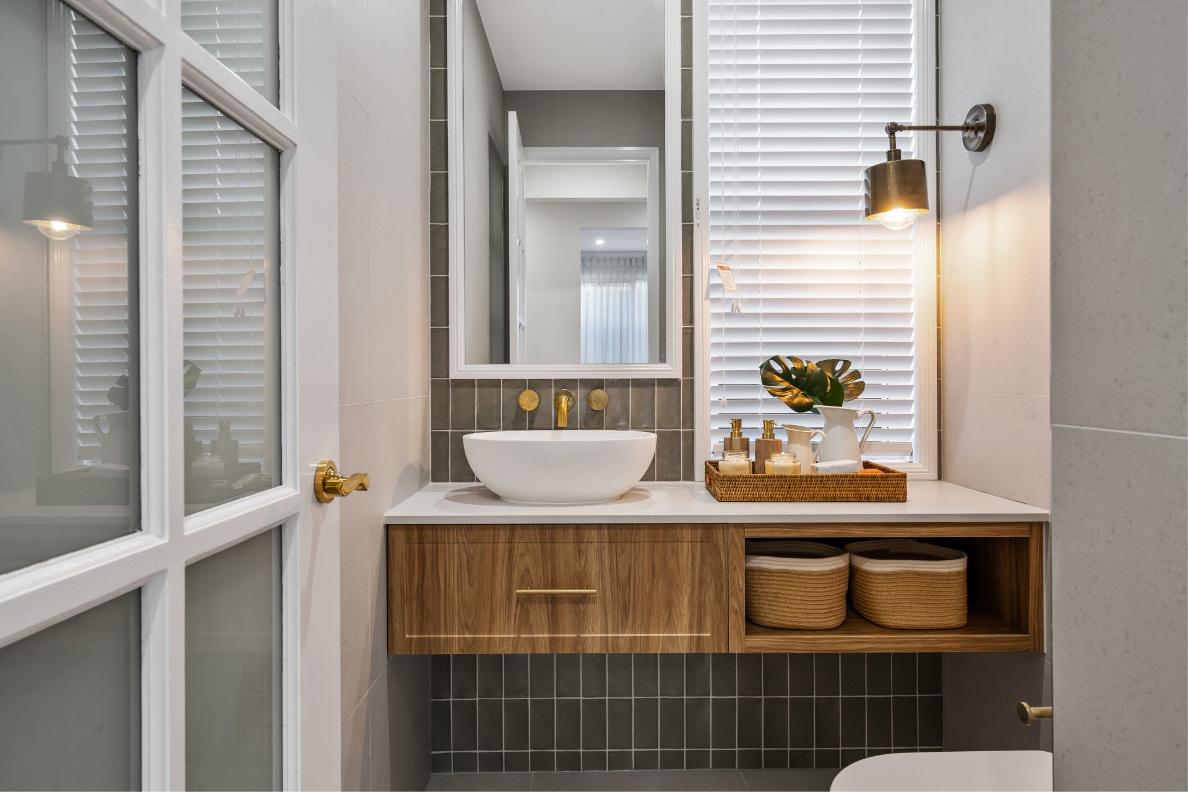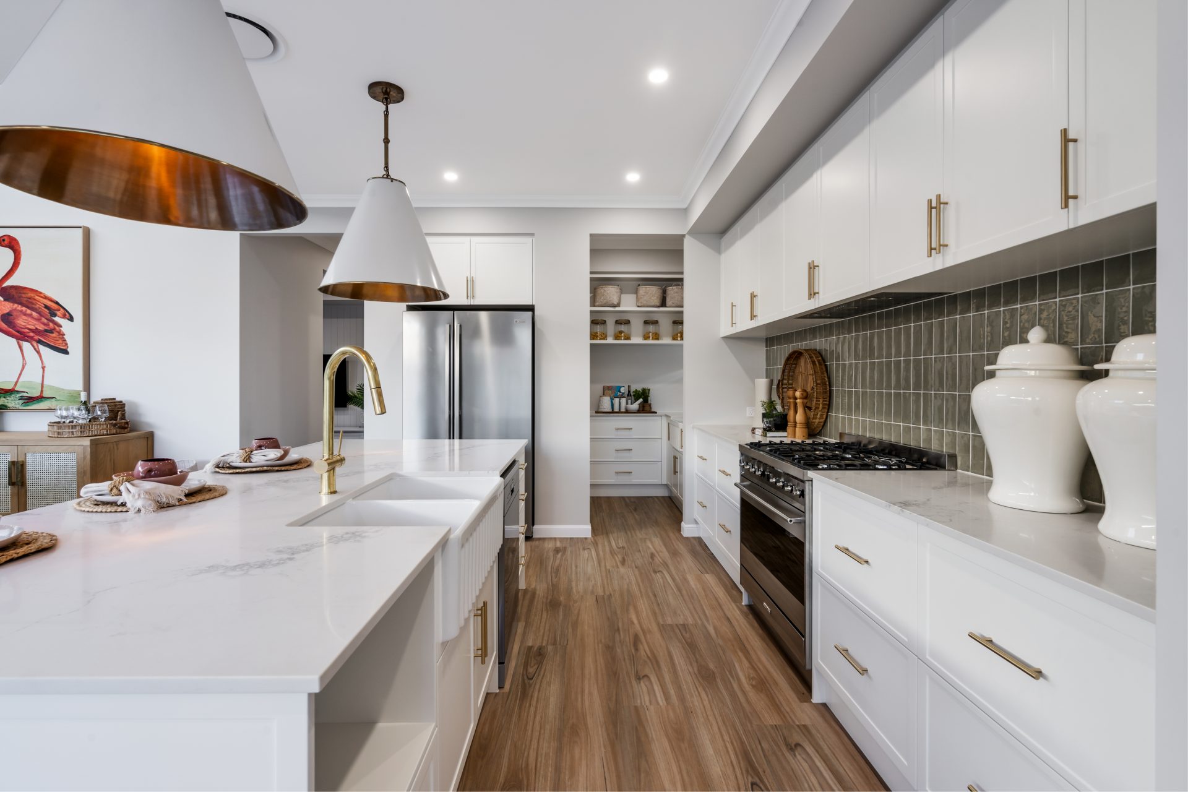
Oslo 304
In the design of this strikingly contemporary two storey residence, everything has been thought of. On the ground floor is a media room, study nook, a butler’s pantry off the well-appointed kitchen, and a large outdoor living area seamlessly linked to the living and dining spaces. As you go upstairs you come to the impressive master suite with balcony, walk-in robe and ensuite. Moving past the rumpus room, you’ll find three more generously-sized bedrooms.
Download Brochure
Oslo 304
In the design of this strikingly contemporary two storey residence, everything has been thought of. On the ground floor is a media room, study nook, a butler’s pantry off the well-appointed kitchen, and a large outdoor living area seamlessly linked to the living and dining spaces. As you go upstairs you come to the impressive master suite with balcony, walk-in robe and ensuite. Moving past the rumpus room, you’ll find three more generously-sized bedrooms.
- 房前空地 10m
- 外部面积 21.23m x 8.5m
- 总建筑面积304.8m2
- Bedrooms 4
- Living 3
- Bathrooms 2.5
- Study 1
- Car Spaces 2




