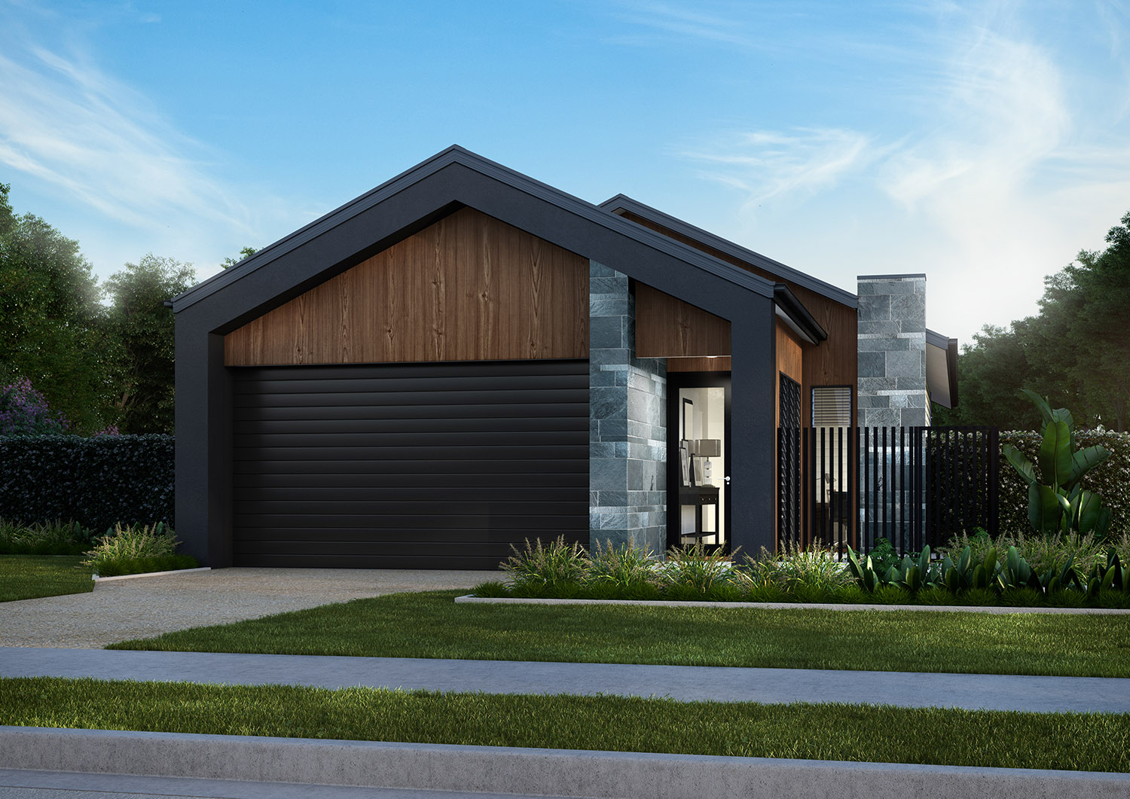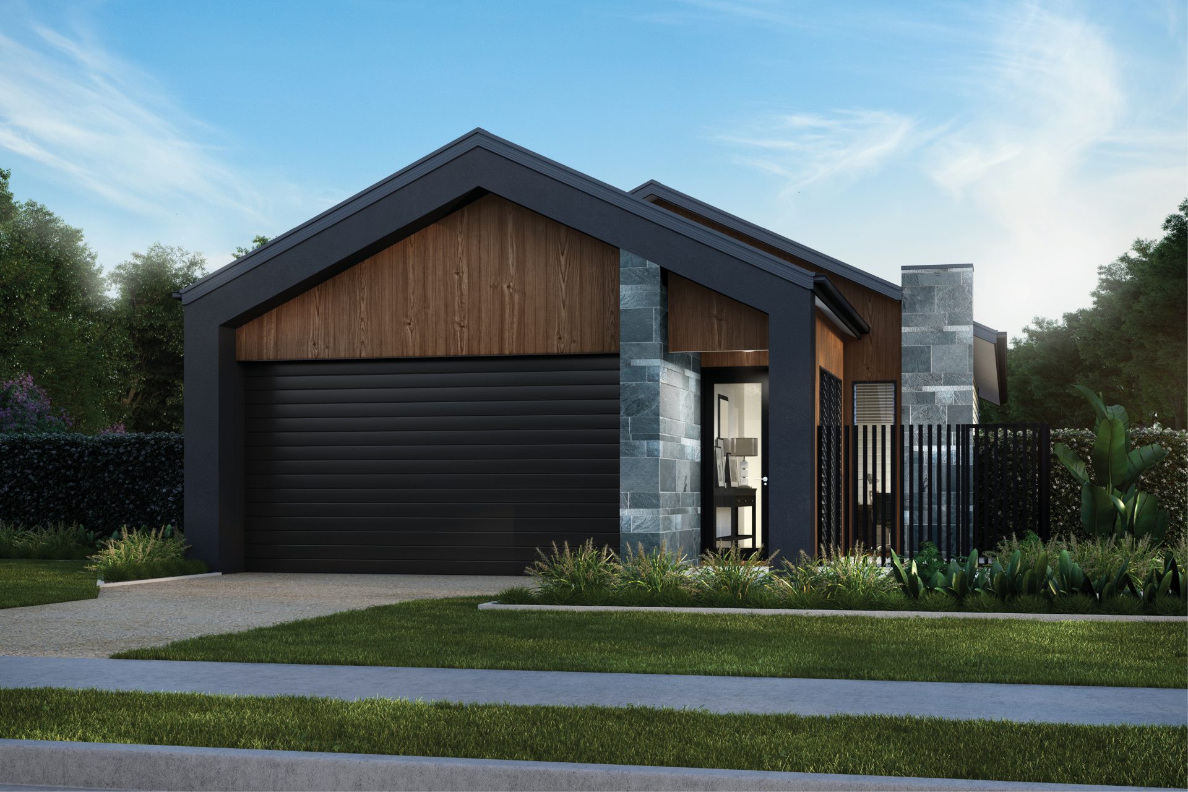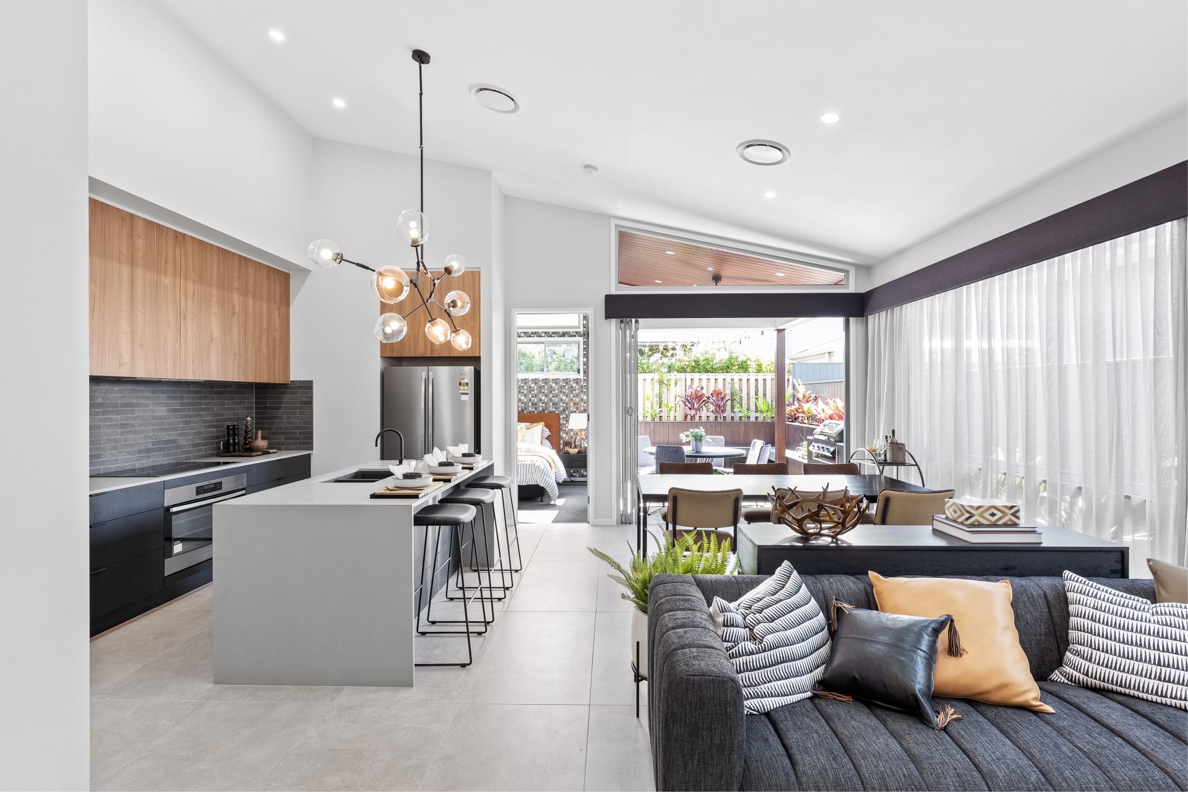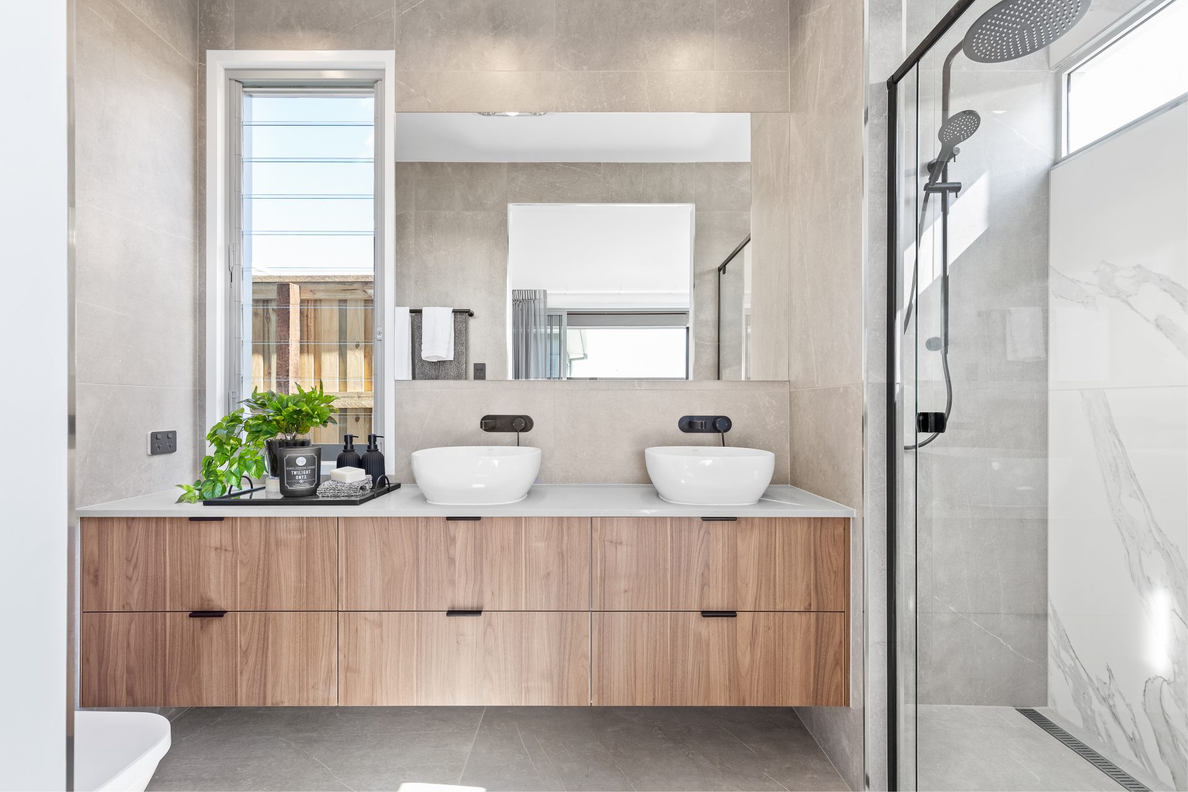
Felix 168
There’s a lot of clever design thinking on show in this single level home. It’s ingeniously zoned, with all four bedrooms on one side and living on the other. So once the kids are in bed, that's where they’ll stay – even when you’re entertaining! Moving through, you’ll notice the kitchen, living and dining areas are hospitably gathered together, linking directly with the outdoor entertaining space. There's also the bonus of a separate study.

Felix 168
There’s a lot of clever design thinking on show in this single level home. It’s ingeniously zoned, with all four bedrooms on one side and living on the other. So once the kids are in bed, that’s where they’ll stay – even when you’re entertaining! Moving through, you’ll notice the kitchen, living and dining areas are hospitably gathered together, linking directly with the outdoor entertaining space. There’s also the bonus of a separate study.
- 房前空地 10m
- 外部面积 21.71m x 8.74m
- 总建筑面积168m2
- Bedrooms 3
- Living 1
- Bathrooms 2
- Car Spaces 2




