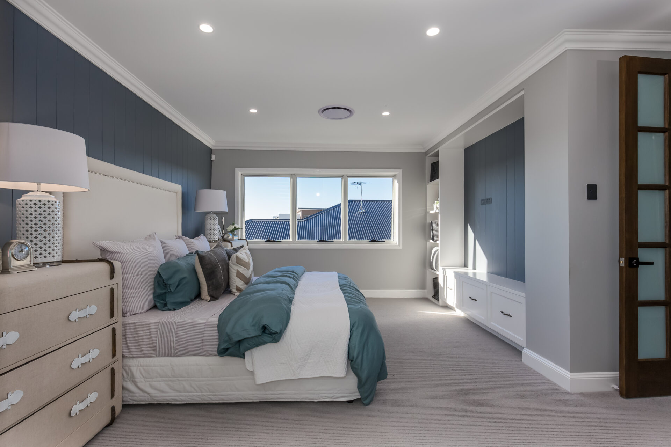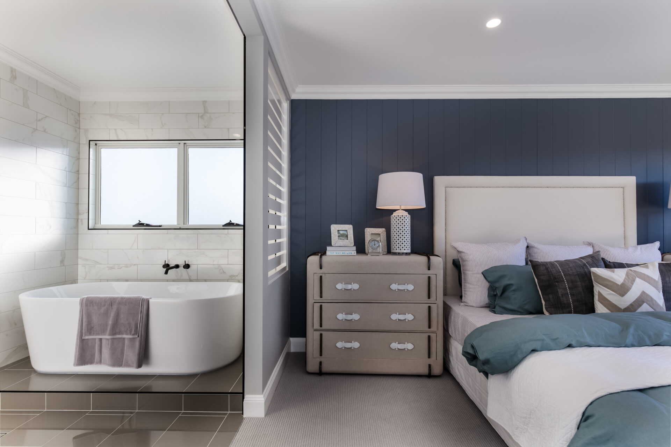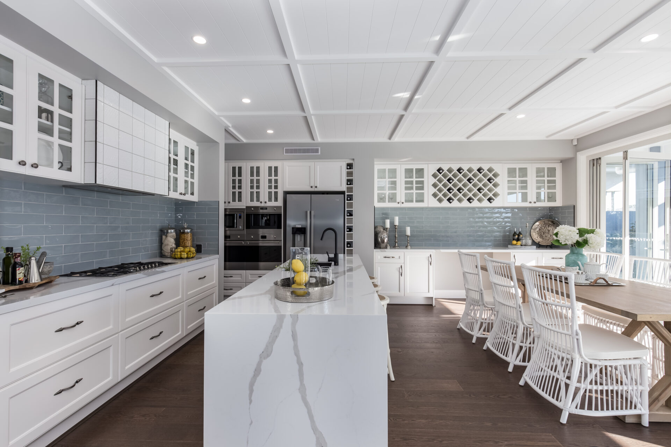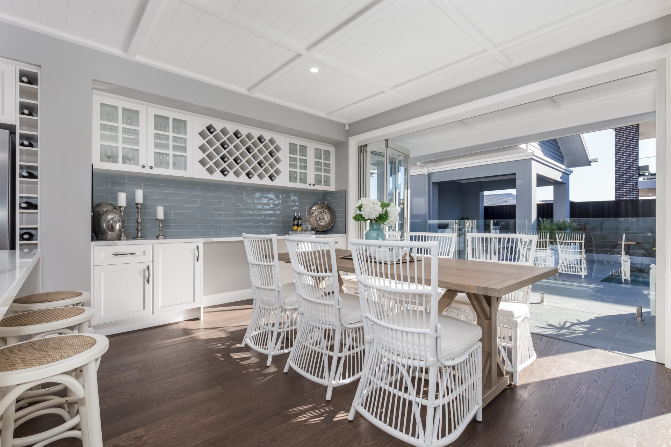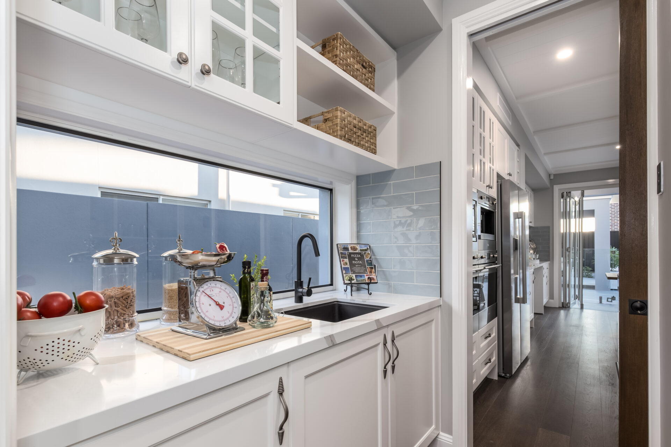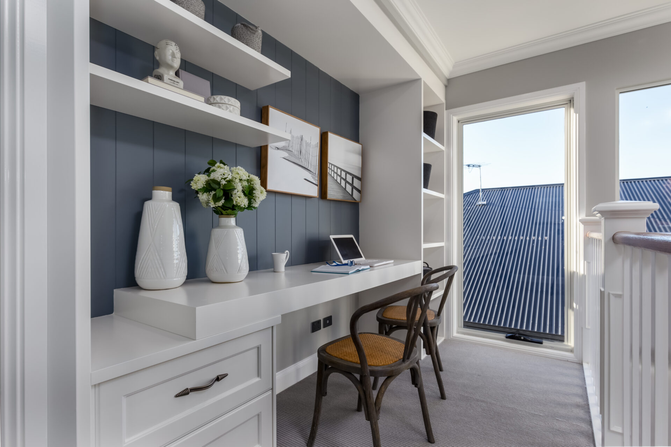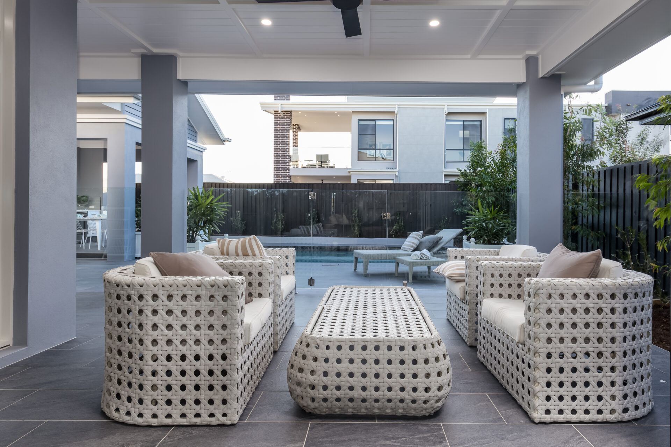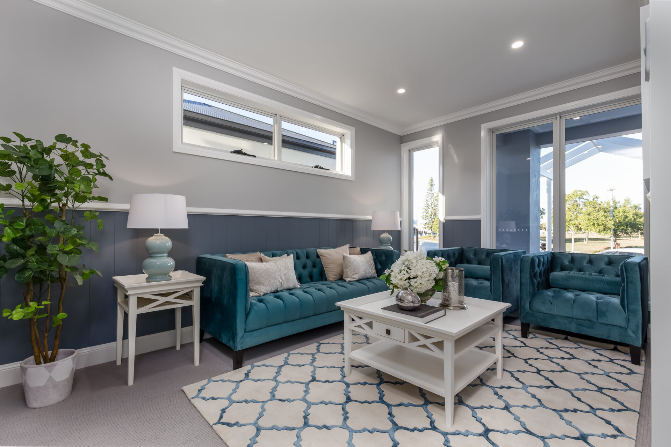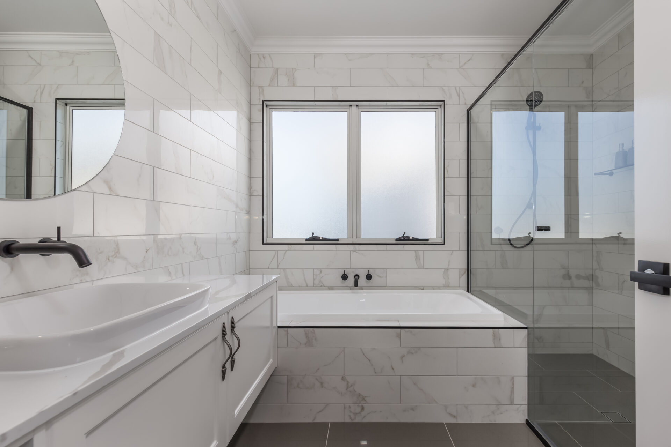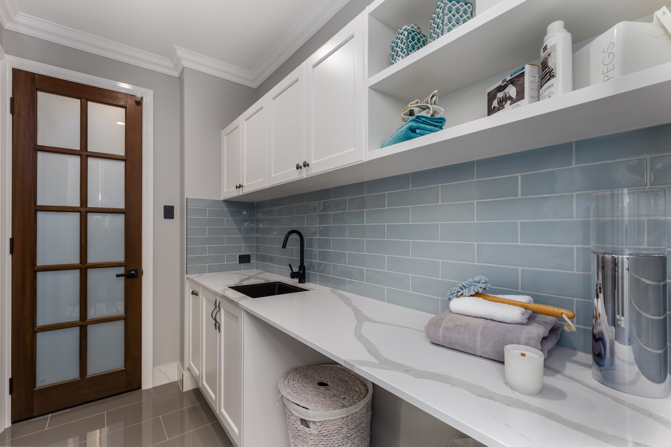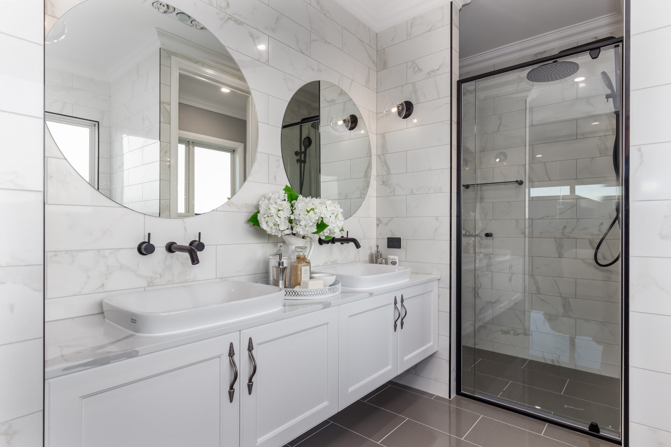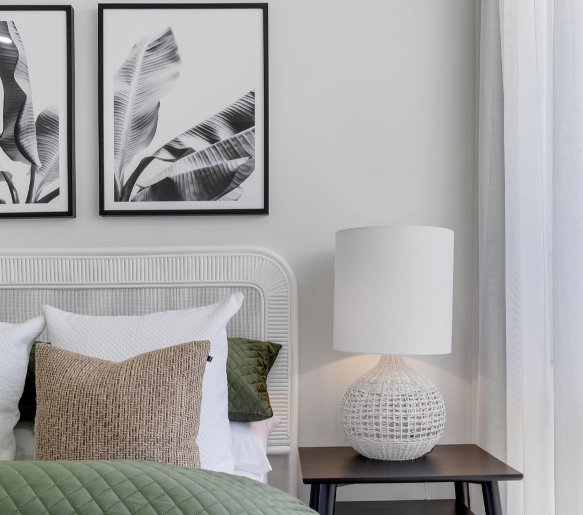
Zeus 359
- Bedrooms 5
- Living 3
- Bathrooms 2.5
- Study 2
- Car Spaces 2
Welcome home
to the Zeus.
The best of contemporary architecture combines with intelligent design thinking in this two storey home. Four bedrooms, including a grand master suite with a massive walk-in robe, are upstairs. There’s also a well-placed kids’ retreat. Downstairs there’s a large study, a walk-in pantry and integrated open plan living spaces tempting you out to the alfresco area. Contact us today to customise the Zeus home to you!
Zeus 359
Minimum Frontage 12.5m
External Dimensions 22.09m x 11.05m
-
Total Floor Area359.5m2
- Bedrooms 5
- Living 3
- Bathrooms 2.5
- Study 2
- Car Spaces 2

