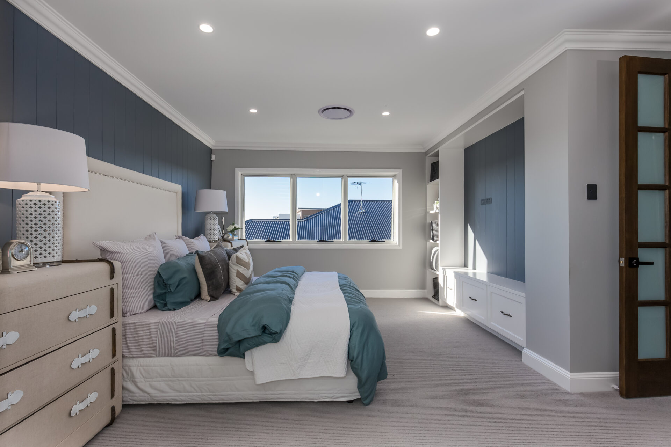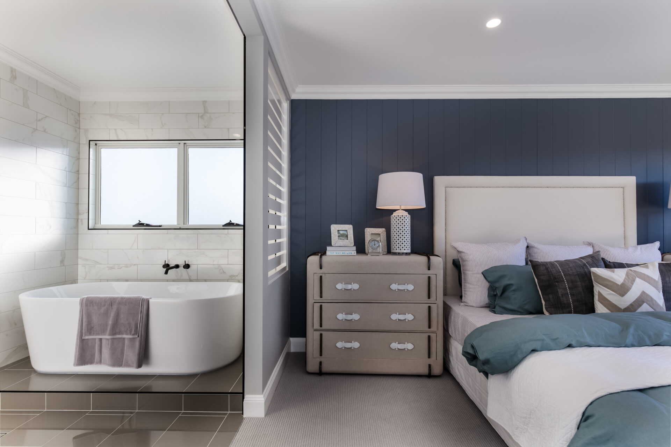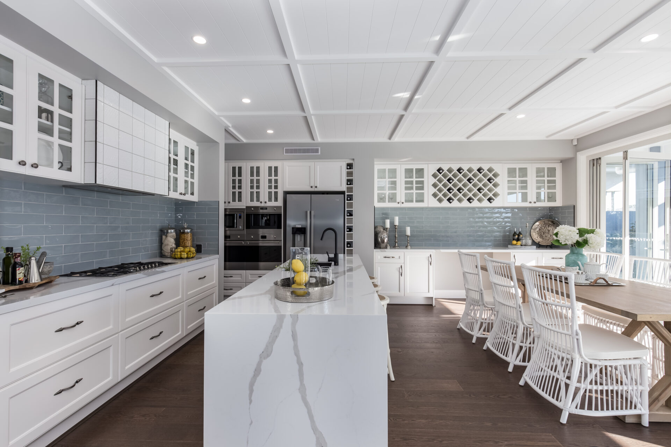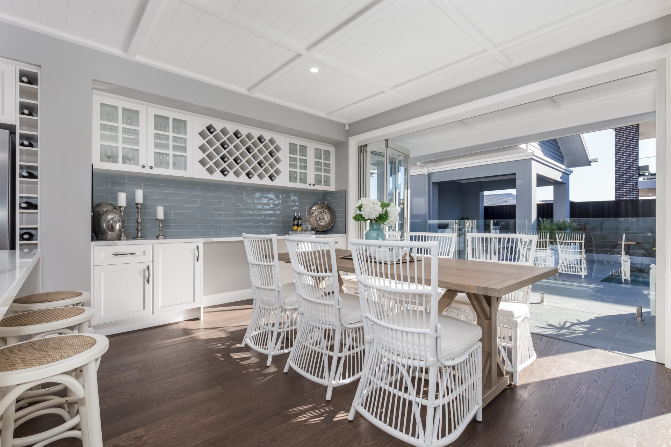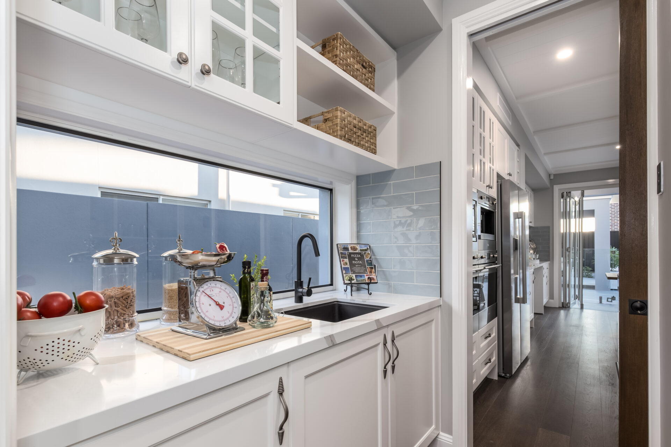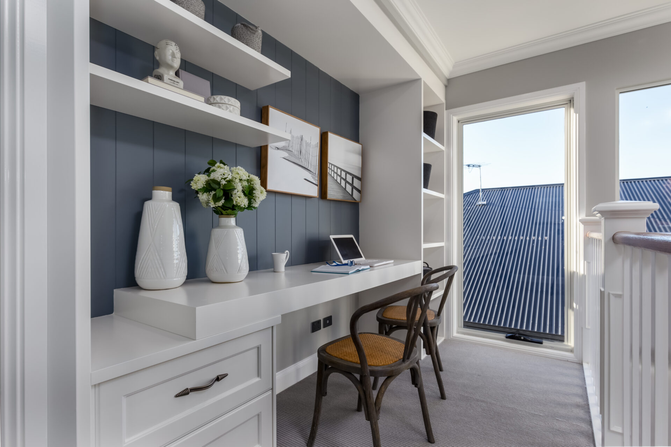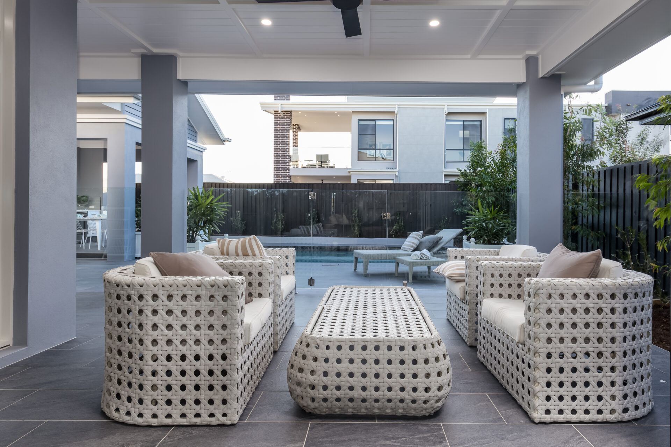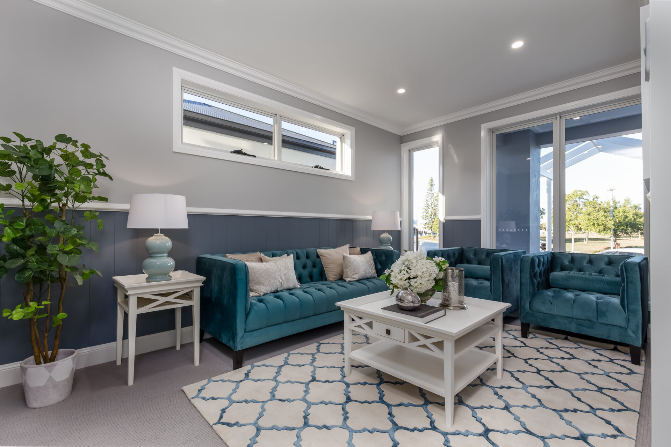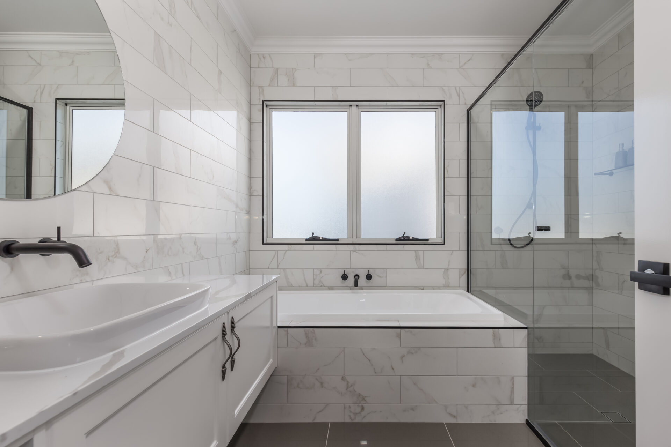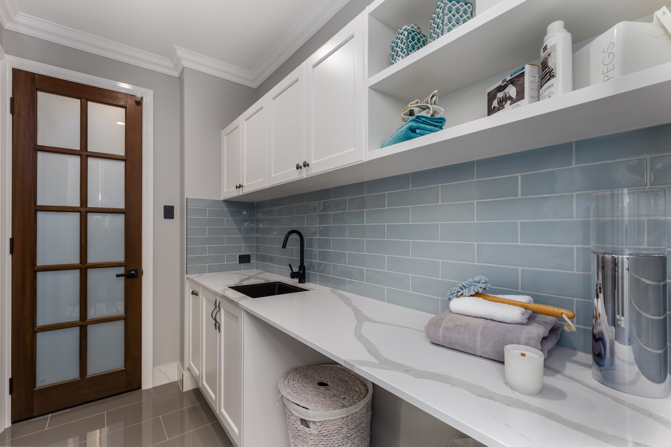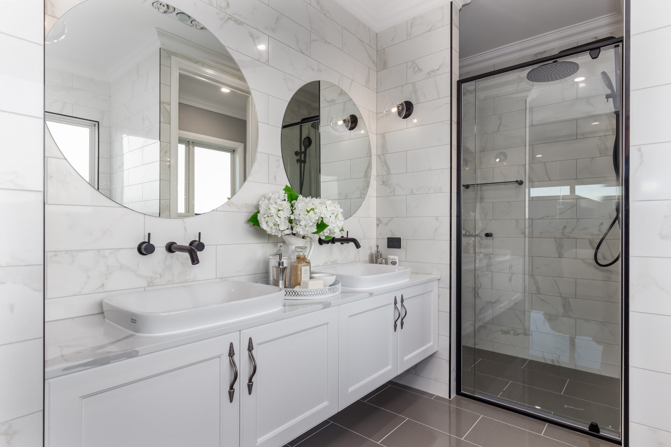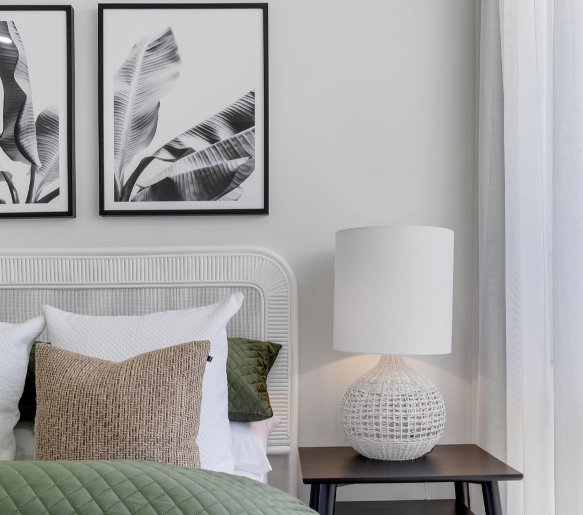
Zeus 300
- Bedrooms 4
- Living 3
- Bathrooms 2.5
- Study 1
- Car Spaces 2
Welcome home
to the Zeus.
The best of contemporary architecture combines with intelligent design thinking in this two storey home. Four bedrooms, including a grand master suite with a massive walk-in robe, are upstairs. There’s also a well-placed kids’ retreat. Downstairs there’s a large study, a walk-in pantry and integrated open plan living spaces tempting you out to the alfresco area. Contact us today to customise the Zeus home to you!
Zeus 300
Minimum Frontage 12m
External Dimensions 19.77m x 10.8m
-
Total Floor Area300.4m2
- Bedrooms 4
- Living 3
- Bathrooms 2.5
- Study 1
- Car Spaces 2

