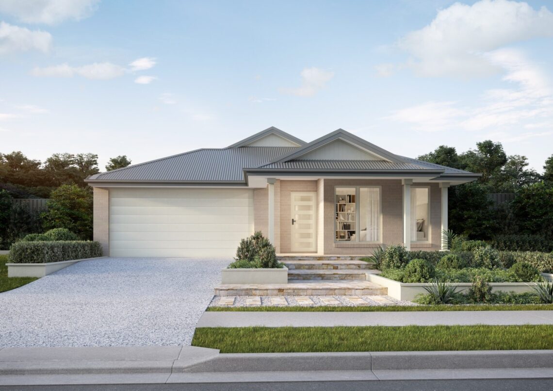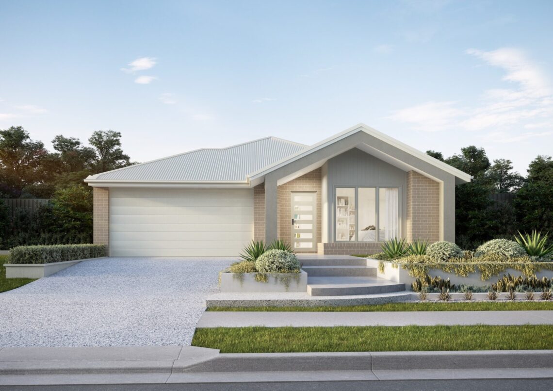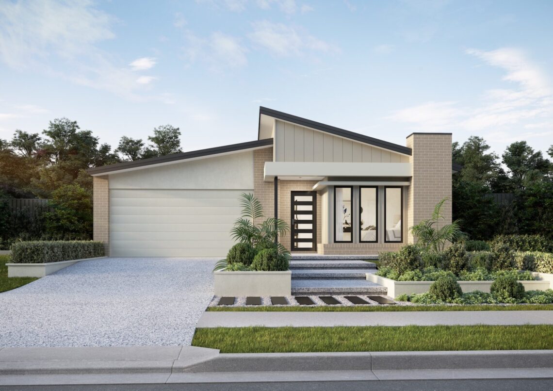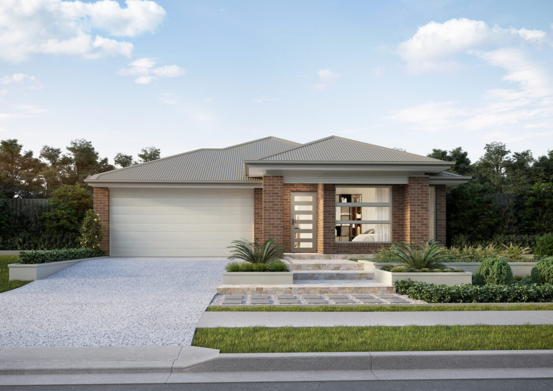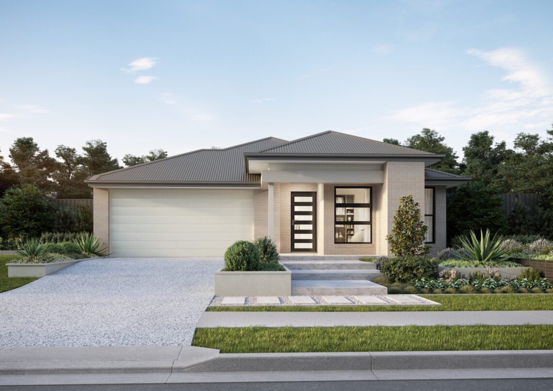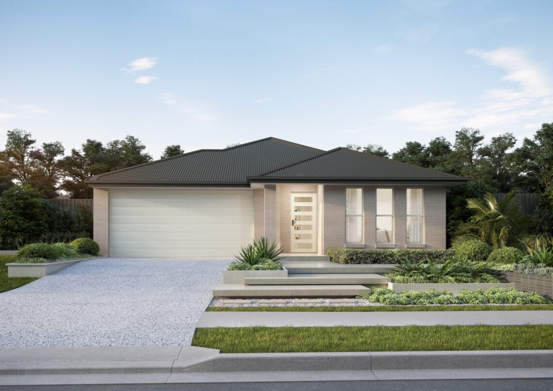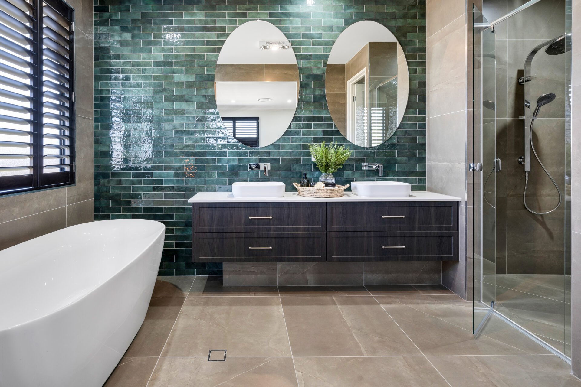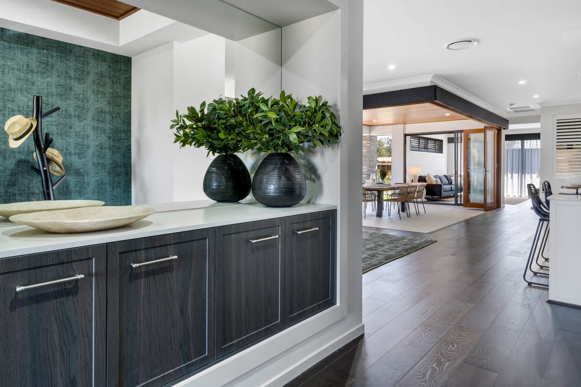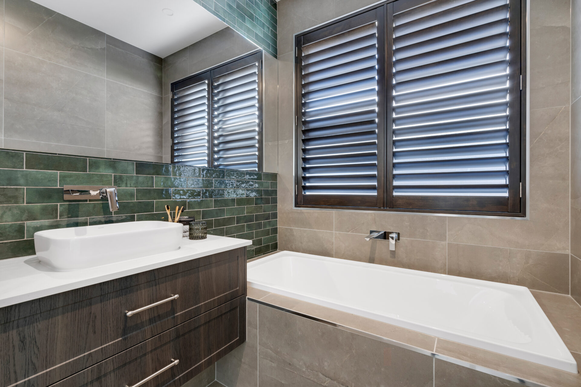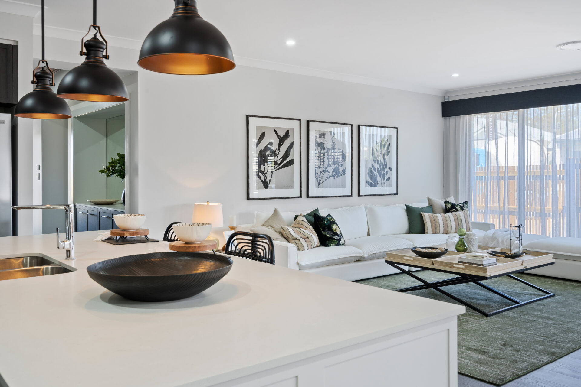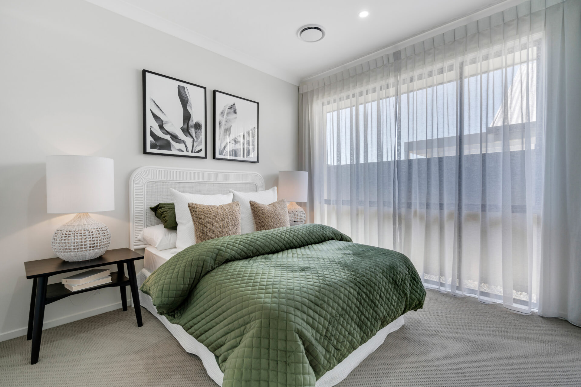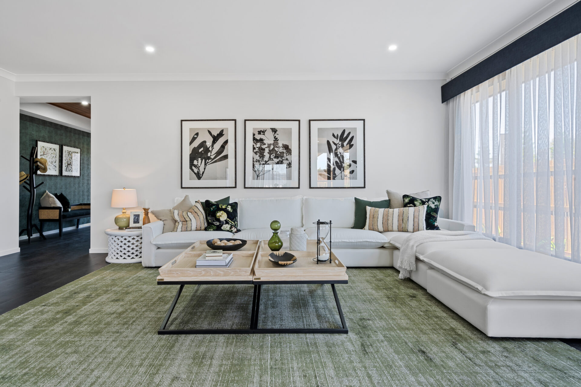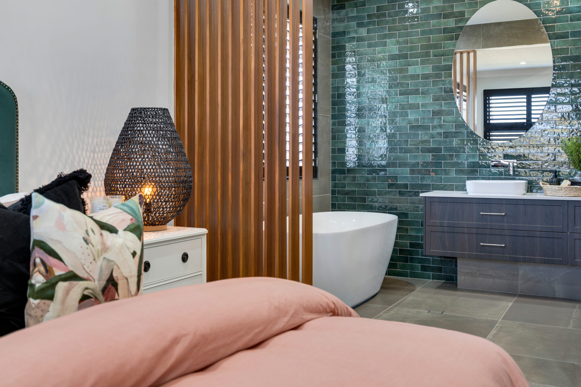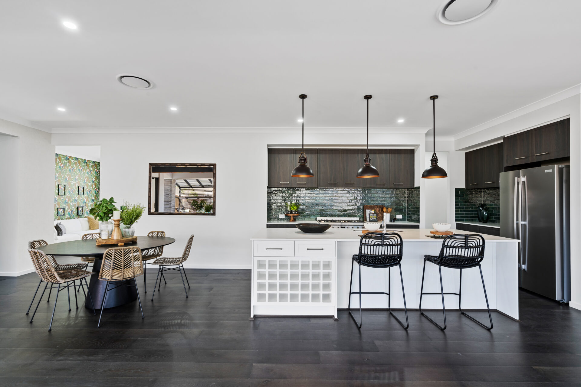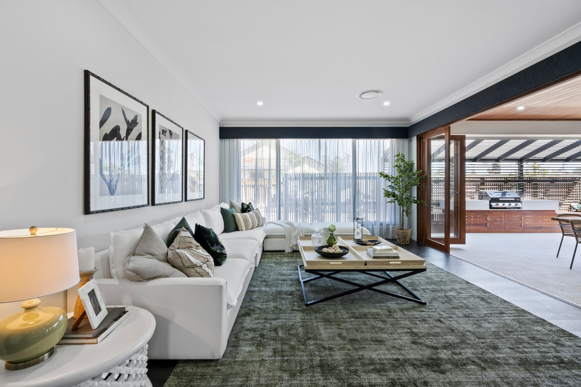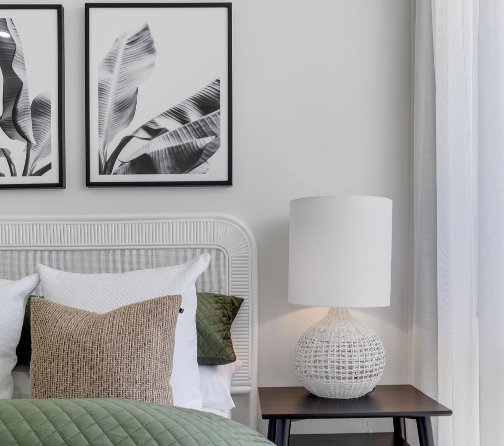
Portofino 203
- Bedrooms 4
- Living 2
- Bathrooms 2
- Car Spaces 2
Welcome home
to the Portofino.
Another four bedroom home that is cleverly designed for families and entertaining. Featuring a seamless flow between kitchen, dining and alfresco, this design presents irresistible entertaining options! Including a butlers pantry and separate study, this home has everything! Contact us today to customise the Portofino home to you!
Portofino 203
Minimum Frontage 12.5m
External Dimensions 20.28m x 11.30m
-
Total Floor Area203.4m2
- Bedrooms 4
- Living 2
- Bathrooms 2
- Car Spaces 2

