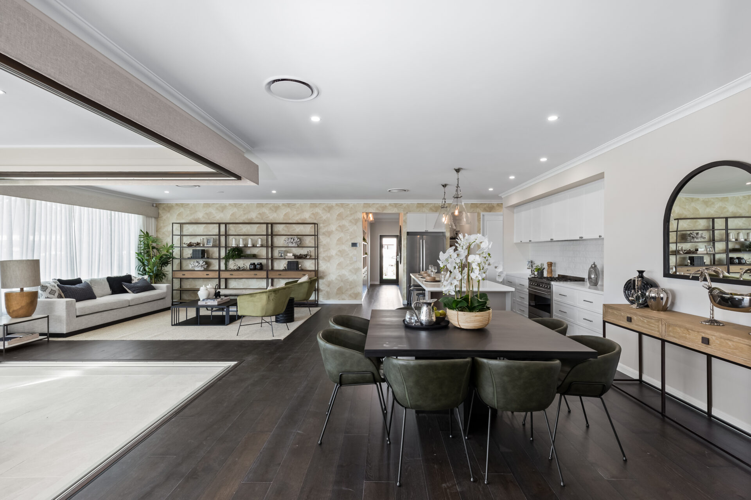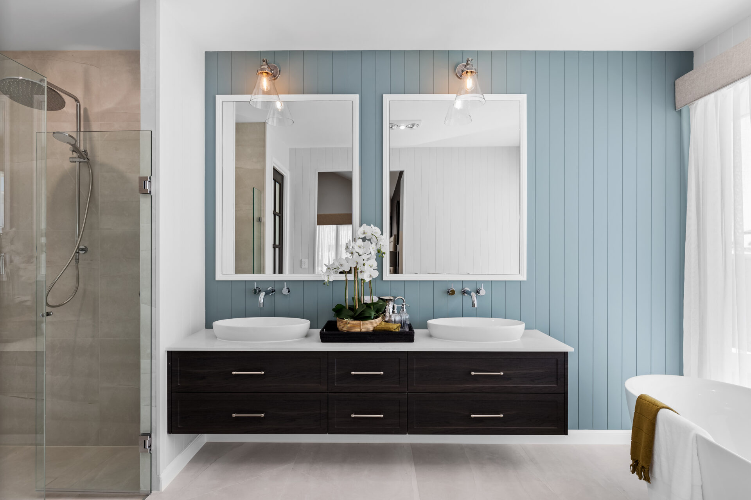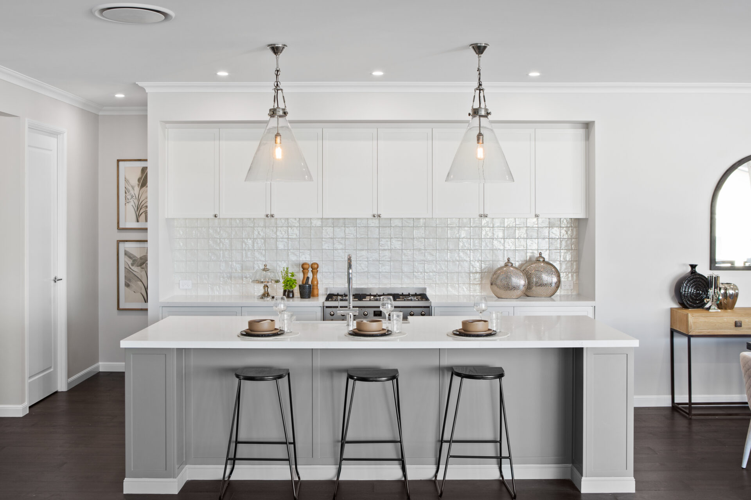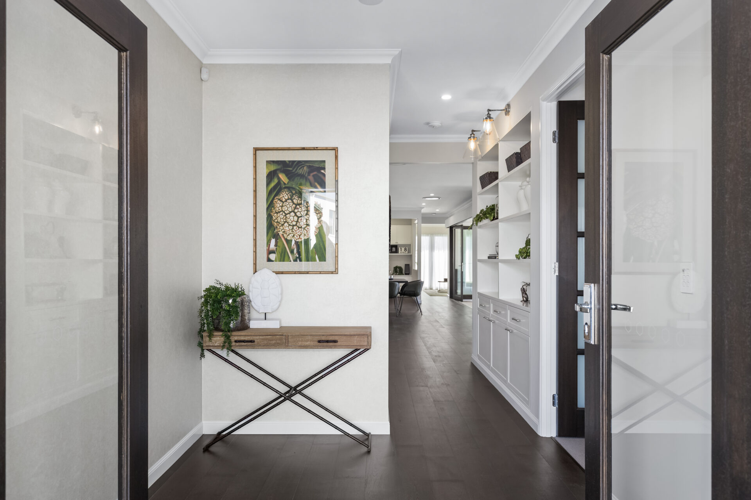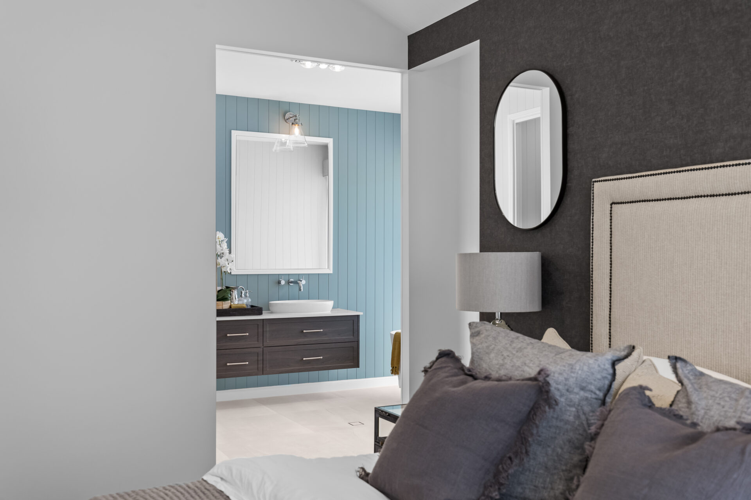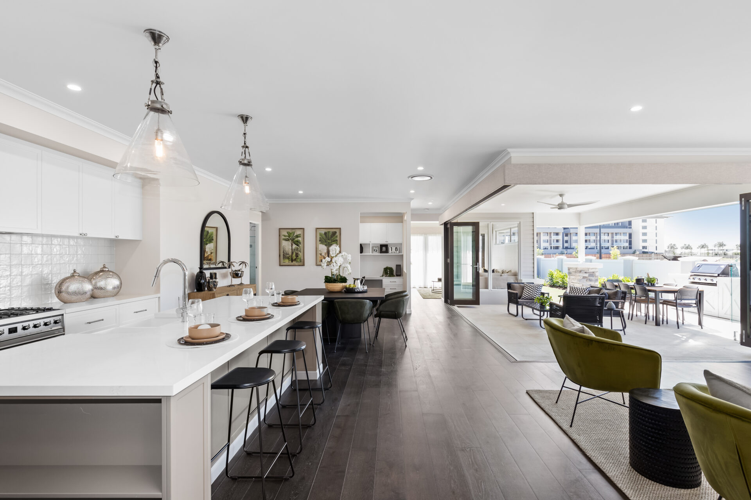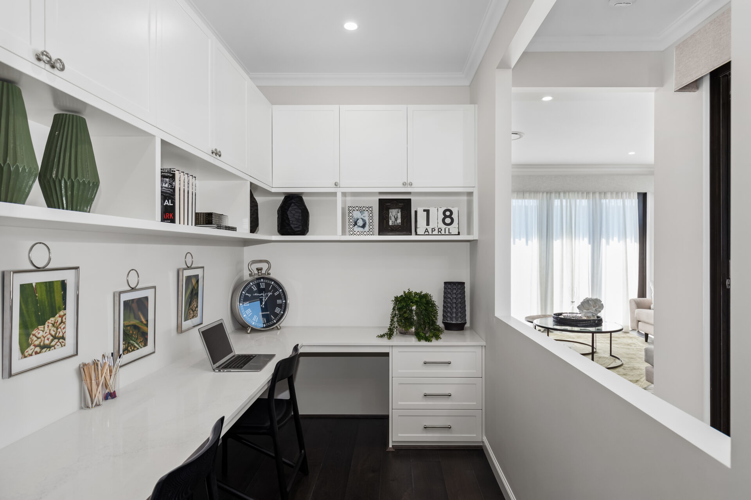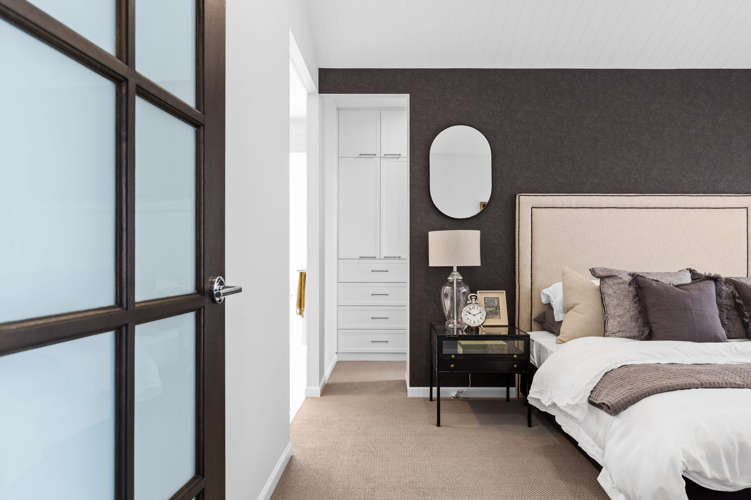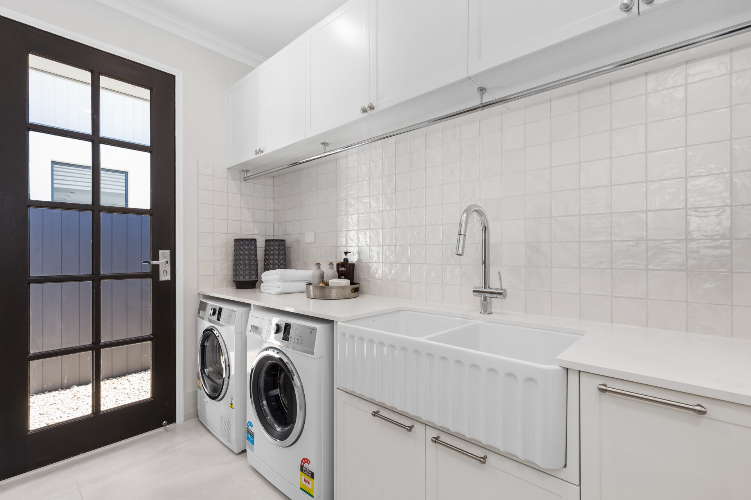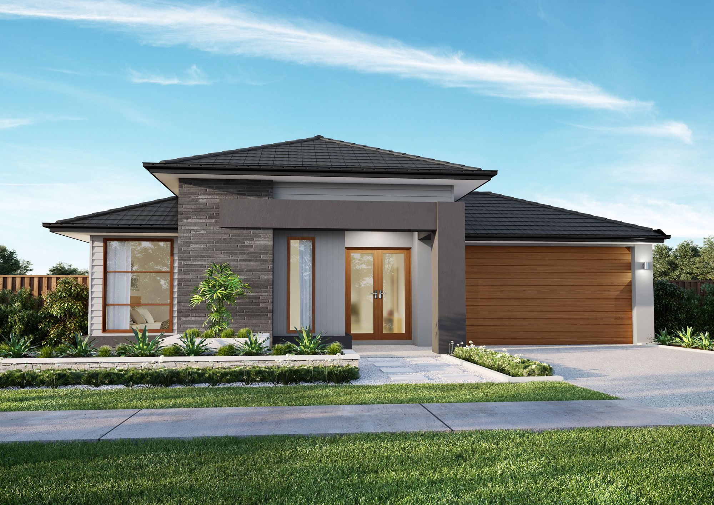
Newport 297
- Bedrooms 4
- Living 3
- Bathrooms 2.5
- Study 1
- Car Spaces 2
Welcome home
to the Newport.
Family living is the focus in this cleverly-executed, spacious one level design. Features comprise four bedrooms, including a master suite with walk-in robe, separately zoned children’s rooms and their own retreat area, plus a large media room and a study. The open plan living, kitchen and dining link directly with an inviting outdoor entertaining space. Contact us today to customise the Newport home to you!

Newport 297
Minimum Frontage 15m
External Dimensions 23.71m x 13.8m
-
Total Floor Area297.2m2
- Bedrooms 4
- Living 3
- Bathrooms 2.5
- Study 1
- Car Spaces 2

