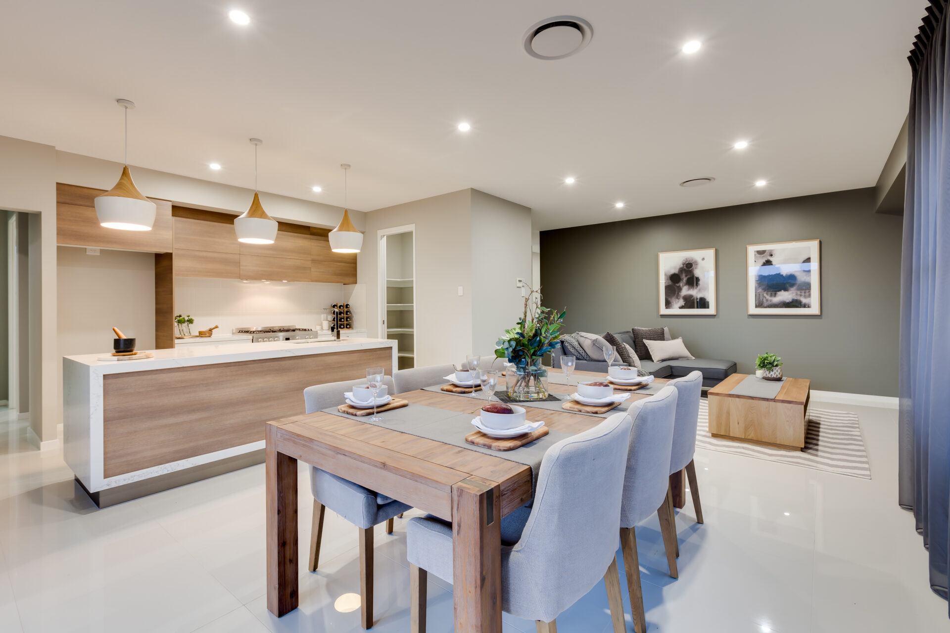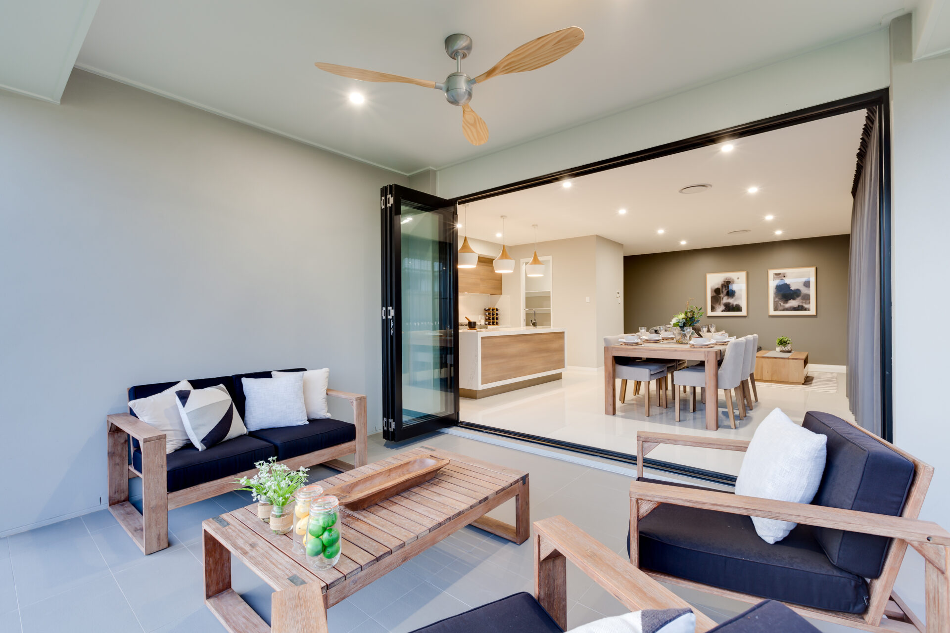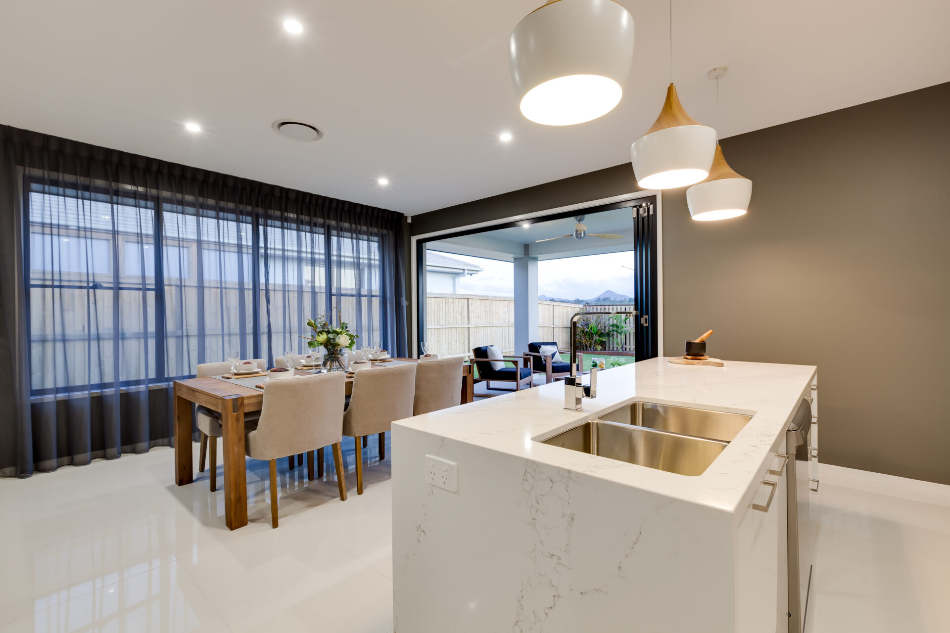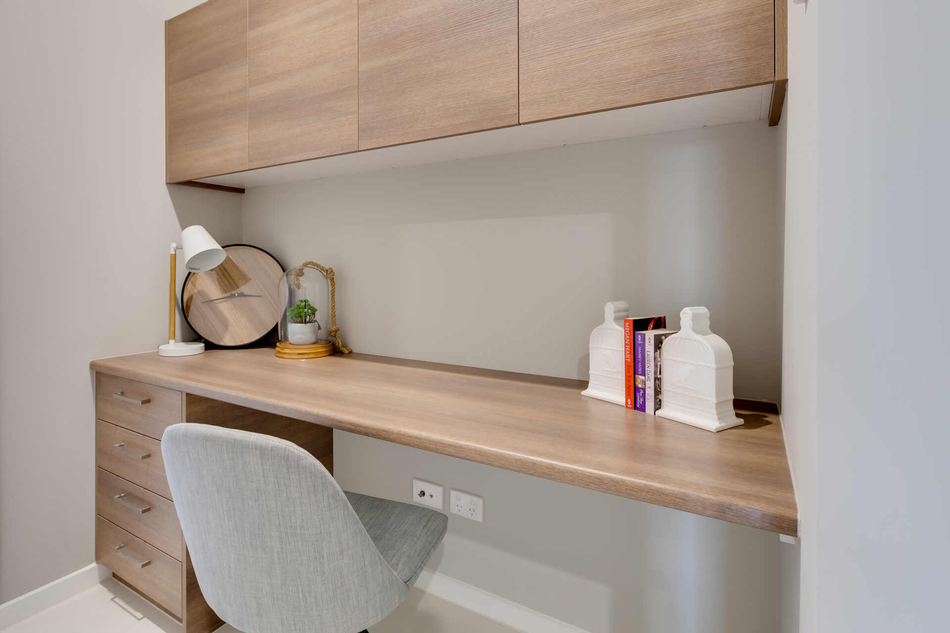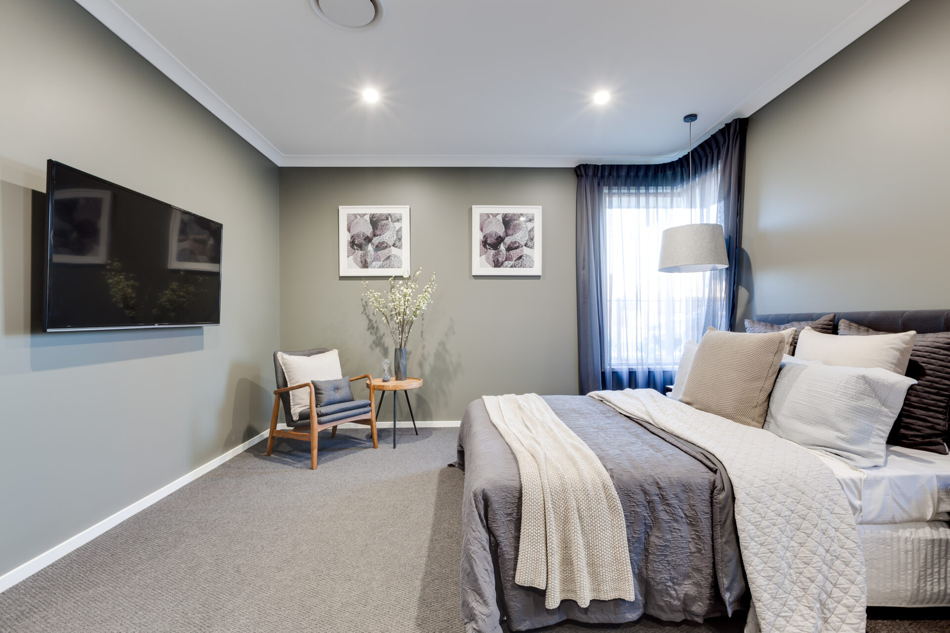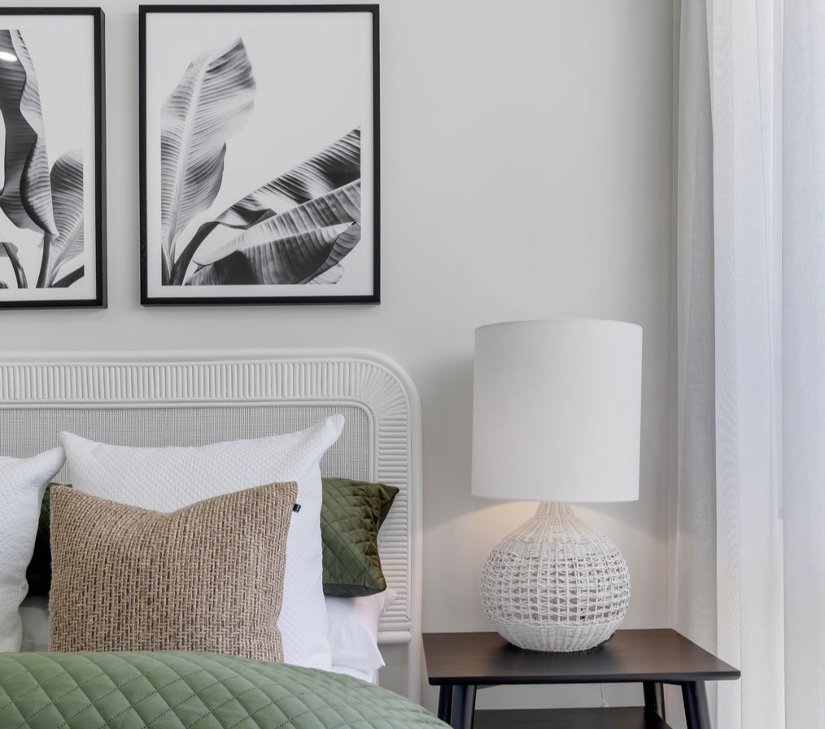
Neptune 214
- Bedrooms 4
- Living 3
- Bathrooms 2
- Car Spaces 2
Welcome home
to the Neptune.
Welcome to the most ideal four bedroom family home. Imagine entertaining using the indoor/outdoor areas with kitchen, dining and alfresco all within arms reach. Featuring a kids retreat and private master suite, parents can really relax and enjoy their own space. Contact us today to customise the Neptune home to you!
Neptune 214
Minimum Frontage 12.2m
External Dimensions 22.15m x 11m
-
Total Floor Area214.7m2
- Bedrooms 4
- Living 3
- Bathrooms 2
- Car Spaces 2

