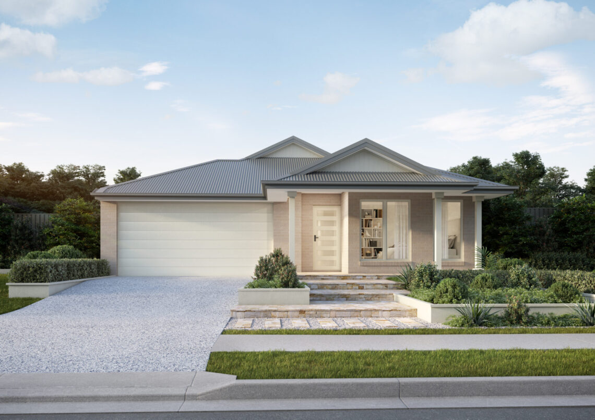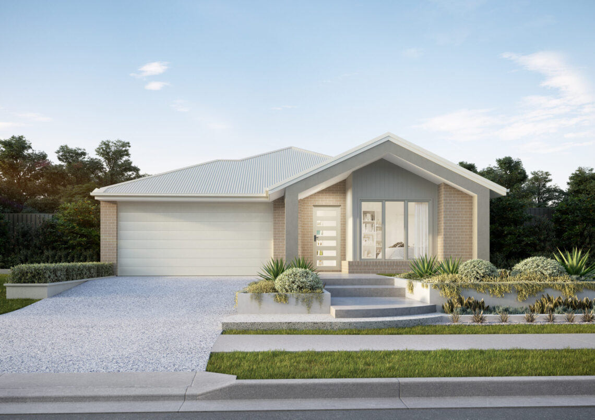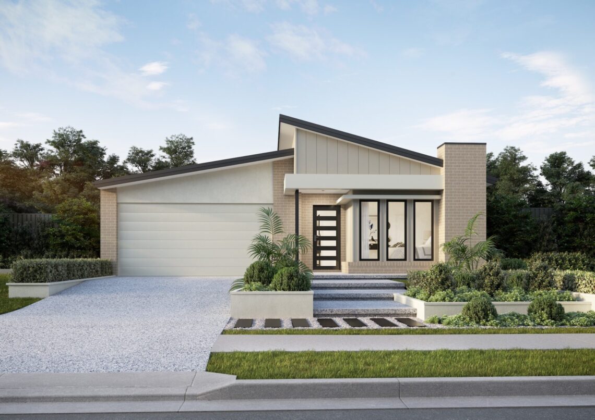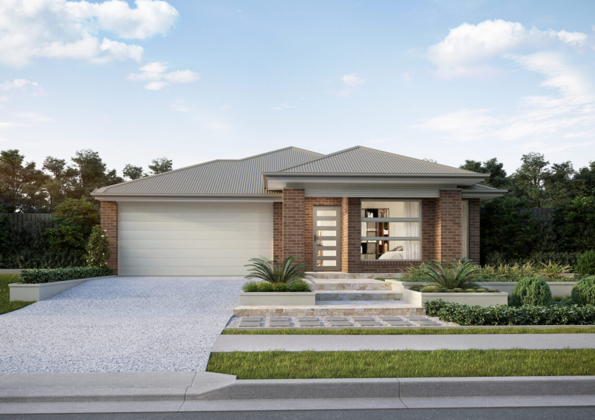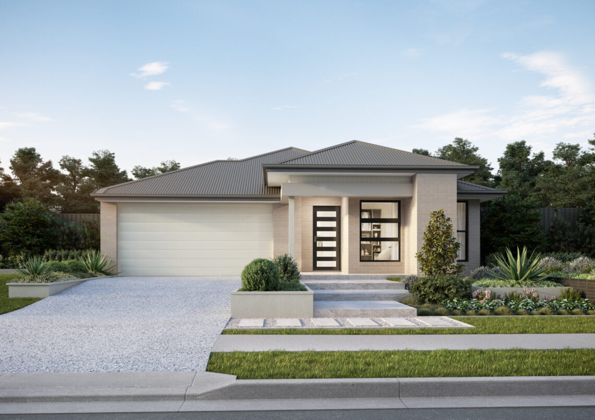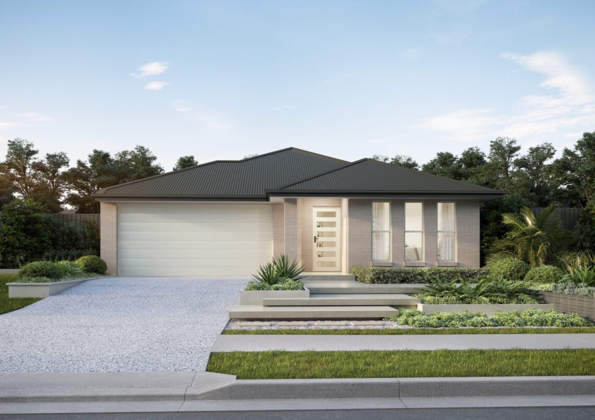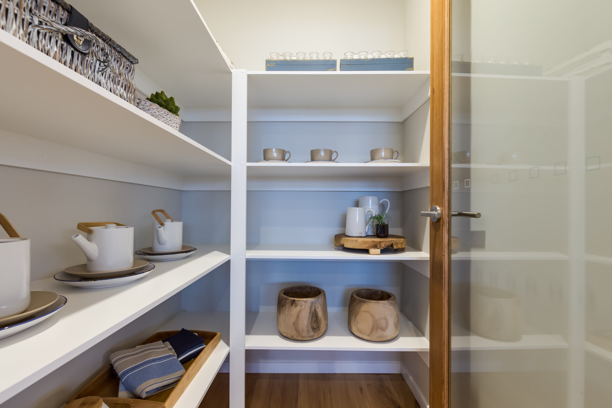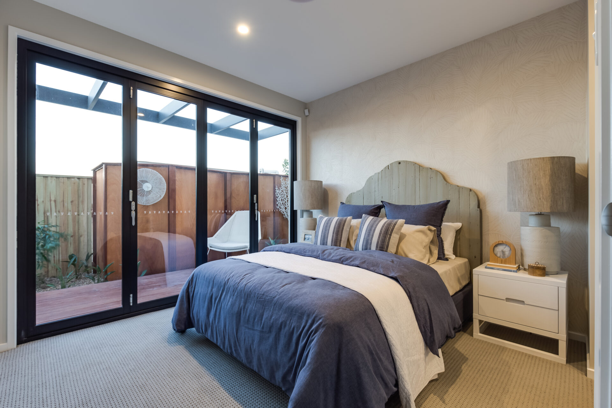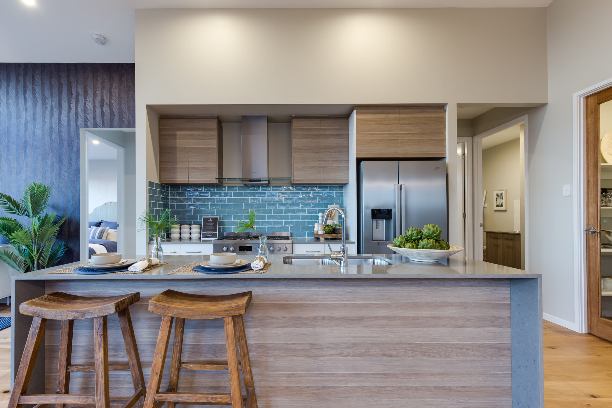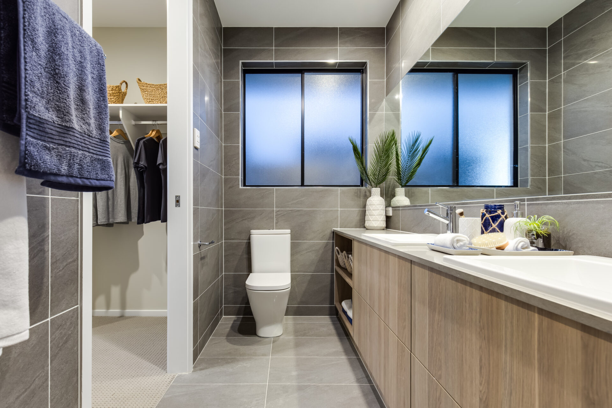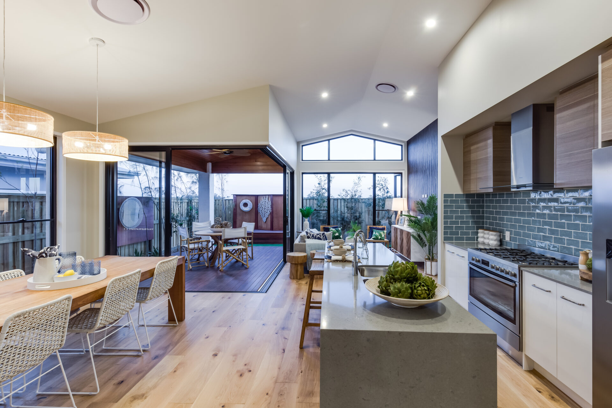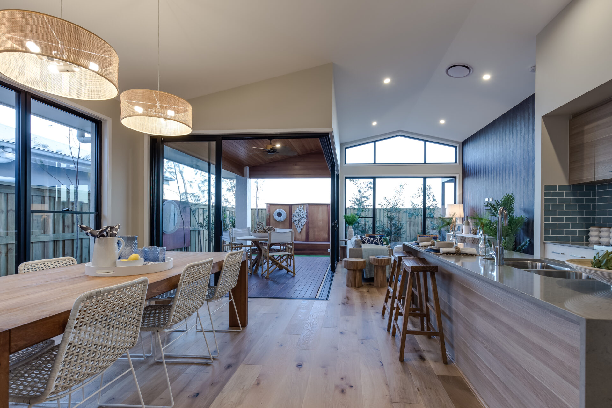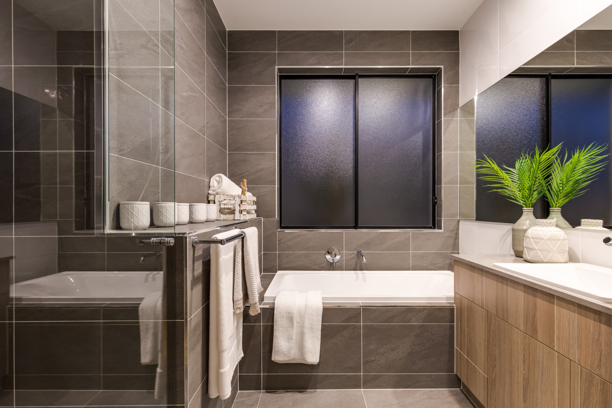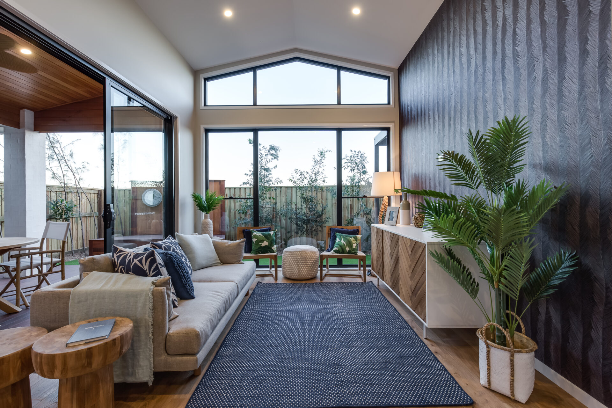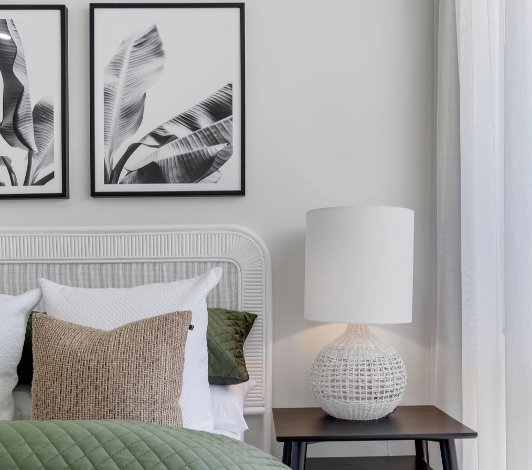
Calypso 190
- Bedrooms 4
- Living 1
- Bathrooms 2
- Study 1
- Car Spaces 2
Welcome home
to the Calypso.
Alfresco entertaining is the focus of life in this contemporary, comfortable four bedroom family home, centered around its welcoming family room, dining and kitchen space. There’s a designated computer nook and separate parents and children’s bedrooms zones. Contact us today to customise the Calypso home to you!
Calypso 190
Minimum Frontage 12.5m
External Dimensions 18.49m x 11.2m
-
Total Floor Area189.8m2
- Bedrooms 4
- Living 1
- Bathrooms 2
- Study 1
- Car Spaces 2

