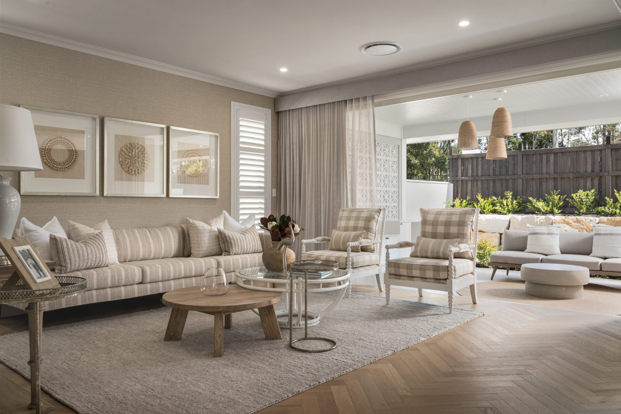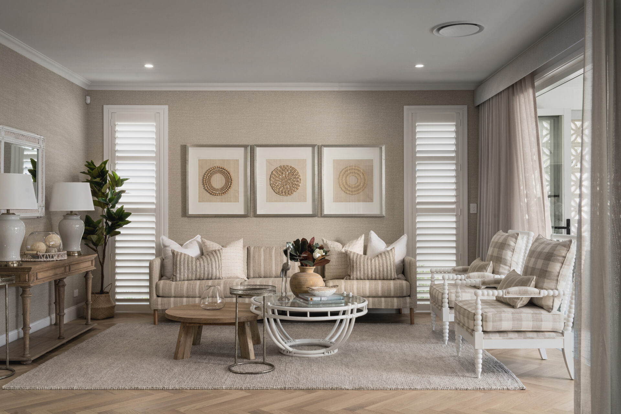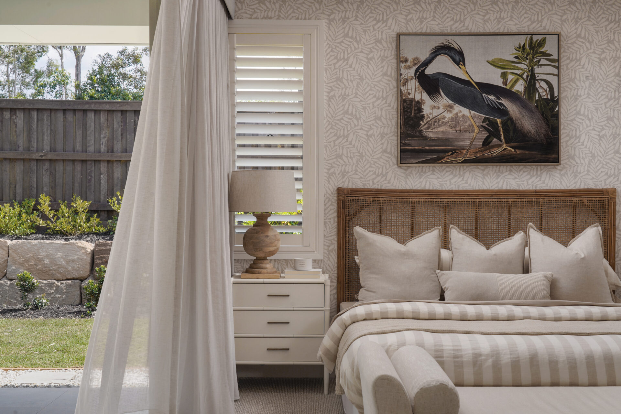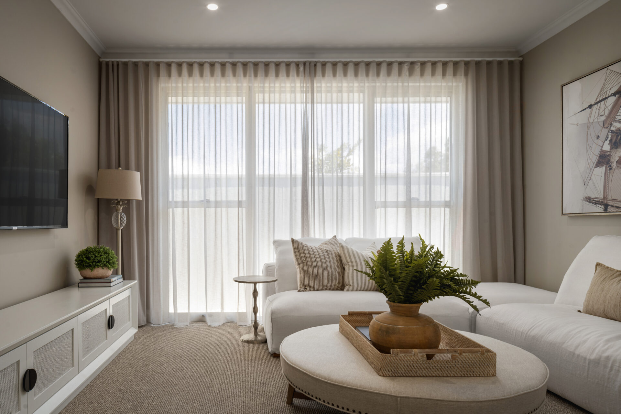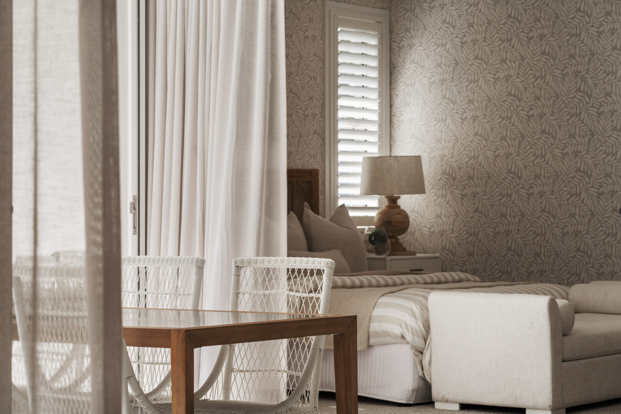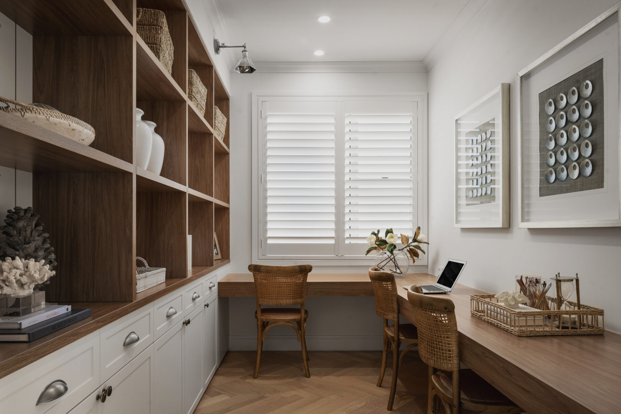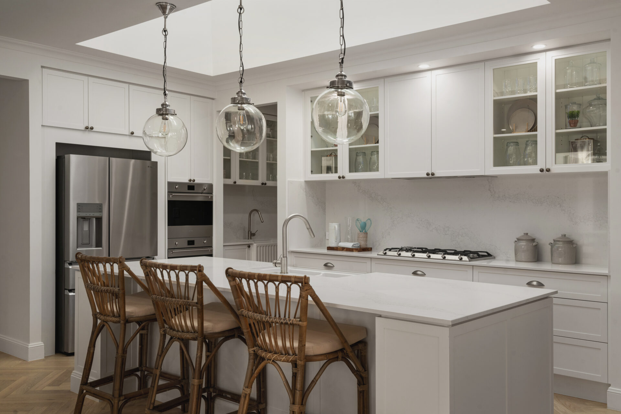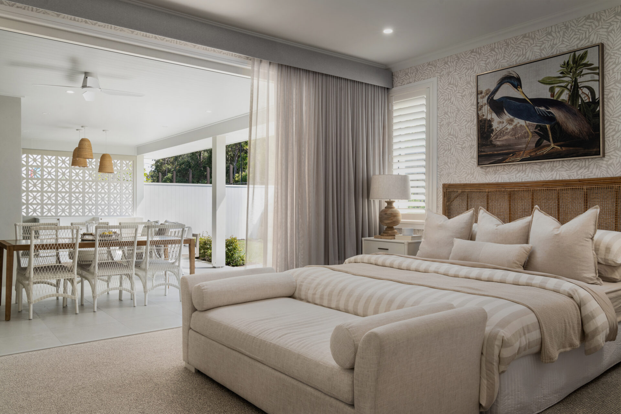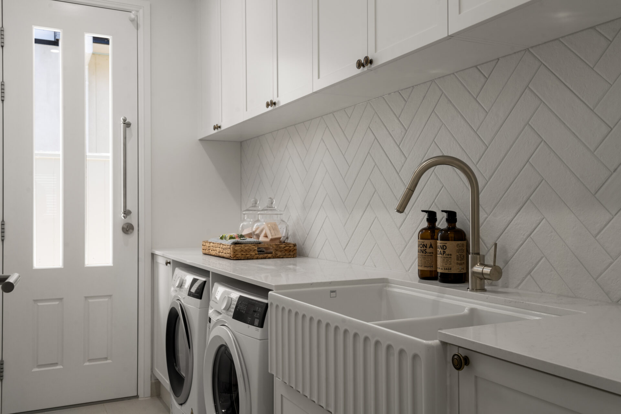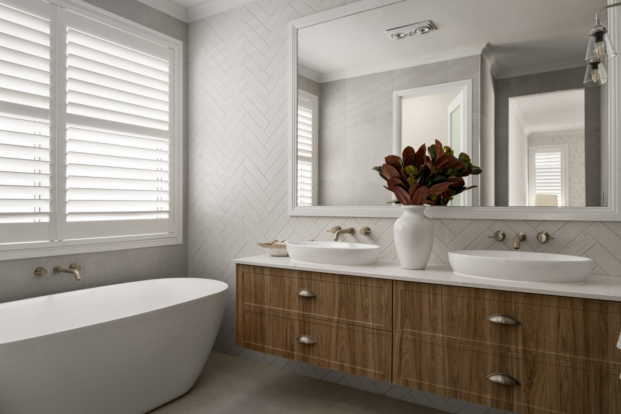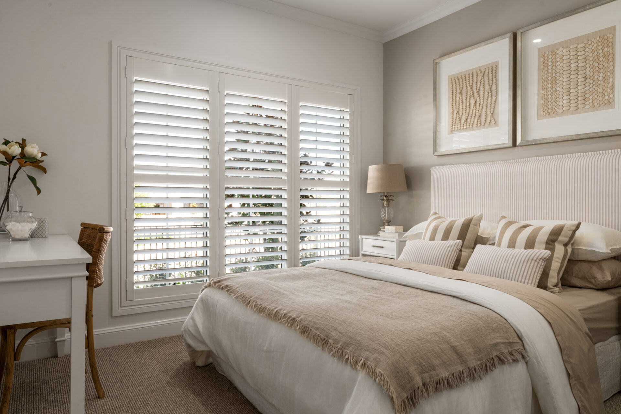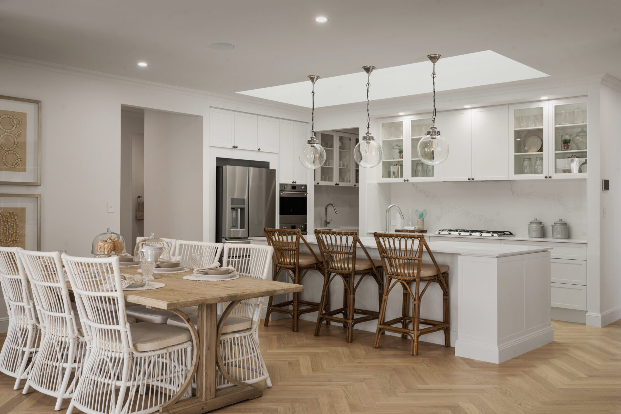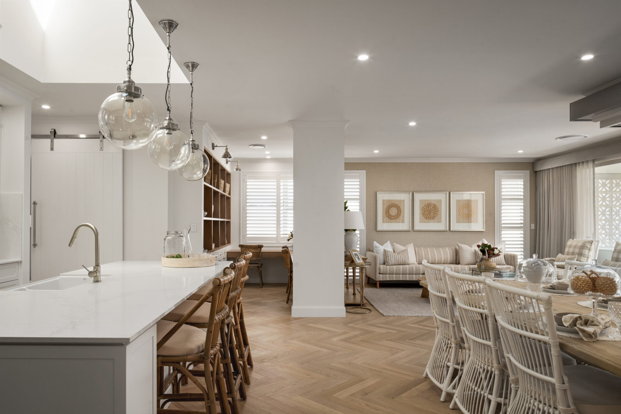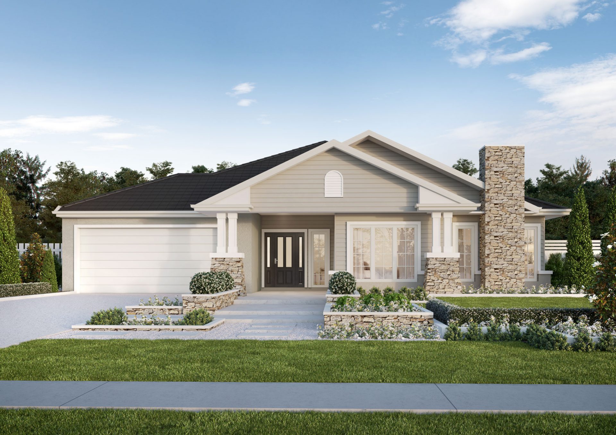
Athena 351
- Bedrooms 4
- Living 3
- Bathrooms 2.5
- Study 1
- Car Spaces 2
Welcome home
to the Athena.
All the elements of cosy, comfortable family living combine in this four bedroom home including a media room, study and alfresco entertaining space. The master bedroom is positioned for privacy and the kid’s retreat means they can enjoy their own space! Contact us today to customise the Athena home to you!

Athena 351
Minimum Frontage 18m
External Dimensions 23.56m x 16.3m
-
Total Floor Area351.7m2
- Bedrooms 4
- Living 3
- Bathrooms 2.5
- Study 1
- Car Spaces 2

