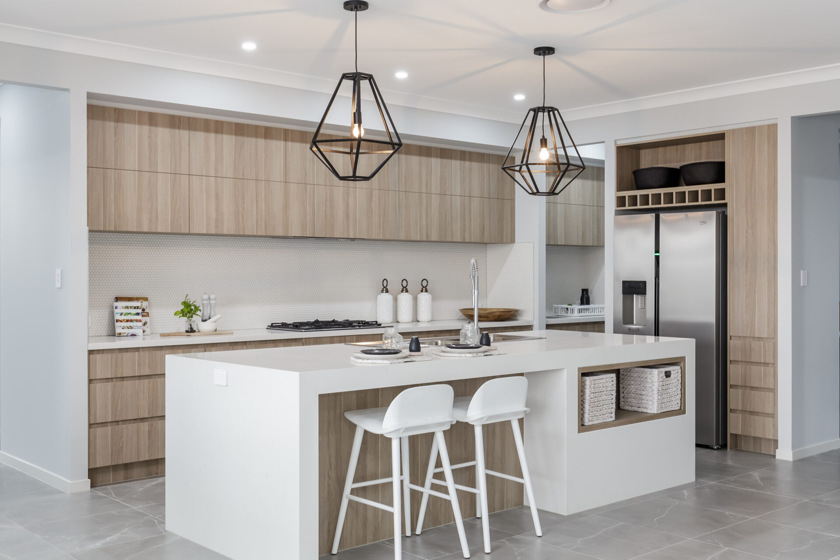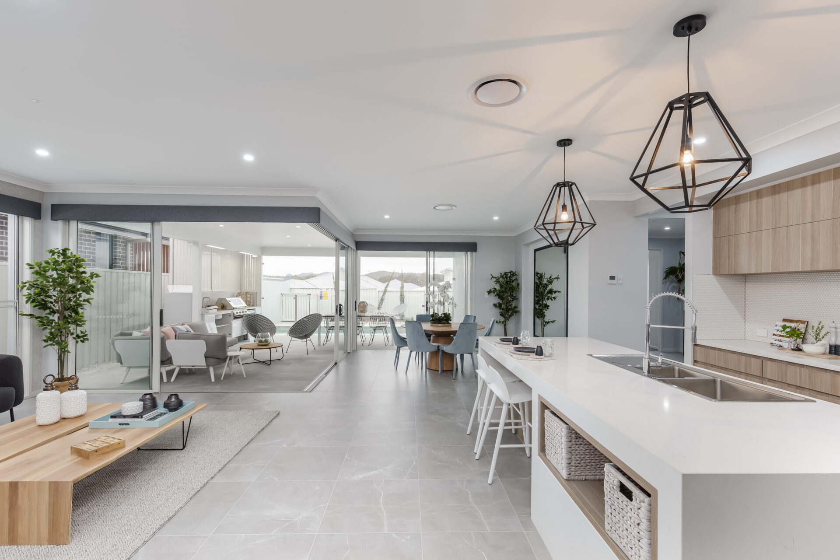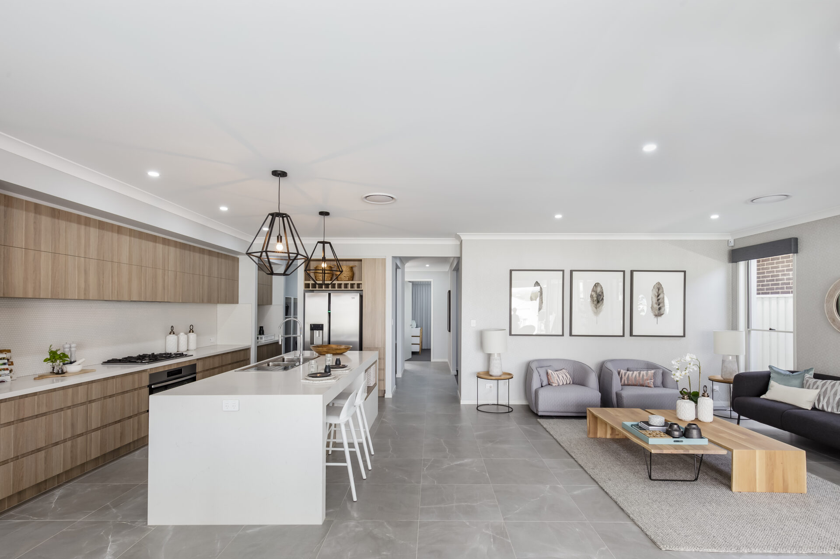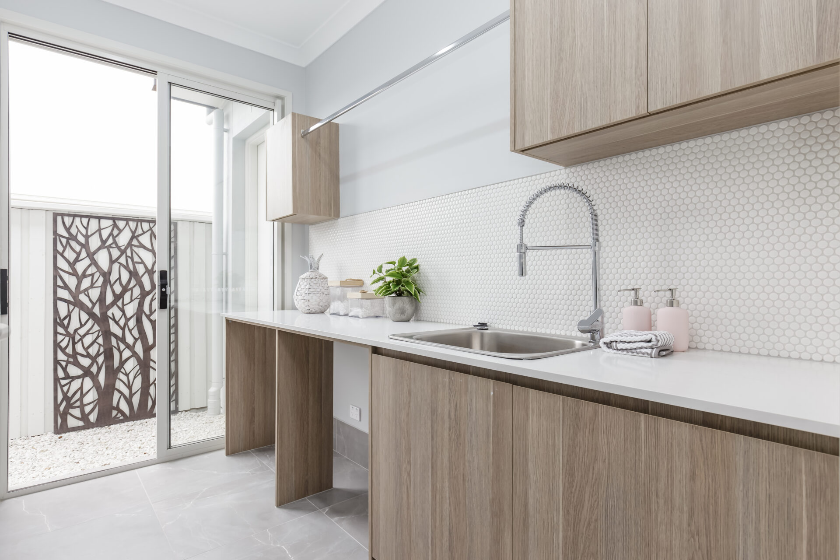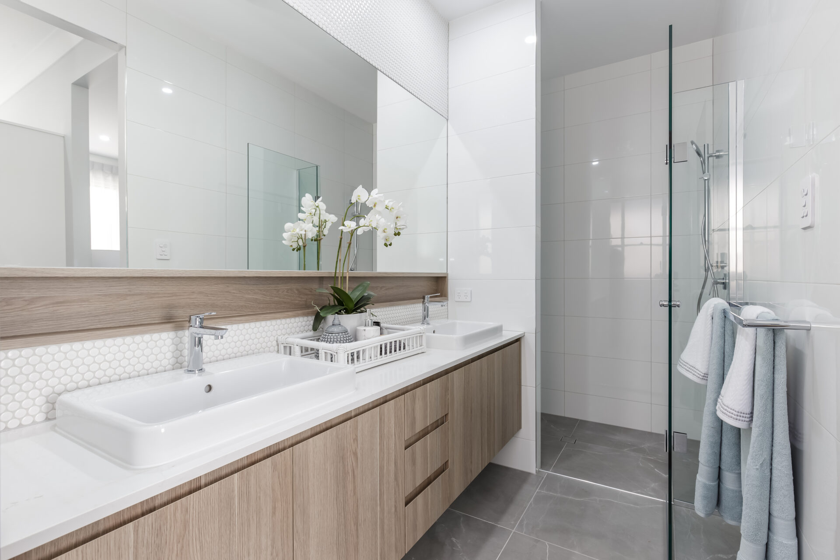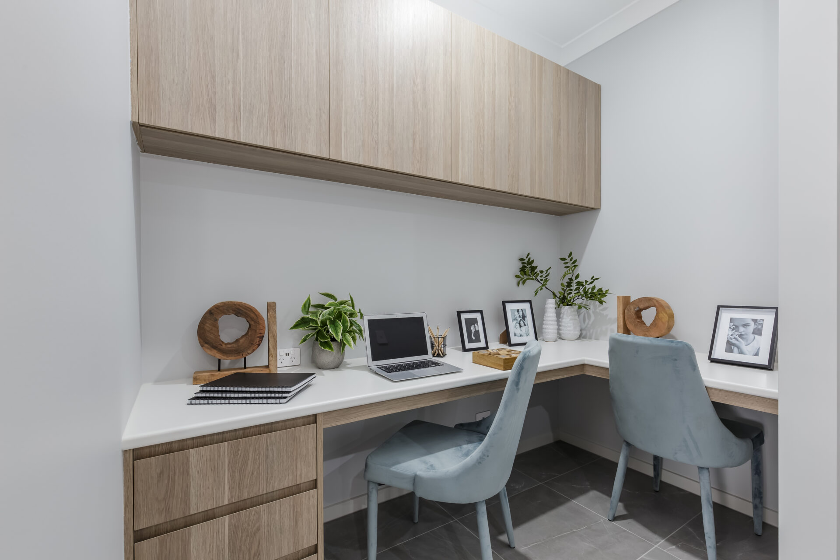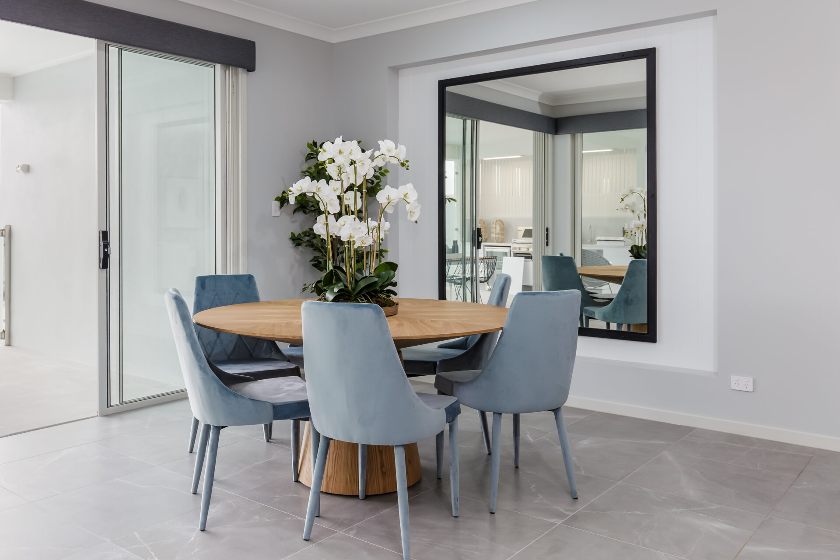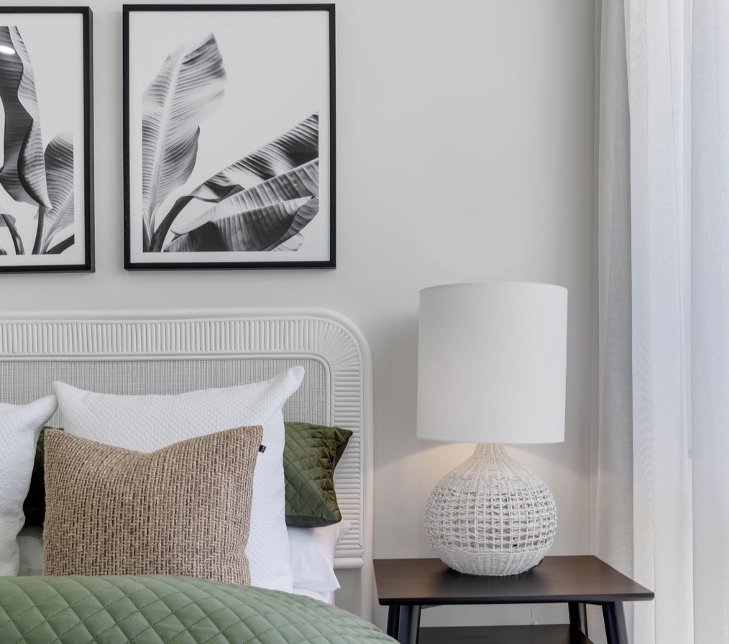
Ardana 231
- Bedrooms 4
- Living 3
- Bathrooms 2
- Car Spaces 2
Welcome home
to the Ardana.
Light, airy, open plan living all on one level! Clever design means this stunning home will suit everyone in your family. A large alfresco space is the perfect place to entertain and the well-designed kitchen makes it easy. There’s a separate media room, and parents can retreat to the privacy of their large master bedroom suite, located well away from the children’s rooms. Contact us today to customise the Ardana home to you!
Ardana 231
Minimum Frontage 17m
External Dimensions 19.34m x 15m
-
Total Floor Area231m2
- Bedrooms 4
- Living 3
- Bathrooms 2
- Car Spaces 2

