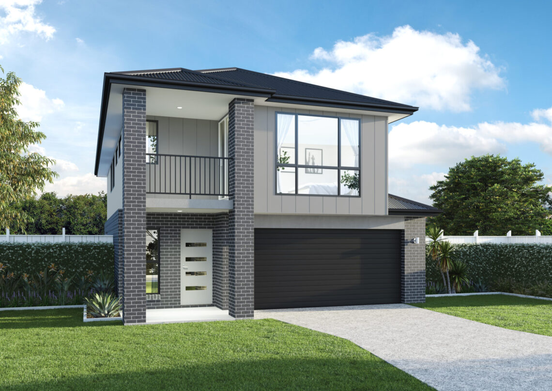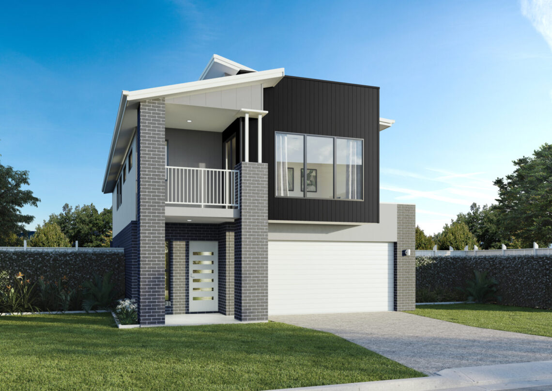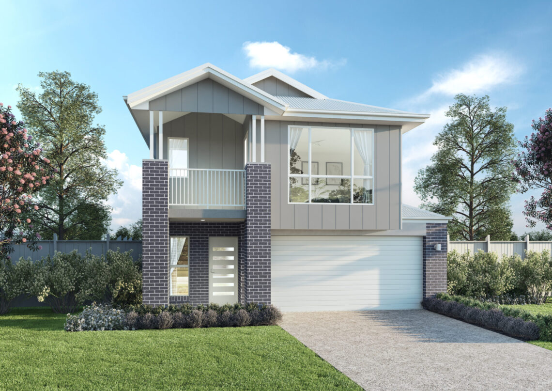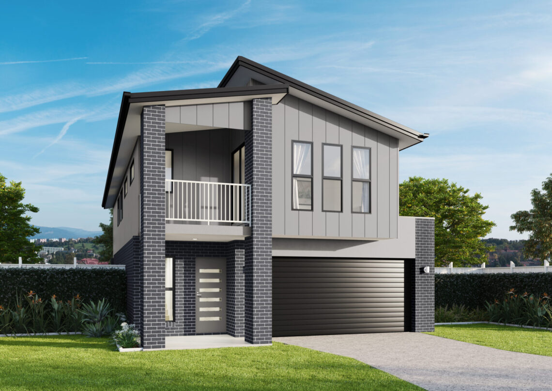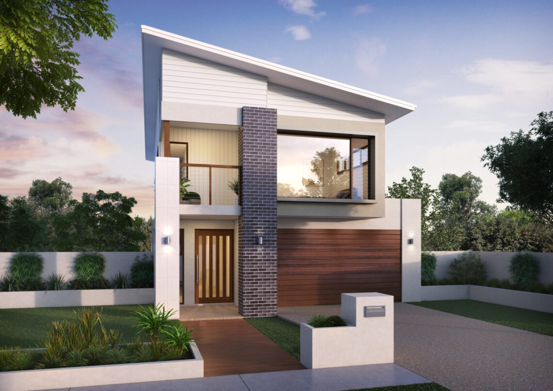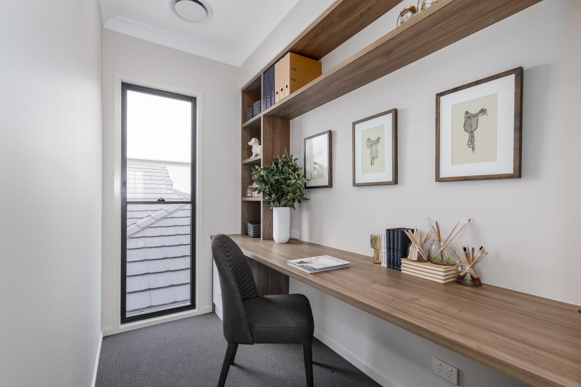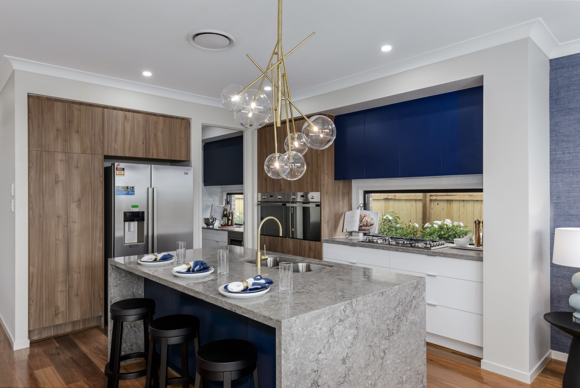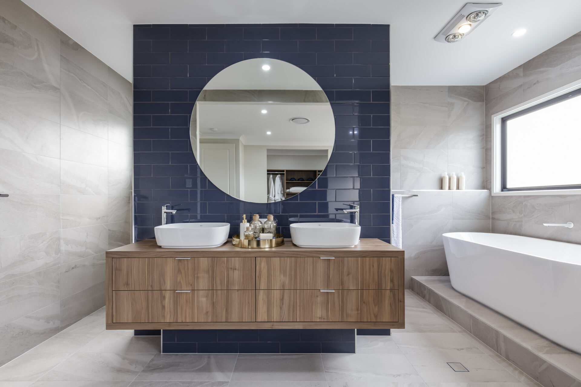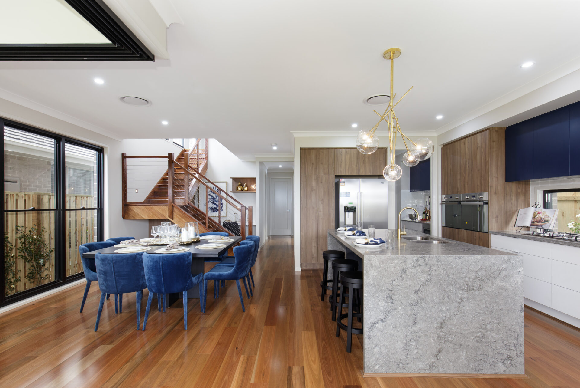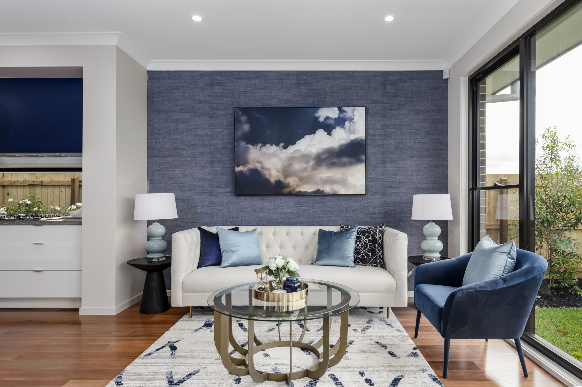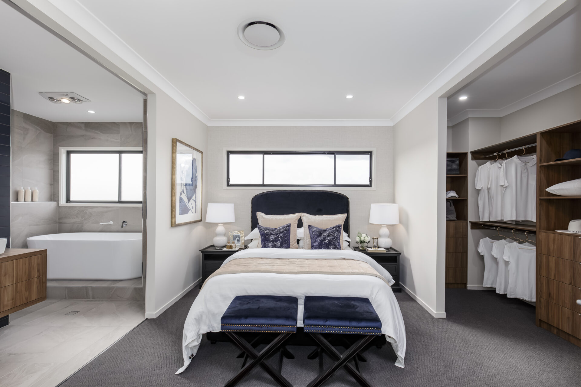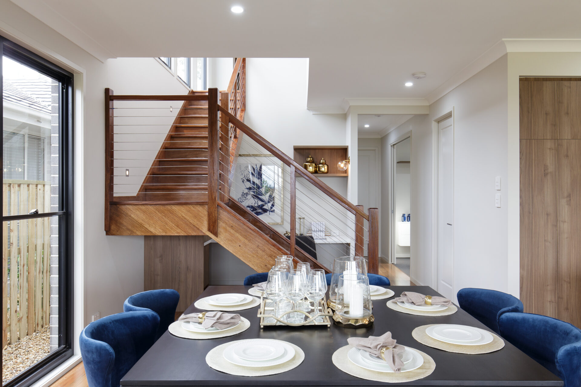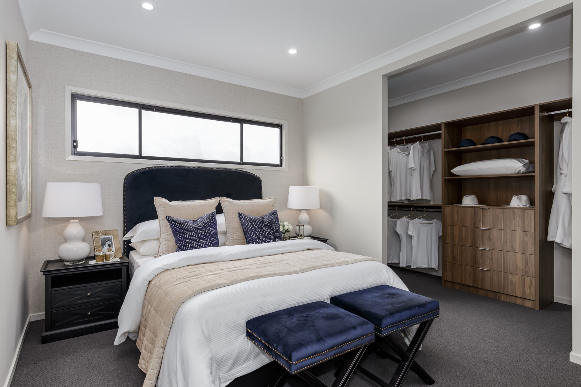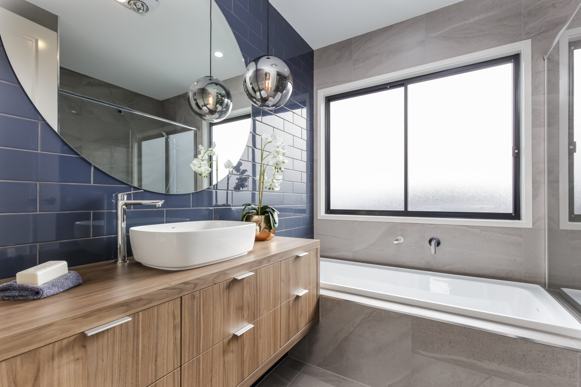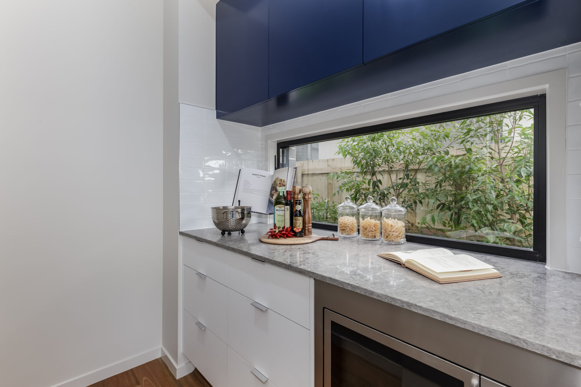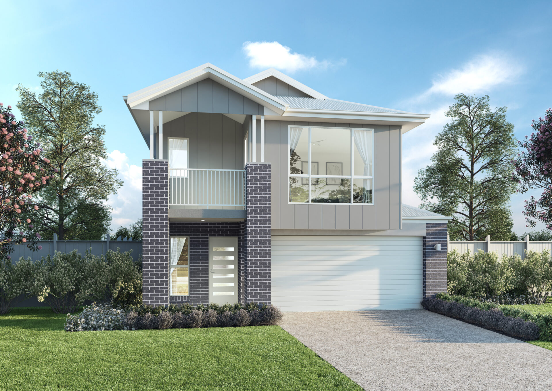
Newmarket Collection
- Bedrooms 4
- Living 3
- Bathrooms 2.5
- Study 2
- Car Spaces 2
Welcome home
to the Newmarket.
This floor plan is thoughtful design at its best, perfect to make the most of a narrow block. The second level is all about the bedrooms, with three double rooms for the kids, family bathroom and study nook. The impressive master suite includes a walk-in robe, en suite and parent’s retreat. The ground floor is laid out for open living and hospitable outdoor entertaining. There’s also another study nook and a large media room. Contact us today to customise the Newmarket home to you!
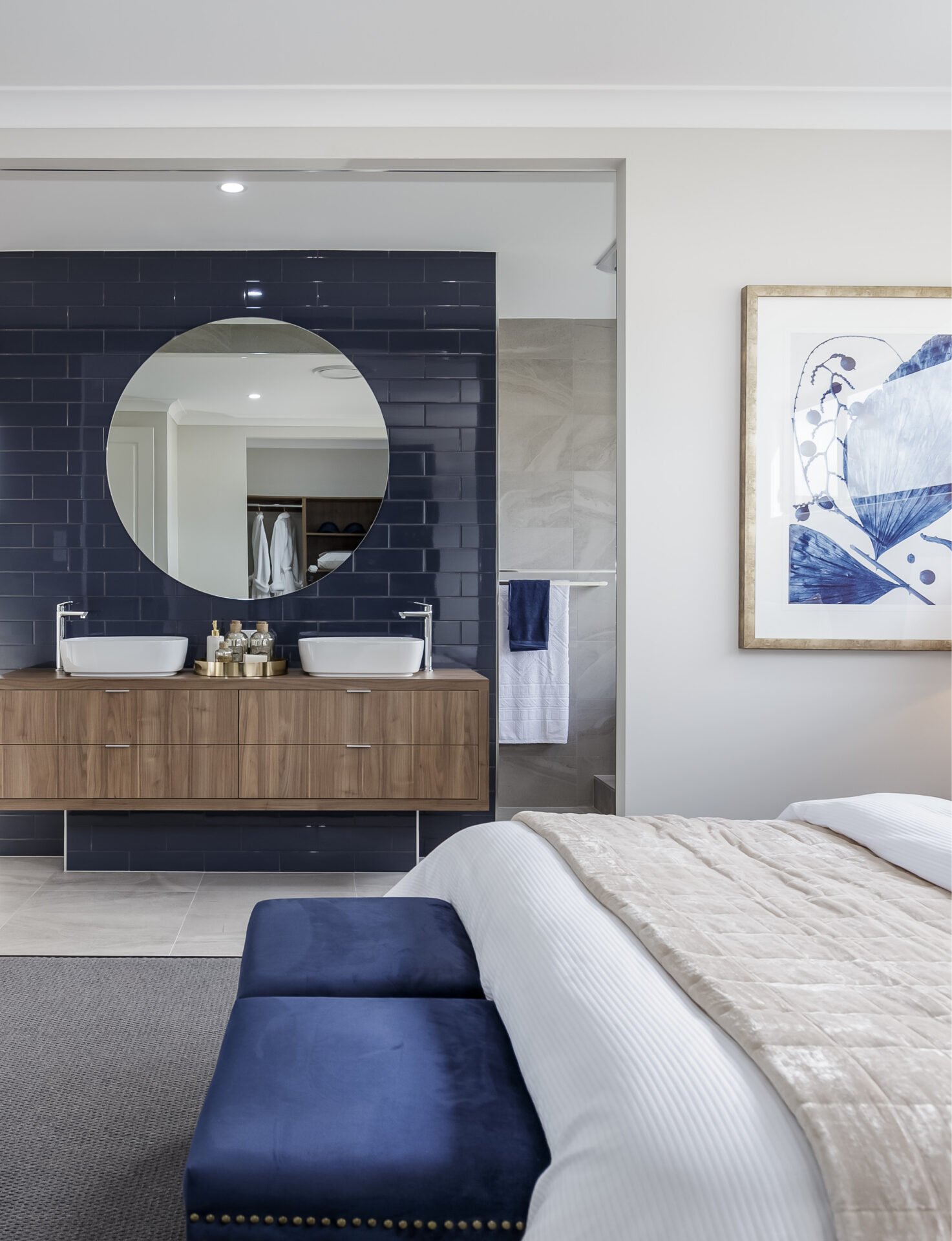
Choose your Newmarket floorplan
Introducing the Newmarket Collection by Bold Living. This design can be tailored to your block and your budget, and customised to perfectly reflect your style and personality. Choose a plan below or contact us to customise the Newmarket home design to your needs.
Newmarket 277
Minimum Frontage 10m
External Dimensions 20.77m x 8.8m
-
Total Floor Area277.8m2
- Bedrooms 4
- Living 3
- Bathrooms 2.5
- Study 2
- Car Spaces 2
Newmarket 335
Minimum Frontage 10m
External Dimensions 22.4m x 8.8m
-
Total Floor Area335.4m2
- Bedrooms 5
- Living 3
- Bathrooms 2.5
- Study 2
- Car Spaces 2
Facade options
Gallery
The Bold Difference
At Bold Living, we help bring your dream home to life. When you choose us, you're choosing a team that understands your vision and
is with you every step of the way. From planning to handing over the keys, we make the building process smooth and enjoyable.
We've built thousands of homes across South East Queensland and continue to help more families each year.

