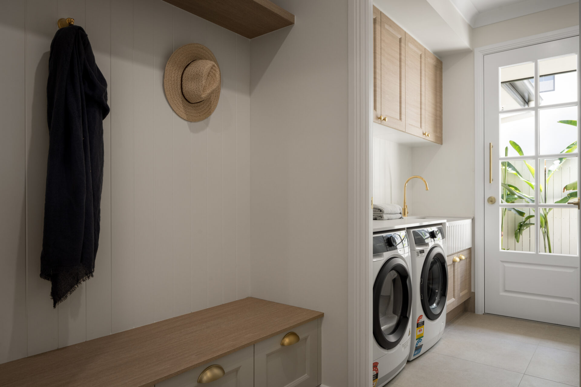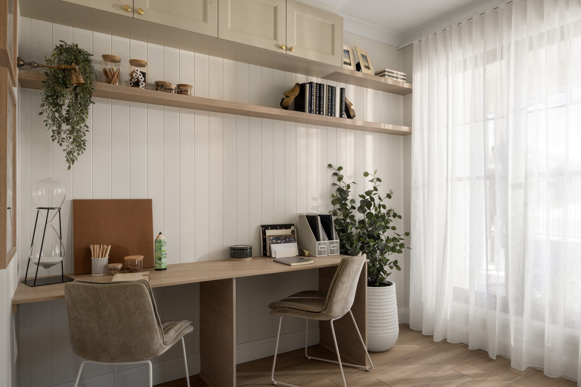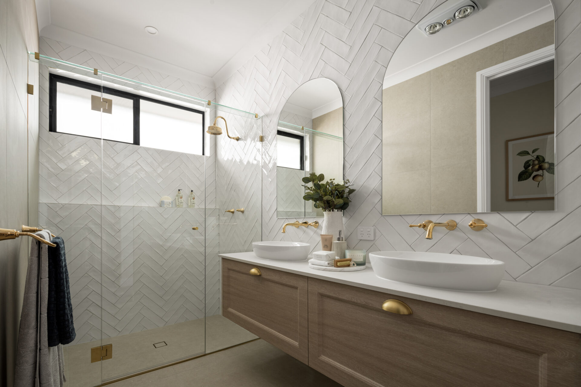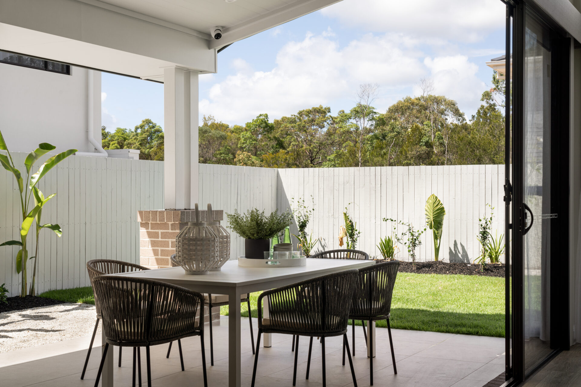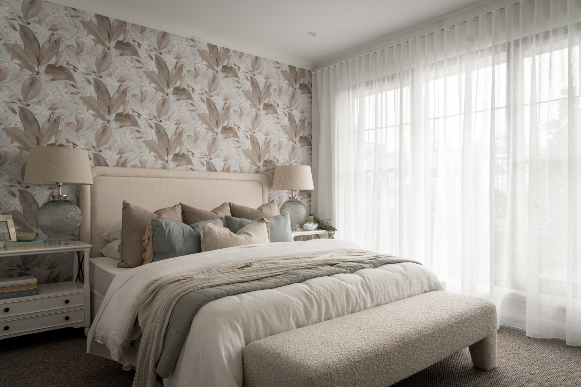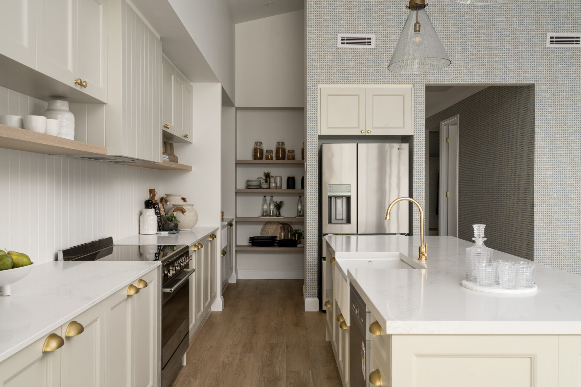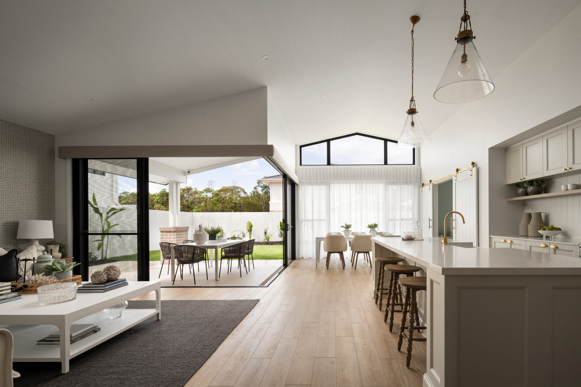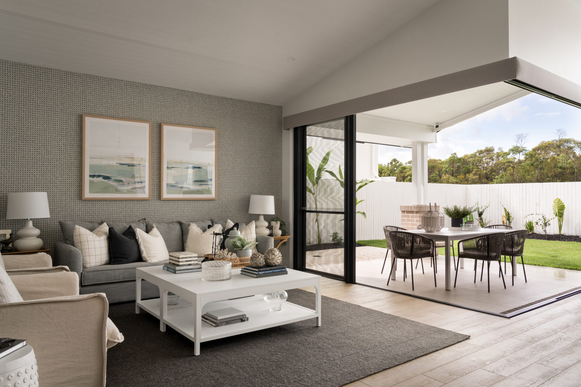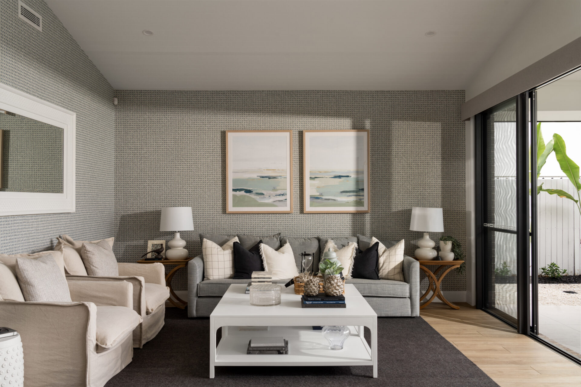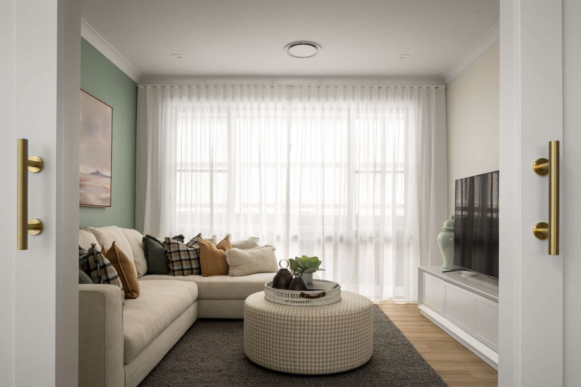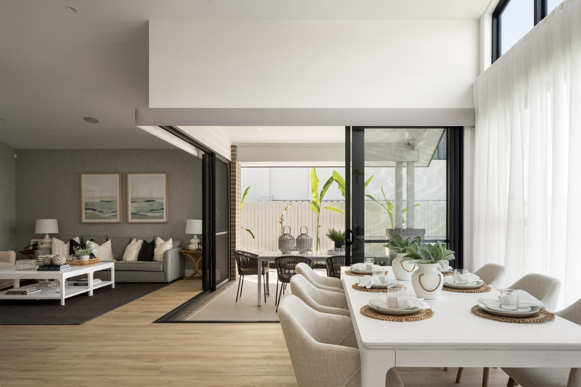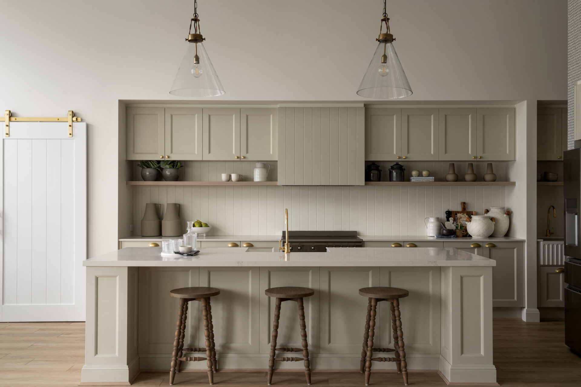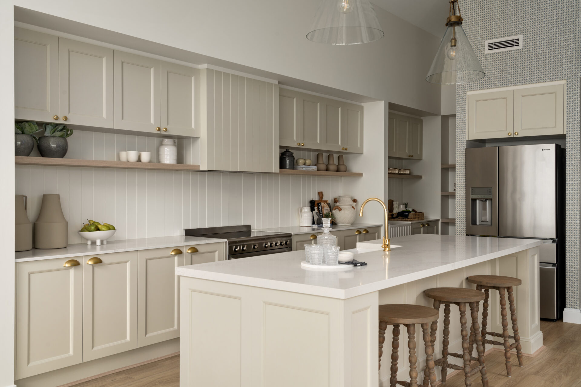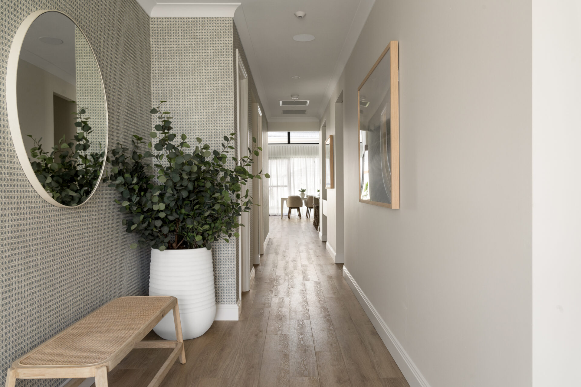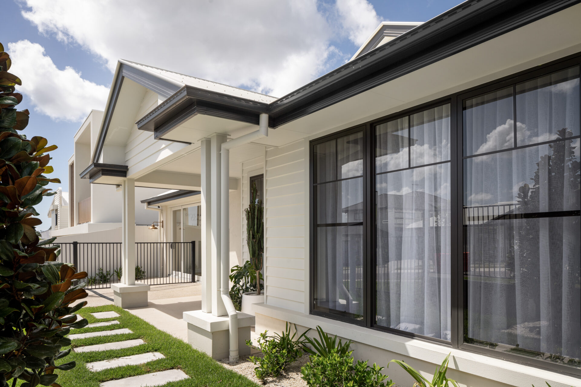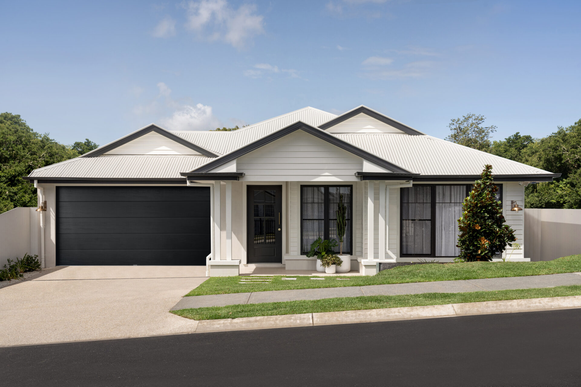
Finley Collection
- Bedrooms 4
- Living 2
- Bathrooms 2
- Study 1
- Car Spaces 2
Welcome home
to the Finley.
You’re looking at a spacious modern home conceived with style and finished with finesse. Four large bedrooms, including a master suite with generous walk-in robes, are just the start. The central kitchen, living and dining rooms are complemented by a second living area/media room with direct access to a covered outdoor entertaining space. A private study and a functional, family-friendly mud room complete this wonderful home.
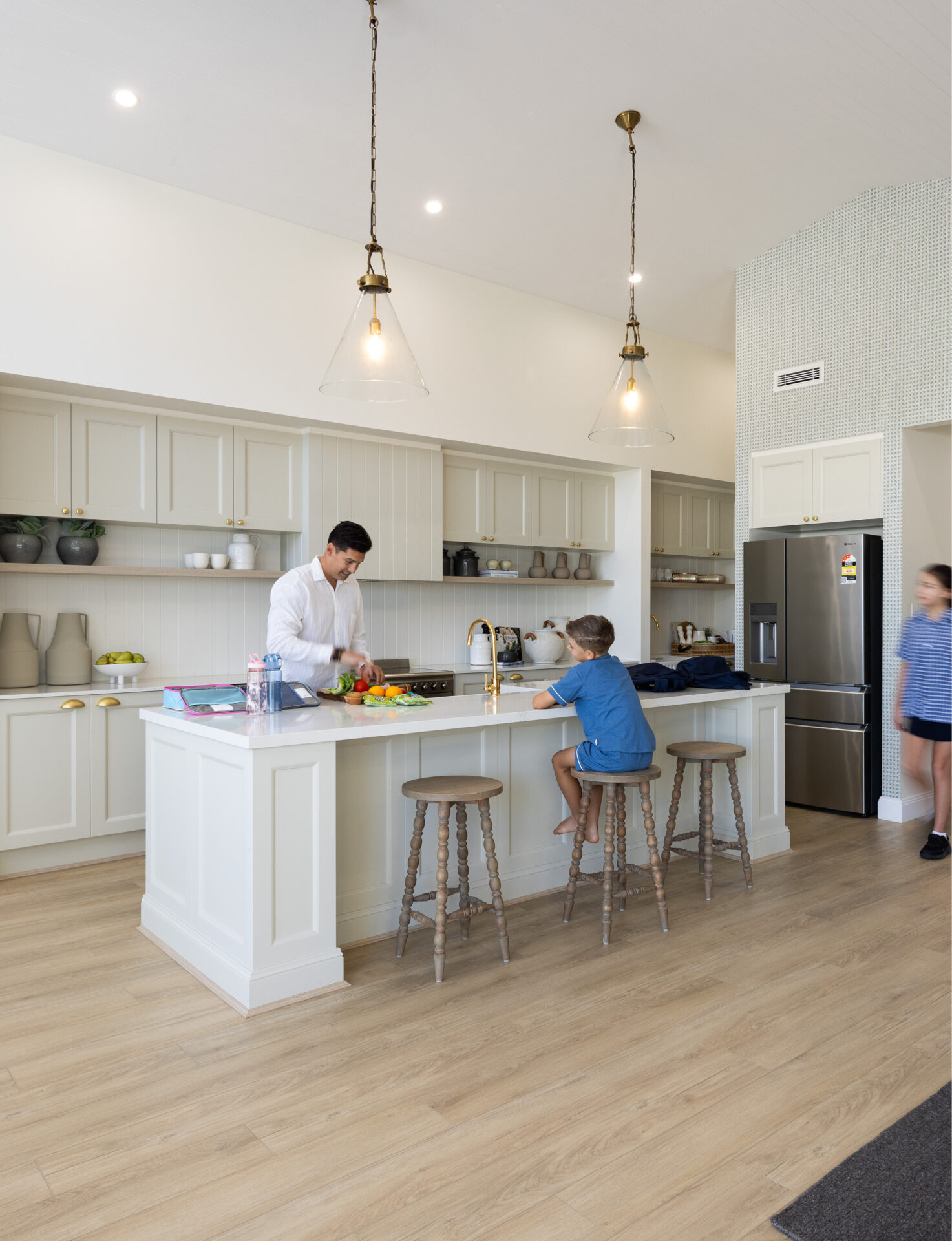
Choose your Finley floorplan
Introducing the Finley Collection by Bold Living. This design can be tailored to your block and your budget, and customised to perfectly reflect your style and personality. Choose a plan below or contact us to customise the Finley home design to your needs.
Finley 265
Minimum Frontage 16m
External Dimensions 21.89m x 14.1m
-
Total Floor Area265.3m2
- Bedrooms 4
- Living 2
- Bathrooms 2
- Study 1
- Car Spaces 2
Gallery
The Bold Difference
At Bold Living, we help bring your dream home to life. When you choose us, you're choosing a team that understands your vision and
is with you every step of the way. From planning to handing over the keys, we make the building process smooth and enjoyable.
We've built thousands of homes across South East Queensland and continue to help more families each year.

