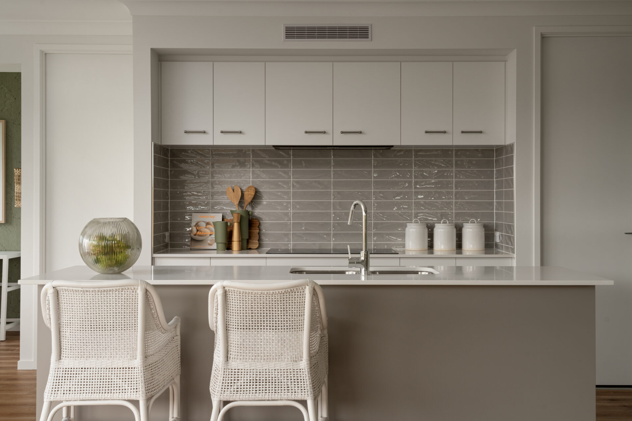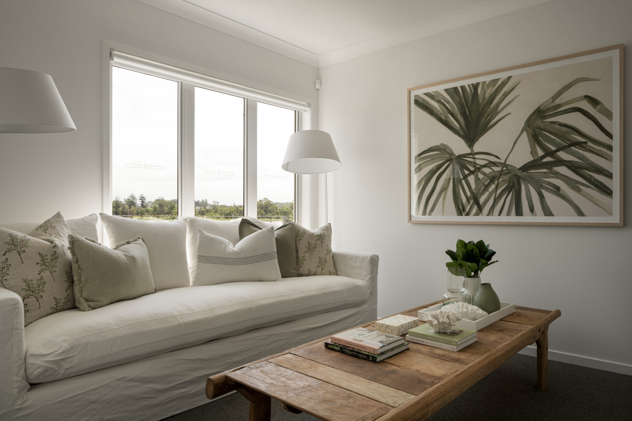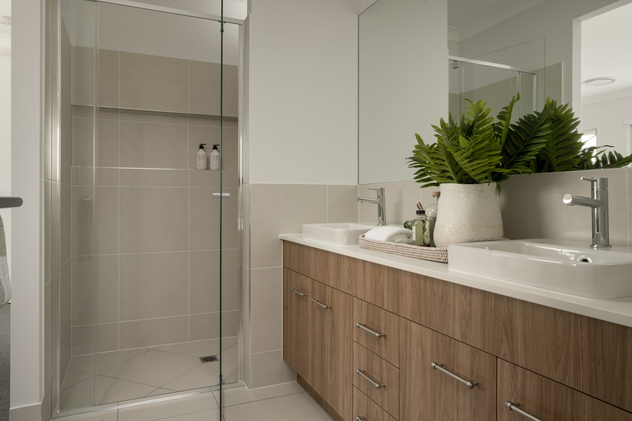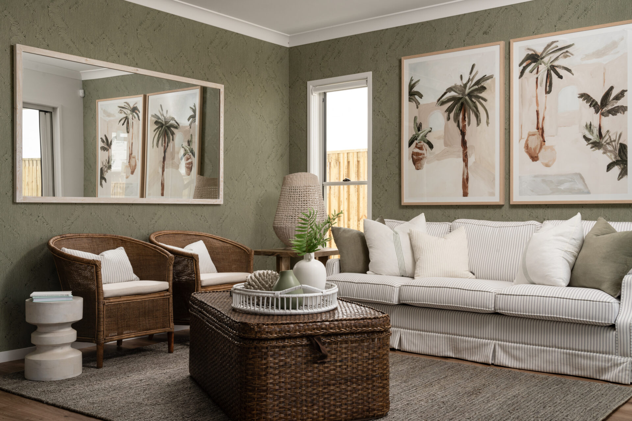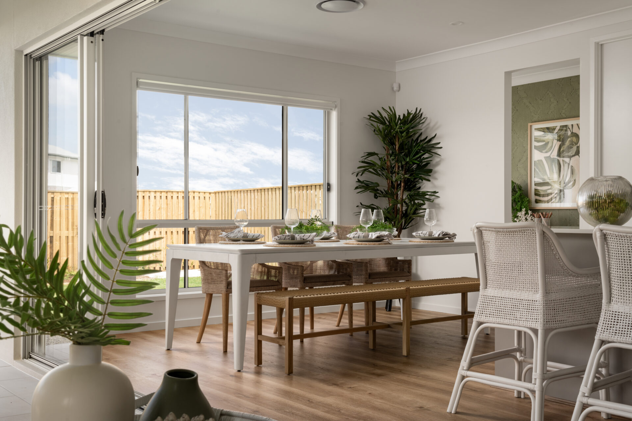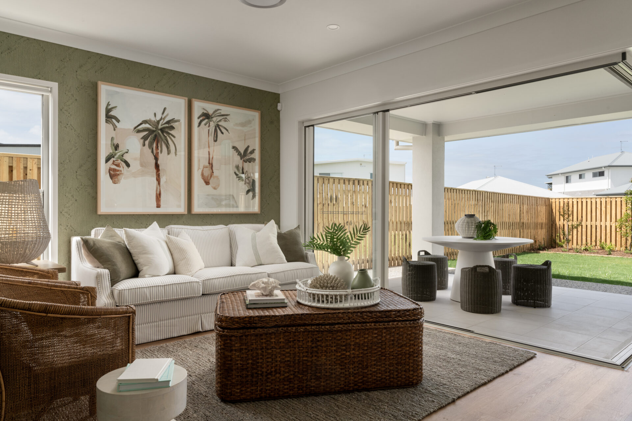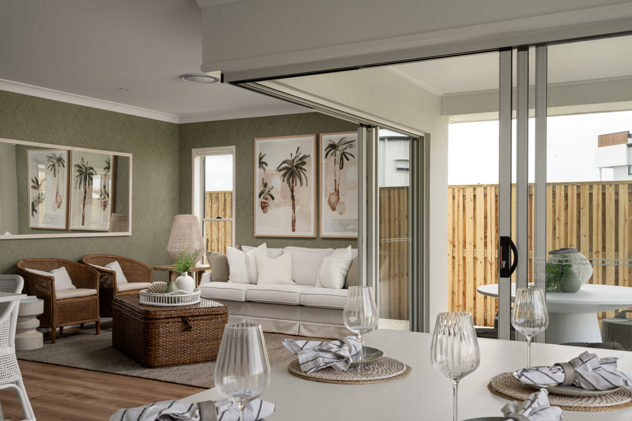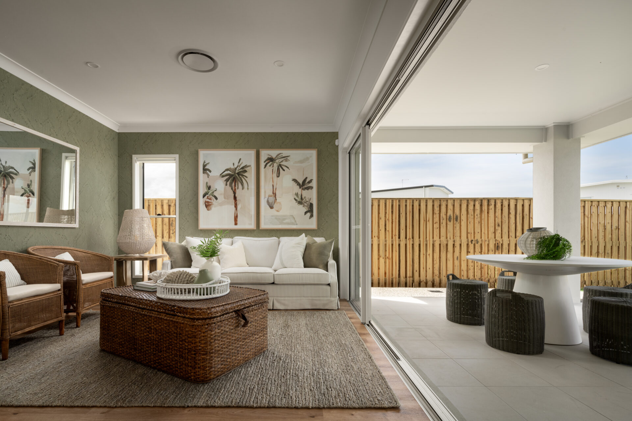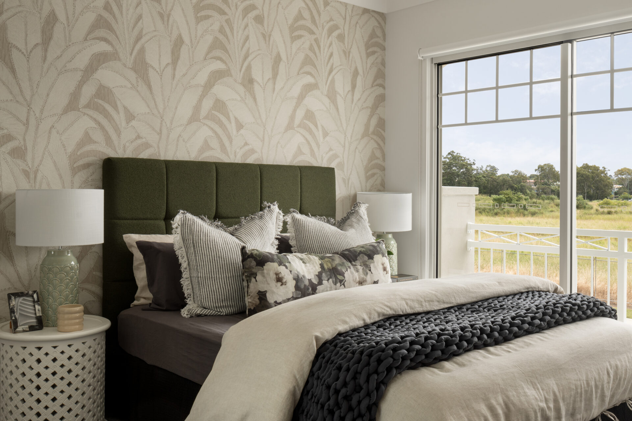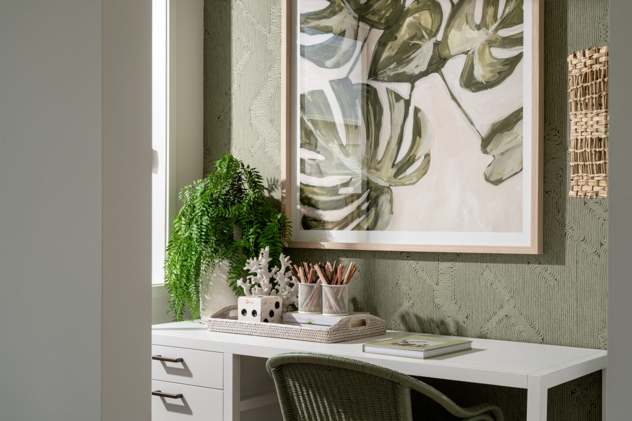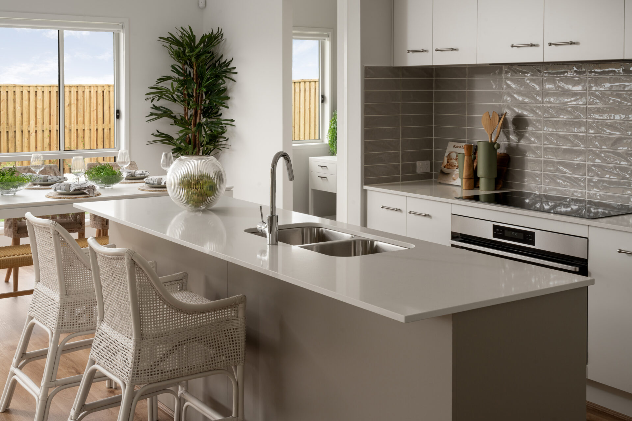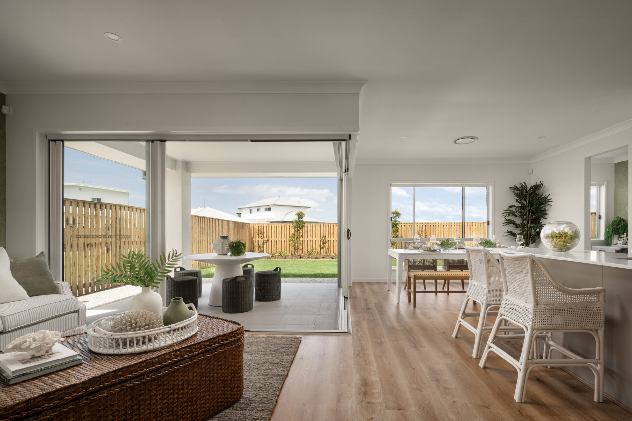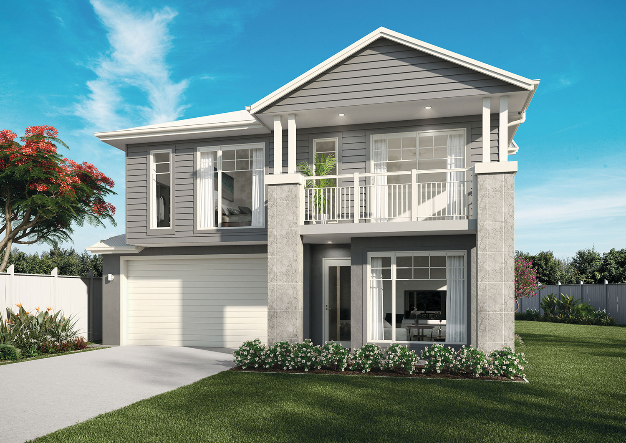
Stockholm 270
- Bedrooms 4
- Living 3
- Dining 4
- Bathrooms 2.5
- Study 1
- Car Spaces 2
Welcome home
to the Stockholm.
Fabulous family living in this stunning four bedroom design. Upstairs is for quiet time – the master suite with an integrated private space where parents can unwind, adjoined by a large retreat and study nook. Downstairs the generously-sized media room is at the front of the house, there’s a separate study, and the well-designed kitchen, dining and living area flows seamlessly out to the entertaining space at the rear. Contact us today to customise the Stockholm home to you!

Stockholm 270
Minimum Frontage 12.5m
External Dimensions 16.15m x 11.3m
-
Total Floor Area270.7m2
- Bedrooms 4
- Living 3
- Dining 4
- Bathrooms 2.5
- Study 1
- Car Spaces 2

