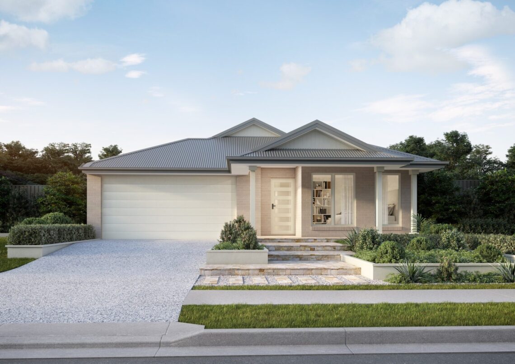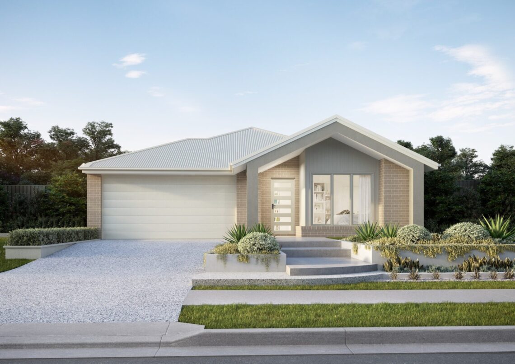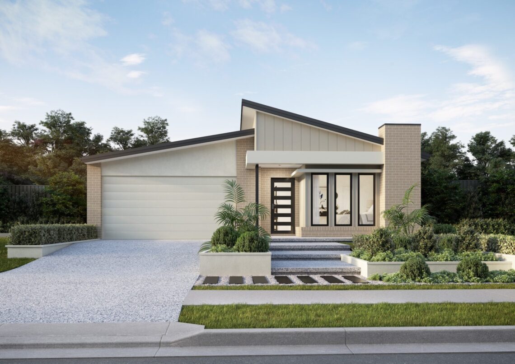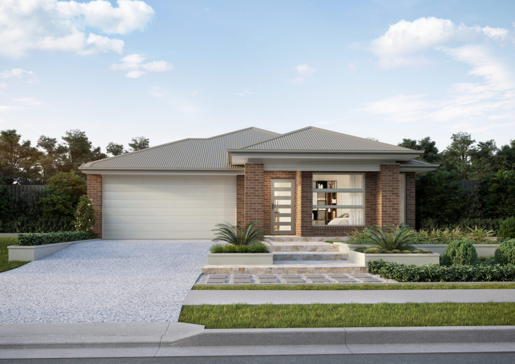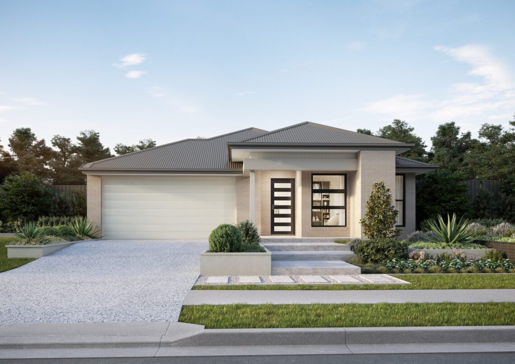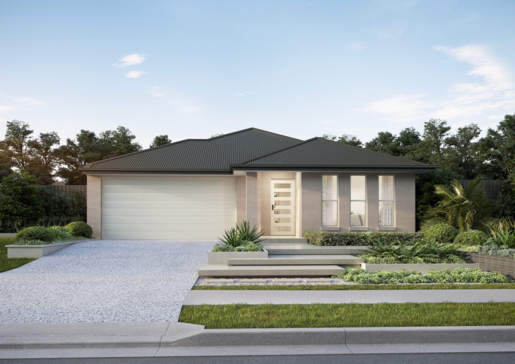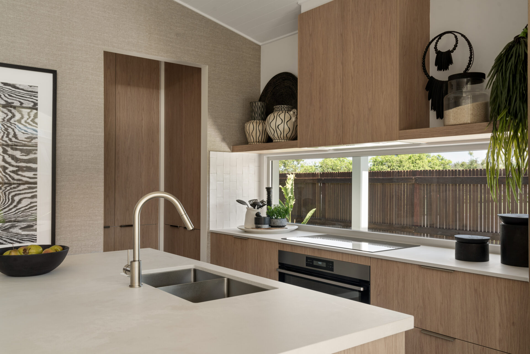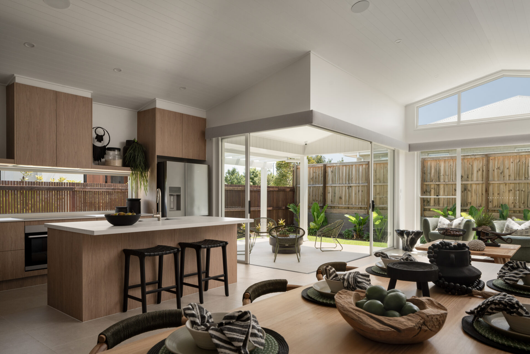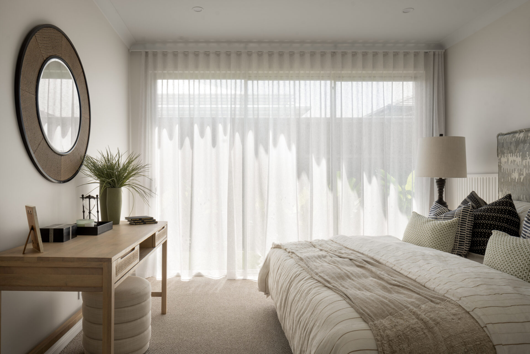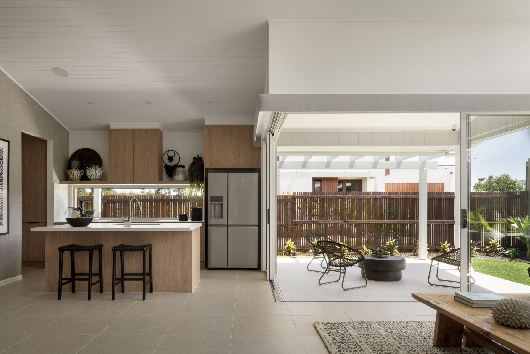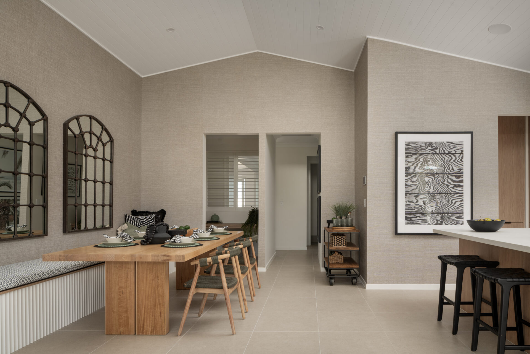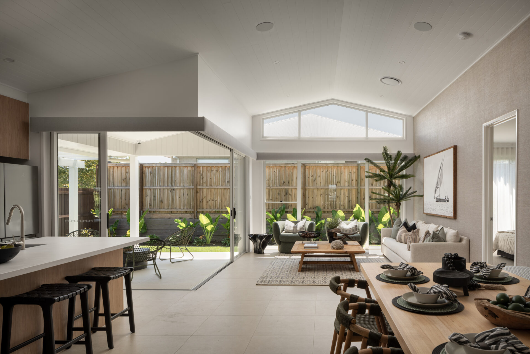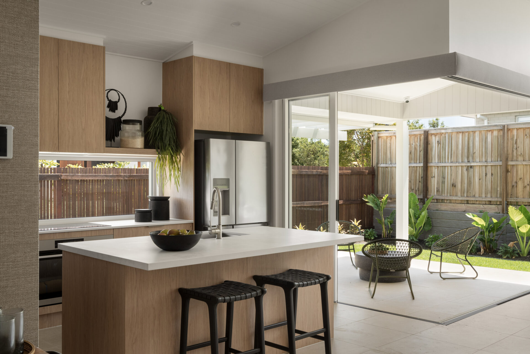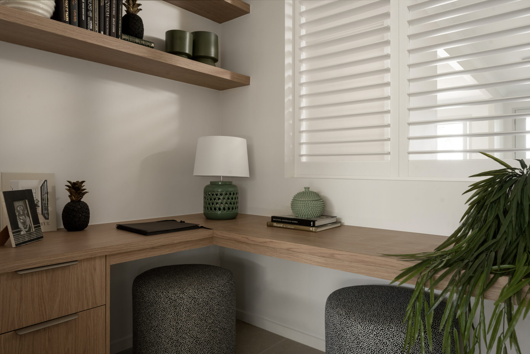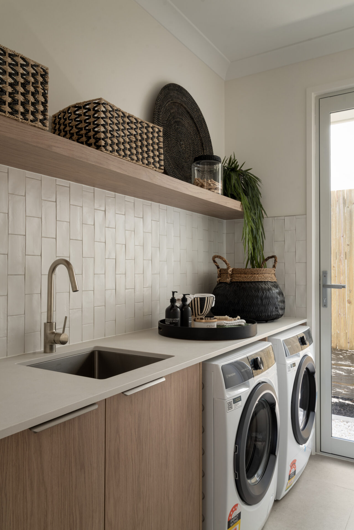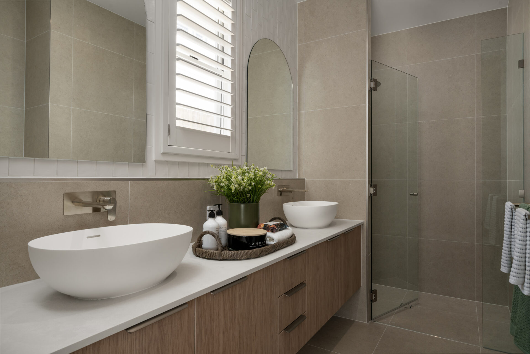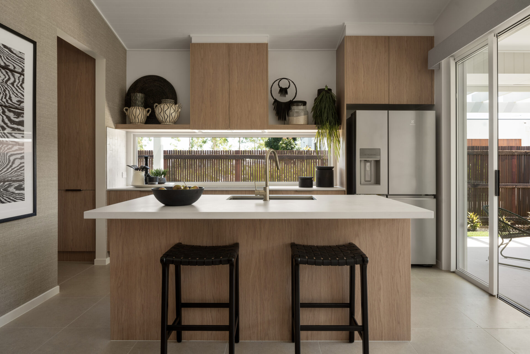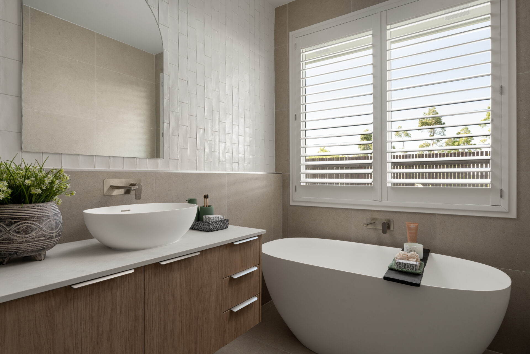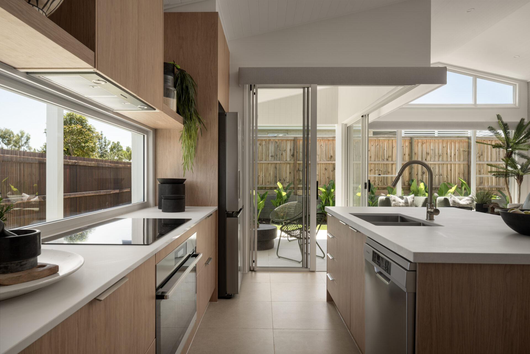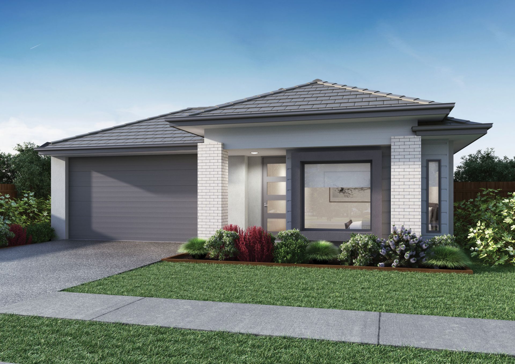
Sophia 22
- Bedrooms 4
- Living 1
- Bathrooms 2
- Study 1
- Car Spaces 2
Welcome home
to the Sophia.
Everything essential is included in this smart single level design. From the multi-purpose room – perfect for relaxing, to the open plan family, dining and kitchen space at the heart of the home connecting directly to the spacious alfresco area. Contact us today to customise the Sophia home to you!

Sophia 22
Minimum Frontage 12.5m
External Dimensions 20.43m x 11.3m
-
Total Floor Area210.9m2
- Bedrooms 4
- Living 1
- Bathrooms 2
- Study 1
- Car Spaces 2

