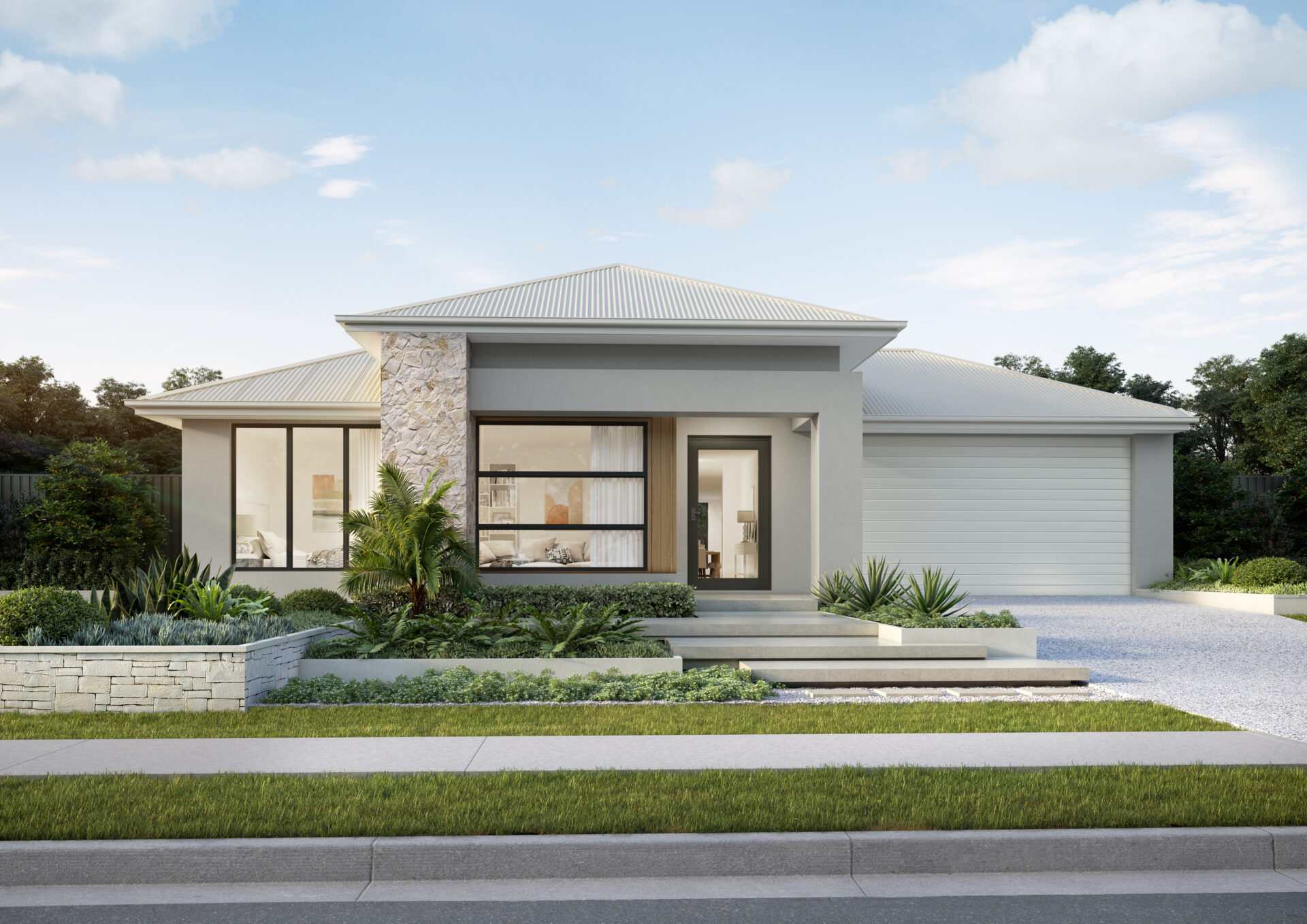
Sienna 274
- Bedrooms 4
- Living 2
- Bathrooms 2
- Study 1
- Car Spaces 2
Welcome home
to the Sienna.
A contemporary family home designed with style and functionality in mind. Featuring four bedrooms, including a private master suite with walk-in robe and ensuite, this design offers both comfort and space. The open-plan kitchen, dining, and family areas flow seamlessly to the outdoor living zone, creating the perfect hub for entertaining. A media room, study, mudroom, and butler’s pantry add flexibility and convenience, while thoughtful storage solutions throughout make everyday living simple. Sienna is a blend of modern design with family-focused practicality.

Sienna 274
Minimum Frontage 16m
External Dimensions 20.57m x 15.27m
-
Total Floor Area274m2
- Bedrooms 4
- Living 2
- Bathrooms 2
- Study 1
- Car Spaces 2
