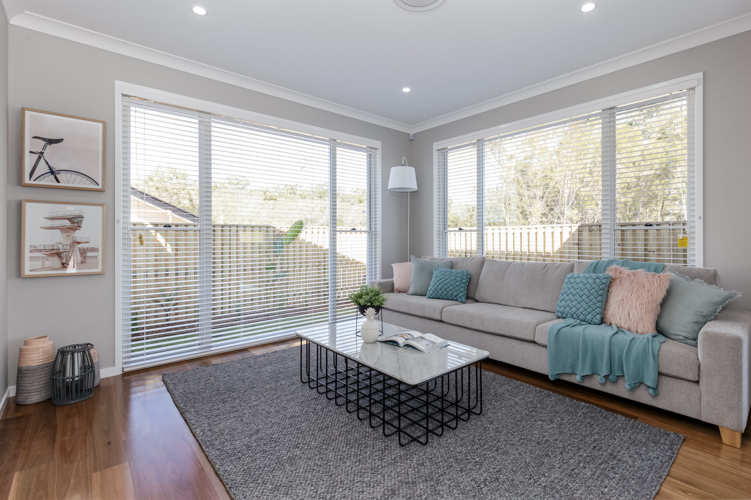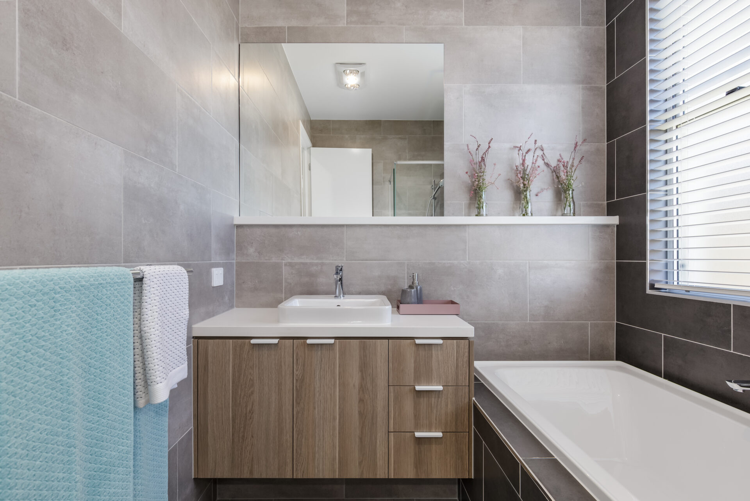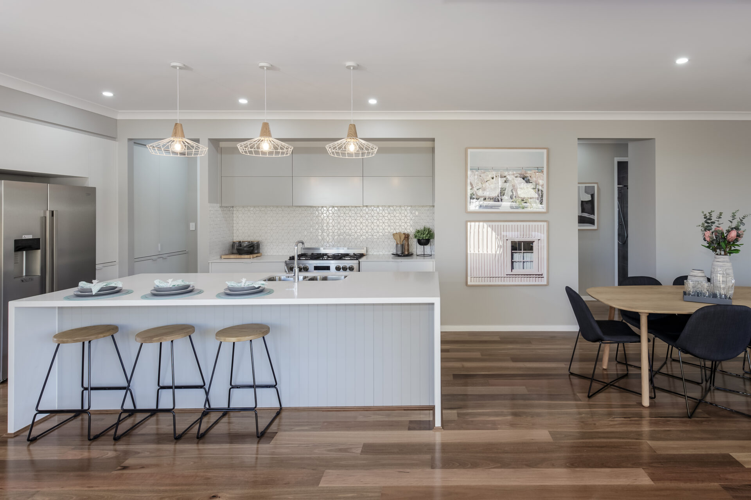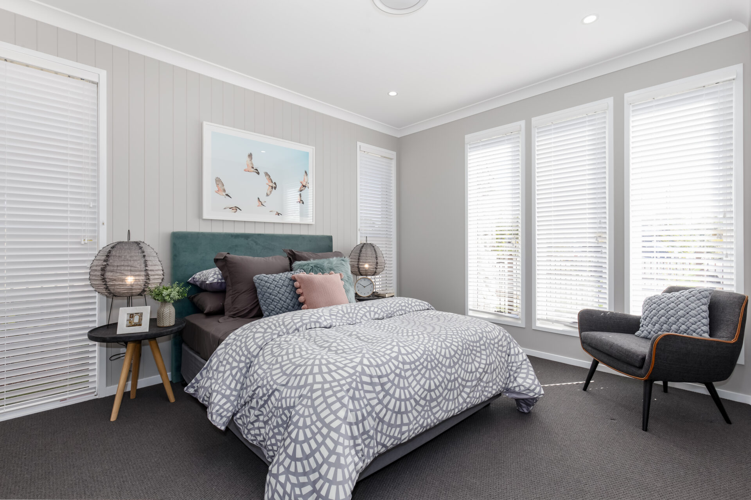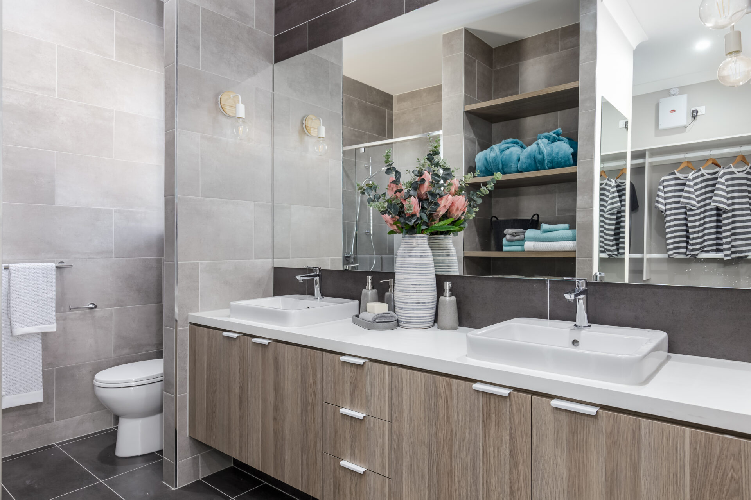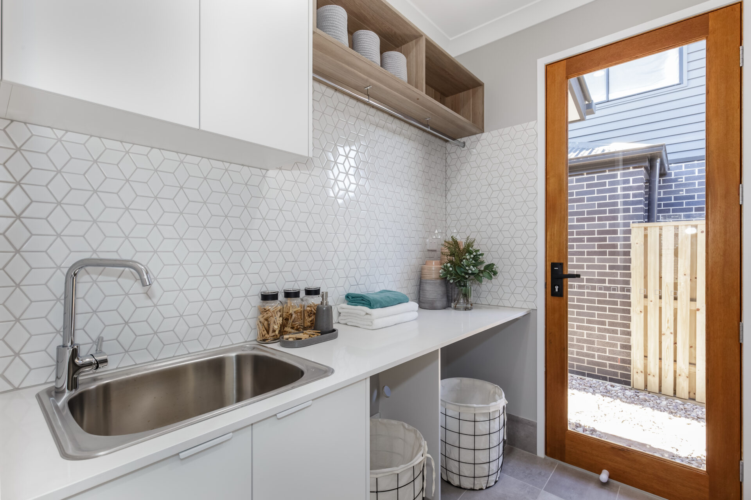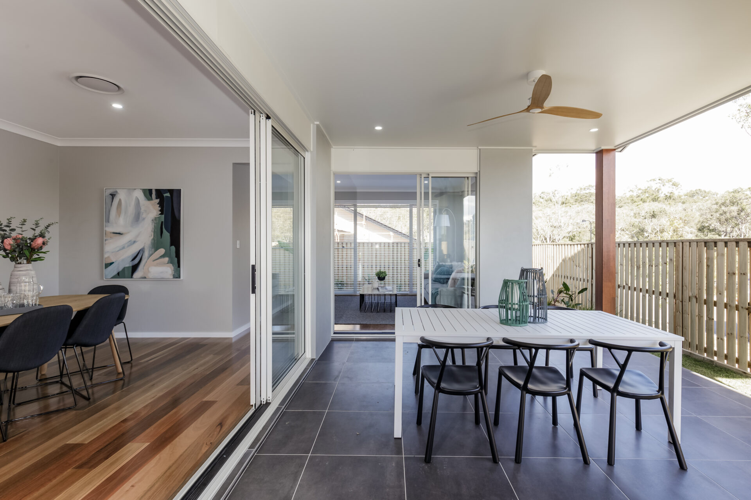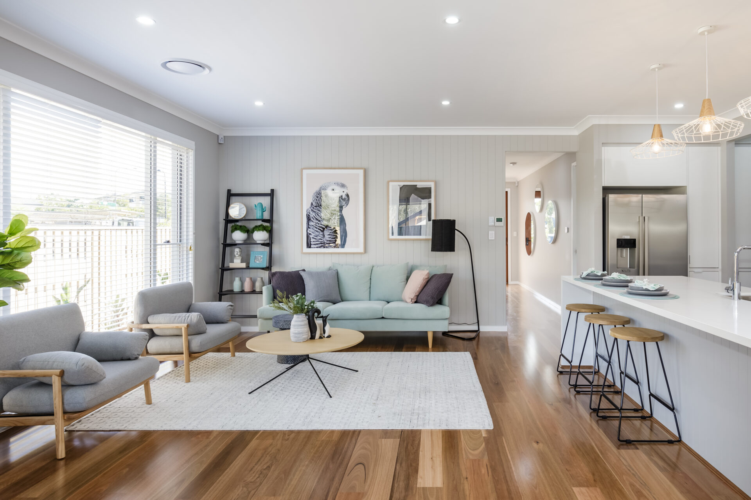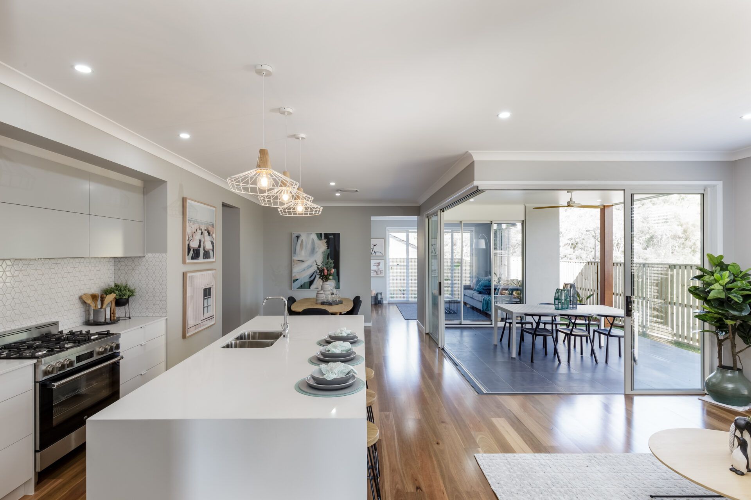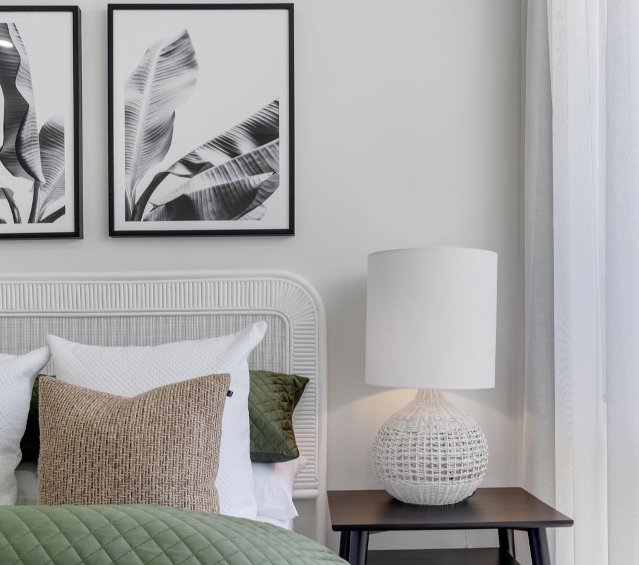
Milford 162
- Bedrooms 3
- Living 2
- Bathrooms 2
- Study 1
- Car Spaces 2
Welcome home
to the Milford.
Living will be so easy in this attractive well-designed three bedroom + study home. The heart of it all is the modern kitchen and dining area opening out onto the patio, ideal for barbeques and family gatherings. Contact us today to customise the Milford home to you!
Milford 162
Minimum Frontage 12.5m
External Dimensions 17.29m x 11.3m
-
Total Floor Area162.4m2
- Bedrooms 3
- Living 2
- Bathrooms 2
- Study 1
- Car Spaces 2

