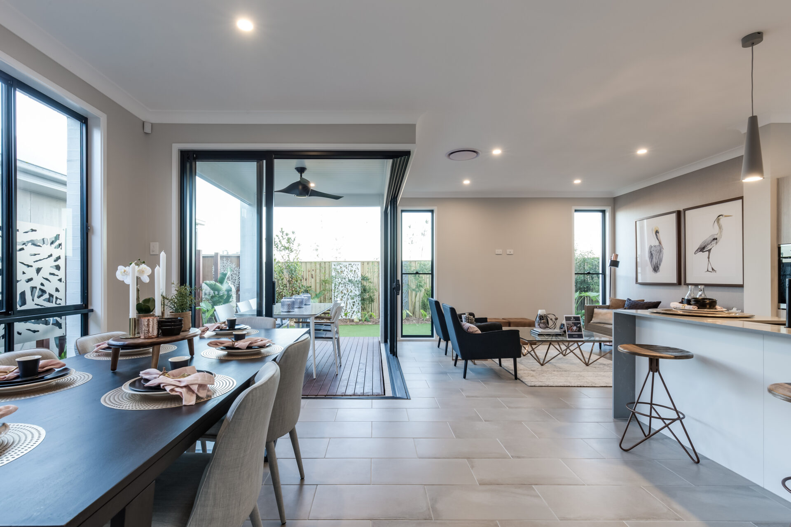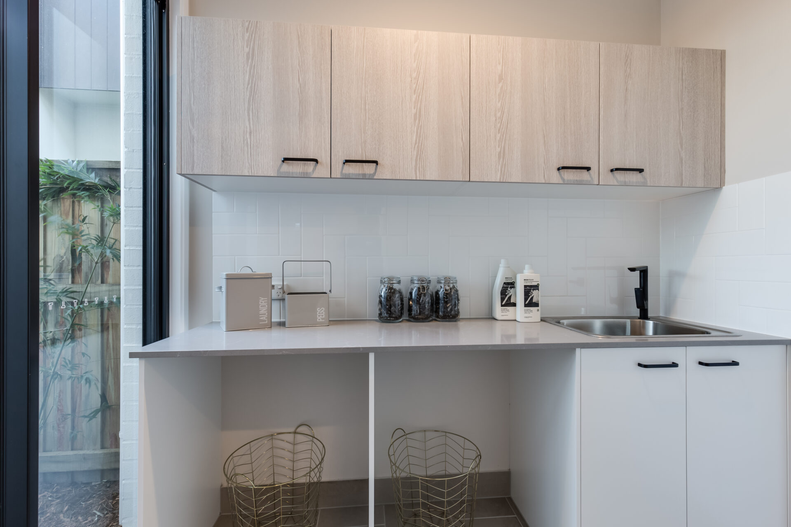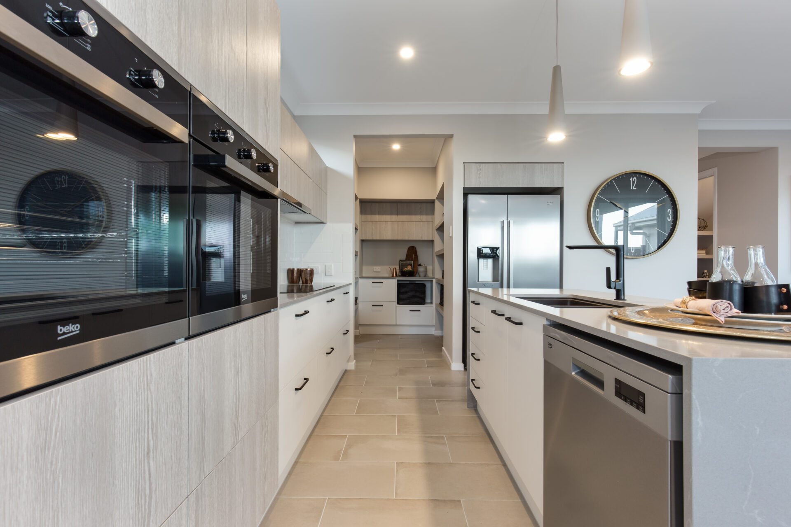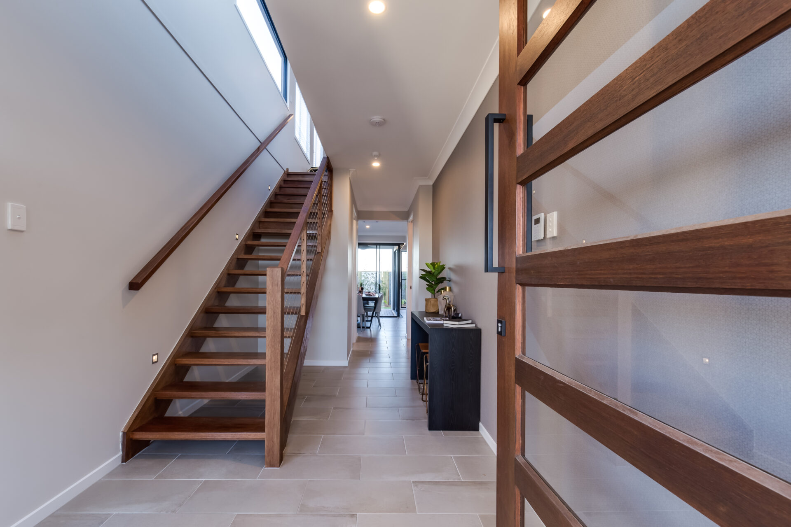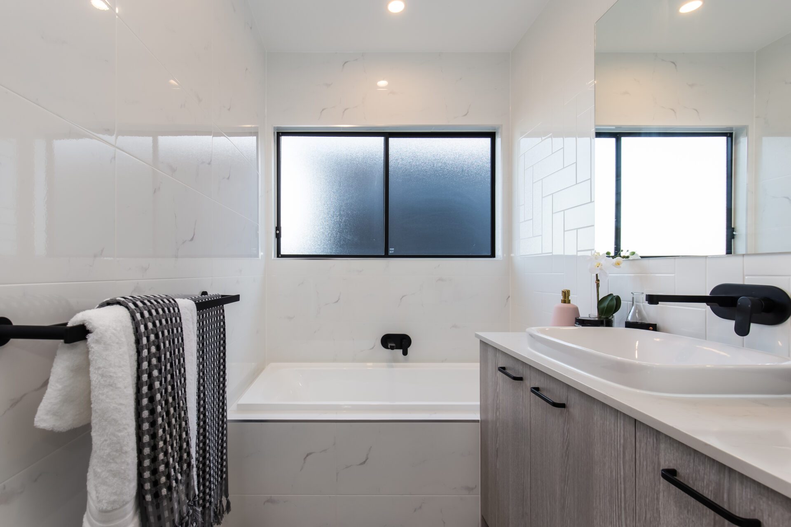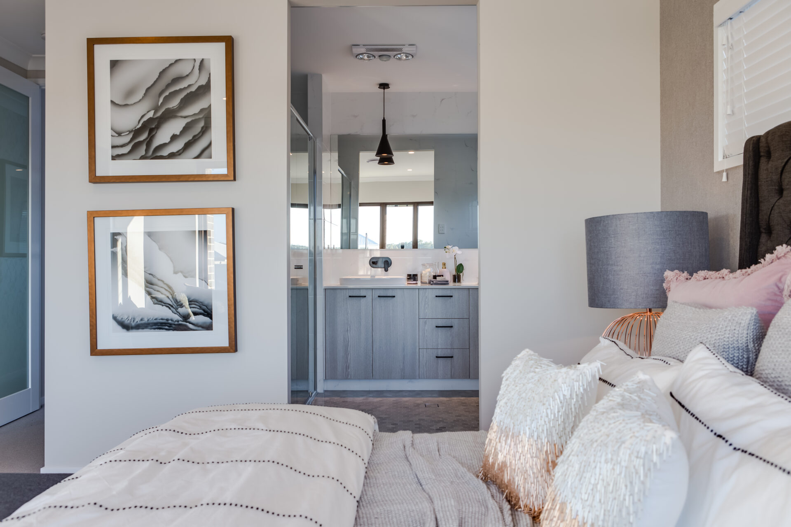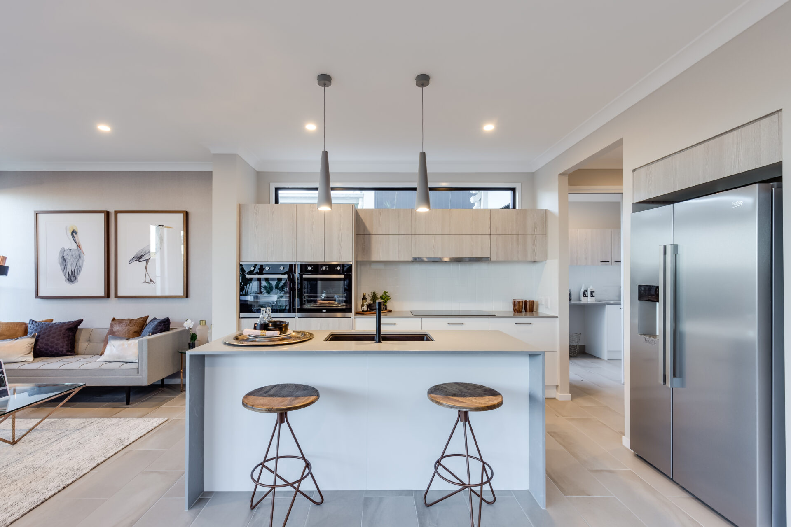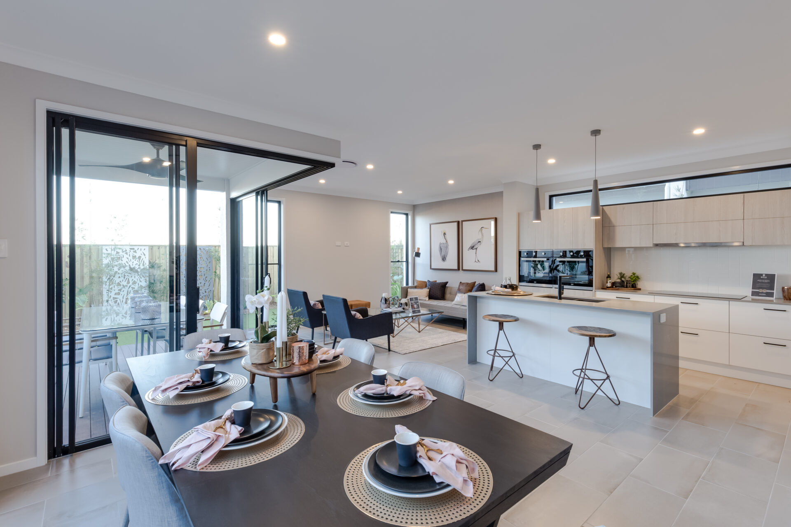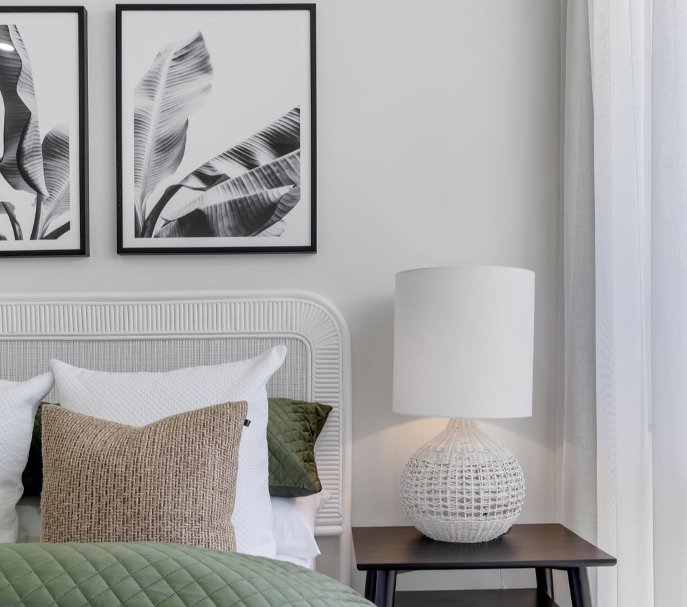
Hudson 262
- Bedrooms 4
- Living 3
- Bathrooms 2.5
- Study 2
- Car Spaces 2
Welcome home
to the Hudson.
This exciting design combines stunning contemporary style with a very practical floorplan. Welcome to two storey living at its best, with living areas on the light and airy, open plan ground floor, and four bedrooms upstairs. Parents can take time out in their roomy master suite, which includes a walk-in robe and ensuite. Contact us today to customise the Hudson home to you!
Hudson 262
Minimum Frontage 10m
External Dimensions 20.22m x 8.8m
-
Total Floor Area261.9m2
- Bedrooms 4
- Living 3
- Bathrooms 2.5
- Study 2
- Car Spaces 2

