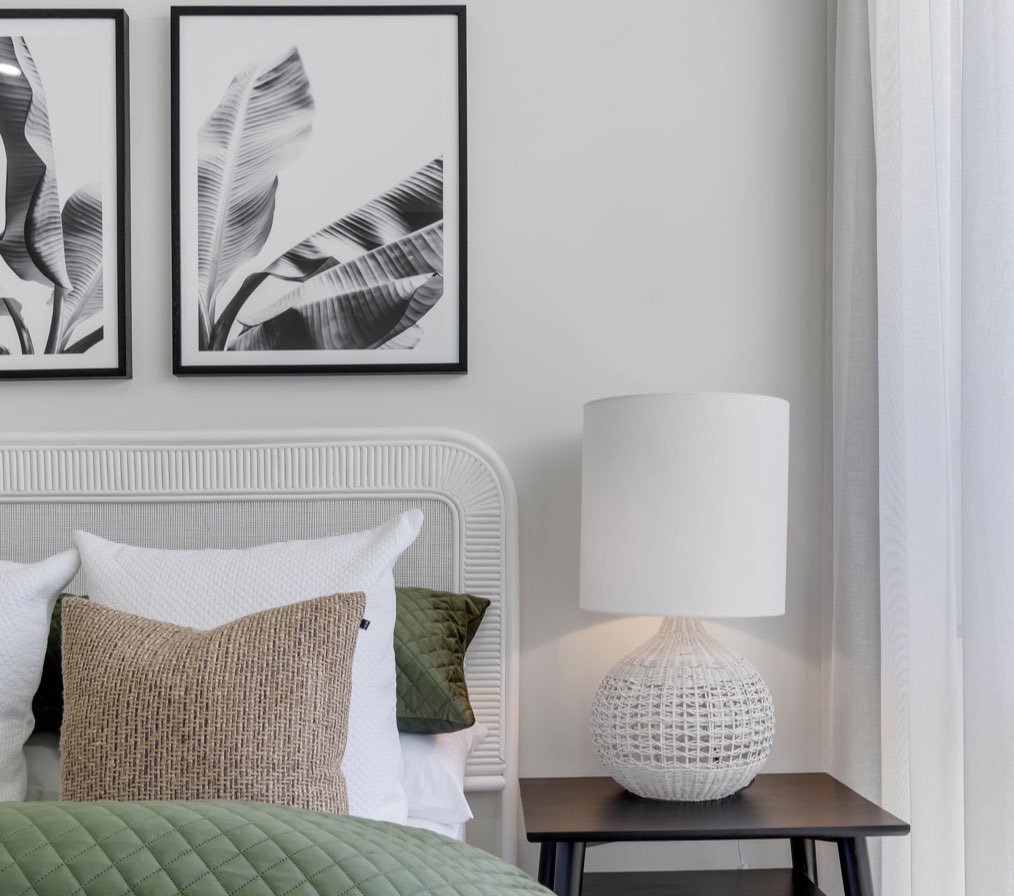
Falcon 204
- Bedrooms 4
- Living 2
- Bathrooms 2
- Study 1
- Car Spaces 2
Welcome home
to the Falcon.
There’s room for everyone in this four bedroom home. Open plan living allows for the kitchen, dining/living to flow onto the outdoor entertaining area. There’s also a butler’s pantry, separate media room and the parents’ master suite includes an ensuite and large walk-in robe. Contact us today to customise the Falcon home to you!
Falcon 204
Minimum Frontage 16m
External Dimensions 18.93m x 14.3m
-
Total Floor Area202.7m2
- Bedrooms 4
- Living 2
- Bathrooms 2
- Study 1
- Car Spaces 2
