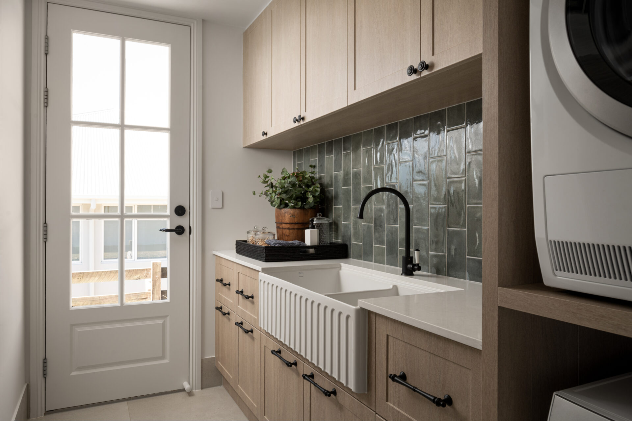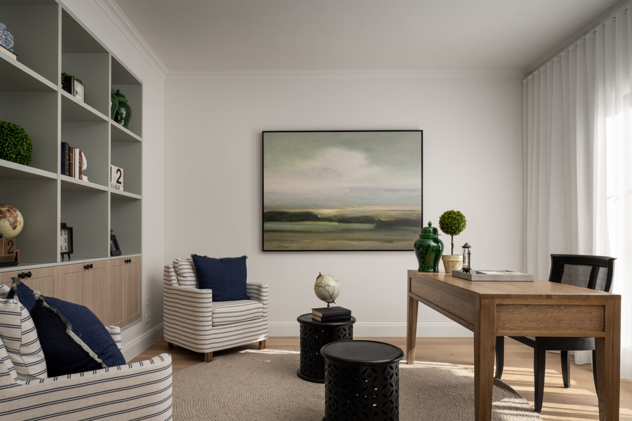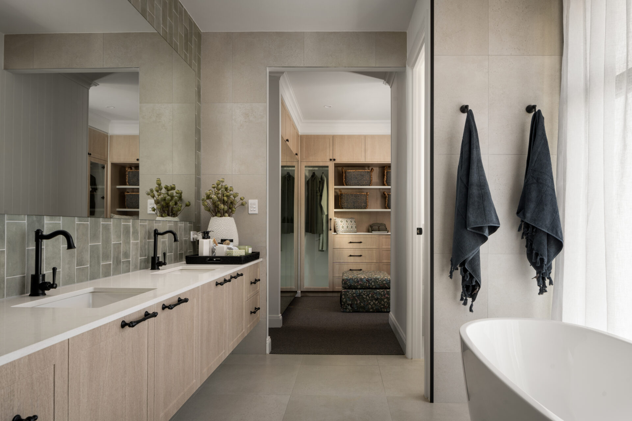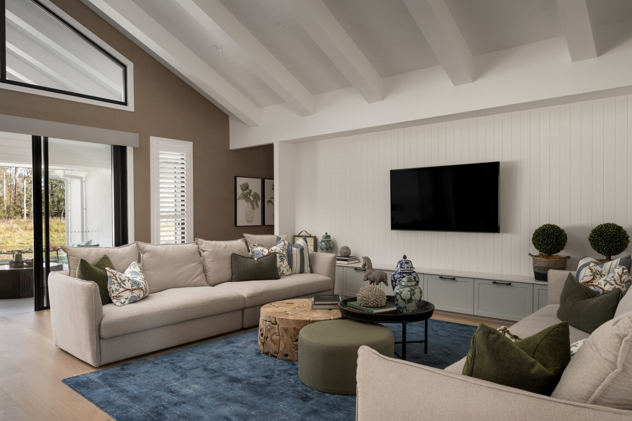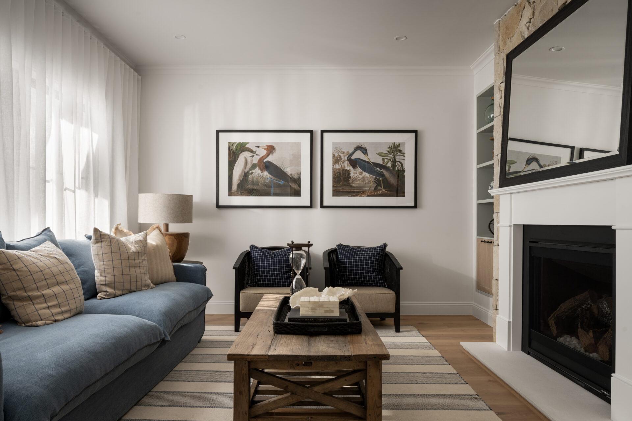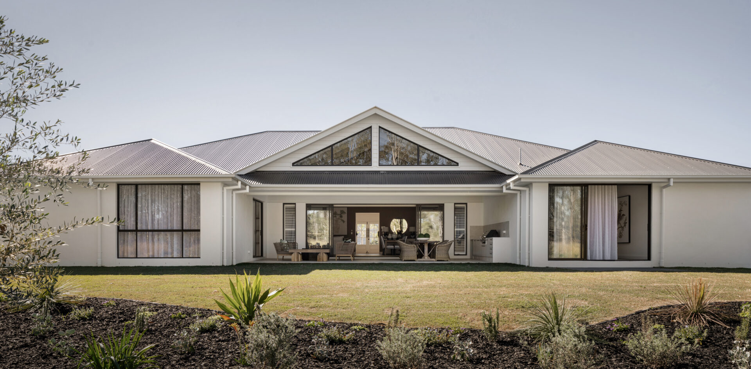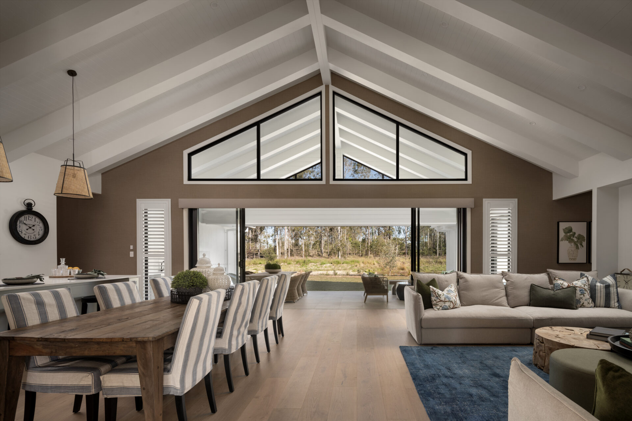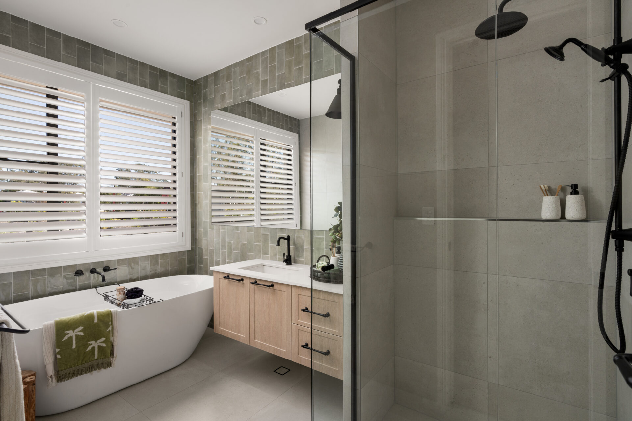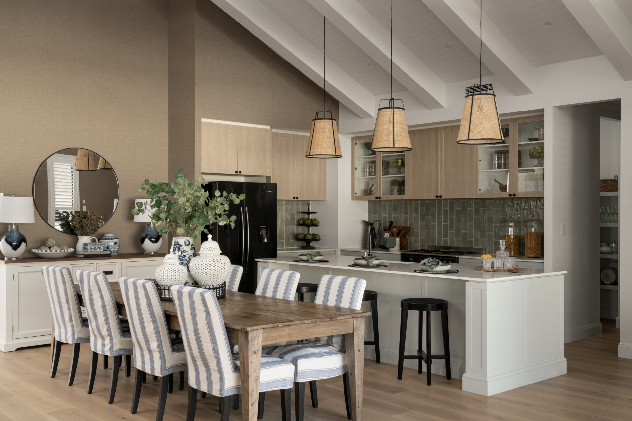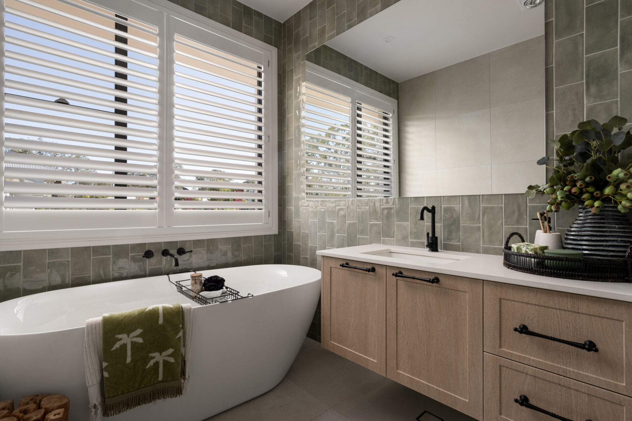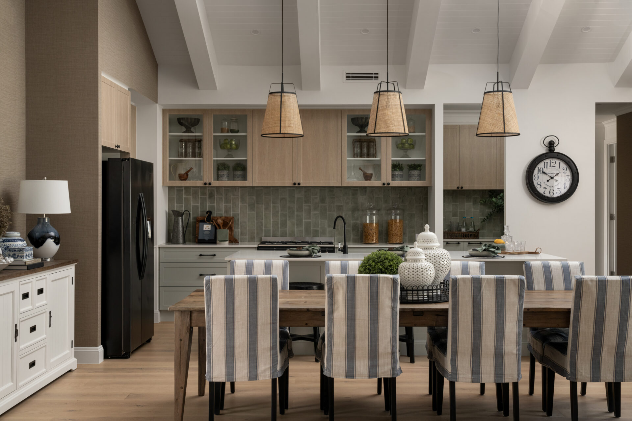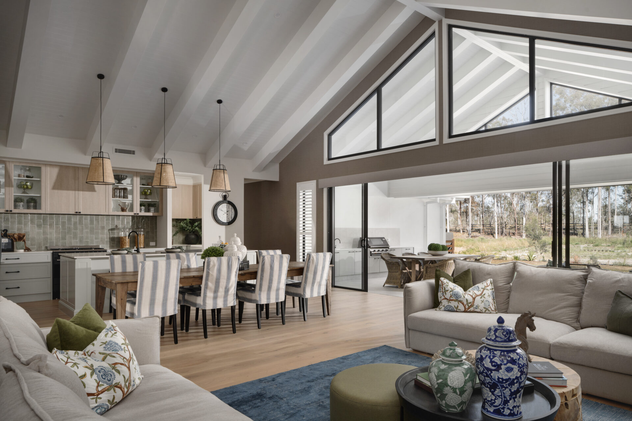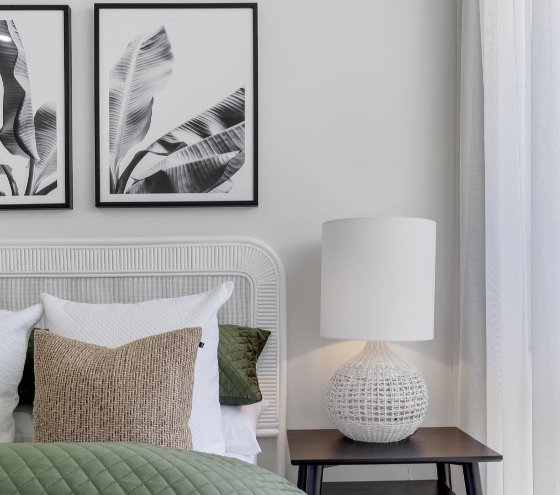
Balwyn 350
- Bedrooms 5
- Living 3
- Bathrooms 4
- Study 2
- Car Spaces 2
Welcome home
to the Balwyn.
This impressive residence incorporates every desirable luxury with expansive contemporary style! All 5 bedrooms include roomy walk-in robes while the master suite, in its own private wing, boasts two. The stylishly appointed kitchen, dining and family rooms form the central hub, interacting directly with the grand scale alfresco entertaining space. There’s a spacious lounge, plus a large study and a study nook. This is light, bright, fabulous family living!
Balwyn 350
Minimum Frontage 26.5m
External Dimensions 19.02m x 22.6m
-
Total Floor Area350.2m2
- Bedrooms 5
- Living 3
- Bathrooms 4
- Study 2
- Car Spaces 2

