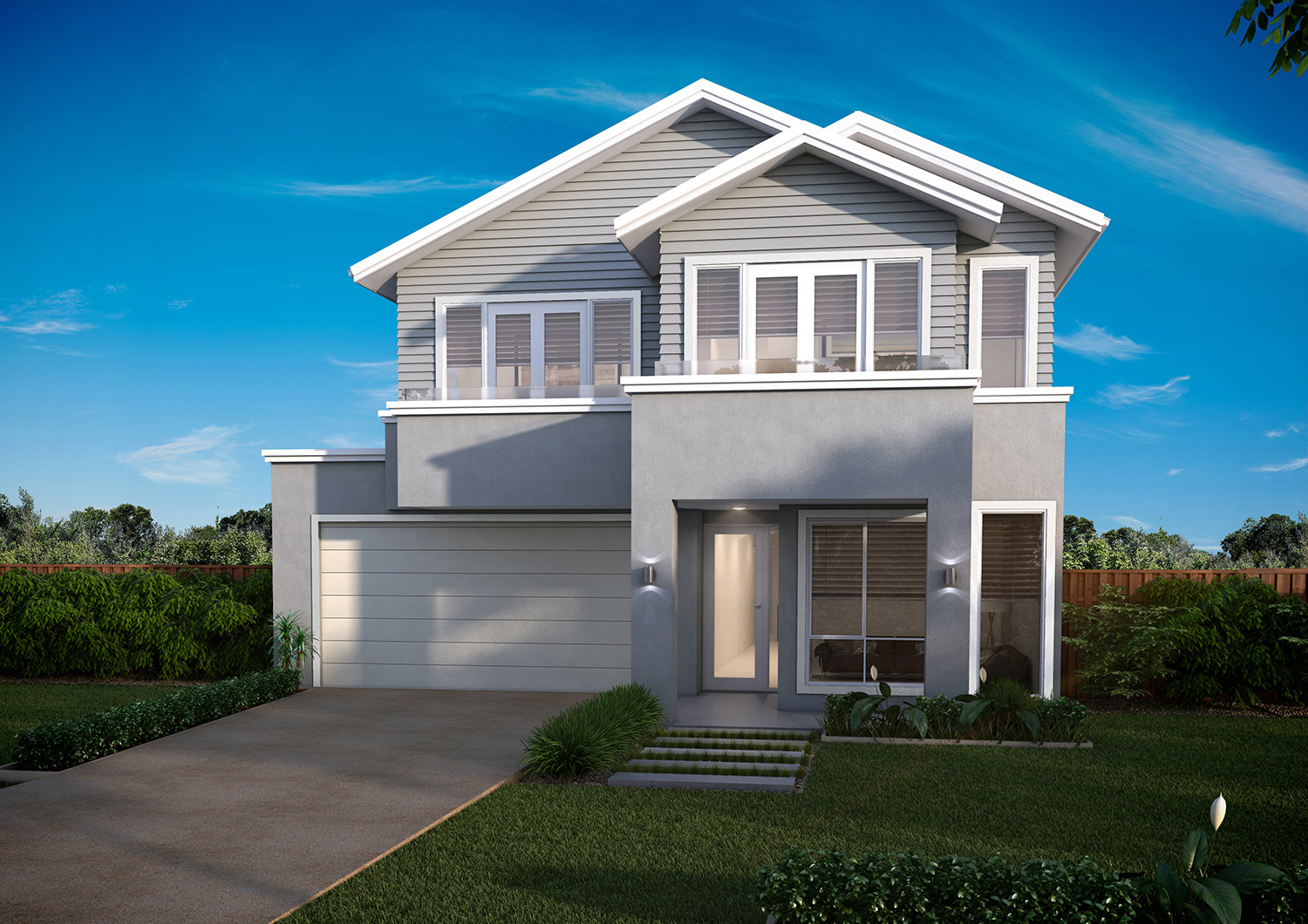
Zeus 333
Welcome home
to the Zeus.
The best of contemporary architecture combines with intelligent design thinking in this two storey residence. Upstairs are four bedrooms, including a grand master suite with a massive walk-in robe, along with a well-placed kids’ retreat. On the ground floor there’s a large study, a butler’s pantry and a walk-in pantry adjoining the open kitchen, with integrated living and dining spaces. Bi-fold doors open out onto the generously proportioned entertaining area.

Choose your Zeus floorplan
Introducing the Zeus Collection by Bold Living. This design can be tailored to your block and your budget, and customised to perfectly reflect your style and personality. Choose a plan below or contact us to customise the Zeus home design to your needs.
