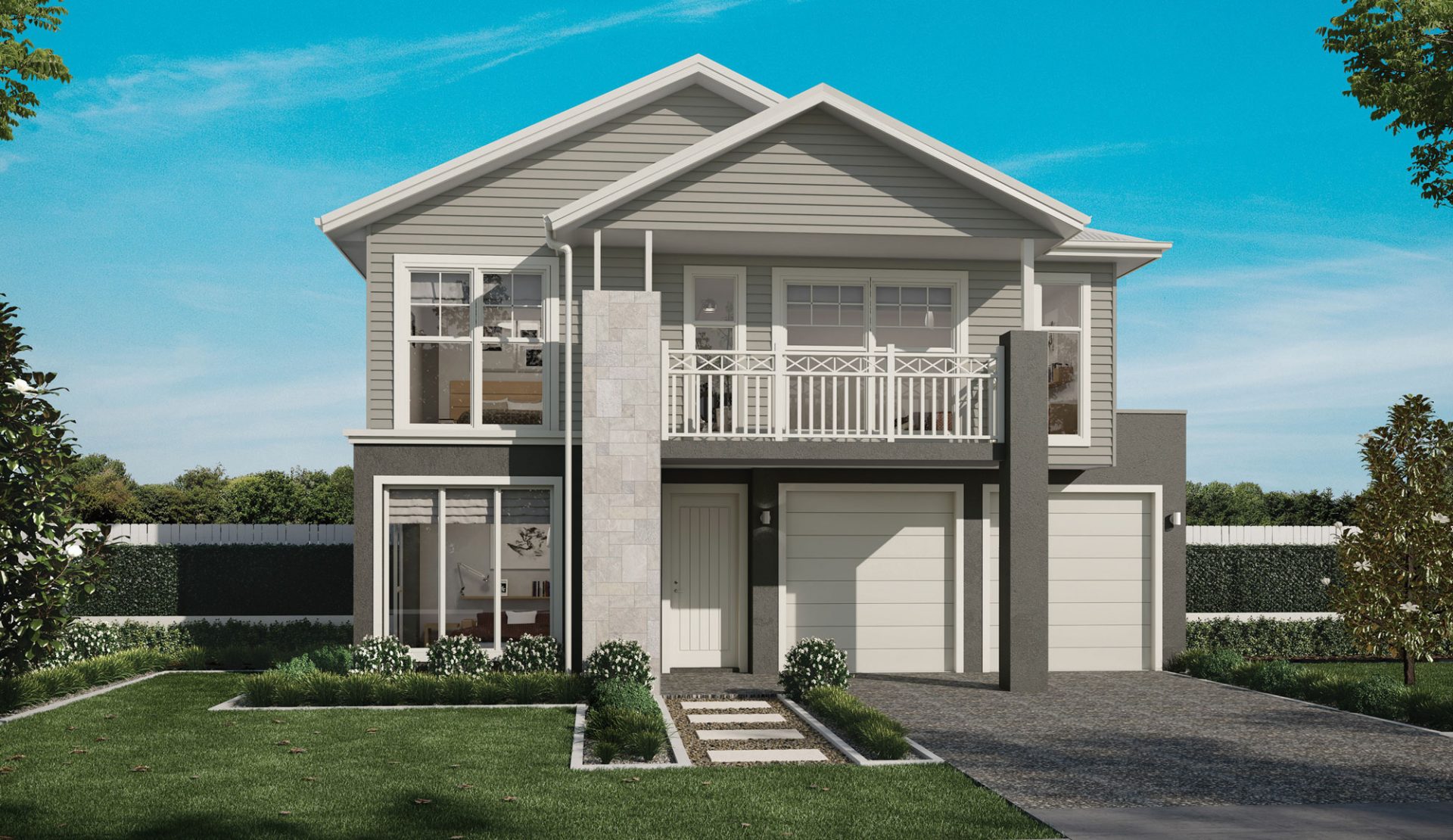
Stockholm M 304
Welcome home
to the Stockholm.
A stylish symmetry is the hallmark of the exterior of this two storey design, complemented by sleek, modern interior styling. Level one is all about family life, with a large media room, a separate study and the integrated kitchen, dining and living area – leading directly to the outdoor entertaining space. Moving upstairs, the modern aesthetic continues in the master suite with ensuite and walk-in robe. There’s also an adjoining retreat area and a study nook.

Choose your Stockholm floorplan
Introducing the Stockholm Collection by Bold Living. This design can be tailored to your block and your budget, and customised to perfectly reflect your style and personality. Choose a plan below or contact us to customise the Stockholm home design to your needs.
