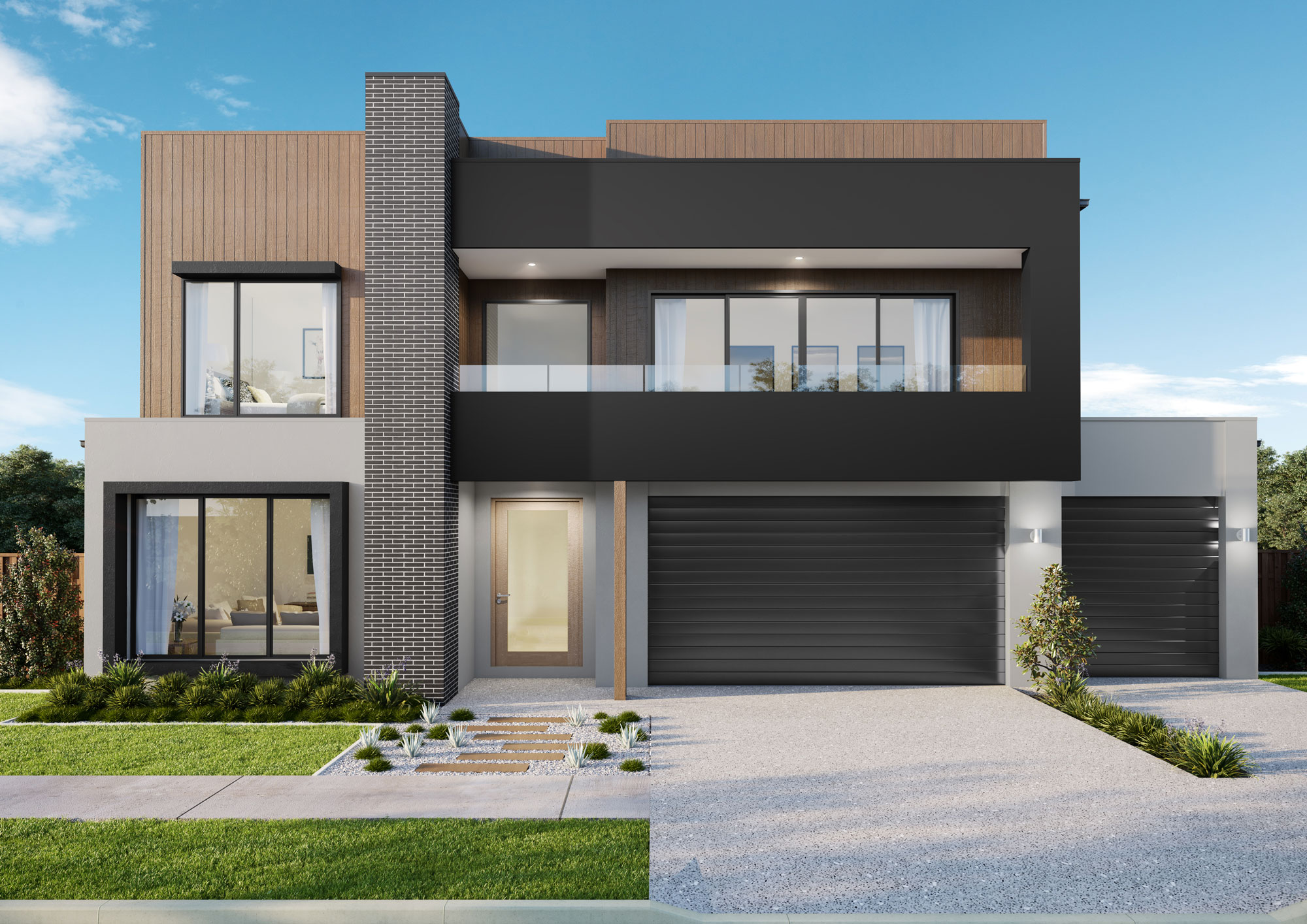
Sorrento 523
Welcome home
to the Sorrento.
The Sorrento Collection is the latest addition to our Saba Living by Bold range. A contemporary masterpiece, this home is perfectly designed for the gracious Queensland lifestyle. Coming in through the imposing entry door, you’re welcomed by light-filled voids, before moving on to a relaxed sitting room, the fifth bedroom with private ensuite and study space. The open plan kitchen, with butler’s pantry, is at the centre of the residence, looking out through bi-fold doors to the expansive outdoor living space.
Heading upstairs, you come to a roomy retreat area and four oversized bedrooms – all with private ensuite and walk-in robes. The master suite has its own private balcony, grand ensuite and his-and-hers walk-in robes.

Choose your Sorrento floorplan
Introducing the Sorrento Collection by Bold Living. This design can be tailored to your block and your budget, and customised to perfectly reflect your style and personality. Choose a plan below or contact us to customise the Sorrento home design to your needs.
