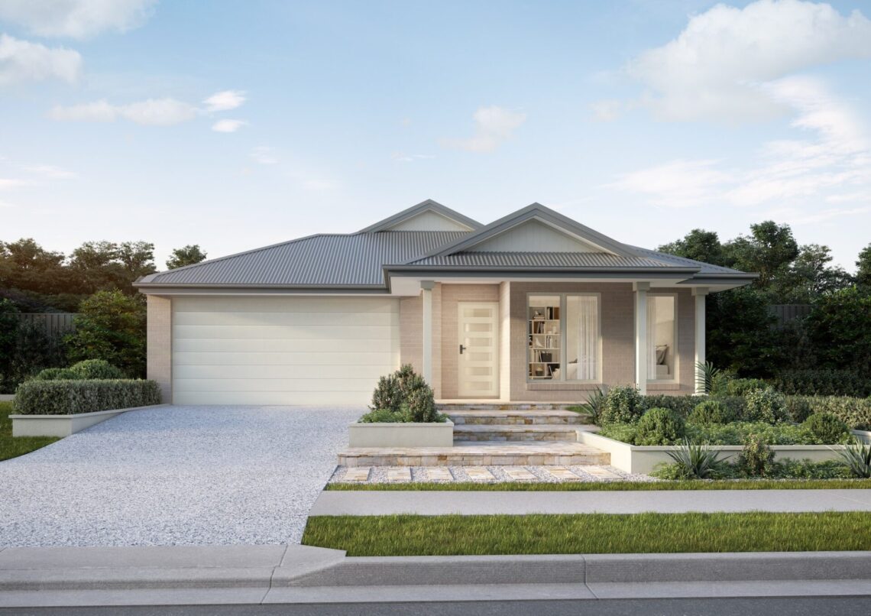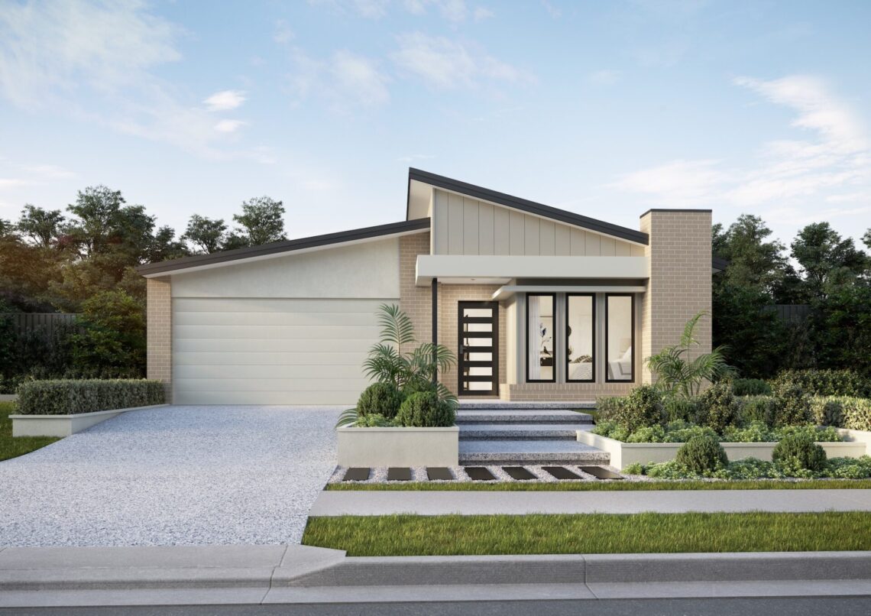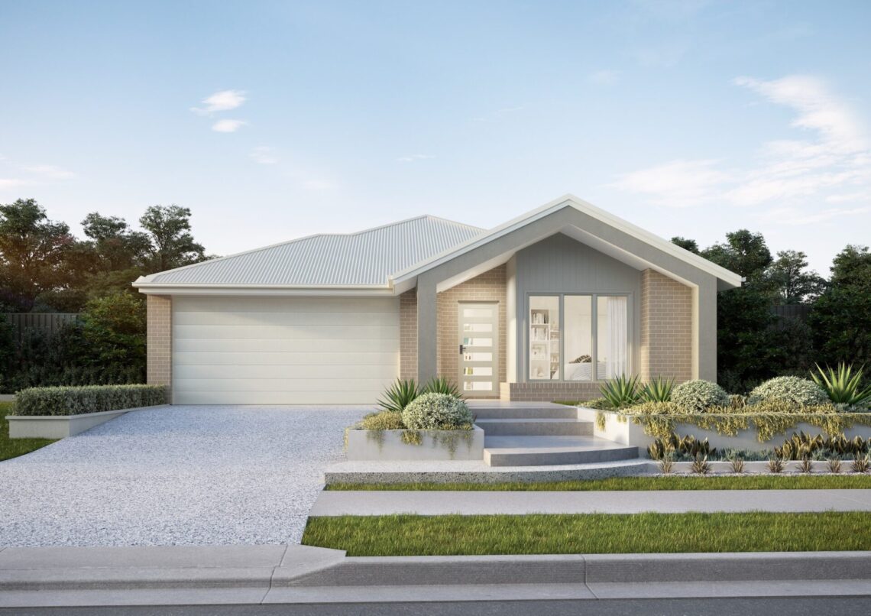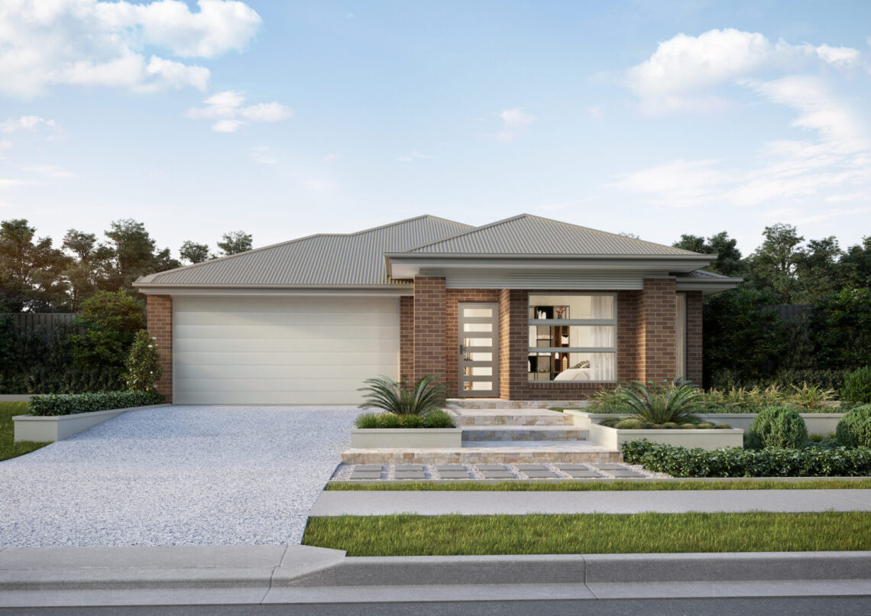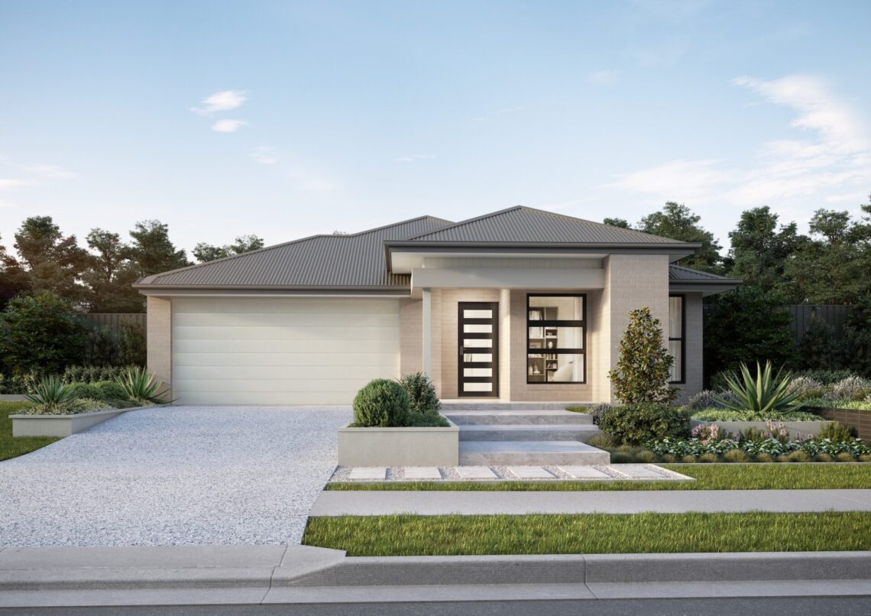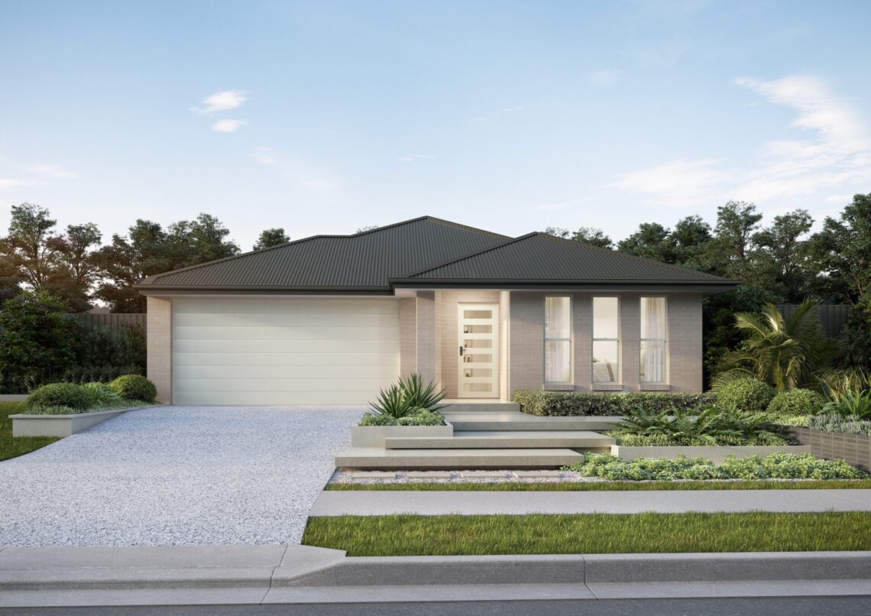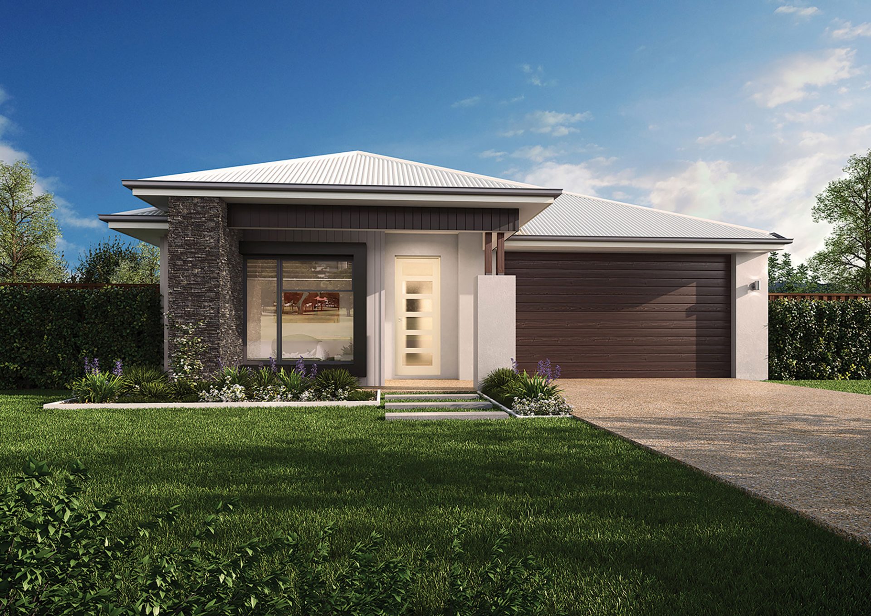
Sophia M 22
Welcome home
to the Sophia.
Step inside this home and the sleek modern interior creates an instant impression: it’s a celebration of natural materials, symmetry and a seamless flow from the inside to the outside. The master suite includes an ensuite and huge walk-in robe, and there are three more comfortable bedrooms and a study nook, plus the option of using bedroom four as a multi-purpose room. The central hub of the home is the open plan family, dining and kitchen space leading straight to the outdoor entertaining space.

Choose your Sophia floorplan
Introducing the Sophia Collection by Bold Living. This design can be tailored to your block and your budget, and customised to perfectly reflect your style and personality. Choose a plan below or contact us to customise the Sophia home design to your needs.

