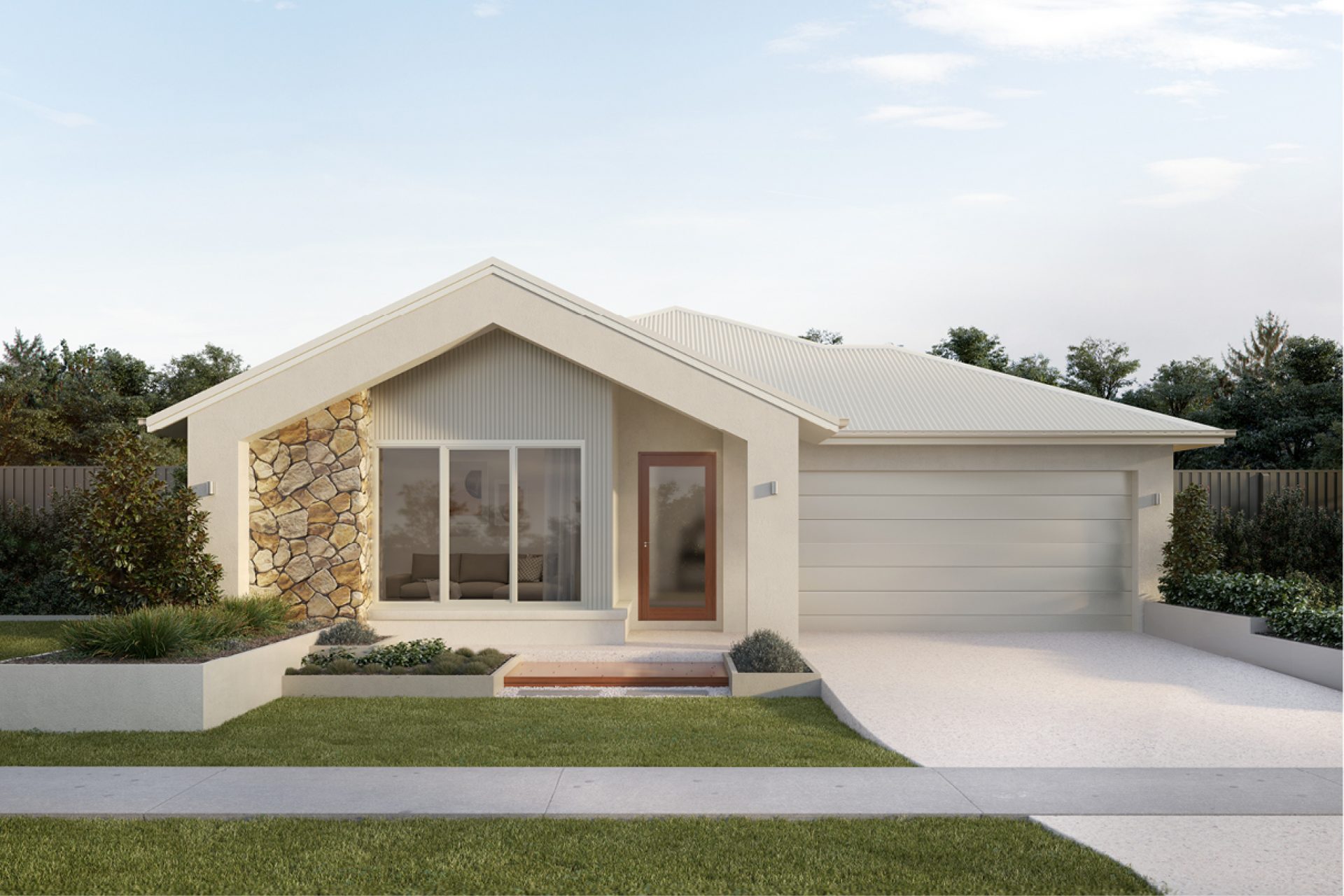
Sophia 253
Welcome home
to the Sophia.
Defined by simplicity, texture and clean lines, the contemporary interior style of this design makes it a favourite with modern families – together with the ease and convenience of life on one level. The master suite incorporates an ensuite and huge walk-in robe, and there are three more comfortable bedrooms and a study nook. You’ll notice the open plan family, dining and kitchen space leads to an outdoor entertaining space complete with fireplace.

Choose your Sophia floorplan
Introducing the Sophia Collection by Bold Living. This design can be tailored to your block and your budget, and customised to perfectly reflect your style and personality. Choose a plan below or contact us to customise the Sophia home design to your needs.
