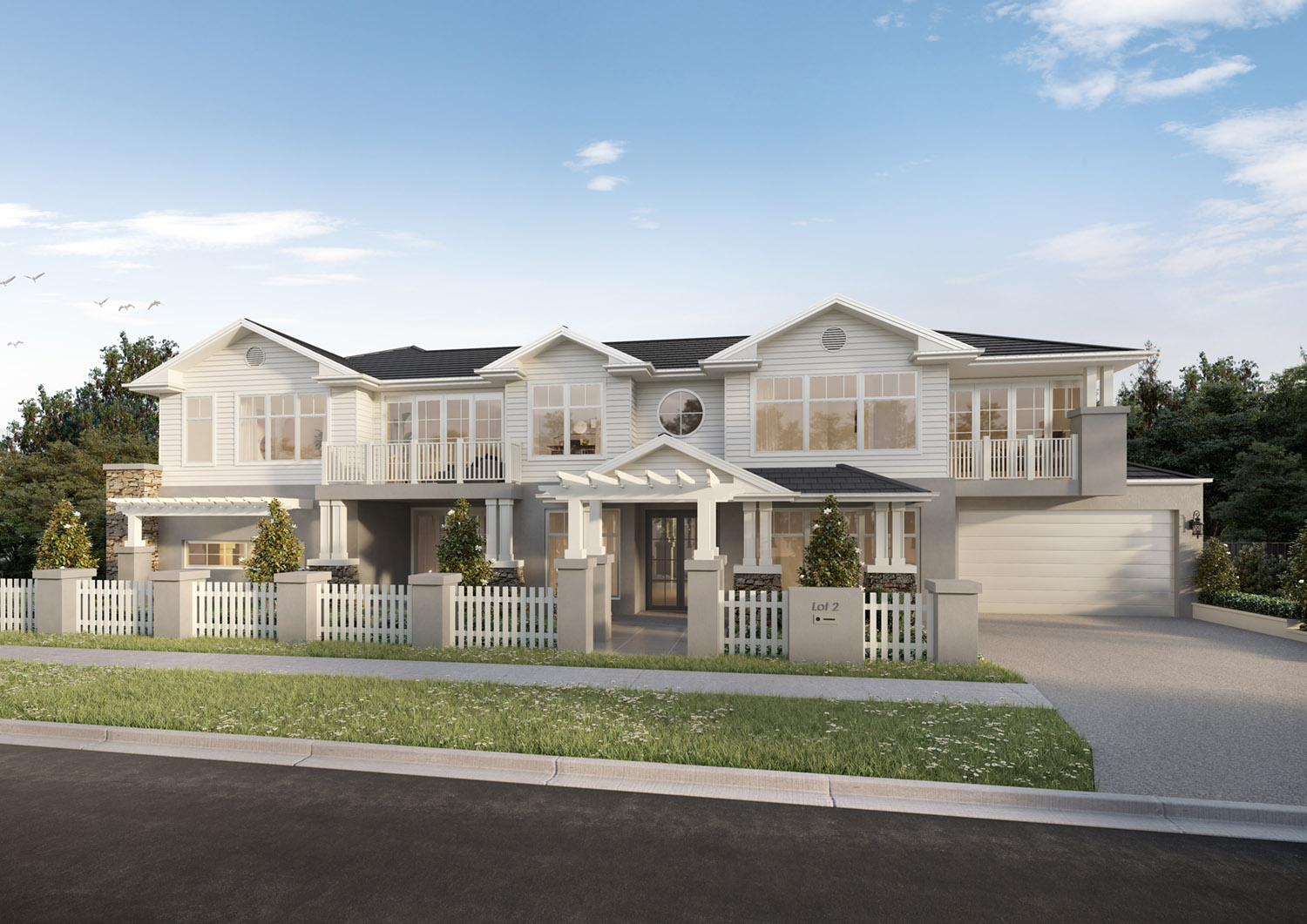
Aspen 528
Welcome home
to the Aspen.
Family, friends, neighbours – there’s room to host everyone in this exciting four bedroom contemporary home. Imagine enjoying its multiple living areas including a huge outdoor entertaining space, integrated family room/ dining areas and a kitchen to covet, with a must-have butler’s pantry. There’s a separate formal lounge, an upstairs retreat and balcony, plus two studies – feel free to use one as a multi-purpose room.

Choose your Aspen floorplan
Introducing the Aspen Collection by Bold Living. This design can be tailored to your block and your budget, and customised to perfectly reflect your style and personality. Choose a plan below or contact us to customise the Aspen home design to your needs.
