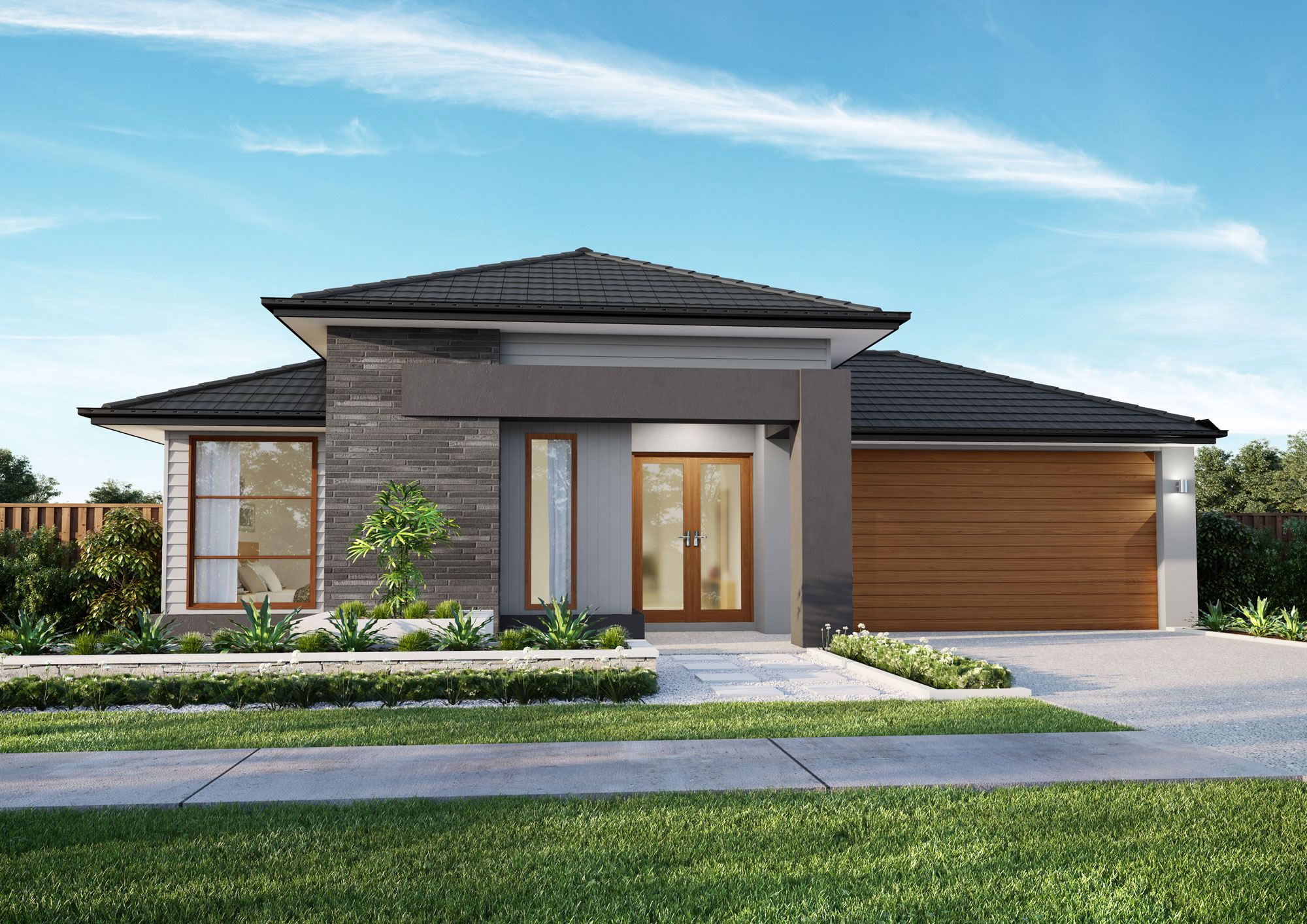
Newport 297
Welcome home
to the Newport.
The convenience of family life all on level is the drawcard in spacious, well-designed home. Four roomy bedrooms include a master suite with walk-in robe, and the children’s rooms are in a zone all their own! There’s even a retreat area, along with a study and a media room perfect for family fun. Moving through the open plan living, kitchen and dining spaces, you’ll find yourself drawn to the outdoor entertaining area.

Choose your Newport floorplan
Introducing the Newport Collection by Bold Living. This design can be tailored to your block and your budget, and customised to perfectly reflect your style and personality. Choose a plan below or contact us to customise the Newport home design to your needs.
