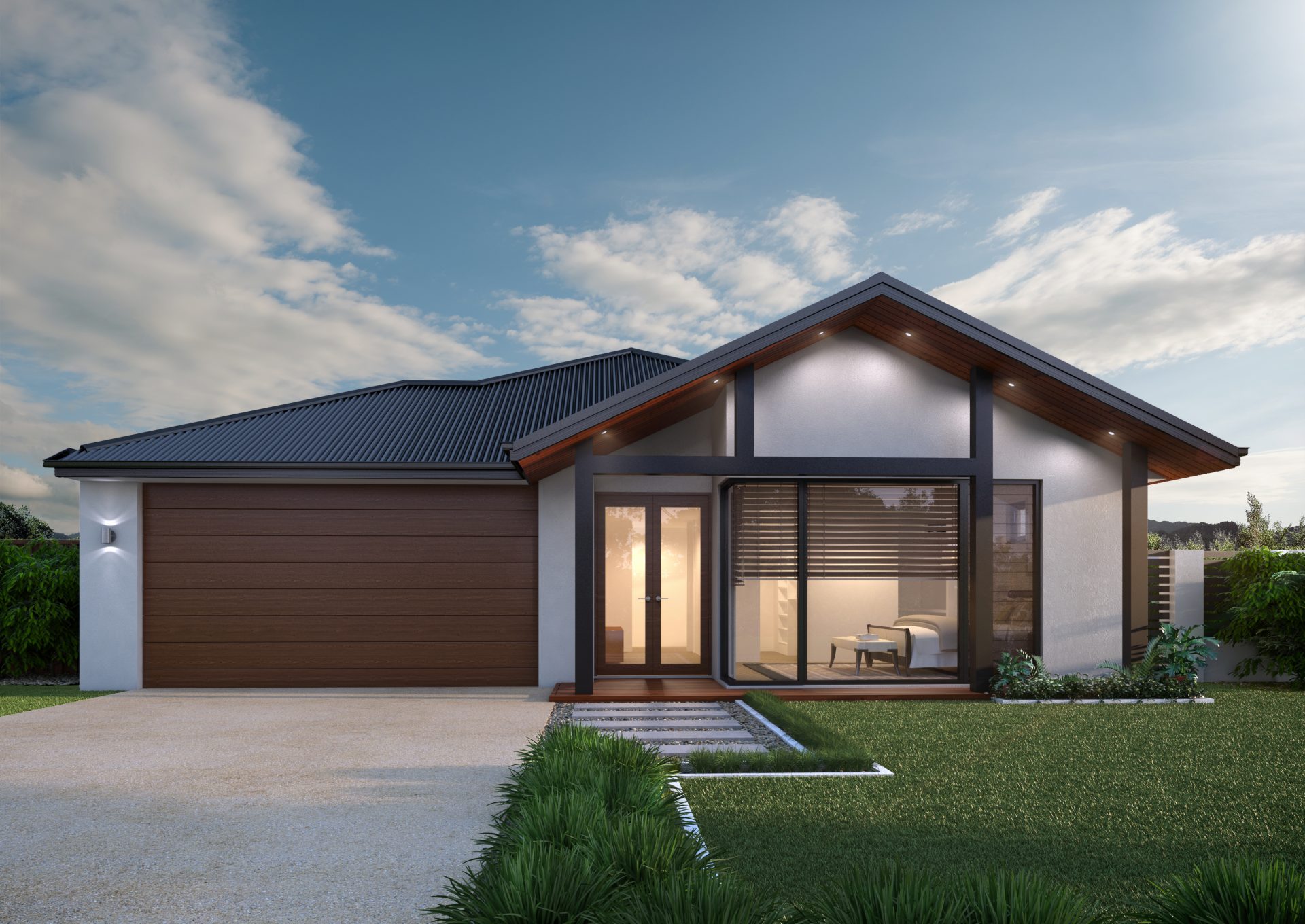
Newport 28
Welcome home
to the Newport.
A superbly spacious interpretation of family living all on one level, this floor plan has it all. Note the master suite with walk-in robe, and the three children’s rooms grouped around a separate retreat. There’s also a media room and private study. As you move through, you’ll come to the open plan living, kitchen and dining space, connecting seamlessly with the expansive alfresco living area.

Choose your Newport floorplan
Introducing the Newport Collection by Bold Living. This design can be tailored to your block and your budget, and customised to perfectly reflect your style and personality. Choose a plan below or contact us to customise the Newport home design to your needs.
